Kitchen with Distressed Cabinets and multiple Islands Design Ideas
Refine by:
Budget
Sort by:Popular Today
161 - 180 of 885 photos
Item 1 of 3
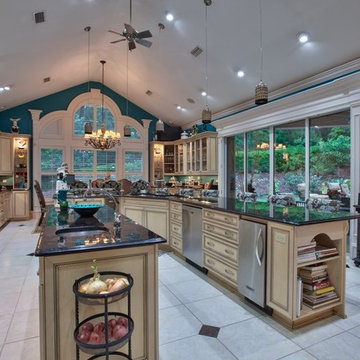
Photo of an expansive contemporary u-shaped eat-in kitchen in Atlanta with an undermount sink, recessed-panel cabinets, distressed cabinets, granite benchtops, stainless steel appliances, ceramic floors and multiple islands.
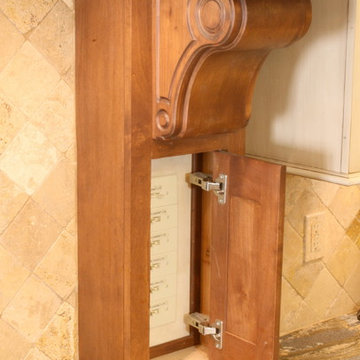
The owner has a distinct desire for something different and unusual which is reflected in both the overall design and the exotic granite that was picked for the countertops. The movement in the granite was carefully selected so that it gave the appearance that the individual islands flowed from one to another. The colors of the inset backsplash were carefully selected to coordinate with the colors found in the countertops. All lighting controls are hidden either in the bottom of the cabinets or in the mantle corbels which conveniently swing open for their use.
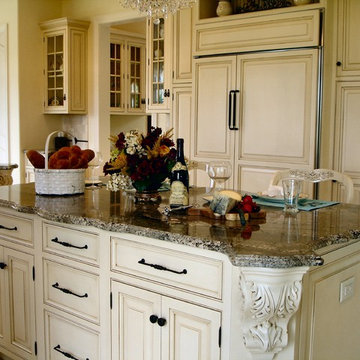
Custom kitchen design build remodeling in New Jersey
Design ideas for a mid-sized mediterranean galley eat-in kitchen in New York with an undermount sink, granite benchtops, multi-coloured splashback, stone tile splashback, stainless steel appliances, raised-panel cabinets, distressed cabinets, ceramic floors and multiple islands.
Design ideas for a mid-sized mediterranean galley eat-in kitchen in New York with an undermount sink, granite benchtops, multi-coloured splashback, stone tile splashback, stainless steel appliances, raised-panel cabinets, distressed cabinets, ceramic floors and multiple islands.
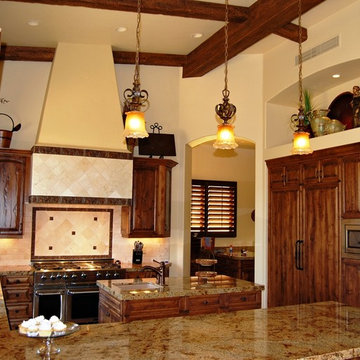
This is a large, but very comfortable, kitchen with lots of work space and a very satisfying aesthetic feeling. Photography by Greg Hoppe
Large mediterranean u-shaped eat-in kitchen in Los Angeles with an undermount sink, raised-panel cabinets, distressed cabinets, granite benchtops, beige splashback, ceramic splashback, panelled appliances, porcelain floors and multiple islands.
Large mediterranean u-shaped eat-in kitchen in Los Angeles with an undermount sink, raised-panel cabinets, distressed cabinets, granite benchtops, beige splashback, ceramic splashback, panelled appliances, porcelain floors and multiple islands.
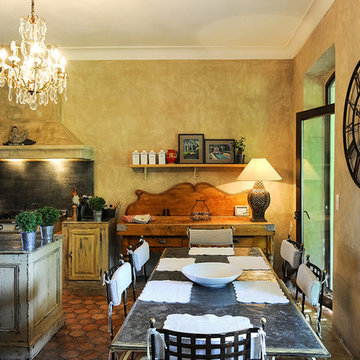
Project: Le Petit Hopital in Provence
Limestone Elements by Ancient Surfaces
Project Renovation completed in 2012
Situated in a quiet, bucolic setting surrounded by lush apple and cherry orchards, Petit Hopital is a refurbished eighteenth century Bastide farmhouse.
With manicured gardens and pathways that seem as if they emerged from a fairy tale. Petit Hopital is a quintessential Provencal retreat that merges natural elements of stone, wind, fire and water.
Talking about water, Ancient Surfaces made sure to provide this lovely estate with unique and one of a kind fountains that are simply out of this world.
The villa is in proximity to the magical canal-town of Isle Sur La Sorgue and within comfortable driving distance of Avignon, Carpentras and Orange with all the French culture and history offered along the way.
The grounds at Petit Hopital include a pristine swimming pool with a Romanesque wall fountain full with its thick stone coping surround pieces.
The interior courtyard features another special fountain for an even more romantic effect.
Cozy outdoor furniture allows for splendid moments of alfresco dining and lounging.
The furnishings at Petit Hopital are modern, comfortable and stately, yet rather quaint when juxtaposed against the exposed stone walls.
The plush living room has also been fitted with a fireplace.
Antique Limestone Flooring adorned the entire home giving it a surreal out of time feel to it.
The villa includes a fully equipped kitchen with center island featuring gas hobs and a separate bar counter connecting via open plan to the formal dining area to help keep the flow of the conversation going.
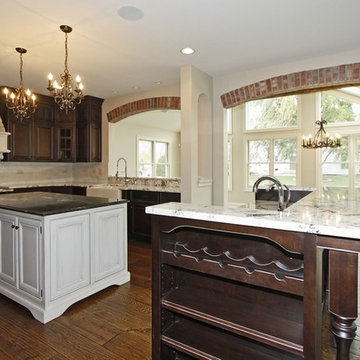
Overstreet Builders
Custom Home
Aurora, IL
Large transitional u-shaped eat-in kitchen in Chicago with raised-panel cabinets, distressed cabinets, granite benchtops, beige splashback, ceramic splashback, medium hardwood floors and multiple islands.
Large transitional u-shaped eat-in kitchen in Chicago with raised-panel cabinets, distressed cabinets, granite benchtops, beige splashback, ceramic splashback, medium hardwood floors and multiple islands.
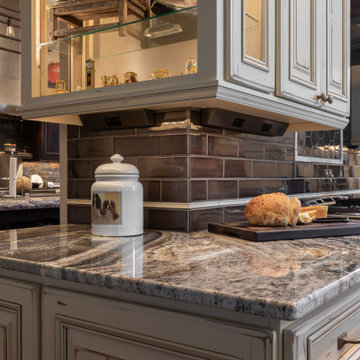
This home features a beautiful rustic white kitchen & a stunning dark stained kitchen behind, his & hers. Complete with top of the line appliances, serious storage, and a pantry fit with custom barn doors, these kitchens are what dreams are made of!
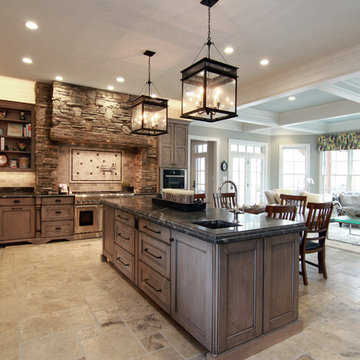
In design collaboration with Gina Arledge at The Kitchen Studio, this gorgeous stone kitchen has become a reality.
Photo of an expansive country l-shaped open plan kitchen in St Louis with a farmhouse sink, shaker cabinets, distressed cabinets, granite benchtops, beige splashback, stone tile splashback, stainless steel appliances, ceramic floors and multiple islands.
Photo of an expansive country l-shaped open plan kitchen in St Louis with a farmhouse sink, shaker cabinets, distressed cabinets, granite benchtops, beige splashback, stone tile splashback, stainless steel appliances, ceramic floors and multiple islands.
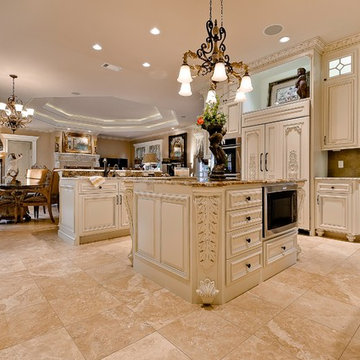
Photo of a large traditional eat-in kitchen in Little Rock with an undermount sink, raised-panel cabinets, distressed cabinets, granite benchtops, stone tile splashback, stainless steel appliances, travertine floors and multiple islands.
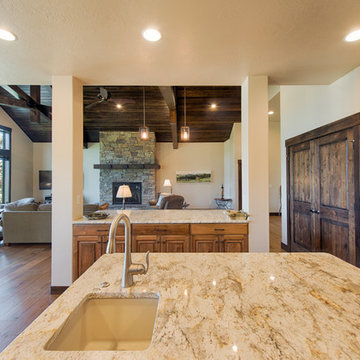
Photo of a country galley eat-in kitchen in Boise with a double-bowl sink, shaker cabinets, distressed cabinets, granite benchtops, beige splashback, travertine splashback, stainless steel appliances, light hardwood floors, multiple islands and brown floor.
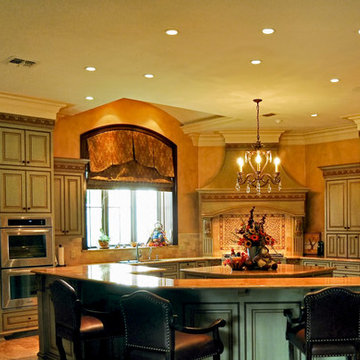
Large traditional u-shaped eat-in kitchen in New Orleans with raised-panel cabinets, distressed cabinets, granite benchtops, beige splashback, stone tile splashback, panelled appliances, multiple islands and travertine floors.
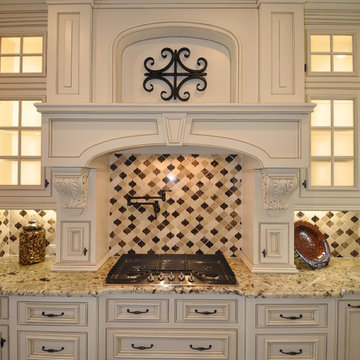
Expansive traditional u-shaped open plan kitchen in Oklahoma City with an undermount sink, raised-panel cabinets, distressed cabinets, granite benchtops, beige splashback, stone tile splashback, stainless steel appliances, medium hardwood floors and multiple islands.
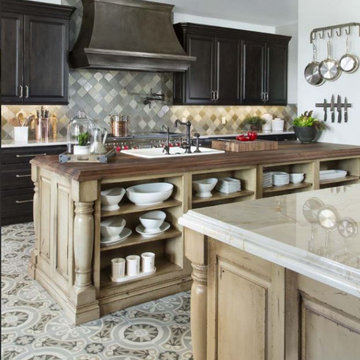
Design ideas for an expansive traditional galley kitchen pantry in Denver with a farmhouse sink, raised-panel cabinets, distressed cabinets, wood benchtops, multi-coloured splashback, glass sheet splashback, stainless steel appliances, cement tiles, multiple islands, multi-coloured floor and white benchtop.
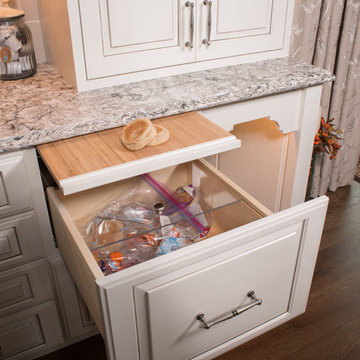
Johnny Sundby
This is an example of an expansive traditional galley eat-in kitchen in Other with a farmhouse sink, raised-panel cabinets, distressed cabinets, granite benchtops, grey splashback, terra-cotta splashback, stainless steel appliances, dark hardwood floors and multiple islands.
This is an example of an expansive traditional galley eat-in kitchen in Other with a farmhouse sink, raised-panel cabinets, distressed cabinets, granite benchtops, grey splashback, terra-cotta splashback, stainless steel appliances, dark hardwood floors and multiple islands.
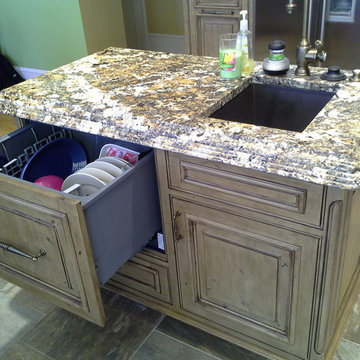
This kitchen design in New Hope, PA created an open living space in the home by removing a 24 foot wall between the kitchen and family room. The resulting space is a kitchen that is both elegant and practical. It is packed with features such as slate inserts above the hood, lights in all of the top cabinets, a double built-up island top, and all lighting remote controlled. All of the kitchen cabinets include specialized storage accessories to make sure every item in the kitchen has a home and all available space is utilized.
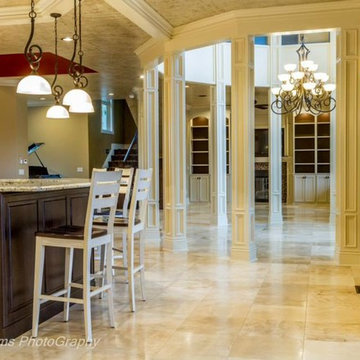
This is an example of a large transitional u-shaped eat-in kitchen in Grand Rapids with an undermount sink, raised-panel cabinets, granite benchtops, stainless steel appliances, distressed cabinets, multi-coloured splashback, mosaic tile splashback, porcelain floors and multiple islands.
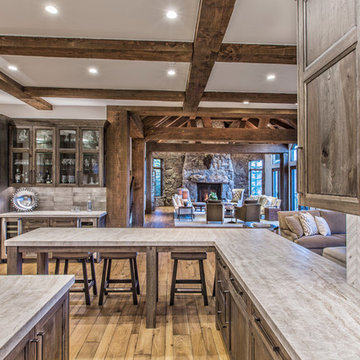
Large country l-shaped eat-in kitchen in Denver with an undermount sink, shaker cabinets, distressed cabinets, laminate benchtops, white splashback, mosaic tile splashback, panelled appliances, light hardwood floors, multiple islands and brown floor.
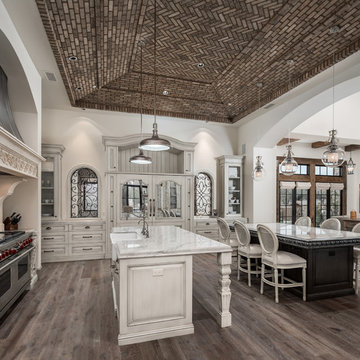
World Renowned Architecture Firm Fratantoni Design created this beautiful home! They design home plans for families all over the world in any size and style. They also have in-house Interior Designer Firm Fratantoni Interior Designers and world class Luxury Home Building Firm Fratantoni Luxury Estates! Hire one or all three companies to design and build and or remodel your home!
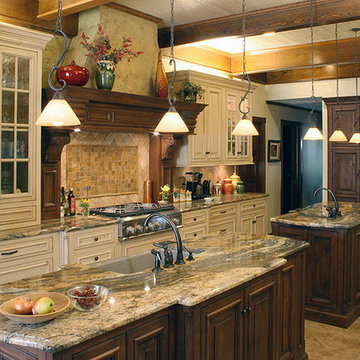
Inspiration for an expansive traditional galley eat-in kitchen in Other with multiple islands, beaded inset cabinets, distressed cabinets, granite benchtops, multi-coloured splashback, stone tile splashback, stainless steel appliances, a farmhouse sink and porcelain floors.
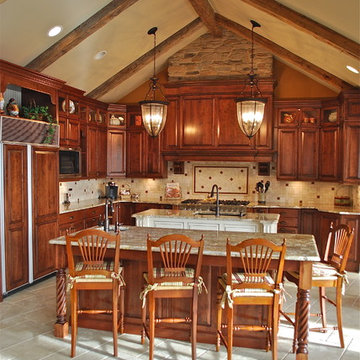
Jonathan Nutt
Design ideas for a large country u-shaped open plan kitchen in Chicago with an undermount sink, recessed-panel cabinets, distressed cabinets, granite benchtops, beige splashback, stone tile splashback, stainless steel appliances, porcelain floors and multiple islands.
Design ideas for a large country u-shaped open plan kitchen in Chicago with an undermount sink, recessed-panel cabinets, distressed cabinets, granite benchtops, beige splashback, stone tile splashback, stainless steel appliances, porcelain floors and multiple islands.
Kitchen with Distressed Cabinets and multiple Islands Design Ideas
9