Kitchen with Distressed Cabinets and Porcelain Floors Design Ideas
Refine by:
Budget
Sort by:Popular Today
41 - 60 of 1,250 photos
Item 1 of 3
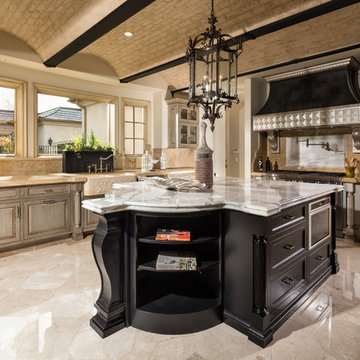
Large contemporary l-shaped separate kitchen in Los Angeles with a farmhouse sink, shaker cabinets, distressed cabinets, marble benchtops, beige splashback, stone slab splashback, stainless steel appliances, porcelain floors and with island.
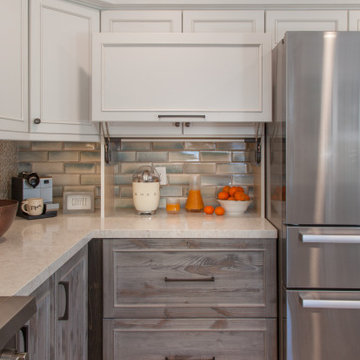
Rustic-Modern Finnish Kitchen
Our client was inclined to transform this kitchen into a functional, Finnish inspired space. Finnish interior design can simply be described in 3 words: simplicity, innovation, and functionalism. Finnish design addresses the tough climate, unique nature, and limited sunlight, which inspired designers to create solutions, that would meet the everyday life challenges. The combination of the knotty, blue-gray alder base cabinets combined with the clean white wall cabinets reveal mixing these rustic Finnish touches with the modern. The leaded glass on the upper cabinetry was selected so our client can display their personal collection from Finland.
Mixing black modern hardware and fixtures with the handmade, light, and bright backsplash tile make this kitchen a timeless show stopper.
This project was done in collaboration with Susan O'Brian from EcoLux Interiors.
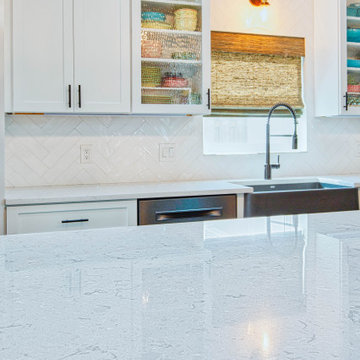
Flooring: General Ceramic Tiles - Vintage - Color: Blanco 8 x 48
Cabinets: Perimeter - Forté - Door Style: Shaker- Color: White
Island - Fieldstone - Door Style: Bristol - Color: Driftwood Stain w/ Ebony Glaze on Hickory
Countertops: Cambria - Color: Swanbridge
Backsplash: IWT_Tesoro - Albatross - Installed: Chevron Pattern
Designed by Ashley Cronquist
Flooring Specialist: Brad Warburton
Installation by J&J Carpet One Floor and Home
Photography by Trish Figari, LLC
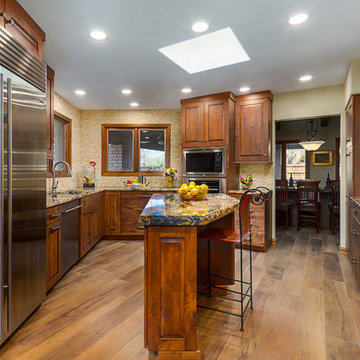
Photography by Jeffery Volker
Inspiration for a large country u-shaped kitchen pantry in Phoenix with flat-panel cabinets, distressed cabinets, solid surface benchtops, beige splashback, travertine splashback, stainless steel appliances, porcelain floors, with island, brown floor, black benchtop and an integrated sink.
Inspiration for a large country u-shaped kitchen pantry in Phoenix with flat-panel cabinets, distressed cabinets, solid surface benchtops, beige splashback, travertine splashback, stainless steel appliances, porcelain floors, with island, brown floor, black benchtop and an integrated sink.
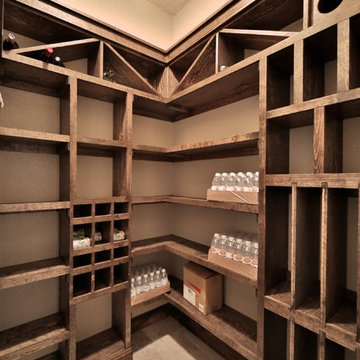
LakeKover Photography
This is an example of a mid-sized mediterranean kitchen pantry in Dallas with an undermount sink, shaker cabinets, distressed cabinets, granite benchtops, beige splashback, stone tile splashback, stainless steel appliances, porcelain floors and multiple islands.
This is an example of a mid-sized mediterranean kitchen pantry in Dallas with an undermount sink, shaker cabinets, distressed cabinets, granite benchtops, beige splashback, stone tile splashback, stainless steel appliances, porcelain floors and multiple islands.
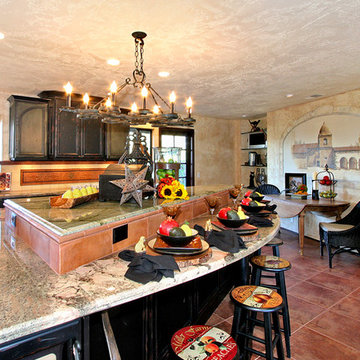
Large multi-level island, a great place to eat and entertain.
Photography by: PreveiwFirst.com
Large traditional l-shaped eat-in kitchen in San Diego with an undermount sink, recessed-panel cabinets, distressed cabinets, granite benchtops, red splashback, terra-cotta splashback, panelled appliances, porcelain floors and with island.
Large traditional l-shaped eat-in kitchen in San Diego with an undermount sink, recessed-panel cabinets, distressed cabinets, granite benchtops, red splashback, terra-cotta splashback, panelled appliances, porcelain floors and with island.
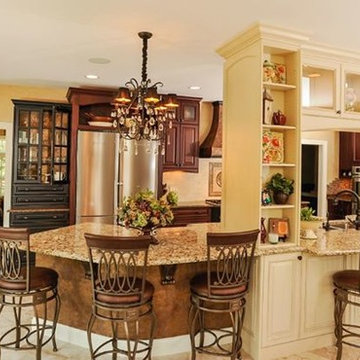
Kyle Durigan Photography
This is an example of an expansive traditional galley eat-in kitchen in Chicago with an undermount sink, raised-panel cabinets, distressed cabinets, granite benchtops, metallic splashback, porcelain splashback, stainless steel appliances, porcelain floors and with island.
This is an example of an expansive traditional galley eat-in kitchen in Chicago with an undermount sink, raised-panel cabinets, distressed cabinets, granite benchtops, metallic splashback, porcelain splashback, stainless steel appliances, porcelain floors and with island.
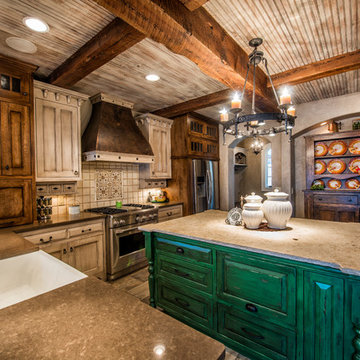
Photo of a large country u-shaped kitchen in Other with stainless steel appliances, a farmhouse sink, shaker cabinets, distressed cabinets, quartz benchtops, white splashback, porcelain splashback, porcelain floors and with island.
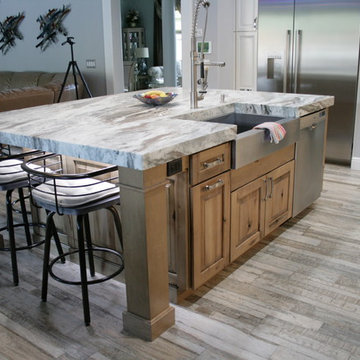
Large country l-shaped open plan kitchen in Orlando with a farmhouse sink, raised-panel cabinets, quartzite benchtops, brown splashback, glass tile splashback, stainless steel appliances, porcelain floors, with island and distressed cabinets.
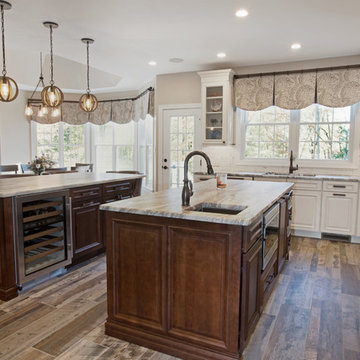
Warm & inviting farmhouse style kitchen that features gorgeous Brown Fantasy Leathered countertops. The backsplash is a ceramic tile that looks like painted wood, and the flooring is a porcelain wood look.
Photos by Bridget Horgan Bell Photography.
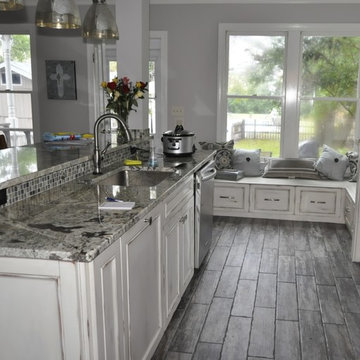
This is a 1800's home located in the Downtown Historic District. The client desired to transform the existing 4 rooms, built of original plaster walls, into an open floor plan style kitchen, family room/den and powder room. The new space needed to be highly functional to accommodate this young family. Having a pool in the backyard, kids, dogs and a lot of future entertaining planned, porcelain tile plank flooring was used to cover the decaying original hardwood floors. The distressed wood-like flooring allowed for ease of maintenance, while still blending with the style of the house.
Margaret Volney, Designer and Photographer
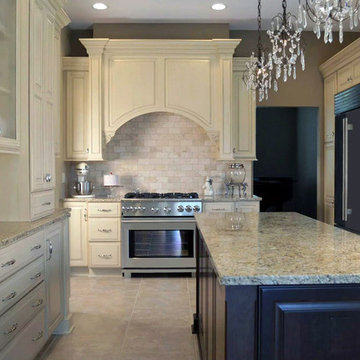
Grand traditional classic styled kitchen in soft white with subtle distressed finishing brings warmth to this townhouse renovation. Three chandelier pendants hang over the stained cherry kitchen island. Home improvement is taken to a new level in this long narrow kitchen.
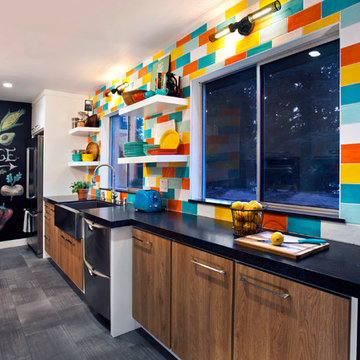
Vintage modern-style kitchen inspired by the home owner's collection of Bauer-ware dishes that were inherited from her grandmother.
New honed quartz counter tops with a waterfall edge detail extend the useable space past the original footprint of the kitchen. The custom cabinets have lacquered face frames with overlay slab doors made of distressed laminate.
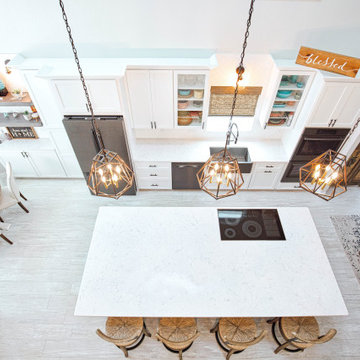
Flooring: General Ceramic Tiles - Vintage - Color: Blanco 8 x 48
Cabinets: Perimeter - Forté - Door Style: Shaker- Color: White
Island - Fieldstone - Door Style: Bristol - Color: Driftwood Stain w/ Ebony Glaze on Hickory
Countertops: Cambria - Color: Swanbridge
Backsplash: IWT_Tesoro - Albatross - Installed: Chevron Pattern
Designed by Ashley Cronquist
Flooring Specialist: Brad Warburton
Installation by J&J Carpet One Floor and Home
Photography by Trish Figari, LLC
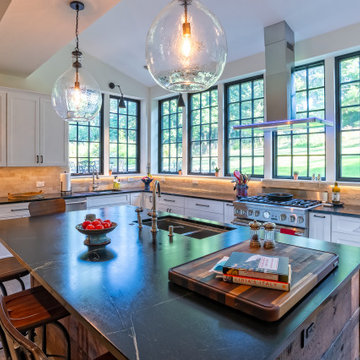
Our Approach
Main Line Kitchen Design is a unique business model! We are a group of skilled Kitchen Designers each with many years of experience planning kitchens around the Delaware Valley. And we are cabinet dealers for 8 nationally distributed cabinet lines much like traditional showrooms.
Appointment Information
Unlike full showrooms open to the general public, Main Line Kitchen Design works only by appointment. Appointments can be scheduled days, nights, and weekends either in your home or in our office and selection center. During office appointments we display clients kitchens on a flat screen TV and help them look through 100’s of sample doorstyles, almost a thousand sample finish blocks and sample kitchen cabinets. During home visits we can bring samples, take measurements, and make design changes on laptops showing you what your kitchen can look like in the very room being renovated. This is more convenient for our customers and it eliminates the expense of staffing and maintaining a larger space that is open to walk in traffic. We pass the significant savings on to our customers and so we sell cabinetry for less than other dealers, even home centers like Lowes and The Home Depot.
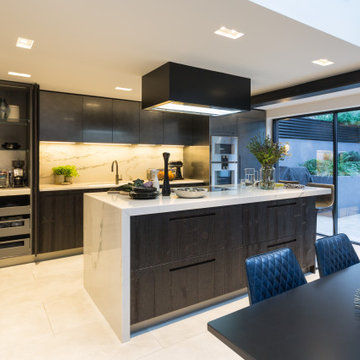
Kitchen
Design ideas for a mid-sized contemporary galley eat-in kitchen in Gloucestershire with an undermount sink, flat-panel cabinets, distressed cabinets, quartzite benchtops, multi-coloured splashback, stone slab splashback, stainless steel appliances, porcelain floors, with island, grey floor and multi-coloured benchtop.
Design ideas for a mid-sized contemporary galley eat-in kitchen in Gloucestershire with an undermount sink, flat-panel cabinets, distressed cabinets, quartzite benchtops, multi-coloured splashback, stone slab splashback, stainless steel appliances, porcelain floors, with island, grey floor and multi-coloured benchtop.
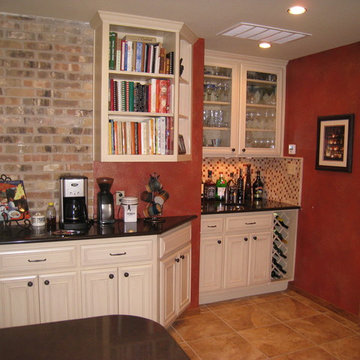
This was a tiny kitchen that we made huge by losing walls and opening it up to the formal dining room and backyard. Lots of reconfiguring to this older house. Client wanted to keep her newly painted faux walls so we carried it into the kitchen as well.
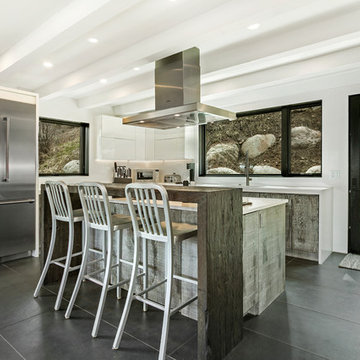
Photo of a mid-sized contemporary l-shaped eat-in kitchen in Denver with an undermount sink, flat-panel cabinets, distressed cabinets, quartz benchtops, white splashback, stone slab splashback, stainless steel appliances, porcelain floors, with island, grey floor and white benchtop.
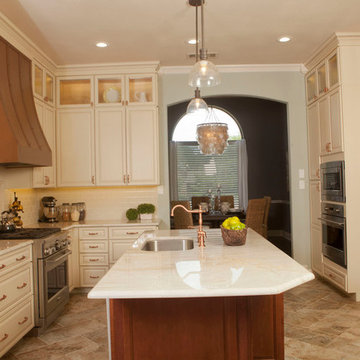
Transitional Kitchen for Young Family. The kitchen is an interior room in the house with limited natural lighting, so we used cream colored cabinetry that has a slight glaze with Taj Mahal Quartzite and Cream colored subway tile to keep things light and bright. We also added a bit of nostalgia in the design with the use of copper plumbing fixtures and cabinetry hardware, along with the beautiful faux copper range hood.
Transitional Kitchen Remodel, Flower Mound, TX
Kristy Mastrandonas Interior Design & Styling
Gene Cherrnay - Village Designs & Remodeling, Highland Village, TX
Helen Chouinard with Helen's Photography, Highland Village, TX
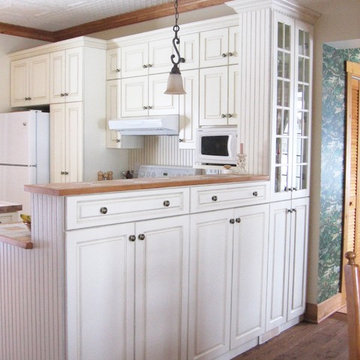
Country kitchen in Montreal with distressed cabinets, tile benchtops, white splashback, white appliances, porcelain floors and with island.
Kitchen with Distressed Cabinets and Porcelain Floors Design Ideas
3