Kitchen with Distressed Cabinets and Slate Floors Design Ideas
Refine by:
Budget
Sort by:Popular Today
21 - 40 of 213 photos
Item 1 of 3
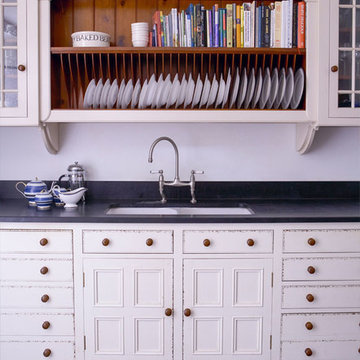
A farmhouse kitchen was installed into this 14th Century Manor with a distressed look. A double undermounted Belfast sink and integrated dishwasher disguised as drawers to the left of the sink. Dark honed granite worktop to match the original 14th Century slate slab flooring.
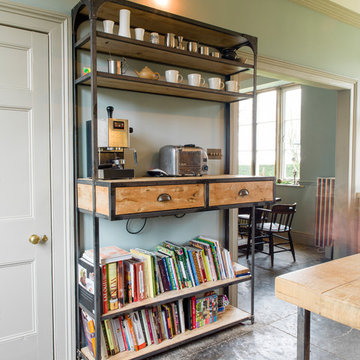
Industrial chic rustic kitchen in Wiltshire featuring reclaimed wood and french oak cabinets, stainless steel appliances a submerged Belfast ceramic white sink, with large reclaimed oak larder and a slab tiled floor.
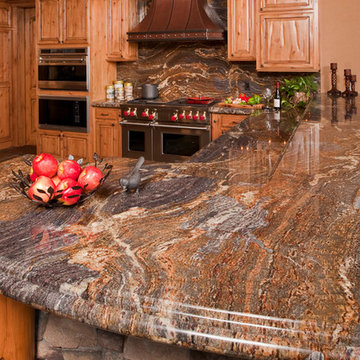
Steven Paul Whitsitt Photography
Inspiration for an expansive country u-shaped open plan kitchen in Other with an undermount sink, raised-panel cabinets, distressed cabinets, granite benchtops, multi-coloured splashback, stone slab splashback, stainless steel appliances, slate floors and a peninsula.
Inspiration for an expansive country u-shaped open plan kitchen in Other with an undermount sink, raised-panel cabinets, distressed cabinets, granite benchtops, multi-coloured splashback, stone slab splashback, stainless steel appliances, slate floors and a peninsula.
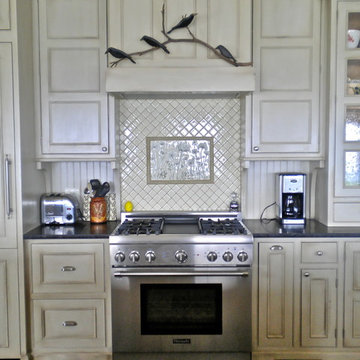
This kitchen we designed and built is on the shore near Peggy's Cove, NS. The client loves antiques and folk art, so we played up that fact by applying and antique finish on the cabinetry.
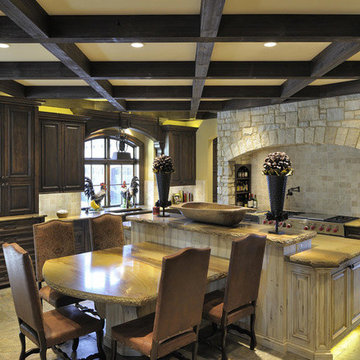
Inspiration for a mid-sized country u-shaped eat-in kitchen in St Louis with a single-bowl sink, raised-panel cabinets, distressed cabinets, granite benchtops, panelled appliances, slate floors, with island and beige floor.
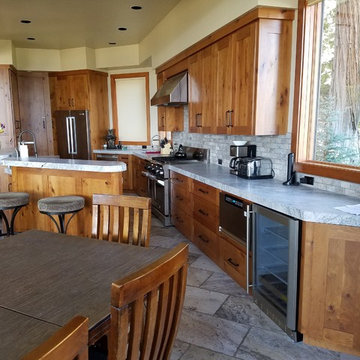
Photo of a mid-sized country l-shaped eat-in kitchen in Sacramento with shaker cabinets, distressed cabinets, soapstone benchtops, grey splashback, stone tile splashback, stainless steel appliances, slate floors, with island and grey floor.
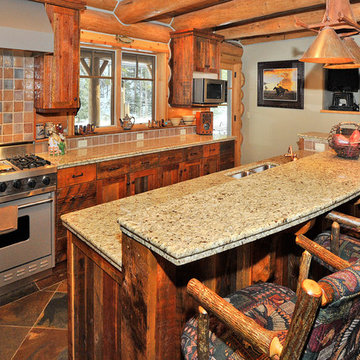
Bob Parish
Photo of a mid-sized country galley eat-in kitchen in Other with a double-bowl sink, shaker cabinets, distressed cabinets, granite benchtops, multi-coloured splashback, mosaic tile splashback, stainless steel appliances, slate floors and with island.
Photo of a mid-sized country galley eat-in kitchen in Other with a double-bowl sink, shaker cabinets, distressed cabinets, granite benchtops, multi-coloured splashback, mosaic tile splashback, stainless steel appliances, slate floors and with island.
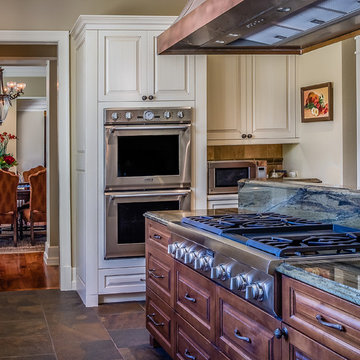
JR Woody
Large country u-shaped separate kitchen in Houston with an undermount sink, raised-panel cabinets, distressed cabinets, granite benchtops, multi-coloured splashback, panelled appliances, slate floors, with island and green floor.
Large country u-shaped separate kitchen in Houston with an undermount sink, raised-panel cabinets, distressed cabinets, granite benchtops, multi-coloured splashback, panelled appliances, slate floors, with island and green floor.
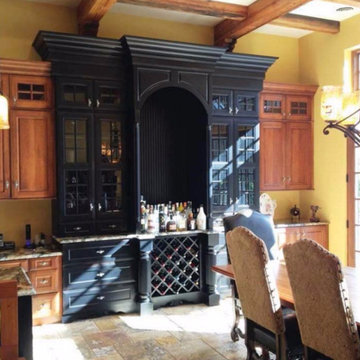
2014 Best Large Kitchen NKBA
Design ideas for a large country l-shaped eat-in kitchen in New York with an undermount sink, raised-panel cabinets, distressed cabinets, granite benchtops, beige splashback, stainless steel appliances, slate floors and with island.
Design ideas for a large country l-shaped eat-in kitchen in New York with an undermount sink, raised-panel cabinets, distressed cabinets, granite benchtops, beige splashback, stainless steel appliances, slate floors and with island.
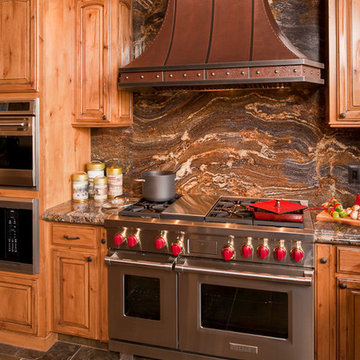
Steven Paul Whitsitt Photography
Design ideas for an expansive country u-shaped open plan kitchen in Other with an undermount sink, raised-panel cabinets, distressed cabinets, granite benchtops, multi-coloured splashback, stone slab splashback, stainless steel appliances, slate floors and a peninsula.
Design ideas for an expansive country u-shaped open plan kitchen in Other with an undermount sink, raised-panel cabinets, distressed cabinets, granite benchtops, multi-coloured splashback, stone slab splashback, stainless steel appliances, slate floors and a peninsula.
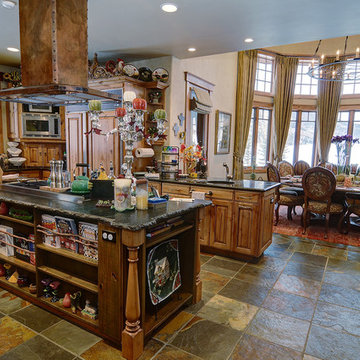
Custom barstools sit at a counter off the kitchen to make this an inviting open concept living space.
This is an example of a large country u-shaped eat-in kitchen in Denver with an undermount sink, raised-panel cabinets, distressed cabinets, granite benchtops, multi-coloured splashback, stone tile splashback, stainless steel appliances, slate floors and multiple islands.
This is an example of a large country u-shaped eat-in kitchen in Denver with an undermount sink, raised-panel cabinets, distressed cabinets, granite benchtops, multi-coloured splashback, stone tile splashback, stainless steel appliances, slate floors and multiple islands.
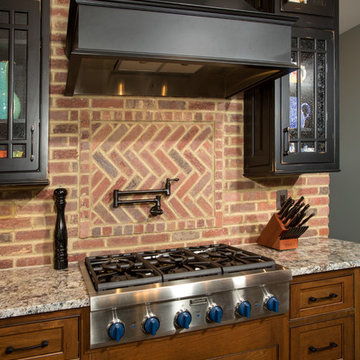
Photography by Greg Hadley
This is an example of a mid-sized country u-shaped eat-in kitchen in DC Metro with a farmhouse sink, recessed-panel cabinets, distressed cabinets, granite benchtops, brick splashback, stainless steel appliances, slate floors and with island.
This is an example of a mid-sized country u-shaped eat-in kitchen in DC Metro with a farmhouse sink, recessed-panel cabinets, distressed cabinets, granite benchtops, brick splashback, stainless steel appliances, slate floors and with island.
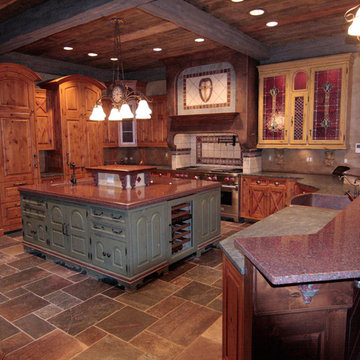
Luxury abounds in this rustic knotty alder custom kitchen cabinetry with a distressed finish by Rentown Cabinets. Painted kitchen island and feature cabinetry. Stained glass front cabinets. Hand carved corbels and hand painted details abound in this kitchen. Slate tile flooring and reclaimed barn wood ceiling. Cast stone range hood, hammered copper sinks and gorgeous tile.
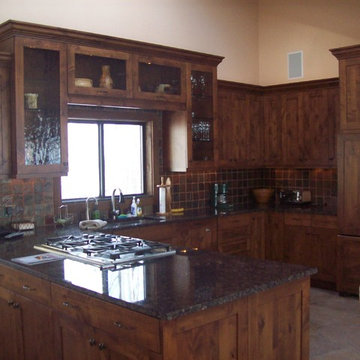
Inspiration for a mid-sized country u-shaped eat-in kitchen in Denver with a single-bowl sink, shaker cabinets, distressed cabinets, granite benchtops, multi-coloured splashback, stone tile splashback, panelled appliances, slate floors and a peninsula.
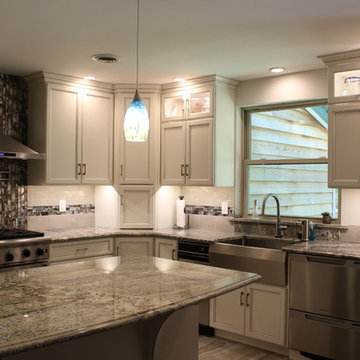
Large contemporary l-shaped eat-in kitchen in Philadelphia with a farmhouse sink, recessed-panel cabinets, distressed cabinets, granite benchtops, white splashback, subway tile splashback, stainless steel appliances, slate floors and with island.
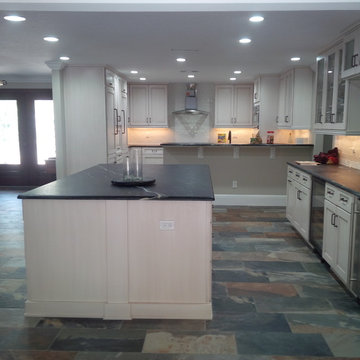
simple way to dress up island to look like furniture without deco applied doors
Photo of an expansive transitional kitchen in Orlando with a farmhouse sink, recessed-panel cabinets, distressed cabinets, soapstone benchtops, white splashback, subway tile splashback, panelled appliances, slate floors and with island.
Photo of an expansive transitional kitchen in Orlando with a farmhouse sink, recessed-panel cabinets, distressed cabinets, soapstone benchtops, white splashback, subway tile splashback, panelled appliances, slate floors and with island.
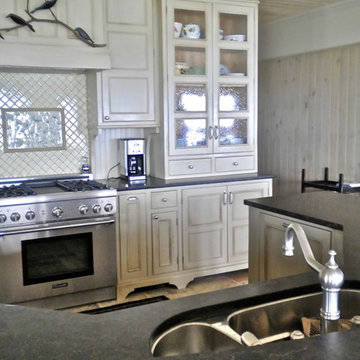
This kitchen we designed and built is on the shore near Peggy's Cove, NS. The client loves antiques and folk art, so we played up that fact by applying and antique finish on the cabinetry.
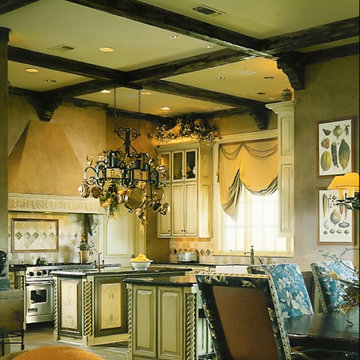
Tuscany-style kitchen and casual dining area. Tapestry upholstered DR chairs and bar stools. Hanging pot rack with copper cooking utensils and dried garlic and pepper pods. Framed antique botanical prints of vegetables Multi-colored rectangular slate floors. Decorative vines and gourds atop the lighted cabinets. Large walk-in pantry. Farmhouse sink with copper faucets. Custom tile splash design. All tiles are sealed for stain resistance. Italian-style spiraled mini-columns on lower cabinets.
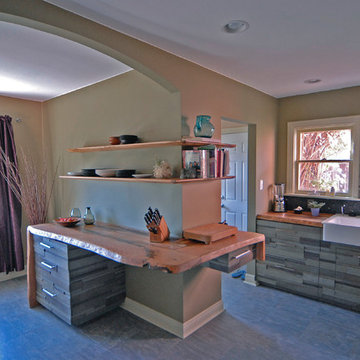
Open format design of Kitchen / Dining Room allowed for a centralized counter space and a flowing layout for entertainment. By opening the wall between the rooms and arching the opening, the space feels integrated and detailed without adding complexity to the simple design aesthetics.
The owner requested a whimsical yet earthy feel to the space and reflect in the color palette and material choices. The repurposing of every scrap of wood from the slab material was used to fabricate wall mounted shelving for storage and to clad the refurbished cabinetry, giving it new life again!
The use of reclaimed white oak slabs from naturally fallen trees set the tempo for the project. The natural edges were carefully selected and laid out to create a continuity of form moving through the space.
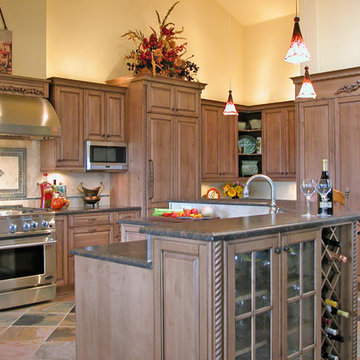
A beach house that combines the rustic with the formal. Using heartwood maple for visual interest and an aged driftwood feel, we added hand-carved trim details, rope moulding and a highlighting glaze to refine the final rustic Old World appeal.
Wood-Mode Fine Custom Cabinetry: Brookhaven's Andover
Kitchen with Distressed Cabinets and Slate Floors Design Ideas
2