Kitchen with Distressed Cabinets and Slate Floors Design Ideas
Refine by:
Budget
Sort by:Popular Today
81 - 100 of 213 photos
Item 1 of 3
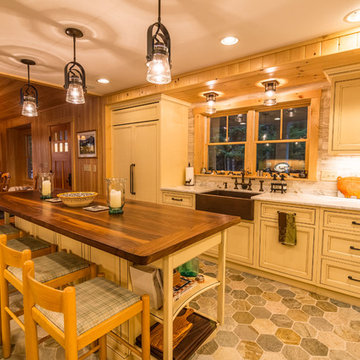
View into kitchen from new pantry and hallway door. The dining side of the island is shown, with bookshelf end. Antique copper farm sink and faucets. This elevation of the kitchen projects into the new porch volume a few feet.
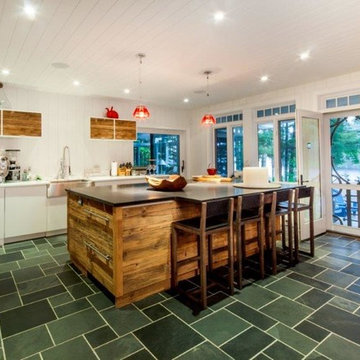
This is an example of a mid-sized country single-wall separate kitchen in Other with a farmhouse sink, flat-panel cabinets, distressed cabinets, quartz benchtops, white splashback, timber splashback, stainless steel appliances, slate floors, with island and green floor.
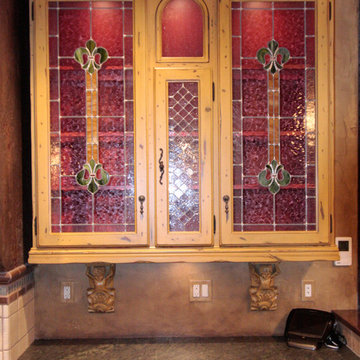
Luxury abounds in this rustic knotty alder custom kitchen cabinetry with a distressed finish by Rentown Cabinets. Painted kitchen island and feature cabinetry. Stained glass front cabinets. Hand carved corbels and hand painted details abound in this kitchen. Slate tile flooring and reclaimed barn wood ceiling. Cast stone range hood, hammered copper sinks and gorgeous tile.
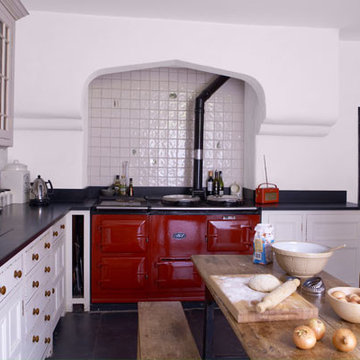
A farmhouse kitchen was installed into this 14th Century Manor with a distressed look. A double undermounted Belfast sink and integrated dishwasher disguised as drawers to the left of the sink. Dark honed granite worktop to match the original 14th Century slate slab flooring.
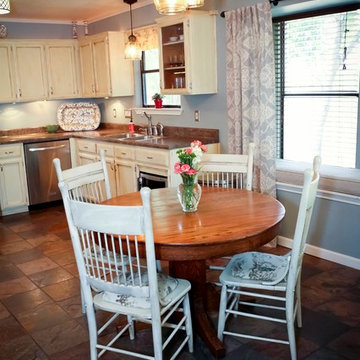
LRS Photography
Photo of a mid-sized transitional u-shaped eat-in kitchen in Austin with a double-bowl sink, recessed-panel cabinets, distressed cabinets, laminate benchtops, glass tile splashback, stainless steel appliances, slate floors and no island.
Photo of a mid-sized transitional u-shaped eat-in kitchen in Austin with a double-bowl sink, recessed-panel cabinets, distressed cabinets, laminate benchtops, glass tile splashback, stainless steel appliances, slate floors and no island.
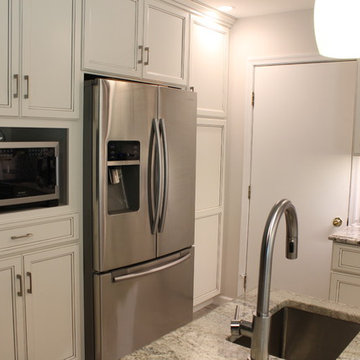
Photo of a large contemporary l-shaped eat-in kitchen in Philadelphia with a farmhouse sink, recessed-panel cabinets, distressed cabinets, granite benchtops, white splashback, subway tile splashback, stainless steel appliances, slate floors and with island.
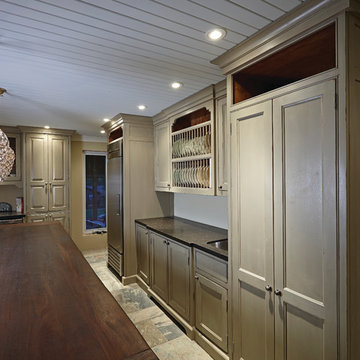
This kitchen is the entertaining kitchen of a very talented chef client of ours. The large island with seating for 6, dedicated pastry area, and beverage area was designed with the experience of the guest in mind.
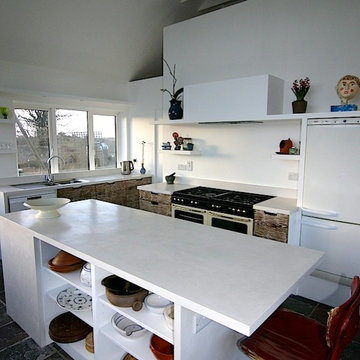
Mark Hand
Inspiration for a mid-sized contemporary eat-in kitchen in Other with a drop-in sink, flat-panel cabinets, distressed cabinets, concrete benchtops, white splashback, cement tile splashback, coloured appliances, slate floors, with island and white benchtop.
Inspiration for a mid-sized contemporary eat-in kitchen in Other with a drop-in sink, flat-panel cabinets, distressed cabinets, concrete benchtops, white splashback, cement tile splashback, coloured appliances, slate floors, with island and white benchtop.
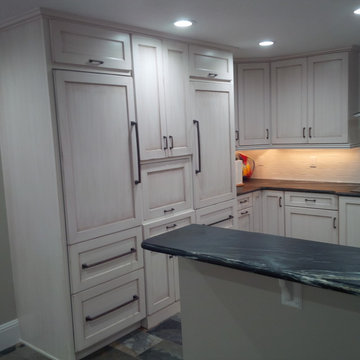
Custom Integrate freezer with drawer column on left, custom built in coffee center in the middle, and custom refrigerator column on the right. #SUBZERO
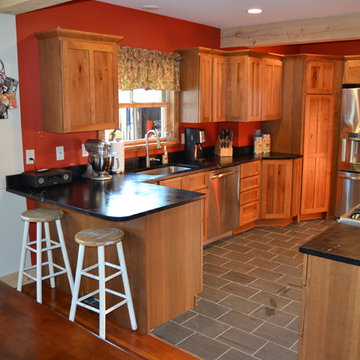
Nice Rustic Hickory traditional farmhouse in Vermont. Some design challenges included this wall jog that worked out very well with a transition cabinet to get around the corner to the Pantry.
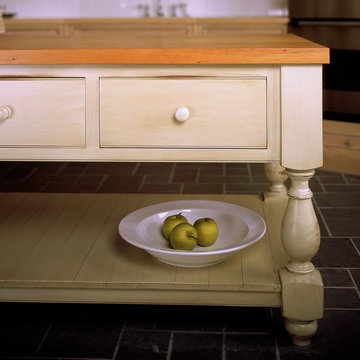
open table island in cherry with painted and distressed finish, reclaimed long leaf heart pine countertops
Design ideas for a small eclectic galley separate kitchen in Chicago with flat-panel cabinets, distressed cabinets, wood benchtops, metallic splashback, ceramic splashback, stainless steel appliances, slate floors and with island.
Design ideas for a small eclectic galley separate kitchen in Chicago with flat-panel cabinets, distressed cabinets, wood benchtops, metallic splashback, ceramic splashback, stainless steel appliances, slate floors and with island.
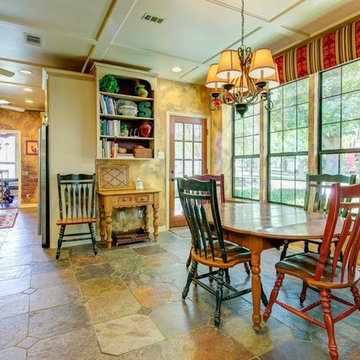
This is an example of a large country galley eat-in kitchen in Dallas with an integrated sink, raised-panel cabinets, distressed cabinets, quartz benchtops, multi-coloured splashback, ceramic splashback, stainless steel appliances, slate floors and a peninsula.
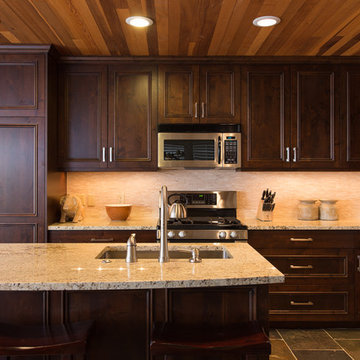
Photo of a traditional kitchen in Salt Lake City with recessed-panel cabinets, distressed cabinets, granite benchtops, beige splashback, stainless steel appliances and slate floors.
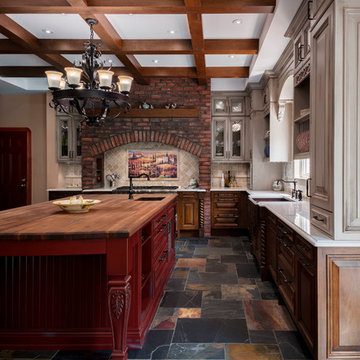
Christian Lalonde - Photolux Studio
Inspiration for a large traditional u-shaped separate kitchen in Ottawa with a farmhouse sink, raised-panel cabinets, distressed cabinets, quartz benchtops, beige splashback, stone tile splashback, panelled appliances, slate floors and with island.
Inspiration for a large traditional u-shaped separate kitchen in Ottawa with a farmhouse sink, raised-panel cabinets, distressed cabinets, quartz benchtops, beige splashback, stone tile splashback, panelled appliances, slate floors and with island.
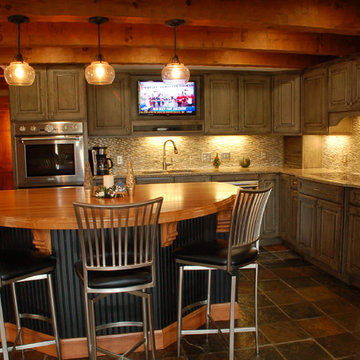
Kresge Contracting, Inc.
Design ideas for a country l-shaped kitchen in Columbus with an undermount sink, raised-panel cabinets, distressed cabinets, quartz benchtops, ceramic splashback, stainless steel appliances, slate floors and with island.
Design ideas for a country l-shaped kitchen in Columbus with an undermount sink, raised-panel cabinets, distressed cabinets, quartz benchtops, ceramic splashback, stainless steel appliances, slate floors and with island.
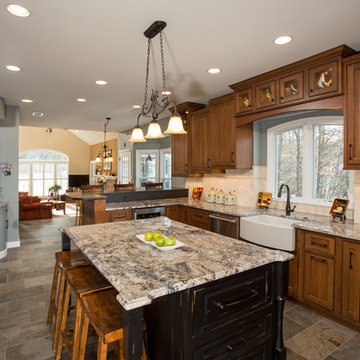
Photography by Greg Hadley
Inspiration for a mid-sized country u-shaped eat-in kitchen in DC Metro with a farmhouse sink, recessed-panel cabinets, distressed cabinets, granite benchtops, brick splashback, stainless steel appliances, slate floors and with island.
Inspiration for a mid-sized country u-shaped eat-in kitchen in DC Metro with a farmhouse sink, recessed-panel cabinets, distressed cabinets, granite benchtops, brick splashback, stainless steel appliances, slate floors and with island.
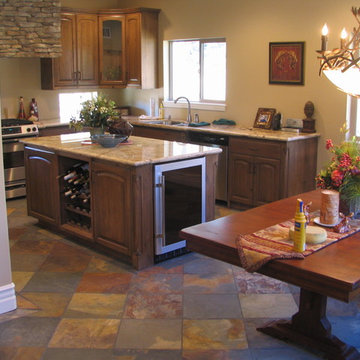
Design ideas for a mid-sized country u-shaped kitchen in Los Angeles with an undermount sink, raised-panel cabinets, distressed cabinets, granite benchtops, stainless steel appliances, slate floors and with island.
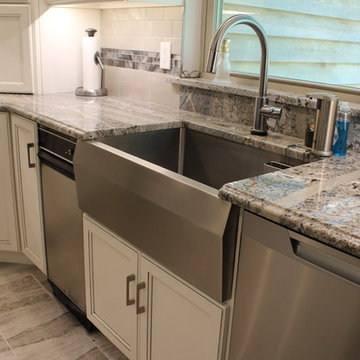
Large contemporary l-shaped eat-in kitchen in Philadelphia with a farmhouse sink, recessed-panel cabinets, distressed cabinets, granite benchtops, white splashback, subway tile splashback, stainless steel appliances, slate floors and with island.
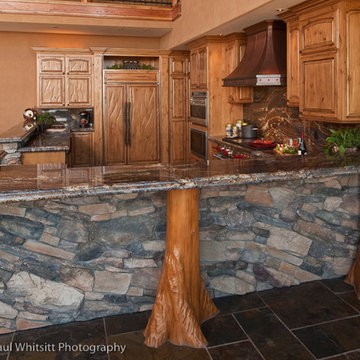
Steven Paul Whitsitt Photography
Expansive country u-shaped open plan kitchen in Other with an undermount sink, raised-panel cabinets, distressed cabinets, granite benchtops, multi-coloured splashback, stone slab splashback, stainless steel appliances, slate floors and a peninsula.
Expansive country u-shaped open plan kitchen in Other with an undermount sink, raised-panel cabinets, distressed cabinets, granite benchtops, multi-coloured splashback, stone slab splashback, stainless steel appliances, slate floors and a peninsula.
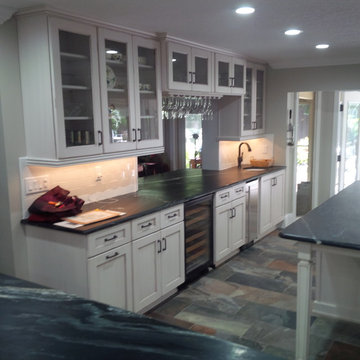
Custom Integrate freezer with drawer column on left, custom built in coffee center in the middle, and custom refrigerator column on the right. #SUBZERO
Kitchen with Distressed Cabinets and Slate Floors Design Ideas
5