Kitchen with Distressed Cabinets and Slate Floors Design Ideas
Refine by:
Budget
Sort by:Popular Today
41 - 60 of 213 photos
Item 1 of 3
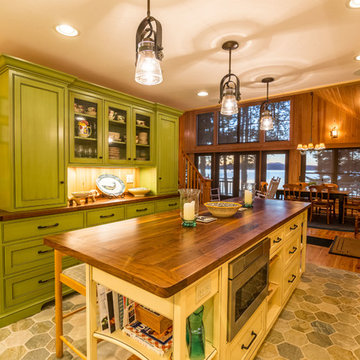
View from kitchen, across island and thru the cathedral ceiling dining/family rooms, to the lake beyond. Walnut island and hutch counters balance the stone surfaces in the rest of the room. Their dark color offset the knotty pine colors of the existing wall paneling and sloped ceiling.
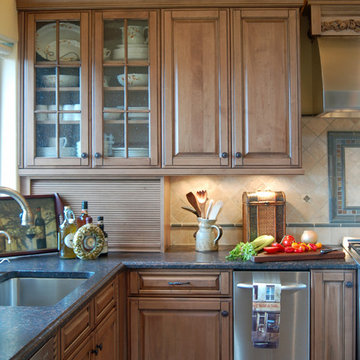
A beach house that combines the rustic with the formal. Using heartwood maple for visual interest and an aged driftwood feel, we added hand-carved trim details, rope moulding and a highlighting glaze to refine the final rustic Old World appeal.
Wood-Mode Fine Custom Cabinetry: Brookhaven's Andover
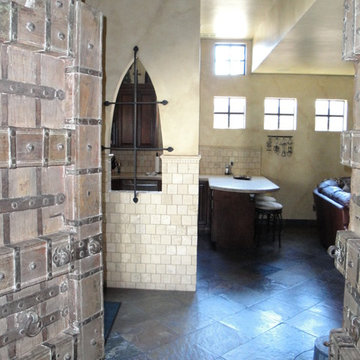
Entry into mother-in-law quarters with large rustic wood church doors as entrance leading to sitting area and kitchen. Diagnol slate floors and travertine wainscotting.
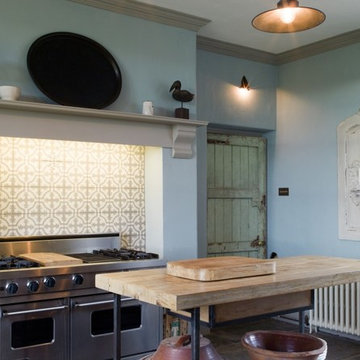
Industrial chic rustic kitchen in Wiltshire featuring reclaimed wood and french oak cabinets, stainless steel appliances a submerged Belfast ceramic white sink, with large reclaimed oak larder and a slab tiled floor.
Close up of the fireplace place with large stainless steel AGA and tiled splash back.
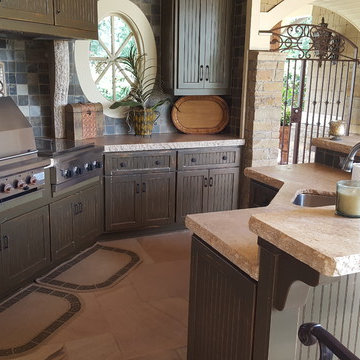
T. Lail
This is an example of a large mediterranean u-shaped eat-in kitchen in Charlotte with a single-bowl sink, shaker cabinets, distressed cabinets, grey splashback, stone tile splashback, stainless steel appliances, slate floors, with island and limestone benchtops.
This is an example of a large mediterranean u-shaped eat-in kitchen in Charlotte with a single-bowl sink, shaker cabinets, distressed cabinets, grey splashback, stone tile splashback, stainless steel appliances, slate floors, with island and limestone benchtops.
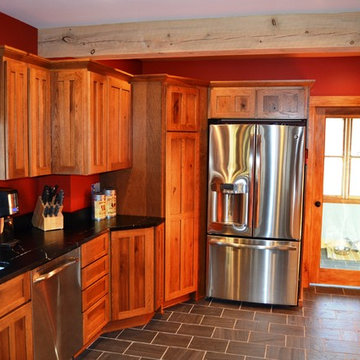
Locally quarried slate flooring adds to the detail and rustic appeal. Full glass door to the Laundry adds light and an open feel.
Mid-sized country l-shaped eat-in kitchen in Burlington with an undermount sink, shaker cabinets, distressed cabinets, soapstone benchtops, stainless steel appliances, slate floors and a peninsula.
Mid-sized country l-shaped eat-in kitchen in Burlington with an undermount sink, shaker cabinets, distressed cabinets, soapstone benchtops, stainless steel appliances, slate floors and a peninsula.
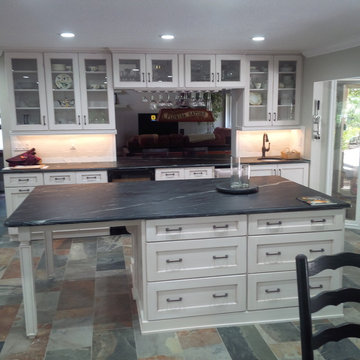
Custom Island and custom passthrough Glass Cabinets, With stemware holder underneath
Inspiration for an expansive transitional kitchen in Orlando with a farmhouse sink, recessed-panel cabinets, distressed cabinets, soapstone benchtops, white splashback, subway tile splashback, panelled appliances, slate floors and with island.
Inspiration for an expansive transitional kitchen in Orlando with a farmhouse sink, recessed-panel cabinets, distressed cabinets, soapstone benchtops, white splashback, subway tile splashback, panelled appliances, slate floors and with island.
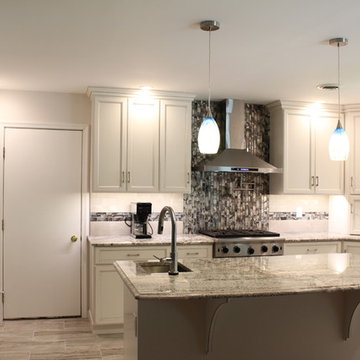
Large contemporary l-shaped eat-in kitchen in Philadelphia with a farmhouse sink, recessed-panel cabinets, distressed cabinets, granite benchtops, white splashback, subway tile splashback, stainless steel appliances, slate floors and with island.
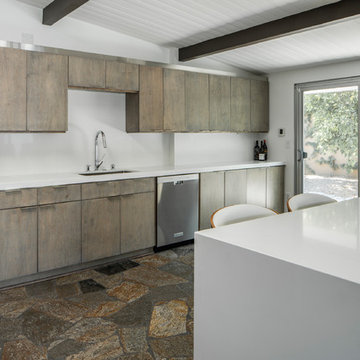
Kitchen, Lance Gerber Studios
Design ideas for a large midcentury l-shaped open plan kitchen in Other with an undermount sink, flat-panel cabinets, distressed cabinets, quartz benchtops, white splashback, stone slab splashback, stainless steel appliances, slate floors, a peninsula, multi-coloured floor and white benchtop.
Design ideas for a large midcentury l-shaped open plan kitchen in Other with an undermount sink, flat-panel cabinets, distressed cabinets, quartz benchtops, white splashback, stone slab splashback, stainless steel appliances, slate floors, a peninsula, multi-coloured floor and white benchtop.
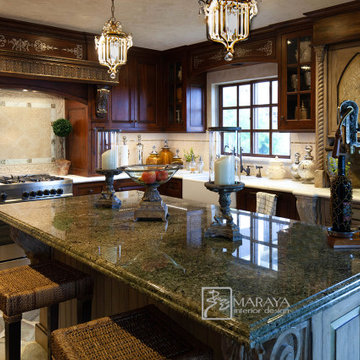
Old world style French Country Cottage Farmhouse featuring carved wood moldings and glass and ceramic tile. Kitchen with natural edge slate floors, limestone backsplashes, silver freestanding tub in master bath. Beautiful classic style, will not go out of style. We like to design appropriate to the home, keeping out of trending styles. Handpainted range hood and cabinetry. Project designed by Auriel Entrekin of Maraya Interior Design. From their beautiful resort town of Ojai, they serve clients in Montecito, Hope Ranch, Santa Ynez, Malibu and Calabasas, across the tri-county area of Santa Barbara, Solvang, Hope Ranch, Olivos and Montecito, south to Hidden Hills and Calabasas.
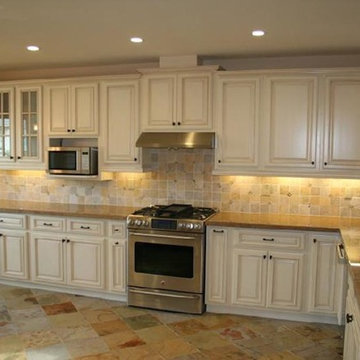
Mid-sized traditional l-shaped open plan kitchen in Salt Lake City with a double-bowl sink, recessed-panel cabinets, stainless steel appliances, no island, granite benchtops, multi-coloured splashback, stone tile splashback, slate floors and distressed cabinets.
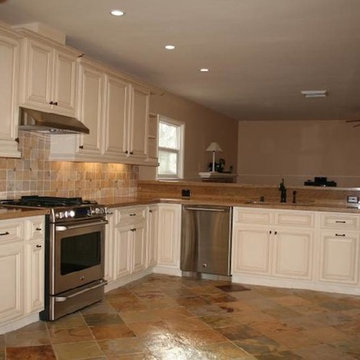
This is an example of a mid-sized traditional l-shaped open plan kitchen in Salt Lake City with a double-bowl sink, recessed-panel cabinets, stainless steel appliances, no island, granite benchtops, multi-coloured splashback, stone tile splashback, slate floors and distressed cabinets.
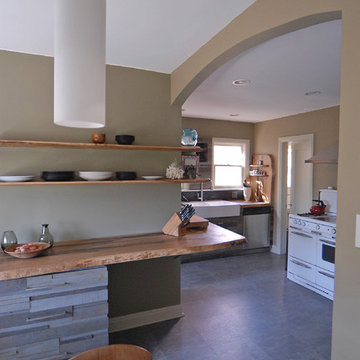
Open format design of Kitchen / Dining Room allowed for a centralized counter space and a flowing layout for entertainment. By opening the wall between the rooms and arching the opening, the space feels integrated and detailed without adding complexity to the simple design aesthetics.
The owner requested a whimsical yet earthy feel to the space and reflect in the color palette and material choices. The repurposing of every scrap of wood from the slab material was used to fabricate wall mounted shelving for storage and to clad the refurbished cabinetry, giving it new life again!
The use of reclaimed white oak slabs from naturally fallen trees set the tempo for the project. The natural edges were carefully selected and laid out to create a continuity of form moving through the space.
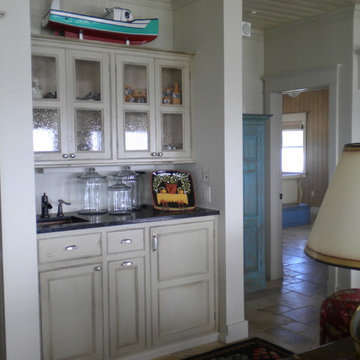
This is the bar we built between the kitchen and living area. The copper sink is under mount, the lower section houses a mini fridge behind the door and there is a pull out that holds liquor bottles.
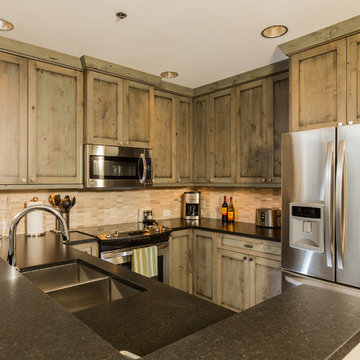
Cabinets supplied by Davis Mill & Cabinet
Inspiration for a mid-sized transitional u-shaped eat-in kitchen in Denver with an undermount sink, shaker cabinets, distressed cabinets, granite benchtops, beige splashback, glass tile splashback, stainless steel appliances, slate floors and a peninsula.
Inspiration for a mid-sized transitional u-shaped eat-in kitchen in Denver with an undermount sink, shaker cabinets, distressed cabinets, granite benchtops, beige splashback, glass tile splashback, stainless steel appliances, slate floors and a peninsula.
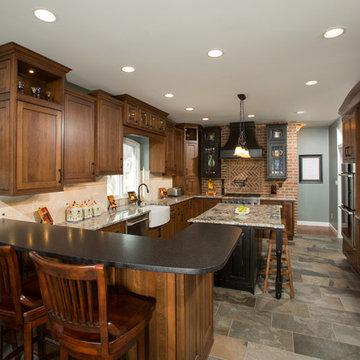
Photography by Greg Hadley
Photo of a mid-sized country u-shaped eat-in kitchen in DC Metro with a farmhouse sink, recessed-panel cabinets, distressed cabinets, granite benchtops, brick splashback, stainless steel appliances, slate floors and with island.
Photo of a mid-sized country u-shaped eat-in kitchen in DC Metro with a farmhouse sink, recessed-panel cabinets, distressed cabinets, granite benchtops, brick splashback, stainless steel appliances, slate floors and with island.
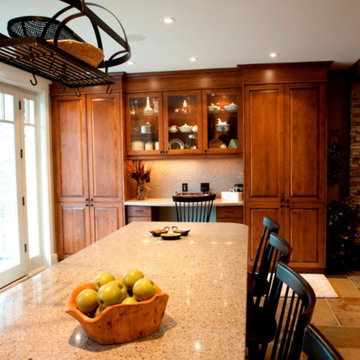
Inspiration for a mid-sized arts and crafts u-shaped eat-in kitchen in Toronto with a double-bowl sink, raised-panel cabinets, distressed cabinets, granite benchtops, multi-coloured splashback, stone slab splashback, stainless steel appliances, slate floors and with island.
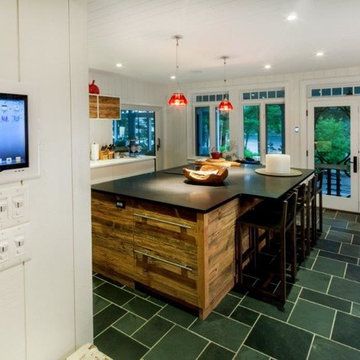
Photo of a mid-sized country single-wall separate kitchen in Other with a farmhouse sink, flat-panel cabinets, distressed cabinets, quartz benchtops, white splashback, timber splashback, stainless steel appliances, slate floors, with island and green floor.
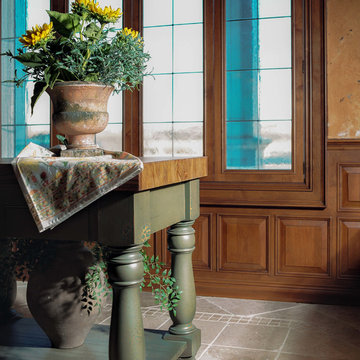
The undisturbed opulence of this rustic Italian design sacrifices no details. The 3" thick Maple butcher block top balances well with the crackled finish on the moss green furniture island. The room is distinctively finished off with custom window casing and wainscot paneling in Cherry with another custom finish by Arbor Mills.
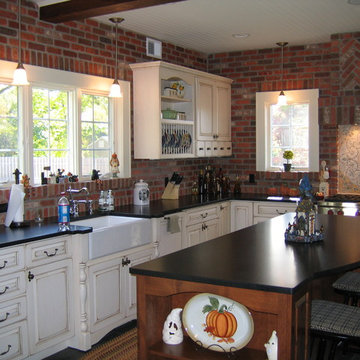
The homeowner decorated this kitchen with many unique details such as the gorgeous backsplash, real brick walls, exposed beams, and bead board ceiling and slate floor.
Kitchen with Distressed Cabinets and Slate Floors Design Ideas
3