Kitchen with Distressed Cabinets and Stone Slab Splashback Design Ideas
Refine by:
Budget
Sort by:Popular Today
61 - 80 of 619 photos
Item 1 of 3
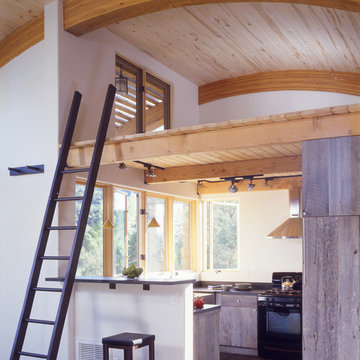
james ray spahn
This is an example of a small contemporary u-shaped eat-in kitchen in Denver with a farmhouse sink, flat-panel cabinets, distressed cabinets, granite benchtops, black splashback, stone slab splashback, black appliances, medium hardwood floors, a peninsula and brown floor.
This is an example of a small contemporary u-shaped eat-in kitchen in Denver with a farmhouse sink, flat-panel cabinets, distressed cabinets, granite benchtops, black splashback, stone slab splashback, black appliances, medium hardwood floors, a peninsula and brown floor.
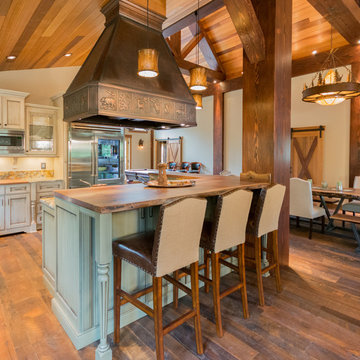
Our client brought in a photo of an Old World Rustic Kitchen and wanted to recreate that look in their newly built lake house. They loved the look of that photo, but of course wanted to suit it to that more rustic feel of the house.
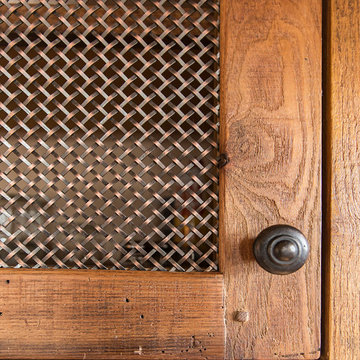
Reclaimed Pennsylvania chestnut, copper screen, oil finish.
Betsy Barron Fine Art Photography
Design ideas for a mid-sized country l-shaped eat-in kitchen in Nashville with a farmhouse sink, shaker cabinets, distressed cabinets, marble benchtops, white splashback, stone slab splashback, panelled appliances, terra-cotta floors, with island, red floor and white benchtop.
Design ideas for a mid-sized country l-shaped eat-in kitchen in Nashville with a farmhouse sink, shaker cabinets, distressed cabinets, marble benchtops, white splashback, stone slab splashback, panelled appliances, terra-cotta floors, with island, red floor and white benchtop.
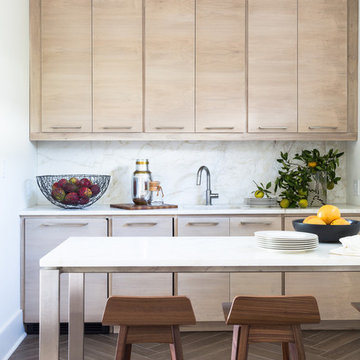
The minimalist kitchen is always a winner.
The kitchen features Skyros gold marble countertops with flat polished edges. To keep the look simple, the sample marble slab was used as a full height splash.
To complete the look Suber wire brush wood looking porcelain was selected.
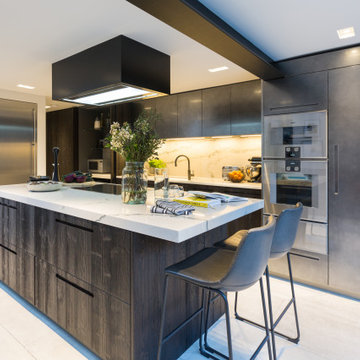
Kitchen
This is an example of a mid-sized contemporary galley eat-in kitchen in Gloucestershire with an undermount sink, flat-panel cabinets, distressed cabinets, quartzite benchtops, multi-coloured splashback, stone slab splashback, stainless steel appliances, porcelain floors, with island, grey floor and multi-coloured benchtop.
This is an example of a mid-sized contemporary galley eat-in kitchen in Gloucestershire with an undermount sink, flat-panel cabinets, distressed cabinets, quartzite benchtops, multi-coloured splashback, stone slab splashback, stainless steel appliances, porcelain floors, with island, grey floor and multi-coloured benchtop.
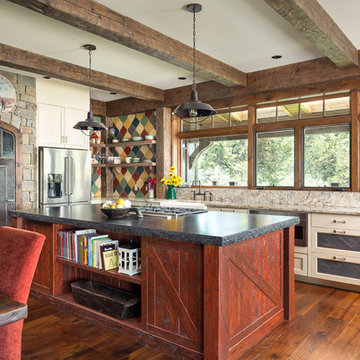
Klassen Photography
Mid-sized country l-shaped eat-in kitchen in Jackson with a farmhouse sink, shaker cabinets, distressed cabinets, granite benchtops, multi-coloured splashback, stone slab splashback, stainless steel appliances, medium hardwood floors, with island, brown floor and multi-coloured benchtop.
Mid-sized country l-shaped eat-in kitchen in Jackson with a farmhouse sink, shaker cabinets, distressed cabinets, granite benchtops, multi-coloured splashback, stone slab splashback, stainless steel appliances, medium hardwood floors, with island, brown floor and multi-coloured benchtop.
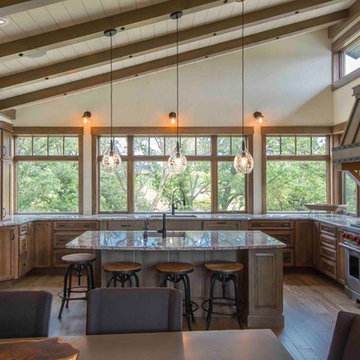
A large kitchen with grey distressed cabinets and warm stained cabinets has so much texture and warmth. A custom wood hood was created on site and add to the rustic appeal. Glass pendants were used over the island. A prep sink was incorporated into the island. The windows all go down to the countertop to maximize the views out the large windows. Transom windows were incorporated on the range wall to let even more light flood in. The granite was run up behind the wolf range to continue the texture.
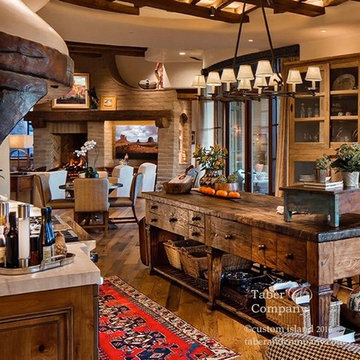
Taber & Company handcrafts and finishes custom kitchen islands wood countertops from old growth reclaimed and salvaged wood. Taber & Company mills wood on site from logs with the ability to cut any thickness and lengths.
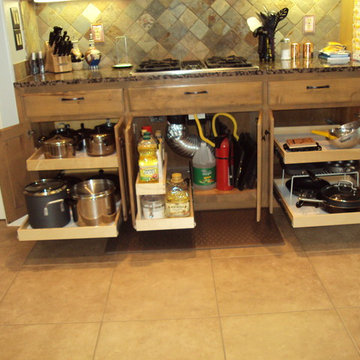
Design ideas for a mid-sized traditional open plan kitchen in Austin with raised-panel cabinets, distressed cabinets, granite benchtops, multi-coloured splashback, stone slab splashback, stainless steel appliances and travertine floors.
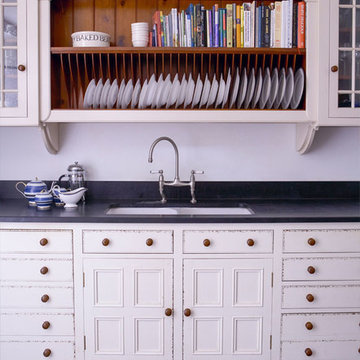
A farmhouse kitchen was installed into this 14th Century Manor with a distressed look. A double undermounted Belfast sink and integrated dishwasher disguised as drawers to the left of the sink. Dark honed granite worktop to match the original 14th Century slate slab flooring.
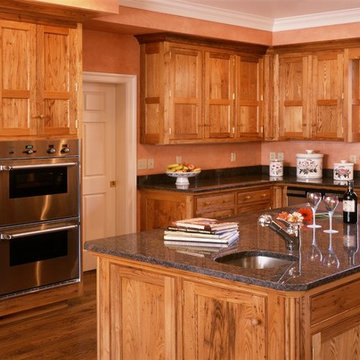
Chestnut Custom Kitchen 6103
The rich color and naturally distressed character of wormy chestnut, give this kitchen its inviting warmth and patina of age. A modern kitchen, with its professional appliances, still needs to feel as comfortable as the “hearth” that has always been the heart of every home. From generous island to function storage pantry the kitchen offers a timeless value to great homes. Chestnut was once found all throughout Appalachia until the blight arrived in the early 1900's. Today one can find from reclaimed logs and barns this wonderful material to utilize in fin custom cabinetry. Jaeger & Ernst cabinetmakers seek unique opportunities for our clients each and every day.
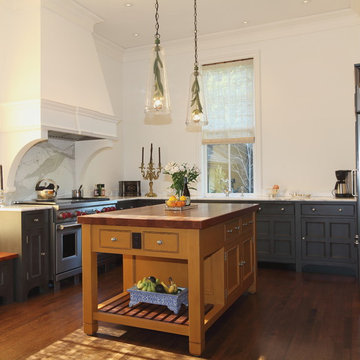
Our Clients requested a Traditional English Style Kitchen for their San Mateo County Home. We designed and fabricated the Kitchen Cabinets with traditional fine cabinetry details such as: Recessed & Raised Panel Doors set flush inset with exposed knuckle hinges, custom made moldings and fine detailing, with a complex finish that required staining the wood, then paint it, rub thru the paint in places, and then glaze and finally top coat it to re-create a fine warm Antique feeling and look. The Large Kitchen Island features a Massive 2 ½” thick Solid Cherry Top. Our Clients are Delighted with the Final Results.
Photo: Mitchel Berman
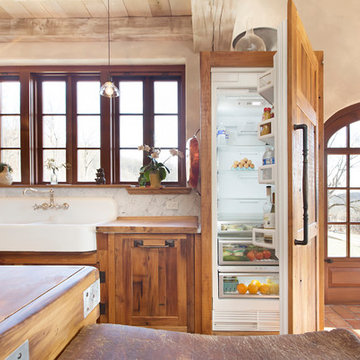
Betsy Barron Fine Art Photography
Mid-sized country l-shaped eat-in kitchen in Nashville with a farmhouse sink, shaker cabinets, distressed cabinets, marble benchtops, white splashback, stone slab splashback, panelled appliances, terra-cotta floors, with island, red floor and white benchtop.
Mid-sized country l-shaped eat-in kitchen in Nashville with a farmhouse sink, shaker cabinets, distressed cabinets, marble benchtops, white splashback, stone slab splashback, panelled appliances, terra-cotta floors, with island, red floor and white benchtop.
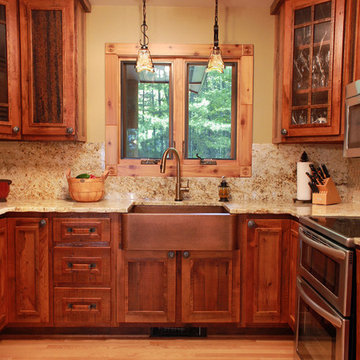
This is an example of a small country u-shaped eat-in kitchen in Other with a farmhouse sink, raised-panel cabinets, distressed cabinets, granite benchtops, multi-coloured splashback, stone slab splashback, stainless steel appliances and medium hardwood floors.
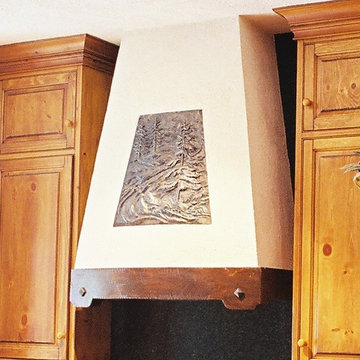
Rustic Hood. Plaster with repousse relief in steel.
This is an example of a large country single-wall open plan kitchen in Chicago with an undermount sink, flat-panel cabinets, distressed cabinets, granite benchtops, black splashback, stone slab splashback, stainless steel appliances, medium hardwood floors and with island.
This is an example of a large country single-wall open plan kitchen in Chicago with an undermount sink, flat-panel cabinets, distressed cabinets, granite benchtops, black splashback, stone slab splashback, stainless steel appliances, medium hardwood floors and with island.
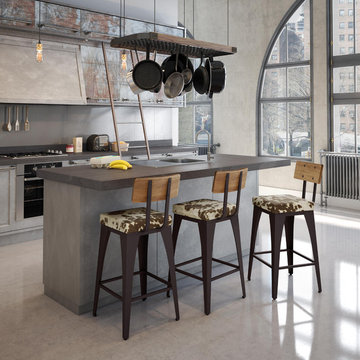
Inspiration for a large modern galley open plan kitchen in Toronto with an undermount sink, flat-panel cabinets, distressed cabinets, quartz benchtops, grey splashback, concrete floors, a peninsula, stone slab splashback and stainless steel appliances.
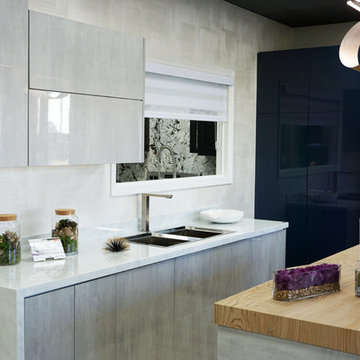
High end finished kitchen in our Showroom. Visit us and customize your spaces with the help of our creative professional team of Interior Designers.
Photograph
Arch. Carmen J Vence
Assoc. AIA
NKBA
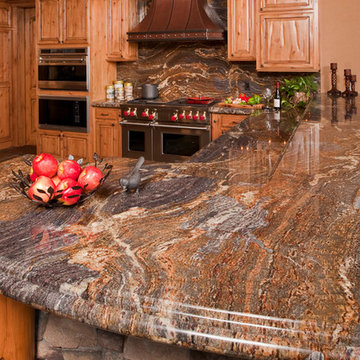
Steven Paul Whitsitt Photography
Inspiration for an expansive country u-shaped open plan kitchen in Other with an undermount sink, raised-panel cabinets, distressed cabinets, granite benchtops, multi-coloured splashback, stone slab splashback, stainless steel appliances, slate floors and a peninsula.
Inspiration for an expansive country u-shaped open plan kitchen in Other with an undermount sink, raised-panel cabinets, distressed cabinets, granite benchtops, multi-coloured splashback, stone slab splashback, stainless steel appliances, slate floors and a peninsula.
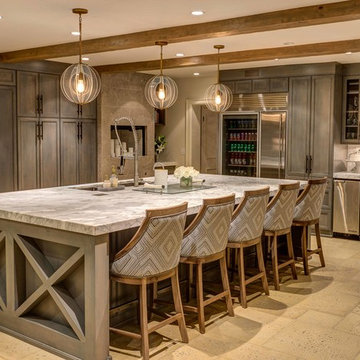
This is an example of a transitional l-shaped open plan kitchen in Other with shaker cabinets, distressed cabinets, stone slab splashback, stainless steel appliances and with island.
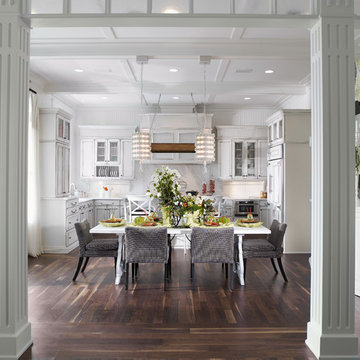
Home builders in Tampa, Alvarez Homes designed The Amber model home.
At Alvarez Homes, we have been catering to our clients' every design need since 1983. Every custom home that we build is a one-of-a-kind artful original. Give us a call at (813) 969-3033 to find out more.
Photography by Jorge Alvarez.
Kitchen with Distressed Cabinets and Stone Slab Splashback Design Ideas
4