Kitchen with Distressed Cabinets and Stone Slab Splashback Design Ideas
Refine by:
Budget
Sort by:Popular Today
141 - 160 of 619 photos
Item 1 of 3
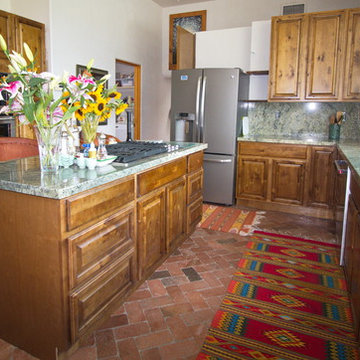
Leave your shoes at the door. Brick floors set in herringbone create a unique interior in this light-filled creek-side residence. Rustic alder cabinetry, green granite and Mexican rugs are relaxed and fun.
Photo by Chalk Hill
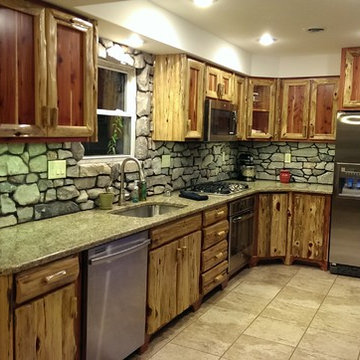
Inspiration for a small country u-shaped eat-in kitchen in Other with a double-bowl sink, shaker cabinets, distressed cabinets, granite benchtops, grey splashback, stone slab splashback, stainless steel appliances, ceramic floors and with island.
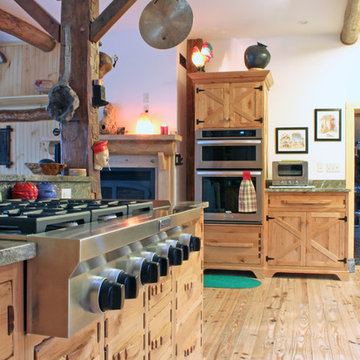
This kitchen was custom crafted by our Caves Millwork Custom Cabinetry brand.
We designed the tall cabinet to accommodate the built-in microwave drawer and oven.
The hinges on all the cabinet doors are exposed and were chosen for their barn door style appearance.
-Allison Caves, CKD
Caves Kitchens
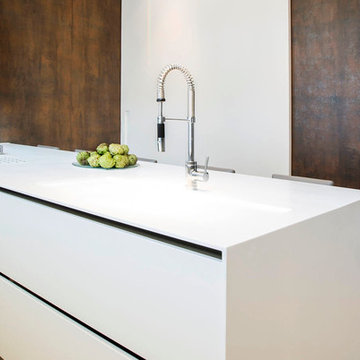
The architect explains: “We wanted a hard wearing surface that would remain intact over time and withstand the wear and tear that typically occurs in the home environment”.
With a highly resistant Satin finish, Iron Copper delivers a surface hardness that is often favoured for commercial use. The application of the matte finish to a residential project, coupled with the scratch resistance and modulus of rupture afforded by Neolith®, offered a hardwearing integrity to the design.
Hygienic, waterproof, easy to clean and 100% natural, Neolith®’s properties provide a versatility that makes the surface equally suitable for application in the kitchen and breakfast room as it is for the living space and beyond; a factor the IV Centenário project took full advantage of.
Rossi continues: “Neolith®'s properties meant we could apply the panels to different rooms throughout the home in full confidence that the surfacing material possessed the qualities best suited to the functionality of that particular environment”.
Iron Copper was also specified for the balcony facades; Neolith®’s resistance to high temperatures and UV rays making it ideal for the scorching Brazilian weather.
Rossi comments: “Due to the open plan nature of the ground floor layout, in which the outdoor area connects with the interior lounge, it was important for the surfacing material to not deteriorate under exposure to the sun and extreme temperatures”.
Furthermore, with the connecting exterior featuring a swimming pool, Neolith®’s near zero water absorption and resistance to chemical cleaning agents meant potential exposure to pool water and chlorine would not affect the integrity of the material.
Lightweight, a 3 mm and 12 mm Neolith® panel weigh only 7 kg/m² and 30 kg/m² respectively. In combination with the different availability of slabs sizes, which include large formats measuring 3200 x 1500 and 3600 x 1200 mm, as well as bespoke options, Neolith® was an extremely attractive proposition for the project.
Rossi expands: “Being able to cover large areas with fewer panels, combined with Neolith®’s lightweight properties, provides installation advantages from a labour, time and cost perspective”.
“In addition to putting the customer’s wishes in the design concept of the vanguard, Ricardo Rossi Architecture and Interiors is also concerned with sustainability and whenever possible will specify eco-friendly materials.”
For the IV Centenário project, TheSize’s production processes and Neolith®’s sustainable, ecological and 100% recyclable nature offered a product in keeping with this approach.
NEOLITH: Design, Durability, Versatility, Sustainability
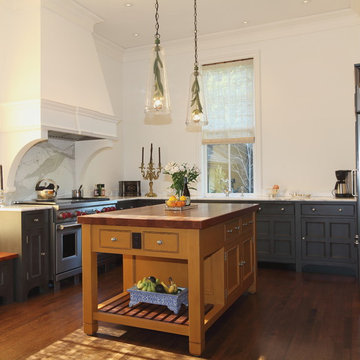
Our Clients requested a Traditional English Style Kitchen for their San Mateo County Home. We designed and fabricated the Kitchen Cabinets with traditional fine cabinetry details such as: Recessed & Raised Panel Doors set flush inset with exposed knuckle hinges, custom made moldings and fine detailing, with a complex finish that required staining the wood, then paint it, rub thru the paint in places, and then glaze and finally top coat it to re-create a fine warm Antique feeling and look. The Large Kitchen Island features a Massive 2 ½” thick Solid Cherry Top. Our Clients are Delighted with the Final Results.
Photo: Mitchel Berman
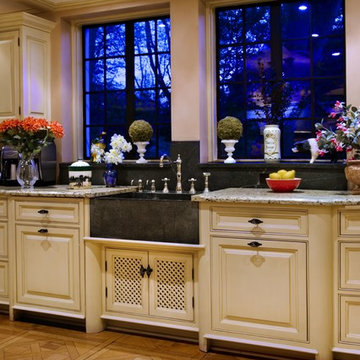
Detail view of kitchen sink area. New sink centered on pairs of windows. Shallow cieling beams Moldings over wall cabinets are held down from ceiling line, carrying your view beyond, making cieling seem taller. Soapstone sink and splash. Grantite tops. Radiused corners on cabinetry soften projections. Black painted "Bird cage" hardware.
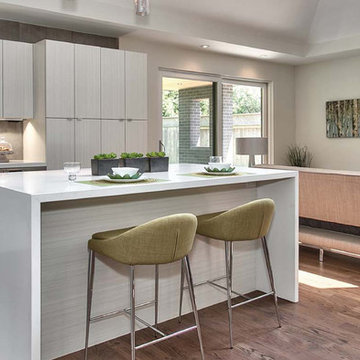
This is an example of a midcentury single-wall eat-in kitchen in Toronto with an integrated sink, flat-panel cabinets, distressed cabinets, solid surface benchtops, beige splashback, stone slab splashback, stainless steel appliances, light hardwood floors and with island.
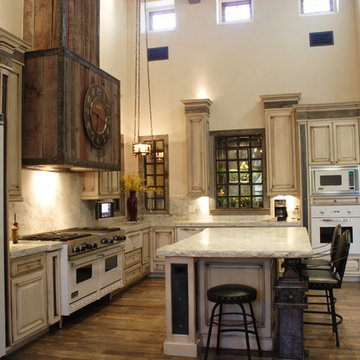
This is an example of a large l-shaped eat-in kitchen in Phoenix with raised-panel cabinets, distressed cabinets, solid surface benchtops, beige splashback, stone slab splashback, white appliances, medium hardwood floors and with island.
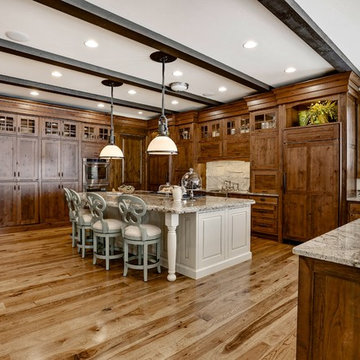
Expansive mediterranean u-shaped separate kitchen in Denver with an undermount sink, recessed-panel cabinets, distressed cabinets, granite benchtops, beige splashback, stone slab splashback, panelled appliances, light hardwood floors, with island and brown floor.
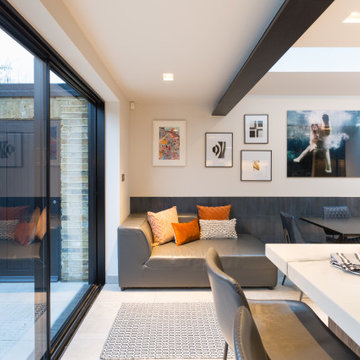
Kitchen
Design ideas for a mid-sized contemporary galley eat-in kitchen in Gloucestershire with an undermount sink, flat-panel cabinets, distressed cabinets, quartzite benchtops, multi-coloured splashback, stone slab splashback, stainless steel appliances, porcelain floors, with island, grey floor and multi-coloured benchtop.
Design ideas for a mid-sized contemporary galley eat-in kitchen in Gloucestershire with an undermount sink, flat-panel cabinets, distressed cabinets, quartzite benchtops, multi-coloured splashback, stone slab splashback, stainless steel appliances, porcelain floors, with island, grey floor and multi-coloured benchtop.
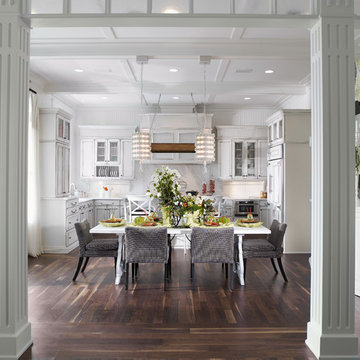
Home builders in Tampa, Alvarez Homes designed The Amber model home.
At Alvarez Homes, we have been catering to our clients' every design need since 1983. Every custom home that we build is a one-of-a-kind artful original. Give us a call at (813) 969-3033 to find out more.
Photography by Jorge Alvarez.
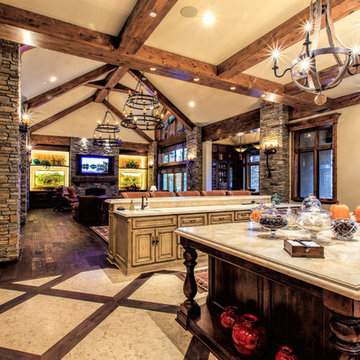
Lutron LIghting and Shading, iPads in wall for control, TV's. Whole Home Audio.
Inspiration for an expansive arts and crafts open plan kitchen in Other with raised-panel cabinets, distressed cabinets, granite benchtops, beige splashback, stone slab splashback, panelled appliances and multiple islands.
Inspiration for an expansive arts and crafts open plan kitchen in Other with raised-panel cabinets, distressed cabinets, granite benchtops, beige splashback, stone slab splashback, panelled appliances and multiple islands.
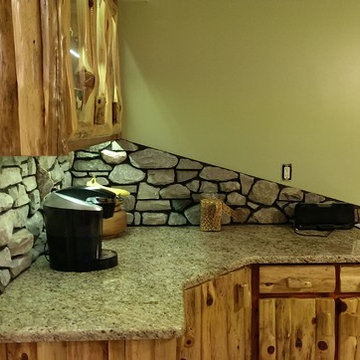
This is an example of a large country u-shaped eat-in kitchen in Other with a double-bowl sink, shaker cabinets, distressed cabinets, granite benchtops, grey splashback, stone slab splashback, stainless steel appliances, ceramic floors and with island.
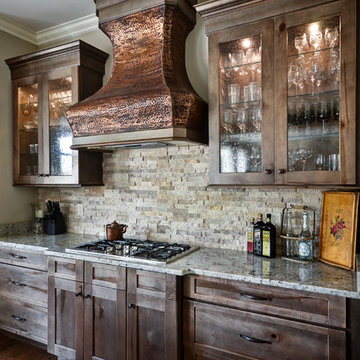
the hammered copper hood ties this french country kitchen together. Modern Timeless. Charm.
Design ideas for a traditional u-shaped open plan kitchen in Other with an undermount sink, glass-front cabinets, distressed cabinets, granite benchtops, beige splashback, stone slab splashback and stainless steel appliances.
Design ideas for a traditional u-shaped open plan kitchen in Other with an undermount sink, glass-front cabinets, distressed cabinets, granite benchtops, beige splashback, stone slab splashback and stainless steel appliances.
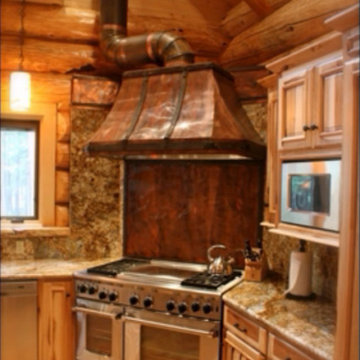
This is an example of a large arts and crafts l-shaped eat-in kitchen in Other with an undermount sink, recessed-panel cabinets, distressed cabinets, granite benchtops, multi-coloured splashback, stone slab splashback, panelled appliances, travertine floors and with island.
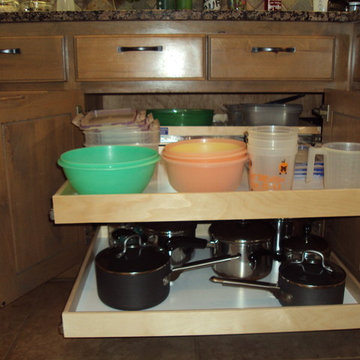
Design ideas for a mid-sized traditional open plan kitchen in Austin with raised-panel cabinets, distressed cabinets, granite benchtops, multi-coloured splashback, stone slab splashback, stainless steel appliances and travertine floors.
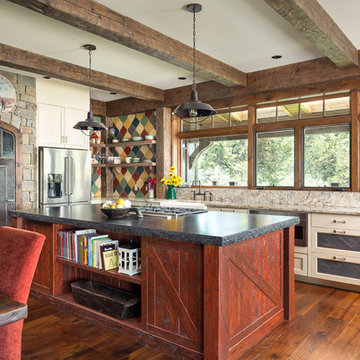
Klassen Photography
Mid-sized country l-shaped eat-in kitchen in Jackson with a farmhouse sink, shaker cabinets, distressed cabinets, granite benchtops, multi-coloured splashback, stone slab splashback, stainless steel appliances, medium hardwood floors, with island, brown floor and multi-coloured benchtop.
Mid-sized country l-shaped eat-in kitchen in Jackson with a farmhouse sink, shaker cabinets, distressed cabinets, granite benchtops, multi-coloured splashback, stone slab splashback, stainless steel appliances, medium hardwood floors, with island, brown floor and multi-coloured benchtop.
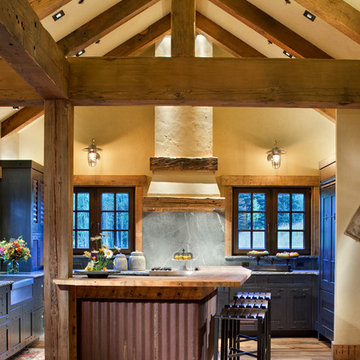
Builder: Marr Corp
Lighting Design: Electrical Logic
Photography: James Ray Spahn
This is an example of a country u-shaped kitchen in Denver with with island, a farmhouse sink, shaker cabinets, distressed cabinets, soapstone benchtops, stone slab splashback, panelled appliances and medium hardwood floors.
This is an example of a country u-shaped kitchen in Denver with with island, a farmhouse sink, shaker cabinets, distressed cabinets, soapstone benchtops, stone slab splashback, panelled appliances and medium hardwood floors.
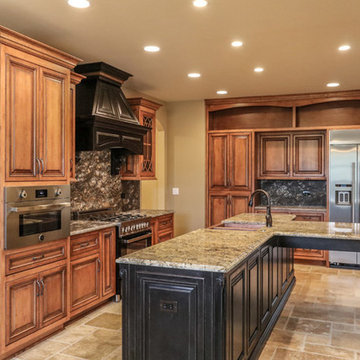
DJK Custom Homes
Large country u-shaped eat-in kitchen in Chicago with a farmhouse sink, distressed cabinets, granite benchtops, black splashback, stone slab splashback, stainless steel appliances, travertine floors, with island and beige floor.
Large country u-shaped eat-in kitchen in Chicago with a farmhouse sink, distressed cabinets, granite benchtops, black splashback, stone slab splashback, stainless steel appliances, travertine floors, with island and beige floor.
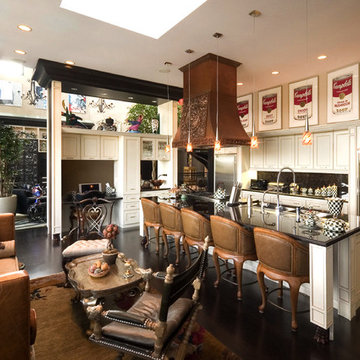
Photo of a large eclectic open plan kitchen in Other with stainless steel appliances, an integrated sink, beaded inset cabinets, distressed cabinets, granite benchtops, brown splashback, stone slab splashback, dark hardwood floors and with island.
Kitchen with Distressed Cabinets and Stone Slab Splashback Design Ideas
8