Kitchen with Distressed Cabinets Design Ideas
Refine by:
Budget
Sort by:Popular Today
101 - 120 of 1,988 photos
Item 1 of 3
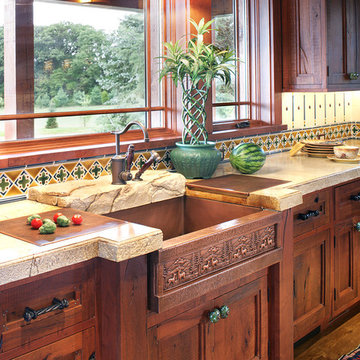
Peter Rymwid
Photo of a large country u-shaped eat-in kitchen in New York with an integrated sink, recessed-panel cabinets, distressed cabinets, concrete benchtops, panelled appliances and medium hardwood floors.
Photo of a large country u-shaped eat-in kitchen in New York with an integrated sink, recessed-panel cabinets, distressed cabinets, concrete benchtops, panelled appliances and medium hardwood floors.

This is an example of an expansive country single-wall open plan kitchen in New York with an undermount sink, flat-panel cabinets, distressed cabinets, grey splashback, porcelain splashback, stainless steel appliances, light hardwood floors, with island, beige floor, white benchtop, vaulted and quartzite benchtops.
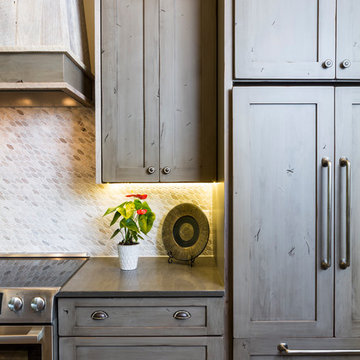
Inspiration for a large country galley separate kitchen in Charlotte with a farmhouse sink, shaker cabinets, distressed cabinets, granite benchtops, white splashback, mosaic tile splashback, stainless steel appliances, brick floors, no island and brown floor.
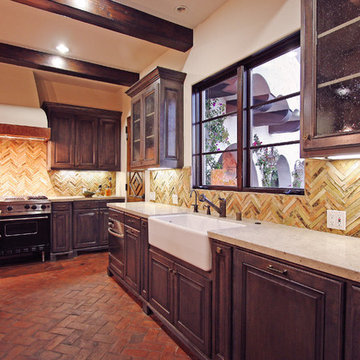
Design ideas for a large mediterranean l-shaped eat-in kitchen in Los Angeles with a farmhouse sink, raised-panel cabinets, distressed cabinets, limestone benchtops, beige splashback, matchstick tile splashback, panelled appliances, brick floors and with island.
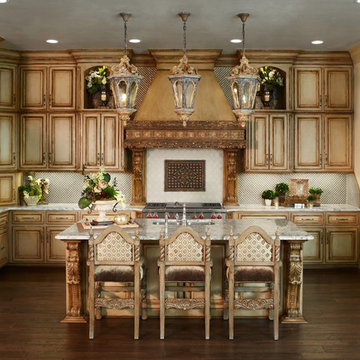
Inspiration for a large l-shaped open plan kitchen in Dallas with an undermount sink, raised-panel cabinets, distressed cabinets, granite benchtops, beige splashback, mosaic tile splashback, stainless steel appliances, dark hardwood floors and with island.
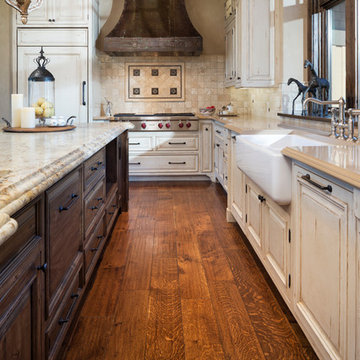
James Kruger, LandMark Photography,
Peter Eskuche, AIA, Eskuche Design,
Sharon Seitz, HISTORIC studio, Interior Design
Inspiration for an expansive country u-shaped kitchen in Minneapolis with a farmhouse sink, raised-panel cabinets, distressed cabinets, granite benchtops, beige splashback, stone tile splashback, stainless steel appliances, with island, dark hardwood floors and brown floor.
Inspiration for an expansive country u-shaped kitchen in Minneapolis with a farmhouse sink, raised-panel cabinets, distressed cabinets, granite benchtops, beige splashback, stone tile splashback, stainless steel appliances, with island, dark hardwood floors and brown floor.
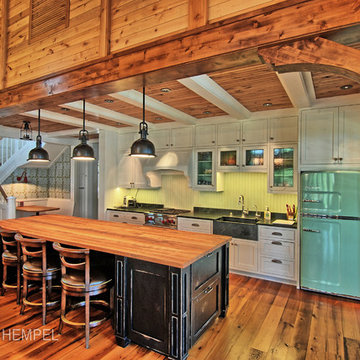
Northway Construction
Inspiration for a large country galley open plan kitchen in Minneapolis with a farmhouse sink, shaker cabinets, distressed cabinets, granite benchtops, green splashback, coloured appliances, medium hardwood floors and with island.
Inspiration for a large country galley open plan kitchen in Minneapolis with a farmhouse sink, shaker cabinets, distressed cabinets, granite benchtops, green splashback, coloured appliances, medium hardwood floors and with island.
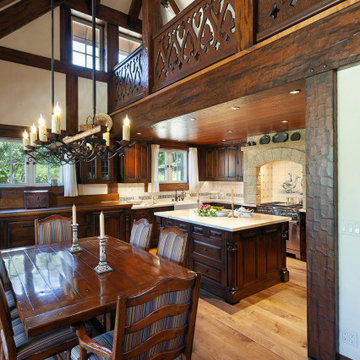
Old World European, Country Cottage. Three separate cottages make up this secluded village over looking a private lake in an old German, English, and French stone villa style. Hand scraped arched trusses, wide width random walnut plank flooring, distressed dark stained raised panel cabinetry, and hand carved moldings make these traditional farmhouse cottage buildings look like they have been here for 100s of years. Newly built of old materials, and old traditional building methods, including arched planked doors, leathered stone counter tops, stone entry, wrought iron straps, and metal beam straps. The Lake House is the first, a Tudor style cottage with a slate roof, 2 bedrooms, view filled living room open to the dining area, all overlooking the lake. The Carriage Home fills in when the kids come home to visit, and holds the garage for the whole idyllic village. This cottage features 2 bedrooms with on suite baths, a large open kitchen, and an warm, comfortable and inviting great room. All overlooking the lake. The third structure is the Wheel House, running a real wonderful old water wheel, and features a private suite upstairs, and a work space downstairs. All homes are slightly different in materials and color, including a few with old terra cotta roofing. Project Location: Ojai, California. Project designed by Maraya Interior Design. From their beautiful resort town of Ojai, they serve clients in Montecito, Hope Ranch, Malibu and Calabasas, across the tri-county area of Santa Barbara, Ventura and Los Angeles, south to Hidden Hills.
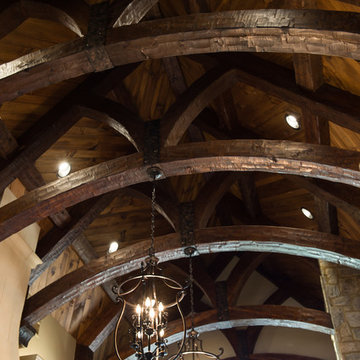
Aperture Vision Photography
Photo of a large country galley eat-in kitchen in Other with with island, an undermount sink, raised-panel cabinets, distressed cabinets, granite benchtops, white splashback and medium hardwood floors.
Photo of a large country galley eat-in kitchen in Other with with island, an undermount sink, raised-panel cabinets, distressed cabinets, granite benchtops, white splashback and medium hardwood floors.
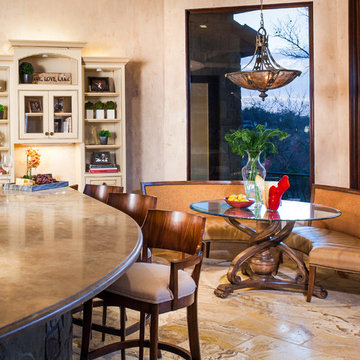
Lake Travis Modern Italian Breakfast Area by Zbranek & Holt Custom Homes
Stunning lakefront Mediterranean design with exquisite Modern Italian styling throughout. Floor plan provides virtually every room with expansive views to Lake Travis and an exceptional outdoor living space.
Interiors by Chairma Design Group.
Photo B-Rad Photography
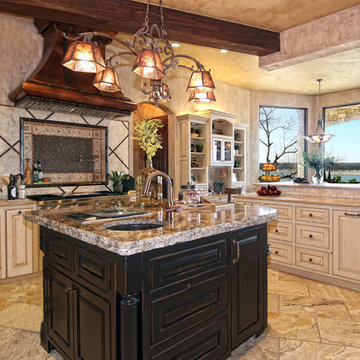
Lake Travis Modern Italian Kitchen Island by Zbranek & Holt Custom Homes
Stunning lakefront Mediterranean design with exquisite Modern Italian styling throughout. Floor plan provides virtually every room with expansive views to Lake Travis and an exceptional outdoor living space.
Interiors by Chairma Design Group, Photo
Eric Hull Photography
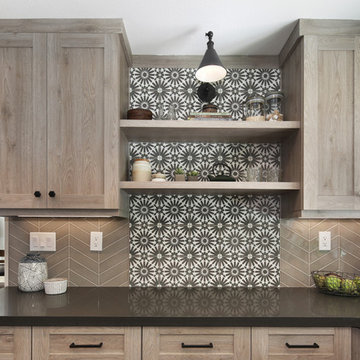
Mediterranean Inspired Design
Inspiration for a mid-sized transitional u-shaped kitchen in Orange County with an undermount sink, shaker cabinets, distressed cabinets, quartz benchtops, stainless steel appliances, with island and grey benchtop.
Inspiration for a mid-sized transitional u-shaped kitchen in Orange County with an undermount sink, shaker cabinets, distressed cabinets, quartz benchtops, stainless steel appliances, with island and grey benchtop.
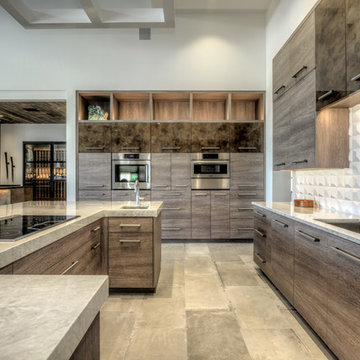
This is an example of a large modern u-shaped kitchen in Houston with a double-bowl sink, flat-panel cabinets, distressed cabinets, quartzite benchtops, white splashback, stainless steel appliances, porcelain floors, with island and grey floor.
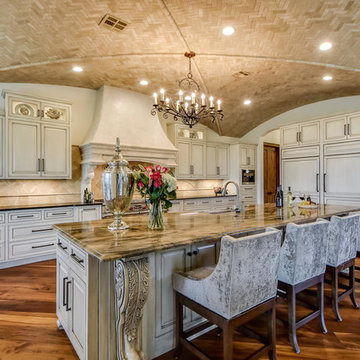
Twist Tour
Photo of an expansive mediterranean l-shaped open plan kitchen in Austin with a farmhouse sink, raised-panel cabinets, distressed cabinets, quartzite benchtops, beige splashback, stone tile splashback, stainless steel appliances, medium hardwood floors and with island.
Photo of an expansive mediterranean l-shaped open plan kitchen in Austin with a farmhouse sink, raised-panel cabinets, distressed cabinets, quartzite benchtops, beige splashback, stone tile splashback, stainless steel appliances, medium hardwood floors and with island.
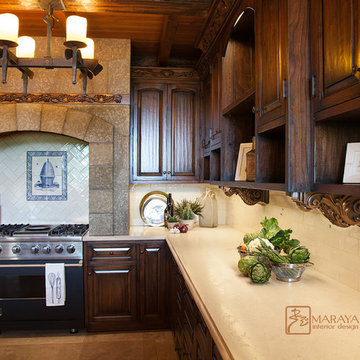
Old World European, Country Cottage. Three separate cottages make up this secluded village over looking a private lake in an old German, English, and French stone villa style. Hand scraped arched trusses, wide width random walnut plank flooring, distressed dark stained raised panel cabinetry, and hand carved moldings make these traditional buildings look like they have been here for 100s of years. Newly built of old materials, and old traditional building methods, including arched planked doors, leathered stone counter tops, stone entry, wrought iron straps, and metal beam straps. The Lake House is the first, a Tudor style cottage with a slate roof, 2 bedrooms, view filled living room open to the dining area, all overlooking the lake. European fantasy cottage with hand hewn beams, exposed curved trusses and scraped walnut floors, carved moldings, steel straps, wrought iron lighting and real stone arched fireplace. Dining area next to kitchen in the English Country Cottage. Handscraped walnut random width floors, curved exposed trusses. Wrought iron hardware. The Carriage Home fills in when the kids come home to visit, and holds the garage for the whole idyllic village. This cottage features 2 bedrooms with on suite baths, a large open kitchen, and an warm, comfortable and inviting great room. All overlooking the lake. The third structure is the Wheel House, running a real wonderful old water wheel, and features a private suite upstairs, and a work space downstairs. All homes are slightly different in materials and color, including a few with old terra cotta roofing. Project Location: Ojai, California. Project designed by Maraya Interior Design. From their beautiful resort town of Ojai, they serve clients in Montecito, Hope Ranch, Malibu and Calabasas, across the tri-county area of Santa Barbara, Ventura and Los Angeles, south to Hidden Hills.
Christopher Painter, contractor
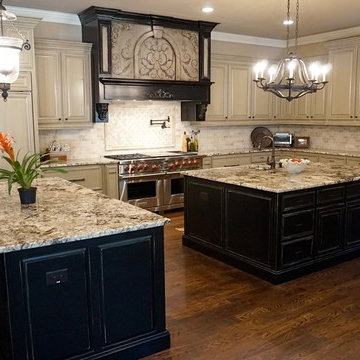
Gorgeous Gourmet Kitchen in Two Tones…Black Distressed Accents in 2 Islands and Hood with Center Hood Decorative HandPainted Designs for a One of a Kind Kitchen. All other cabinets Glazed Antiqued in Ebony Glaze over Taupe. Gorgeous Tumblestone Backsplash and Granite Countertops. Rod Iron Lighting just finishes the space. Rubbed Bronze Hardware and Highend appliances. Photography by Beauti-Faux Finishes Atlanta
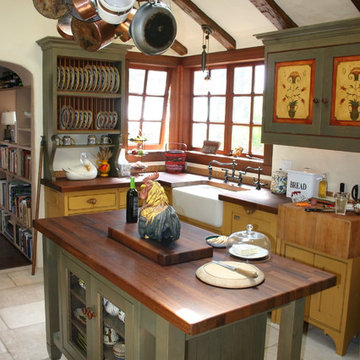
Photo of a mid-sized country u-shaped eat-in kitchen in San Francisco with a farmhouse sink, beaded inset cabinets, distressed cabinets, wood benchtops, panelled appliances, limestone floors and with island.
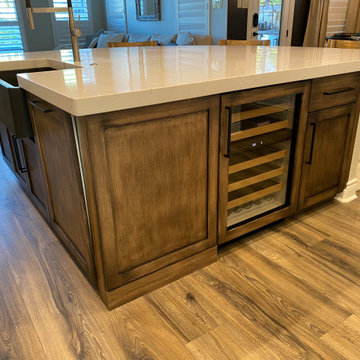
The distressed rustic island cabinets match the hood, providing texture & contrast to the other cabinets in the kitchen, which are white.
Photo of a beach style kitchen in Houston with a farmhouse sink, shaker cabinets, distressed cabinets, quartz benchtops, panelled appliances, laminate floors, with island, multi-coloured floor and white benchtop.
Photo of a beach style kitchen in Houston with a farmhouse sink, shaker cabinets, distressed cabinets, quartz benchtops, panelled appliances, laminate floors, with island, multi-coloured floor and white benchtop.
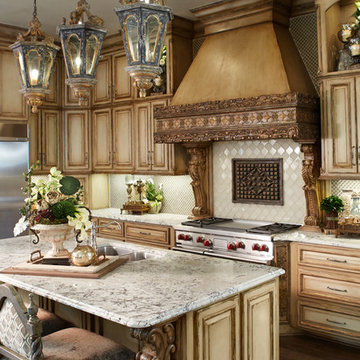
The French-inspired kitchen extends into the living room allowing for premium entertaining and living. The flat panel cabinets are handpainted and distressed giving a customized sense of elegance. The white marble countertops and expansive island allow for plenty of workspace while the island extends allowing for comfortable, custom upholstered bar seats to be tucked underneath. The carved corbels lifting the island and vent hood display exquisite baroque detail. The glass tiled backsplash seamlessly integrates into the countertop letting the detailed ironwork to be proudly displayed.
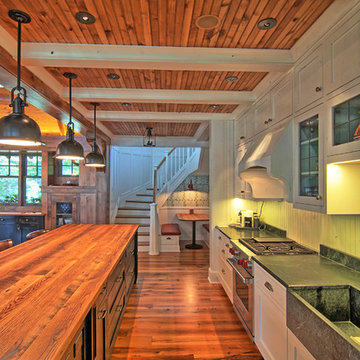
Northway Construction
Photo of a large country galley open plan kitchen in Minneapolis with a farmhouse sink, shaker cabinets, distressed cabinets, granite benchtops, green splashback, coloured appliances, medium hardwood floors and with island.
Photo of a large country galley open plan kitchen in Minneapolis with a farmhouse sink, shaker cabinets, distressed cabinets, granite benchtops, green splashback, coloured appliances, medium hardwood floors and with island.
Kitchen with Distressed Cabinets Design Ideas
6