Kitchen with Distressed Cabinets Design Ideas
Refine by:
Budget
Sort by:Popular Today
121 - 140 of 1,988 photos
Item 1 of 3
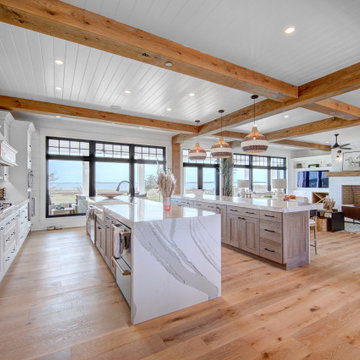
This is an example of an expansive country eat-in kitchen in Other with a farmhouse sink, shaker cabinets, distressed cabinets, quartzite benchtops, grey splashback, porcelain splashback, stainless steel appliances, medium hardwood floors, multiple islands, white benchtop and exposed beam.
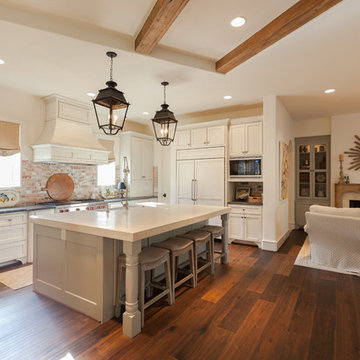
Connie Anderson
This is an example of an expansive traditional u-shaped open plan kitchen in Houston with a farmhouse sink, recessed-panel cabinets, distressed cabinets, brick splashback, stainless steel appliances, dark hardwood floors, with island and brown floor.
This is an example of an expansive traditional u-shaped open plan kitchen in Houston with a farmhouse sink, recessed-panel cabinets, distressed cabinets, brick splashback, stainless steel appliances, dark hardwood floors, with island and brown floor.
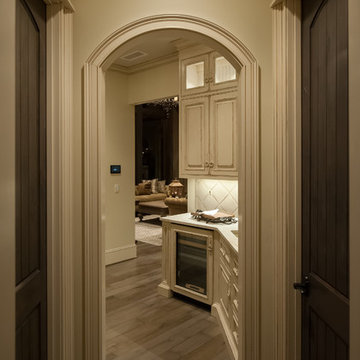
Joseph Teplitz of Press1Photos, LLC
Large country u-shaped eat-in kitchen in Other with a single-bowl sink, raised-panel cabinets, distressed cabinets, stainless steel appliances, light hardwood floors, marble benchtops, white splashback, ceramic splashback and with island.
Large country u-shaped eat-in kitchen in Other with a single-bowl sink, raised-panel cabinets, distressed cabinets, stainless steel appliances, light hardwood floors, marble benchtops, white splashback, ceramic splashback and with island.
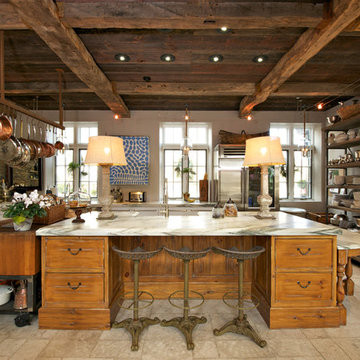
Karen Tropea
Design ideas for a country l-shaped kitchen in Philadelphia with distressed cabinets, marble benchtops, stone tile splashback, stainless steel appliances and a farmhouse sink.
Design ideas for a country l-shaped kitchen in Philadelphia with distressed cabinets, marble benchtops, stone tile splashback, stainless steel appliances and a farmhouse sink.
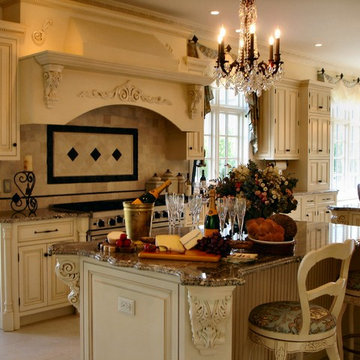
Custom kitchen design build remodeling in New Jersey
Photo of a mid-sized mediterranean galley eat-in kitchen in New York with an undermount sink, granite benchtops, multi-coloured splashback, stone tile splashback, stainless steel appliances, raised-panel cabinets, distressed cabinets, ceramic floors and multiple islands.
Photo of a mid-sized mediterranean galley eat-in kitchen in New York with an undermount sink, granite benchtops, multi-coloured splashback, stone tile splashback, stainless steel appliances, raised-panel cabinets, distressed cabinets, ceramic floors and multiple islands.
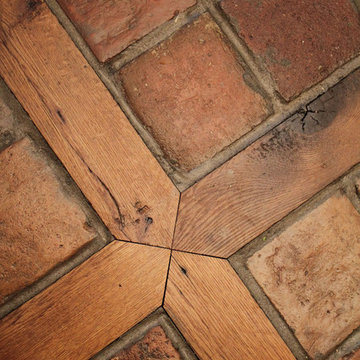
Reclaimed French Terracotta tiles 6" square with antique oak pickets
Design ideas for a mid-sized mediterranean l-shaped separate kitchen in Charlotte with a farmhouse sink, raised-panel cabinets, distressed cabinets, marble benchtops, ceramic splashback, terra-cotta floors and with island.
Design ideas for a mid-sized mediterranean l-shaped separate kitchen in Charlotte with a farmhouse sink, raised-panel cabinets, distressed cabinets, marble benchtops, ceramic splashback, terra-cotta floors and with island.
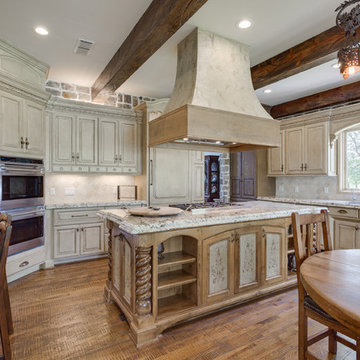
Custom faux finish cabinetry, distressed wood beams and rock wall with inset windows. Tile backsplash, wood floors and custom cooktop island with stove and vent-a-hood. Hand scraped wood flooring. Butcher block bar top and granite countertops.
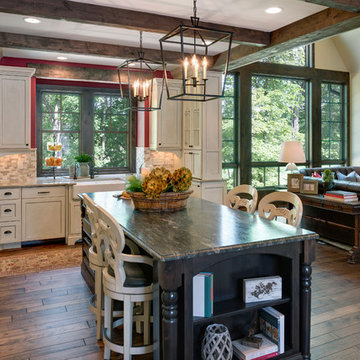
Builder: Stonewood, LLC. - Interior Designer: Studio M Interiors/Mingle - Photo: Spacecrafting Photography
Expansive country u-shaped open plan kitchen in Minneapolis with a farmhouse sink, recessed-panel cabinets, distressed cabinets, quartzite benchtops, multi-coloured splashback, stone tile splashback, stainless steel appliances, medium hardwood floors and multiple islands.
Expansive country u-shaped open plan kitchen in Minneapolis with a farmhouse sink, recessed-panel cabinets, distressed cabinets, quartzite benchtops, multi-coloured splashback, stone tile splashback, stainless steel appliances, medium hardwood floors and multiple islands.
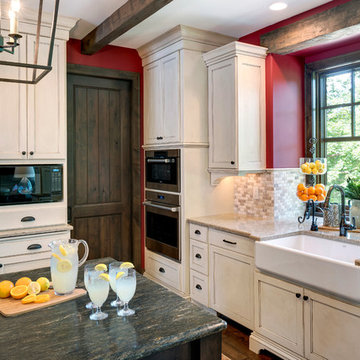
Builder: Stonewood, LLC. - Interior Designer: Studio M Interiors/Mingle - Photo: Spacecrafting Photography
Inspiration for an expansive country u-shaped open plan kitchen in Minneapolis with a farmhouse sink, recessed-panel cabinets, distressed cabinets, quartzite benchtops, multi-coloured splashback, stone tile splashback, stainless steel appliances, medium hardwood floors and multiple islands.
Inspiration for an expansive country u-shaped open plan kitchen in Minneapolis with a farmhouse sink, recessed-panel cabinets, distressed cabinets, quartzite benchtops, multi-coloured splashback, stone tile splashback, stainless steel appliances, medium hardwood floors and multiple islands.
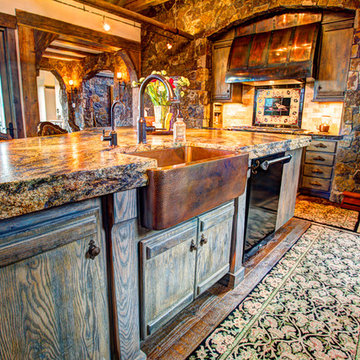
Bedell Photography www.bedellphoto.smugmug.com
Design ideas for a large country l-shaped eat-in kitchen in Other with a farmhouse sink, flat-panel cabinets, distressed cabinets, granite benchtops, beige splashback, stone tile splashback, black appliances, dark hardwood floors and with island.
Design ideas for a large country l-shaped eat-in kitchen in Other with a farmhouse sink, flat-panel cabinets, distressed cabinets, granite benchtops, beige splashback, stone tile splashback, black appliances, dark hardwood floors and with island.
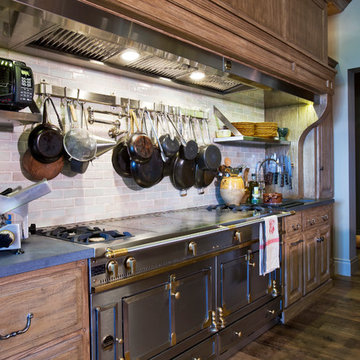
A La Cornue range is framed by our custom white oak cabinetry and hood surround in this French heritage chef's kitchen.
Inspiration for a large traditional u-shaped eat-in kitchen in Orange County with raised-panel cabinets, distressed cabinets and with island.
Inspiration for a large traditional u-shaped eat-in kitchen in Orange County with raised-panel cabinets, distressed cabinets and with island.
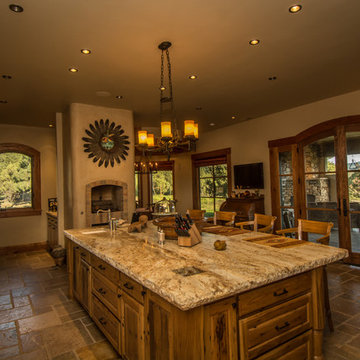
Expansive country eat-in kitchen in Denver with a farmhouse sink, distressed cabinets, granite benchtops, stainless steel appliances, travertine floors, with island and raised-panel cabinets.
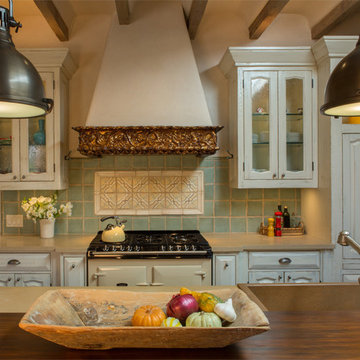
An antique carved and gilded wooden cornice punctuates this elegant rustic kitchen. Hand painted tiles add detail and focus.
Photo by: Richard White
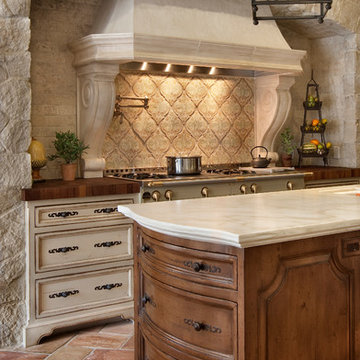
The kitchen was designed around an exceptional La Cornue range.
Inspiration for a large mediterranean u-shaped eat-in kitchen in San Diego with a farmhouse sink, recessed-panel cabinets, distressed cabinets, marble benchtops, white splashback, stone slab splashback, panelled appliances, terra-cotta floors, with island and red floor.
Inspiration for a large mediterranean u-shaped eat-in kitchen in San Diego with a farmhouse sink, recessed-panel cabinets, distressed cabinets, marble benchtops, white splashback, stone slab splashback, panelled appliances, terra-cotta floors, with island and red floor.
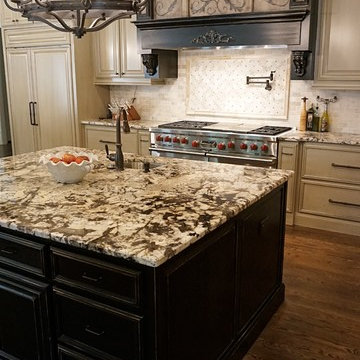
Gorgeous Gourmet Kitchen in Two Tones…Black Distressed Accents in 2 Islands and Hood with Center Hood Decorative HandPainted Designs for a One of a Kind Kitchen. All other cabinets Glazed Antiqued in Ebony Glaze over Taupe. Gorgeous Tumblestone Backsplash and Granite Countertops. Rod Iron Lighting just finishes the space. Rubbed Bronze Hardware and Highend appliances. Photography by Beauti-Faux Finishes Atlanta
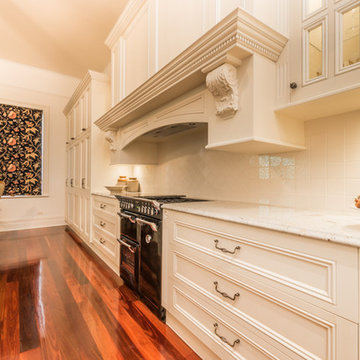
Design ideas for an expansive traditional l-shaped open plan kitchen in Adelaide with a double-bowl sink, beaded inset cabinets, distressed cabinets, granite benchtops, white splashback, ceramic splashback, black appliances, medium hardwood floors and with island.
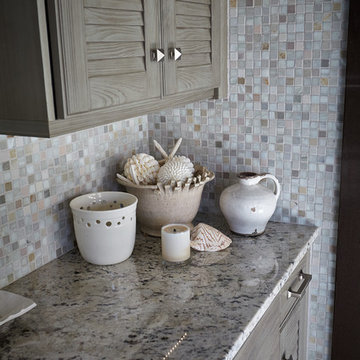
Monica Slaney
Photo of a traditional l-shaped eat-in kitchen in Other with a farmhouse sink, louvered cabinets, distressed cabinets, granite benchtops, multi-coloured splashback, mosaic tile splashback and stainless steel appliances.
Photo of a traditional l-shaped eat-in kitchen in Other with a farmhouse sink, louvered cabinets, distressed cabinets, granite benchtops, multi-coloured splashback, mosaic tile splashback and stainless steel appliances.
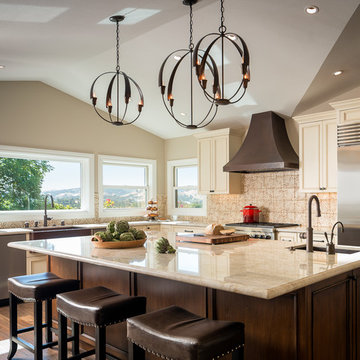
This gorgeous home renovation was a fun project to work on. The goal for the whole-house remodel was to infuse the home with a fresh new perspective while hinting at the traditional Mediterranean flare. We also wanted to balance the new and the old and help feature the customer’s existing character pieces. Let's begin with the custom front door, which is made with heavy distressing and a custom stain, along with glass and wrought iron hardware. The exterior sconces, dark light compliant, are rubbed bronze Hinkley with clear seedy glass and etched opal interior.
Moving on to the dining room, porcelain tile made to look like wood was installed throughout the main level. The dining room floor features a herringbone pattern inlay to define the space and add a custom touch. A reclaimed wood beam with a custom stain and oil-rubbed bronze chandelier creates a cozy and warm atmosphere.
In the kitchen, a hammered copper hood and matching undermount sink are the stars of the show. The tile backsplash is hand-painted and customized with a rustic texture, adding to the charm and character of this beautiful kitchen.
The powder room features a copper and steel vanity and a matching hammered copper framed mirror. A porcelain tile backsplash adds texture and uniqueness.
Lastly, a brick-backed hanging gas fireplace with a custom reclaimed wood mantle is the perfect finishing touch to this spectacular whole house remodel. It is a stunning transformation that truly showcases the artistry of our design and construction teams.
Project by Douglah Designs. Their Lafayette-based design-build studio serves San Francisco's East Bay areas, including Orinda, Moraga, Walnut Creek, Danville, Alamo Oaks, Diablo, Dublin, Pleasanton, Berkeley, Oakland, and Piedmont.
For more about Douglah Designs, click here: http://douglahdesigns.com/
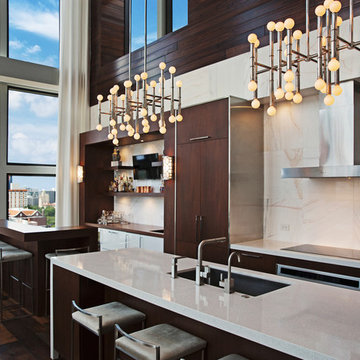
David Hall (Photo Inc.)
Inspiration for a small transitional galley eat-in kitchen in Tampa with an undermount sink, flat-panel cabinets, distressed cabinets, quartz benchtops, white splashback, stone tile splashback, stainless steel appliances, medium hardwood floors and multiple islands.
Inspiration for a small transitional galley eat-in kitchen in Tampa with an undermount sink, flat-panel cabinets, distressed cabinets, quartz benchtops, white splashback, stone tile splashback, stainless steel appliances, medium hardwood floors and multiple islands.
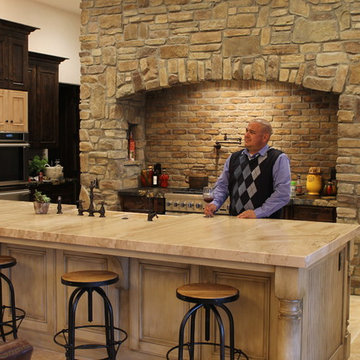
Photo of a large mediterranean l-shaped eat-in kitchen in San Luis Obispo with a farmhouse sink, beaded inset cabinets, distressed cabinets, marble benchtops, stainless steel appliances, travertine floors, with island, grey splashback and stone tile splashback.
Kitchen with Distressed Cabinets Design Ideas
7