Kitchen with Distressed Cabinets Design Ideas
Refine by:
Budget
Sort by:Popular Today
161 - 180 of 1,988 photos
Item 1 of 3
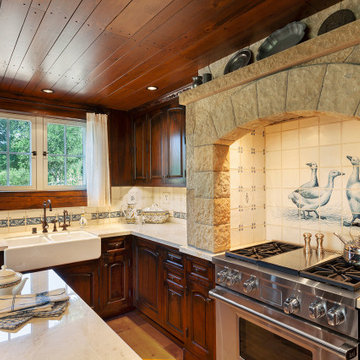
Old World European, Country Cottage. Three separate cottages make up this secluded village over looking a private lake in an old German, English, and French stone villa style. Hand scraped arched trusses, wide width random walnut plank flooring, distressed dark stained raised panel cabinetry, and hand carved moldings make these traditional farmhouse cottage buildings look like they have been here for 100s of years. Newly built of old materials, and old traditional building methods, including arched planked doors, leathered stone counter tops, stone entry, wrought iron straps, and metal beam straps. The Lake House is the first, a Tudor style cottage with a slate roof, 2 bedrooms, view filled living room open to the dining area, all overlooking the lake. The Carriage Home fills in when the kids come home to visit, and holds the garage for the whole idyllic village. This cottage features 2 bedrooms with on suite baths, a large open kitchen, and an warm, comfortable and inviting great room. All overlooking the lake. The third structure is the Wheel House, running a real wonderful old water wheel, and features a private suite upstairs, and a work space downstairs. All homes are slightly different in materials and color, including a few with old terra cotta roofing. Project Location: Ojai, California. Project designed by Maraya Interior Design. From their beautiful resort town of Ojai, they serve clients in Montecito, Hope Ranch, Malibu and Calabasas, across the tri-county area of Santa Barbara, Ventura and Los Angeles, south to Hidden Hills.
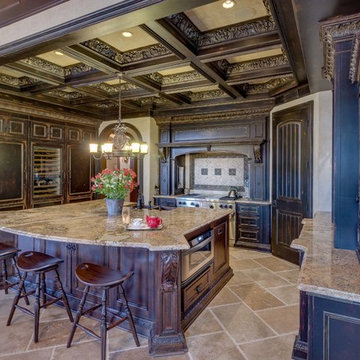
Large traditional u-shaped eat-in kitchen in Detroit with a farmhouse sink, recessed-panel cabinets, distressed cabinets, granite benchtops, beige splashback, panelled appliances, travertine floors, with island, beige floor and stone tile splashback.
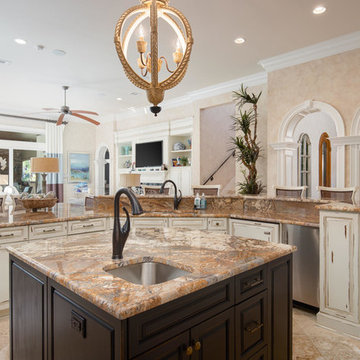
The well equipped kitchen goes above and beyond everyday use. This is a chef's dream and perfect for large gatherings. Appliances include:
2 Thermador Refrigerators
Fisher Paykel Gas Stove
Double Ovens
Walk-In Pantry
Wine Cellar
The raised breakfast bar seats 5 with an additional table extending from the island. The granite counters and tables are exquisitely accented with ornamental millwork and off-white cupboards.
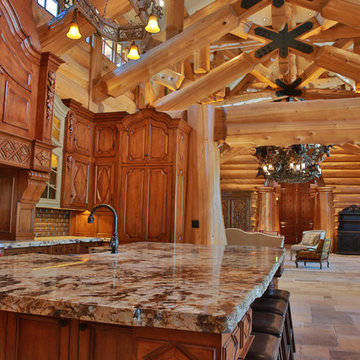
Ashley Wilkerson Photography
Designer Kitchen
Inspiration for an expansive arts and crafts l-shaped eat-in kitchen in Other with recessed-panel cabinets, distressed cabinets, granite benchtops, stainless steel appliances, travertine floors and with island.
Inspiration for an expansive arts and crafts l-shaped eat-in kitchen in Other with recessed-panel cabinets, distressed cabinets, granite benchtops, stainless steel appliances, travertine floors and with island.
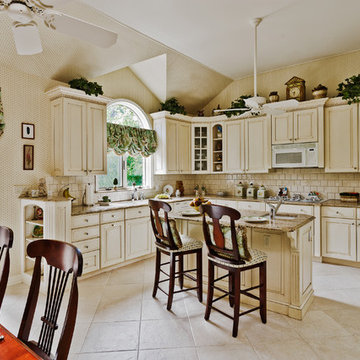
Photo of a mid-sized traditional u-shaped eat-in kitchen in New York with distressed cabinets, granite benchtops, white splashback, white appliances and with island.
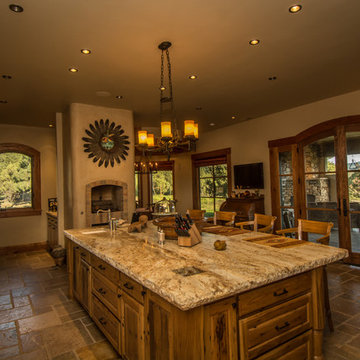
Expansive country eat-in kitchen in Denver with a farmhouse sink, distressed cabinets, granite benchtops, stainless steel appliances, travertine floors, with island and raised-panel cabinets.
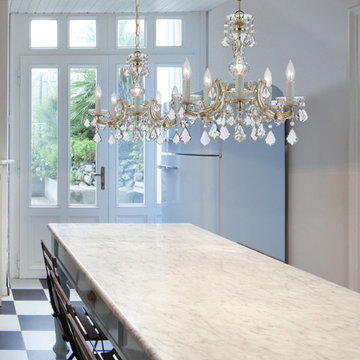
There's undeniable magic when light meets crystal or glass. It sparks the same fire one sees when light meets precious and semi-precious stones. Great lighting often takes styling cues from jewelry as well, with its primary use of gold and silver tones. Just like an outfit isn't complete without the perfect necklace, bracelet or earrings, a room isn't complete until it has lighting that adds the WOW factor when you walk in.
Measurements and Information:
Width: 20"
Height: 19" adjustable to 91" overall
Includes 6' Chain
Supplied with 10' electrical wire
Approximate hanging weight: 18 pounds
Finish: Gold
Crystal: Hand Polished
5 Lights
Accommodates 5 x 60 watt (max.) candelabra base bulbs
Safety Rating: UL and CUL listed
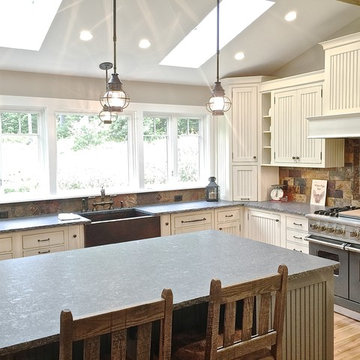
kitchen with distressed cabinets, Silver pearl granite with leathered finish and chiseled edge.
Design ideas for a large transitional u-shaped eat-in kitchen in Burlington with a farmhouse sink, beaded inset cabinets, distressed cabinets, granite benchtops, multi-coloured splashback, stone tile splashback, panelled appliances, light hardwood floors and with island.
Design ideas for a large transitional u-shaped eat-in kitchen in Burlington with a farmhouse sink, beaded inset cabinets, distressed cabinets, granite benchtops, multi-coloured splashback, stone tile splashback, panelled appliances, light hardwood floors and with island.
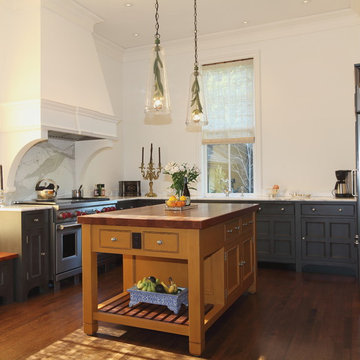
Our Clients requested a Traditional English Style Kitchen for their San Mateo County Home. We designed and fabricated the Kitchen Cabinets with traditional fine cabinetry details such as: Recessed & Raised Panel Doors set flush inset with exposed knuckle hinges, custom made moldings and fine detailing, with a complex finish that required staining the wood, then paint it, rub thru the paint in places, and then glaze and finally top coat it to re-create a fine warm Antique feeling and look. The Large Kitchen Island features a Massive 2 ½” thick Solid Cherry Top. Our Clients are Delighted with the Final Results.
Photo: Mitchel Berman
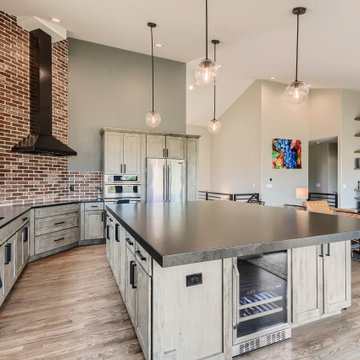
Beautiful open concept industrial style kitchen with a large island
Inspiration for a large industrial u-shaped kitchen in Denver with shaker cabinets, distressed cabinets, quartz benchtops, multi-coloured splashback, brick splashback, stainless steel appliances and with island.
Inspiration for a large industrial u-shaped kitchen in Denver with shaker cabinets, distressed cabinets, quartz benchtops, multi-coloured splashback, brick splashback, stainless steel appliances and with island.
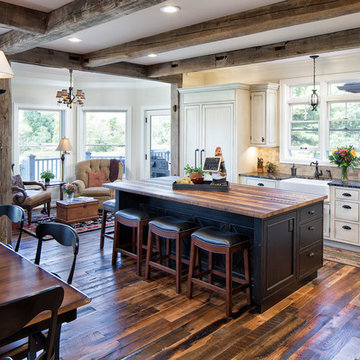
Photography: Landmark Photography
This is an example of a large country l-shaped open plan kitchen in Minneapolis with a farmhouse sink, recessed-panel cabinets, distressed cabinets, granite benchtops, beige splashback, ceramic splashback, stainless steel appliances, medium hardwood floors and with island.
This is an example of a large country l-shaped open plan kitchen in Minneapolis with a farmhouse sink, recessed-panel cabinets, distressed cabinets, granite benchtops, beige splashback, ceramic splashback, stainless steel appliances, medium hardwood floors and with island.
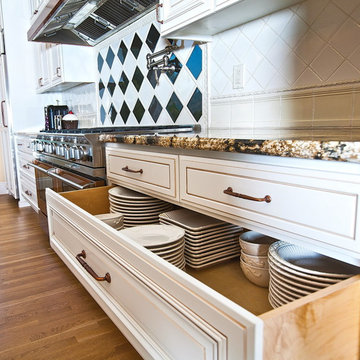
Expansive traditional galley eat-in kitchen in San Francisco with a farmhouse sink, raised-panel cabinets, distressed cabinets, granite benchtops, white splashback, ceramic splashback, stainless steel appliances, medium hardwood floors and with island.
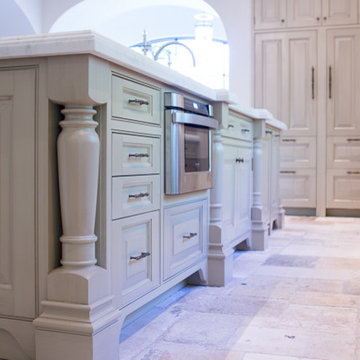
Images provided by 'Ancient Surfaces'
Product name: Antique Biblical Stone Flooring
Contacts: (212) 461-0245
Email: Sales@ancientsurfaces.com
Website: www.AncientSurfaces.com
Antique reclaimed Limestone flooring pavers unique in its blend and authenticity and rare in it's hardness and beauty.
With every footstep you take on those pavers you travel through a time portal of sorts, connecting you with past generations that have walked and lived their lives on top of it for centuries.
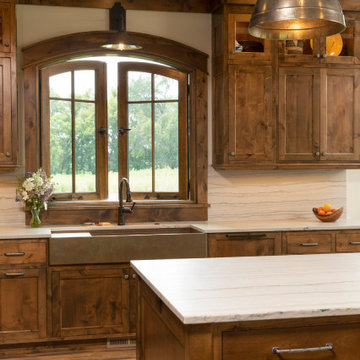
Arched window and copper metal apron sink make this hub of the kitchen a GEM!
Expansive country galley eat-in kitchen in Minneapolis with a farmhouse sink, recessed-panel cabinets, distressed cabinets, quartz benchtops, multi-coloured splashback, engineered quartz splashback, panelled appliances, medium hardwood floors, multiple islands, multi-coloured floor, multi-coloured benchtop and exposed beam.
Expansive country galley eat-in kitchen in Minneapolis with a farmhouse sink, recessed-panel cabinets, distressed cabinets, quartz benchtops, multi-coloured splashback, engineered quartz splashback, panelled appliances, medium hardwood floors, multiple islands, multi-coloured floor, multi-coloured benchtop and exposed beam.
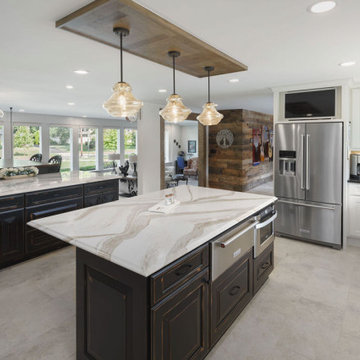
Kitchen & Casual dining - walls were removed to create an open concept floor plan for kitchen, dining & living room spaces.
Inspiration for an expansive beach style u-shaped open plan kitchen in Columbus with an undermount sink, raised-panel cabinets, distressed cabinets, quartz benchtops, beige splashback, travertine splashback, stainless steel appliances, travertine floors, multiple islands, beige floor and brown benchtop.
Inspiration for an expansive beach style u-shaped open plan kitchen in Columbus with an undermount sink, raised-panel cabinets, distressed cabinets, quartz benchtops, beige splashback, travertine splashback, stainless steel appliances, travertine floors, multiple islands, beige floor and brown benchtop.
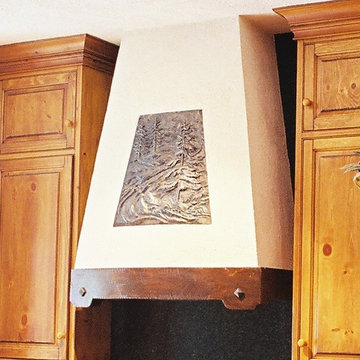
Rustic Hood. Plaster with repousse relief in steel.
This is an example of a large country single-wall open plan kitchen in Chicago with an undermount sink, flat-panel cabinets, distressed cabinets, granite benchtops, black splashback, stone slab splashback, stainless steel appliances, medium hardwood floors and with island.
This is an example of a large country single-wall open plan kitchen in Chicago with an undermount sink, flat-panel cabinets, distressed cabinets, granite benchtops, black splashback, stone slab splashback, stainless steel appliances, medium hardwood floors and with island.
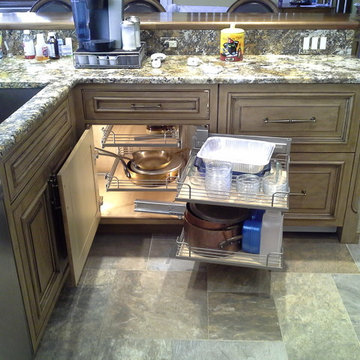
This kitchen design in New Hope, PA created an open living space in the home by removing a 24 foot wall between the kitchen and family room. The resulting space is a kitchen that is both elegant and practical. It is packed with features such as slate inserts above the hood, lights in all of the top cabinets, a double built-up island top, and all lighting remote controlled. All of the kitchen cabinets include specialized storage accessories to make sure every item in the kitchen has a home and all available space is utilized.
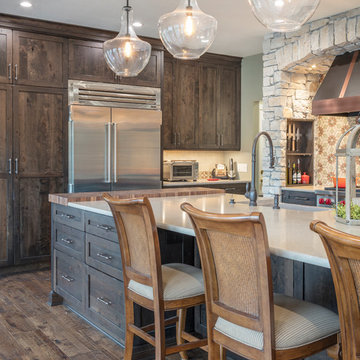
This amazing kitchen looks out over a beautiful lake. Before the kitchen didn't match the lake house feel and was lacking in functionality. After a complete redesign, and adding in elements such as the chopping block, large Pro refrigerator, Gas Range with a griddle and the stone surround around the range hood, this client has the kitchen of her dreams! Functional aspects hide in every cabinet, making this kitchen truly customized for the client.
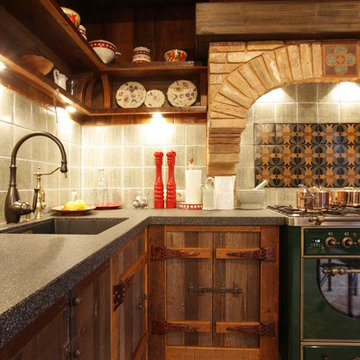
The design of this refined mountain home is rooted in its natural surroundings. Boasting a color palette of subtle earthy grays and browns, the home is filled with natural textures balanced with sophisticated finishes and fixtures. The open floorplan ensures visibility throughout the home, preserving the fantastic views from all angles. Furnishings are of clean lines with comfortable, textured fabrics. Contemporary accents are paired with vintage and rustic accessories.
To achieve the LEED for Homes Silver rating, the home includes such green features as solar thermal water heating, solar shading, low-e clad windows, Energy Star appliances, and native plant and wildlife habitat.
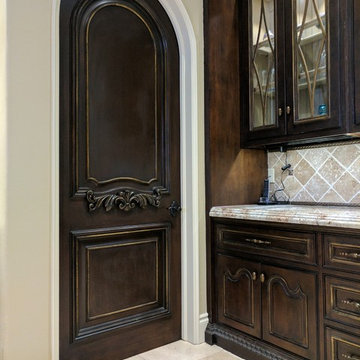
Custom door and cabinetry
Photo of an expansive traditional eat-in kitchen in Austin with an undermount sink, distressed cabinets, granite benchtops, beige splashback, travertine splashback, panelled appliances, travertine floors, with island and beige floor.
Photo of an expansive traditional eat-in kitchen in Austin with an undermount sink, distressed cabinets, granite benchtops, beige splashback, travertine splashback, panelled appliances, travertine floors, with island and beige floor.
Kitchen with Distressed Cabinets Design Ideas
9