Kitchen with Distressed Cabinets Design Ideas
Refine by:
Budget
Sort by:Popular Today
21 - 40 of 1,926 photos
Item 1 of 3
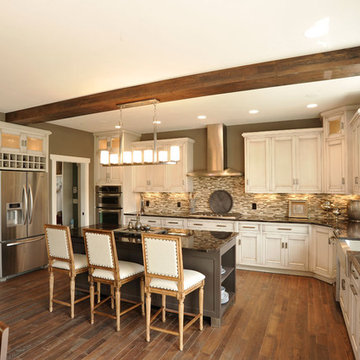
Traditional u-shaped eat-in kitchen in Columbus with stainless steel appliances, a farmhouse sink, beaded inset cabinets, distressed cabinets, brown splashback, mosaic tile splashback, dark hardwood floors, with island, multi-coloured benchtop and exposed beam.
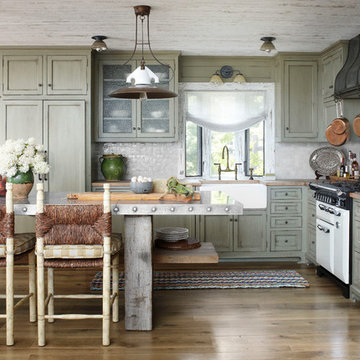
Werner Straube
Inspiration for a country l-shaped kitchen in Milwaukee with a farmhouse sink, shaker cabinets, distressed cabinets, wood benchtops, grey splashback, mosaic tile splashback and panelled appliances.
Inspiration for a country l-shaped kitchen in Milwaukee with a farmhouse sink, shaker cabinets, distressed cabinets, wood benchtops, grey splashback, mosaic tile splashback and panelled appliances.
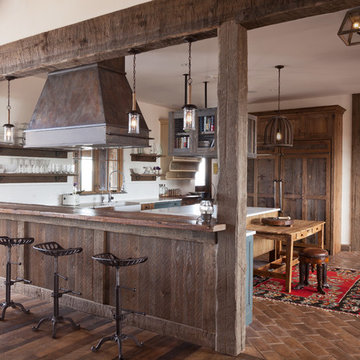
This rustic kitchen bridges the gap between a look of "old" and the function of "now". Concrete tiles on the diagonal line the floor and have the appeal of terracotta but are much more durable. Chicken wire light fixtures and cabinet doors, open shelving, and clean white counters provide farmhouse whimsey. Tractor seat barstools add a vintage industrial feel.
Photography by Emily Minton Redfield
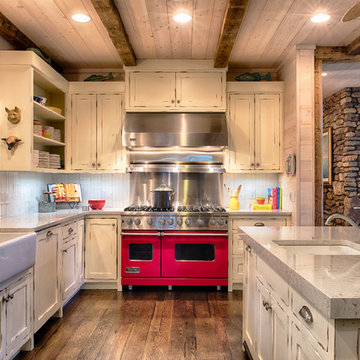
Scott Amundson
Design ideas for a mid-sized country l-shaped eat-in kitchen in Minneapolis with with island, a farmhouse sink, shaker cabinets, distressed cabinets, quartzite benchtops, white splashback, ceramic splashback, stainless steel appliances and medium hardwood floors.
Design ideas for a mid-sized country l-shaped eat-in kitchen in Minneapolis with with island, a farmhouse sink, shaker cabinets, distressed cabinets, quartzite benchtops, white splashback, ceramic splashback, stainless steel appliances and medium hardwood floors.
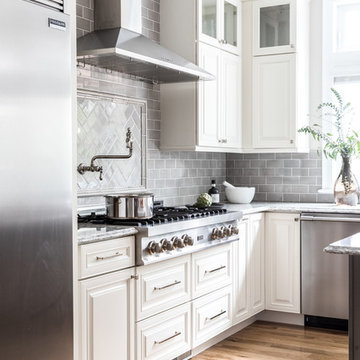
In the kitchen, the use of Kraftmaid cabinetry in a "canvas" finish around the perimeter of the room and an island in "aged river rock" helped achieve both a bright and warm feeling. The ceramic tile backsplash in dove gray and polished quartz countertops in Cambria-Berwyn with an ogee edge complete the space.
Erin Little Photography
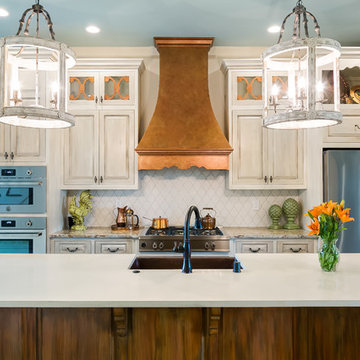
Tim Furlong Jr., RealTourCast
Photo of a country galley eat-in kitchen in Louisville with raised-panel cabinets, distressed cabinets, white splashback, stainless steel appliances and with island.
Photo of a country galley eat-in kitchen in Louisville with raised-panel cabinets, distressed cabinets, white splashback, stainless steel appliances and with island.
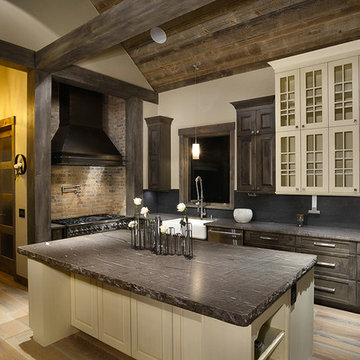
Inspiration for a large country l-shaped open plan kitchen in Denver with a farmhouse sink, recessed-panel cabinets, distressed cabinets, soapstone benchtops, black splashback, stone slab splashback, stainless steel appliances, medium hardwood floors, with island and brown floor.
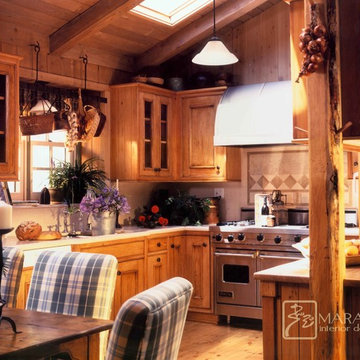
This small, rustic, kitchen is part of a 1200 sq ft cabin near the California coast- Hollister Ranch. There is no electricity, only wind power. We used the original wood siding inside, and washed it with a light stain to lighten the cabin. The kitchen is completely redesigned, using natural handscraped pine with a glaze coat. Stainless steel hood, skylight, and pine flooring. We used a natural sided wood beam to support the upper cabinets, with wood pegs for hanging vegetables and flowers drying. A hand made wrought iron pot rack is above the sink, in front of the window. Antique pine table, and custom made chairs.
Multiple Ranch and Mountain Homes are shown in this project catalog: from Camarillo horse ranches to Lake Tahoe ski lodges. Featuring rock walls and fireplaces with decorative wrought iron doors, stained wood trusses and hand scraped beams. Rustic designs give a warm lodge feel to these large ski resort homes and cattle ranches. Pine plank or slate and stone flooring with custom old world wrought iron lighting, leather furniture and handmade, scraped wood dining tables give a warmth to the hard use of these homes, some of which are on working farms and orchards. Antique and new custom upholstery, covered in velvet with deep rich tones and hand knotted rugs in the bedrooms give a softness and warmth so comfortable and livable. In the kitchen, range hoods provide beautiful points of interest, from hammered copper, steel, and wood. Unique stone mosaic, custom painted tile and stone backsplash in the kitchen and baths.
designed by Maraya Interior Design. From their beautiful resort town of Ojai, they serve clients in Montecito, Hope Ranch, Malibu, Westlake and Calabasas, across the tri-county areas of Santa Barbara, Ventura and Los Angeles, south to Hidden Hills- north through Solvang and more.
Photo by Peter Malinowski
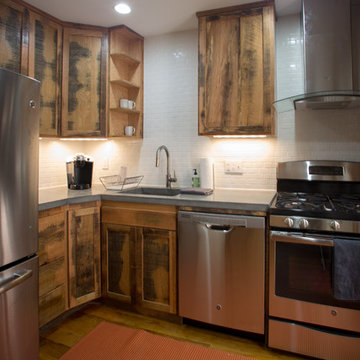
This is an example of a small modern l-shaped separate kitchen in Baltimore with an undermount sink, recessed-panel cabinets, distressed cabinets, concrete benchtops, white splashback, ceramic splashback, stainless steel appliances, medium hardwood floors, no island and brown floor.
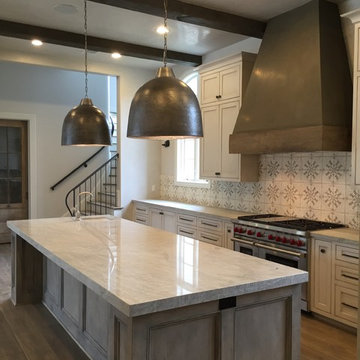
Noel's Fine Floors.
Kitchen Backsplash
Photo of a mid-sized industrial l-shaped open plan kitchen in Houston with a farmhouse sink, shaker cabinets, distressed cabinets, mosaic tile splashback, stainless steel appliances, dark hardwood floors and with island.
Photo of a mid-sized industrial l-shaped open plan kitchen in Houston with a farmhouse sink, shaker cabinets, distressed cabinets, mosaic tile splashback, stainless steel appliances, dark hardwood floors and with island.
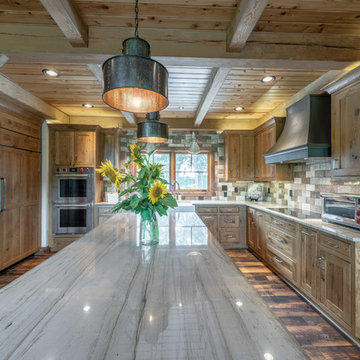
This Rustic Kitchen with reclaimed hardwood floors and painted island make this truly a inviting custom home
Mid-sized country u-shaped eat-in kitchen in Milwaukee with a farmhouse sink, beaded inset cabinets, distressed cabinets, quartzite benchtops, brown splashback, ceramic splashback, panelled appliances, dark hardwood floors, with island, brown floor and grey benchtop.
Mid-sized country u-shaped eat-in kitchen in Milwaukee with a farmhouse sink, beaded inset cabinets, distressed cabinets, quartzite benchtops, brown splashback, ceramic splashback, panelled appliances, dark hardwood floors, with island, brown floor and grey benchtop.
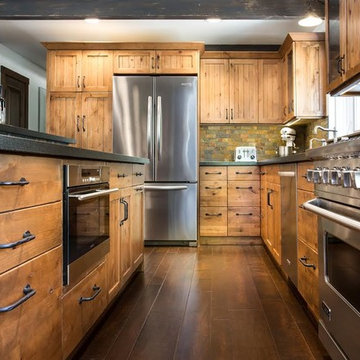
Design ideas for a mid-sized country u-shaped open plan kitchen in San Luis Obispo with an undermount sink, flat-panel cabinets, distressed cabinets, granite benchtops, multi-coloured splashback, stone tile splashback, stainless steel appliances, dark hardwood floors and with island.
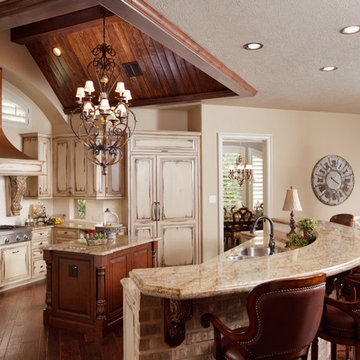
Kitchen with secret doors leading to catering kitchen
Kolanowski Studio
Inspiration for a large traditional u-shaped separate kitchen in Houston with a double-bowl sink, raised-panel cabinets, distressed cabinets, limestone benchtops, white splashback, subway tile splashback, panelled appliances, medium hardwood floors, multiple islands and brown floor.
Inspiration for a large traditional u-shaped separate kitchen in Houston with a double-bowl sink, raised-panel cabinets, distressed cabinets, limestone benchtops, white splashback, subway tile splashback, panelled appliances, medium hardwood floors, multiple islands and brown floor.
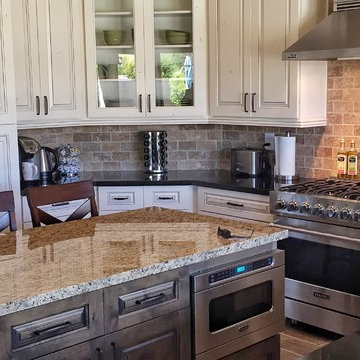
This kitchen has a "Traditional" design with an "Old World" twist. The kitchen is comprised of a painted cream, knotty alder, distressed door and a contrasting dark stained, knotty alder, distressed island. The combination of light and dark wood is a classic move in Traditional design, but the distressing tilts in the direction of Old World. The Counter tops are a combination of Quartz in the kitchen and an earth tone granite on the island to anchor the color palette. We kept the original brick to use as backsplash and the project is all built on "wood plank" porcelain tile. Enjoy!
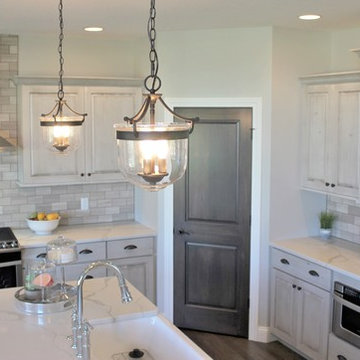
Rustic Birch Koch Cabinetry's painted in the "White Drift" finish paired with Hickory wood accents in a "Stone" stain. "Calacatta Clasique" engineered Q Quartz tops and a Stainless Steel appliance suite by Whirlpool completes the design in this Bettendorf, IA home built by Aspen Homes LLC.
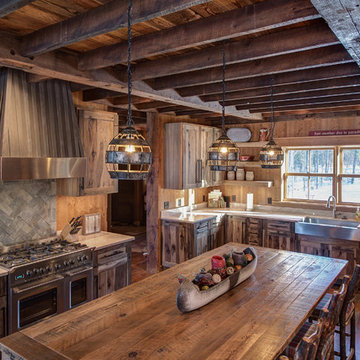
Woodland Cabinetry
Perimeter Cabinets:
Wood Specie: Hickory
Door Style: Rustic Farmstead 5-piece drawers
Finish: Patina
Island Cabinets:
Wood Specie: Maple
Door Style: Mission
Finish: Forge with Chocolate Glaze and Heirloom Distressing
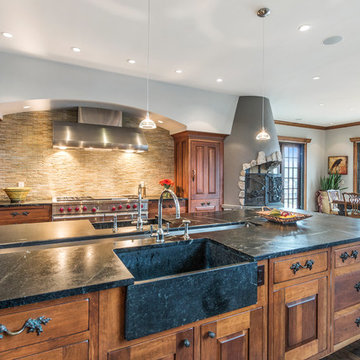
Lowell Custom Homes, Lake Geneva, WI.
This private lakeside retreat in Lake Geneva, Wisconsin
Large open kitchen with soapstone countertops and farmhouse sinks, Wolf range backed with pencil mosaic tile and open fireplace grill.
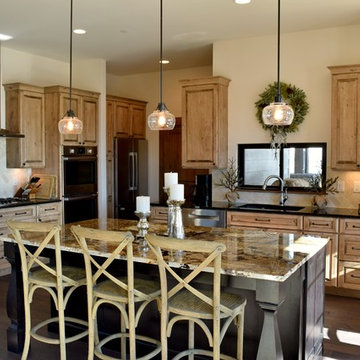
This custom-built home by Peak Construction Company sits nestled in the Colorado foothills, overlooking a breathtaking view. The rustic/transitional blend of design in the kitchen and master bath gives this home a mountain feel with updated appeal.
Perimeter cabinetry: Medallion Cabinetry, Brookhill door style, Cappuccino stain on knotty alder.
Island cabinetry: Medallion Cabinetry, Potter's Mill door style, Onyx stain on knotty alder.
Design by: Heather Evans, in partnership with Peak Construction Company
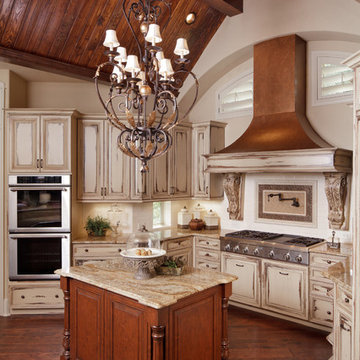
Kitchen with secret doors leading to catering kitchen
Kolanowski Studio
Design ideas for a large traditional u-shaped separate kitchen in Houston with a double-bowl sink, raised-panel cabinets, distressed cabinets, limestone benchtops, white splashback, subway tile splashback, panelled appliances, medium hardwood floors, multiple islands and brown floor.
Design ideas for a large traditional u-shaped separate kitchen in Houston with a double-bowl sink, raised-panel cabinets, distressed cabinets, limestone benchtops, white splashback, subway tile splashback, panelled appliances, medium hardwood floors, multiple islands and brown floor.
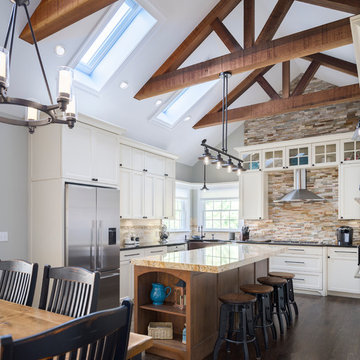
Kyle Norton
Photo of a large transitional l-shaped eat-in kitchen in Orange County with a farmhouse sink, flat-panel cabinets, distressed cabinets, granite benchtops, multi-coloured splashback, stone tile splashback, stainless steel appliances, dark hardwood floors and with island.
Photo of a large transitional l-shaped eat-in kitchen in Orange County with a farmhouse sink, flat-panel cabinets, distressed cabinets, granite benchtops, multi-coloured splashback, stone tile splashback, stainless steel appliances, dark hardwood floors and with island.
Kitchen with Distressed Cabinets Design Ideas
2