Kitchen with Engineered Quartz Splashback and Timber Design Ideas
Refine by:
Budget
Sort by:Popular Today
41 - 60 of 297 photos
Item 1 of 3
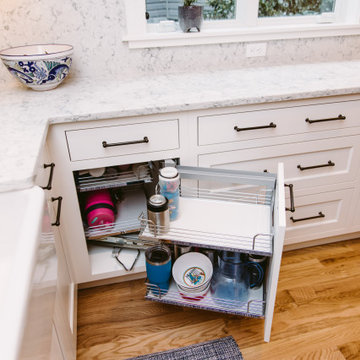
Large beach style u-shaped eat-in kitchen in Baltimore with a farmhouse sink, beaded inset cabinets, white cabinets, quartz benchtops, white splashback, engineered quartz splashback, stainless steel appliances, medium hardwood floors, with island, brown floor, white benchtop and timber.
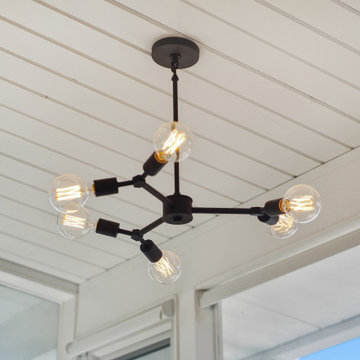
Mid-sized transitional galley open plan kitchen in San Francisco with an undermount sink, shaker cabinets, light wood cabinets, quartz benchtops, white splashback, engineered quartz splashback, stainless steel appliances, light hardwood floors, no island, brown floor, white benchtop and timber.
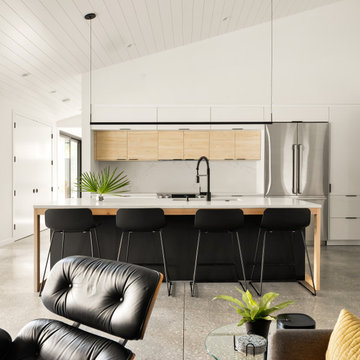
Photo of a mid-sized contemporary single-wall open plan kitchen in Tampa with an undermount sink, flat-panel cabinets, light wood cabinets, quartz benchtops, white splashback, engineered quartz splashback, stainless steel appliances, concrete floors, with island, grey floor, white benchtop and timber.
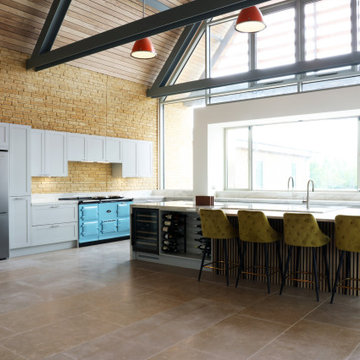
Traditional shaker kitchen with a modern twist
- Kesseler: Aldbury (bespoke painted)
- Dekton worksurfaces / up-stands / window sills
- Aga range cooker
- Smeg appliances
- Wine cooler
- S Box pop-up sockets
- 1810 sinks & taps
- Acupanel
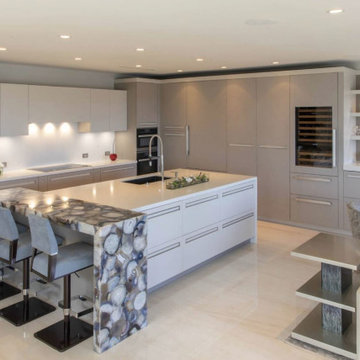
Kitchen and Living area completely renovated.
Photo of a mid-sized contemporary l-shaped open plan kitchen in Miami with a single-bowl sink, flat-panel cabinets, beige cabinets, quartzite benchtops, white splashback, engineered quartz splashback, panelled appliances, porcelain floors, with island, beige floor, blue benchtop and timber.
Photo of a mid-sized contemporary l-shaped open plan kitchen in Miami with a single-bowl sink, flat-panel cabinets, beige cabinets, quartzite benchtops, white splashback, engineered quartz splashback, panelled appliances, porcelain floors, with island, beige floor, blue benchtop and timber.
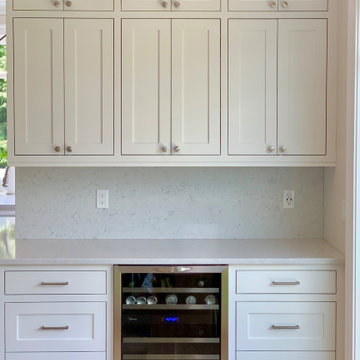
Photo of a mid-sized transitional l-shaped eat-in kitchen with a farmhouse sink, shaker cabinets, white cabinets, quartz benchtops, engineered quartz splashback, stainless steel appliances, light hardwood floors, with island and timber.
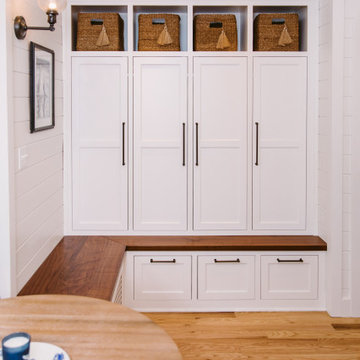
Large beach style u-shaped eat-in kitchen in Baltimore with a farmhouse sink, beaded inset cabinets, white cabinets, quartz benchtops, white splashback, engineered quartz splashback, stainless steel appliances, medium hardwood floors, with island, brown floor, white benchtop and timber.
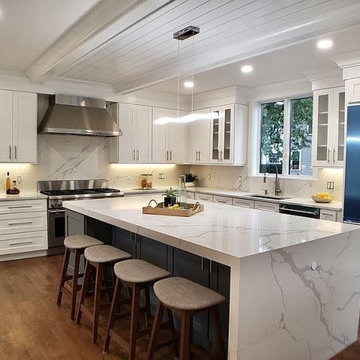
Kitchen: JSI Essex maple white
Island - JSI Essex Maple Castle
Kitchen countertop: Calcutta Laza
Bathroom: Essex Maple White
Designed by Jen Bothelo
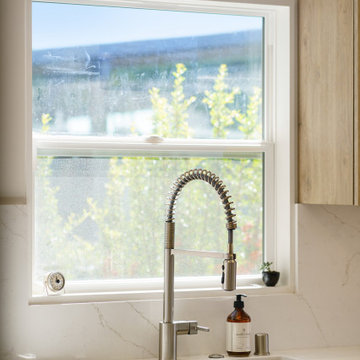
Design ideas for a mid-sized transitional galley open plan kitchen in San Francisco with an undermount sink, shaker cabinets, light wood cabinets, quartz benchtops, white splashback, engineered quartz splashback, stainless steel appliances, light hardwood floors, no island, brown floor, white benchtop and timber.
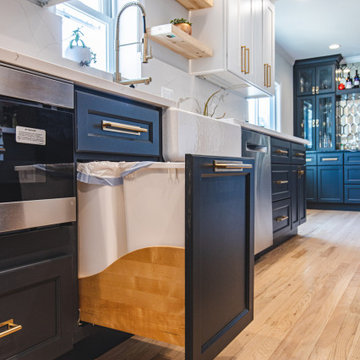
Beautiful transitional kitchen is created for our customer
Large traditional galley eat-in kitchen in DC Metro with an undermount sink, shaker cabinets, white cabinets, quartz benchtops, engineered quartz splashback, white appliances, porcelain floors, a peninsula, white floor, white benchtop and timber.
Large traditional galley eat-in kitchen in DC Metro with an undermount sink, shaker cabinets, white cabinets, quartz benchtops, engineered quartz splashback, white appliances, porcelain floors, a peninsula, white floor, white benchtop and timber.
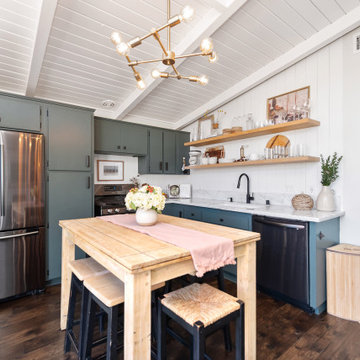
Inspiration for a small midcentury l-shaped open plan kitchen in Los Angeles with a drop-in sink, flat-panel cabinets, green cabinets, granite benchtops, white splashback, engineered quartz splashback, stainless steel appliances, medium hardwood floors, with island, brown floor, white benchtop and timber.
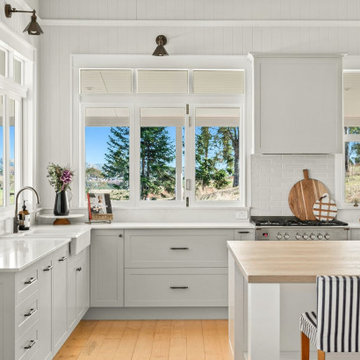
Design ideas for a mid-sized country l-shaped kitchen pantry in Sunshine Coast with a farmhouse sink, shaker cabinets, green cabinets, quartz benchtops, white splashback, engineered quartz splashback, stainless steel appliances, medium hardwood floors, with island, yellow floor, white benchtop and timber.
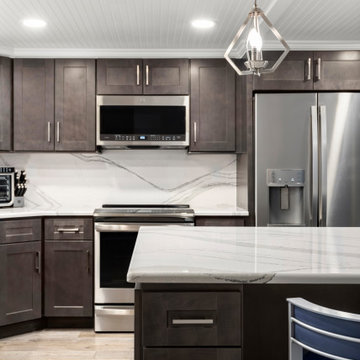
Full home renovation in the Gulf Harbors subdivision of New Port Richey, FL. A mixture of contemporary, costal, and traditional styling. Featuring cabinetry by Wolf Cabinets along with flooring and tile provided by Pro Source of Port Richey.
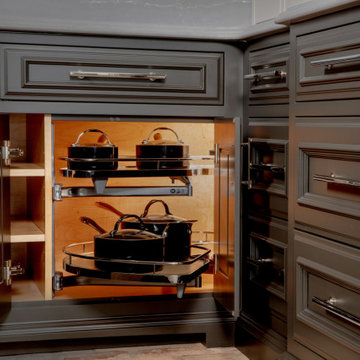
Everything about this striking space says "Modern Muskoka". From the band saw texture and X-detailing on the White Oak island, to the refreshing marbled white quartz countertop, to the traditional detailing in the moulding and mullions, to the spacious design - perfect for cozy meals in the kitchen or preparing for a large dinner down by the lake. The custom wooden range hood is a dramatic but cohesive focal point, and the two-tone cabinets ensure you don't miss the intricate details of either half of the space. Clever storage solutions can be found throughout this kitchen, all in streamlined, practical ways that add to the design, rather than distracting from it. This is truly the ideal retreat for cottage dwellers in northern Ontario.
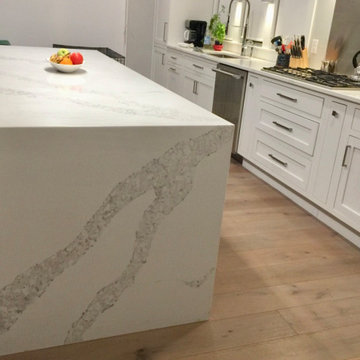
Full renovation of former kitchen/eating area. Redesigned to to insure best use of space, lighting and flow of redesigned kitchen. Traditional home built in the early 70's now has an influx of modern design elements. Designed to be a much lived in kitchen with room for all.
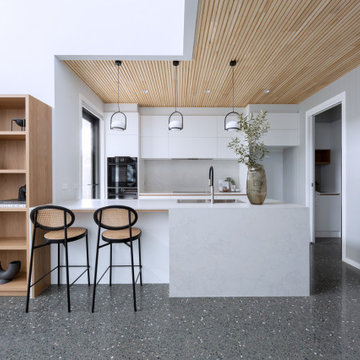
Narrabundah Townhouse Development. Finishes include polished concrete floors, timber cladding, elba stone and a soft palette of grey, white and timber veneer.
Interior Design by Studio Black Interiors.
Build by REP Building.
Photography by Hcreations
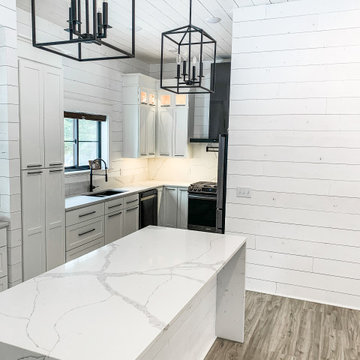
Inspiration for a large country u-shaped open plan kitchen in Minneapolis with an undermount sink, shaker cabinets, white cabinets, quartzite benchtops, white splashback, engineered quartz splashback, black appliances, laminate floors, with island, brown floor, white benchtop and timber.
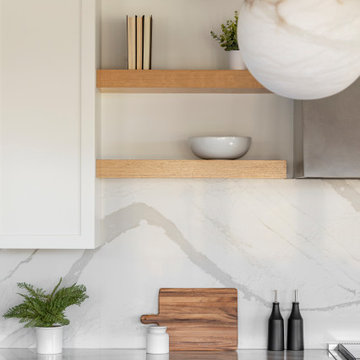
The gourmet kitchen appliances harmonize with the elevated interior finishes to provide the perfect blend of modern technology, innovation and beauty. The open concept main level aids in the feeling of coziness while creating a spacious, yet, comfortable area for entertainment and day-to-day life.
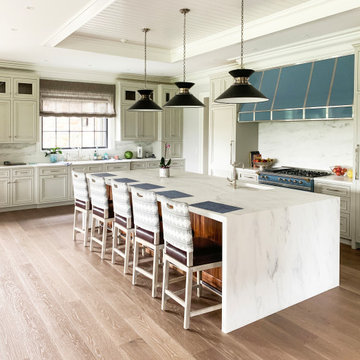
Inspiration for a transitional u-shaped kitchen in New York with an undermount sink, recessed-panel cabinets, beige cabinets, quartz benchtops, engineered quartz splashback, panelled appliances, medium hardwood floors, with island, brown floor and timber.
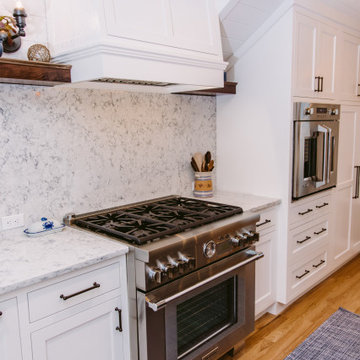
Design ideas for a large beach style u-shaped eat-in kitchen in Baltimore with a farmhouse sink, beaded inset cabinets, white cabinets, quartz benchtops, white splashback, engineered quartz splashback, stainless steel appliances, medium hardwood floors, with island, brown floor, white benchtop and timber.
Kitchen with Engineered Quartz Splashback and Timber Design Ideas
3