Kitchen with Flat-panel Cabinets and Concrete Benchtops Design Ideas
Refine by:
Budget
Sort by:Popular Today
161 - 180 of 5,989 photos
Item 1 of 3
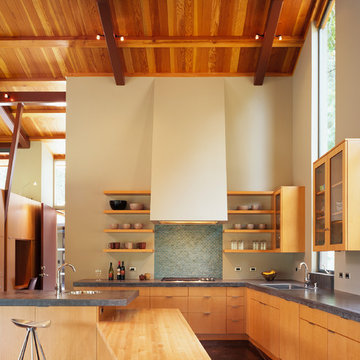
Dutcher Creek House - photo: Matthew Millman
Contemporary l-shaped open plan kitchen in San Francisco with a drop-in sink, flat-panel cabinets, light wood cabinets, concrete benchtops, blue splashback, with island and brown floor.
Contemporary l-shaped open plan kitchen in San Francisco with a drop-in sink, flat-panel cabinets, light wood cabinets, concrete benchtops, blue splashback, with island and brown floor.
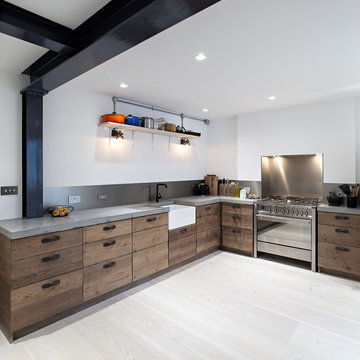
Peter Landers Photography
Photo of a contemporary l-shaped kitchen in London with a farmhouse sink, flat-panel cabinets, medium wood cabinets, concrete benchtops, metallic splashback, metal splashback, stainless steel appliances and light hardwood floors.
Photo of a contemporary l-shaped kitchen in London with a farmhouse sink, flat-panel cabinets, medium wood cabinets, concrete benchtops, metallic splashback, metal splashback, stainless steel appliances and light hardwood floors.
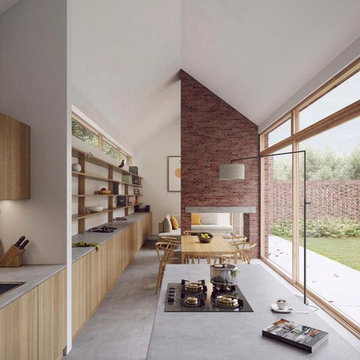
Design ideas for a mid-sized contemporary open plan kitchen in Hampshire with a double-bowl sink, flat-panel cabinets, light wood cabinets, concrete benchtops, grey splashback, concrete floors, with island, grey floor and grey benchtop.
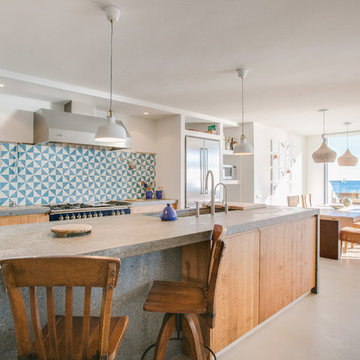
Inspiration for a beach style galley eat-in kitchen in Barcelona with flat-panel cabinets, medium wood cabinets, concrete benchtops, multi-coloured splashback, stainless steel appliances, concrete floors, with island and grey floor.
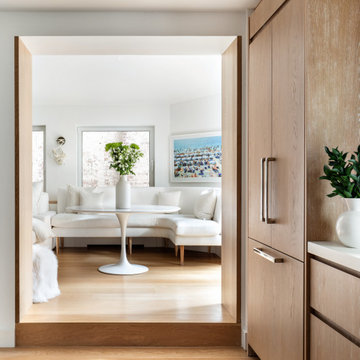
Photo of a mid-sized scandinavian l-shaped open plan kitchen in New York with an undermount sink, flat-panel cabinets, distressed cabinets, concrete benchtops, grey splashback, stainless steel appliances, light hardwood floors, no island, beige floor and grey benchtop.
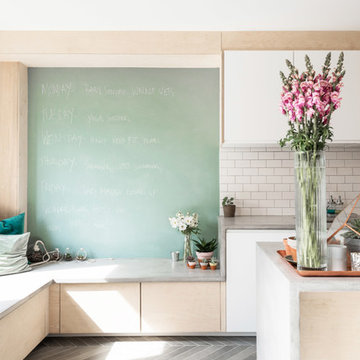
French & Tye
Design ideas for a scandinavian kitchen in London with flat-panel cabinets, white cabinets, concrete benchtops, white splashback, subway tile splashback, with island, grey floor and grey benchtop.
Design ideas for a scandinavian kitchen in London with flat-panel cabinets, white cabinets, concrete benchtops, white splashback, subway tile splashback, with island, grey floor and grey benchtop.
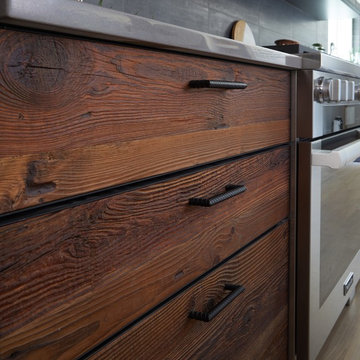
For this project, the initial inspiration for our clients came from seeing a modern industrial design featuring barnwood and metals in our showroom. Once our clients saw this, we were commissioned to completely renovate their outdated and dysfunctional kitchen and our in-house design team came up with this new this space that incorporated old world aesthetics with modern farmhouse functions and sensibilities. Now our clients have a beautiful, one-of-a-kind kitchen which is perfecting for hosting and spending time in.
Modern Farm House kitchen built in Milan Italy. Imported barn wood made and set in gun metal trays mixed with chalk board finish doors and steel framed wired glass upper cabinets. Industrial meets modern farm house
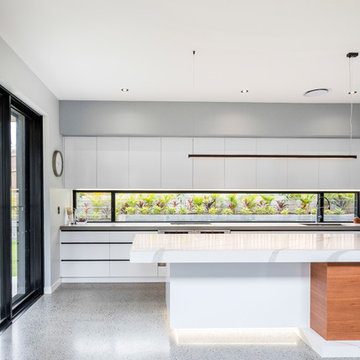
Inspiration for a contemporary galley kitchen in Brisbane with an undermount sink, flat-panel cabinets, grey cabinets, concrete benchtops, window splashback, concrete floors, with island, grey floor and grey benchtop.
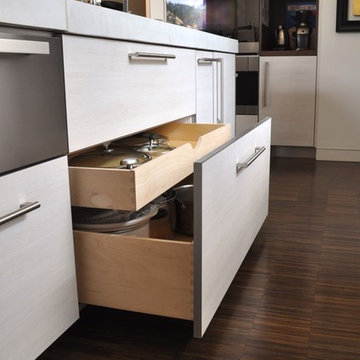
Design ideas for a mid-sized contemporary l-shaped eat-in kitchen in Denver with an undermount sink, flat-panel cabinets, beige cabinets, concrete benchtops, white splashback, stainless steel appliances, dark hardwood floors, with island and brown floor.
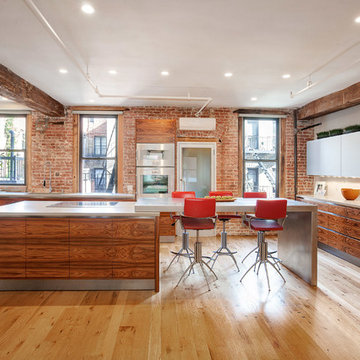
The kitchen countertop in this image overlaps the traditional island countertop with stove top. The waterfall leg adds the extra support. Fully customizable to fit any countertop specification.
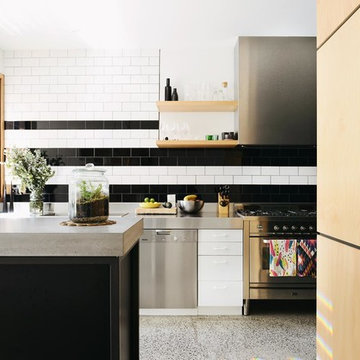
Lauren Bamford
Photo of a contemporary kitchen in Melbourne with concrete benchtops, flat-panel cabinets, multi-coloured splashback, subway tile splashback and stainless steel appliances.
Photo of a contemporary kitchen in Melbourne with concrete benchtops, flat-panel cabinets, multi-coloured splashback, subway tile splashback and stainless steel appliances.
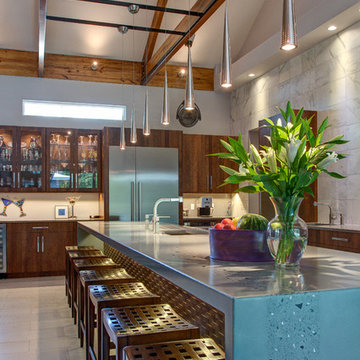
The Pearl is a Contemporary styled Florida Tropical home. The Pearl was designed and built by Josh Wynne Construction. The design was a reflection of the unusually shaped lot which is quite pie shaped. This green home is expected to achieve the LEED Platinum rating and is certified Energy Star, FGBC Platinum and FPL BuildSmart. Photos by Ryan Gamma
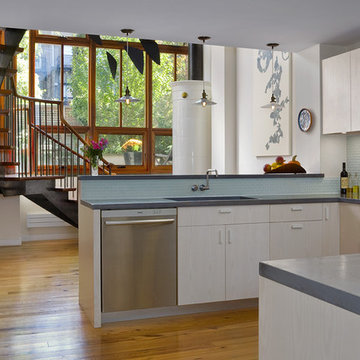
Modern kitchen in New York with glass tile splashback, an undermount sink, concrete benchtops, black appliances, flat-panel cabinets and blue splashback.
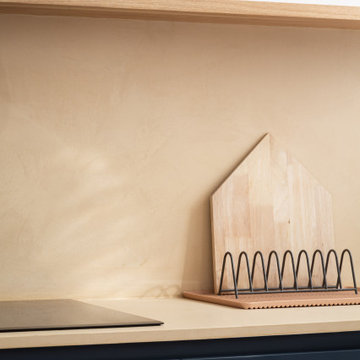
Dettaglio cucina
Mid-sized contemporary l-shaped open plan kitchen in Milan with flat-panel cabinets, blue cabinets, concrete benchtops, yellow splashback, concrete floors, no island, grey floor and yellow benchtop.
Mid-sized contemporary l-shaped open plan kitchen in Milan with flat-panel cabinets, blue cabinets, concrete benchtops, yellow splashback, concrete floors, no island, grey floor and yellow benchtop.
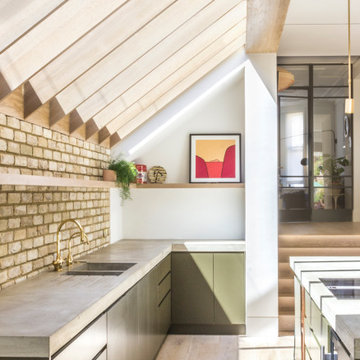
Design ideas for a mid-sized contemporary single-wall open plan kitchen in London with a drop-in sink, flat-panel cabinets, green cabinets, concrete benchtops, stainless steel appliances, light hardwood floors, a peninsula and grey benchtop.
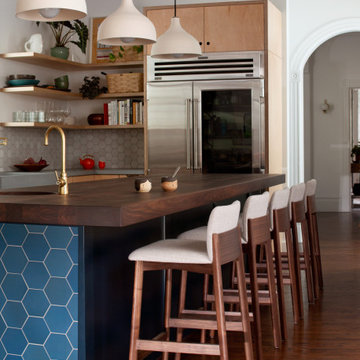
This remodel of a three-story San Francisco Victorian honors the timeless design while breathing fresh, modern life into the home. The clients’ new favorite room - the kitchen - is now bathed in light due to a skylight and floor-to-ceiling bi-folding steel framed doors. Beautiful custom wood cabinets and wood details add warmth, gorgeous tiles insert rich color and personality while the handcrafted concrete counters and sink bring a modern and functional touch. A new a arch opening into the kitchen matches the original casing detail – a way to pay homage to what was.
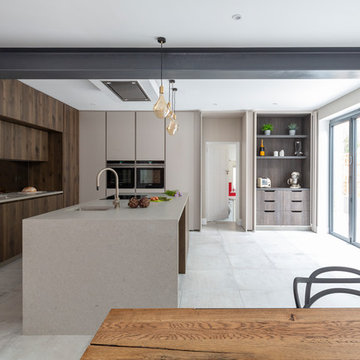
Inspiration for a large contemporary l-shaped open plan kitchen in London with an integrated sink, flat-panel cabinets, concrete benchtops, brown splashback, mirror splashback, black appliances and with island.
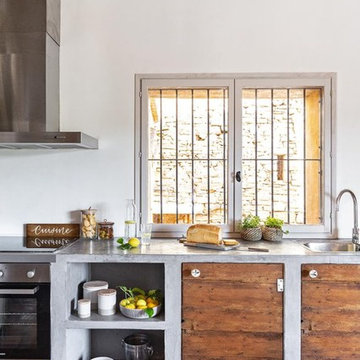
En esta preciosa y silenciosa casa rural llamada “Casa Les Germanes”, situada en un pequeño pueblo de Lérida, llamado Gramuntell, realizamos cambios en la decoración usando muchos de los productos de nuestra web. Se intervino en salón, comedor, cocina, habitación suite y una zona de exterior. Las activas y simpáticas propietarias querían conseguir dar un toque más primaveral a algunas de sus estancias, y saber las técnicas para conseguirlo. Así que a través de textiles, cerámica y muchos complementos conseguimos un resultado acogedor y con colores que atraen el buen tiempo.
Fotografías: Sandra Rojo
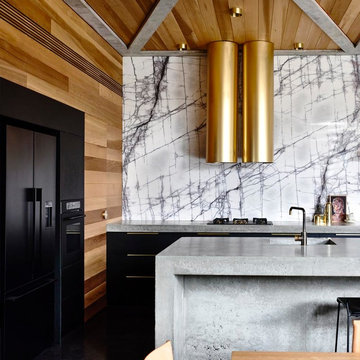
Derek Swalwell
Design ideas for a contemporary eat-in kitchen in Geelong with an integrated sink, flat-panel cabinets, black cabinets, concrete benchtops, black appliances, with island and grey benchtop.
Design ideas for a contemporary eat-in kitchen in Geelong with an integrated sink, flat-panel cabinets, black cabinets, concrete benchtops, black appliances, with island and grey benchtop.
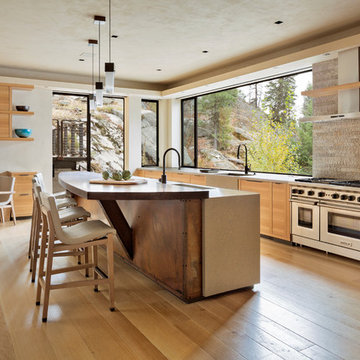
This is an example of a large contemporary u-shaped separate kitchen in Boise with a farmhouse sink, flat-panel cabinets, light wood cabinets, concrete benchtops, grey splashback, cement tile splashback, panelled appliances, light hardwood floors, with island and beige floor.
Kitchen with Flat-panel Cabinets and Concrete Benchtops Design Ideas
9