Kitchen with Flat-panel Cabinets and Concrete Benchtops Design Ideas
Refine by:
Budget
Sort by:Popular Today
121 - 140 of 5,989 photos
Item 1 of 3
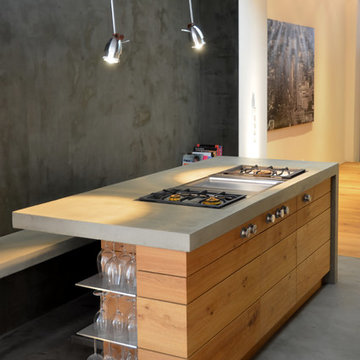
Photo of a small contemporary kitchen in Cologne with flat-panel cabinets, medium wood cabinets, concrete benchtops, panelled appliances and with island.
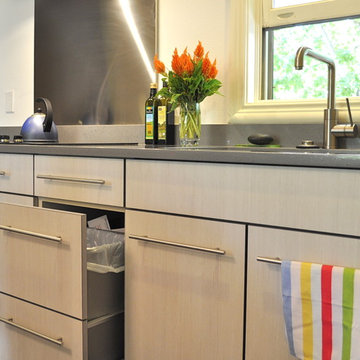
High function for an avid cook: storage, durability and enough beauty to be sitting in the living room. High gloss foil sets the deep blue island apart as in inviting place to hang out.
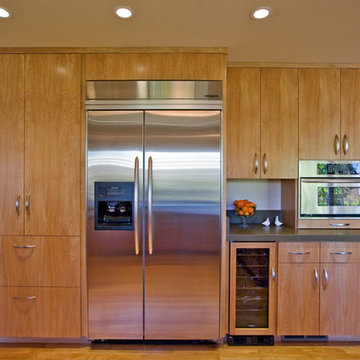
Wall with side-by-side refrigerator with external water dispenser, mini wine fridge, and microwave with lightweight concrete countertops.
Photo of a mid-sized modern u-shaped open plan kitchen in San Francisco with an undermount sink, flat-panel cabinets, light wood cabinets, concrete benchtops, grey splashback, stainless steel appliances, cement tile splashback and medium hardwood floors.
Photo of a mid-sized modern u-shaped open plan kitchen in San Francisco with an undermount sink, flat-panel cabinets, light wood cabinets, concrete benchtops, grey splashback, stainless steel appliances, cement tile splashback and medium hardwood floors.
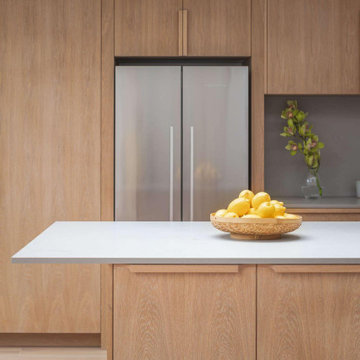
Blending the warmth and natural elements of Scandinavian design with Japanese minimalism.
With true craftsmanship, the wooden doors paired with a bespoke oak handle showcases simple, functional design, contrasting against the bold dark green crittal doors and raw concrete Caesarstone worktop.
The large double larder brings ample storage, essential for keeping the open-plan kitchen elegant and serene.
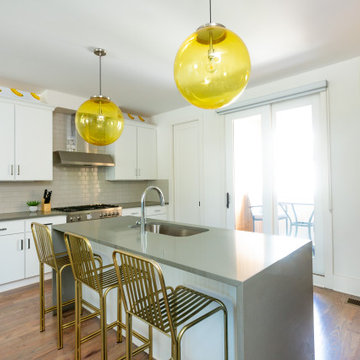
Kitchen we designed in an Airbnb in an Airbnb community.
Photo of a mid-sized modern l-shaped eat-in kitchen in Nashville with a single-bowl sink, flat-panel cabinets, white cabinets, concrete benchtops, white splashback, subway tile splashback, stainless steel appliances, light hardwood floors, with island, brown floor and grey benchtop.
Photo of a mid-sized modern l-shaped eat-in kitchen in Nashville with a single-bowl sink, flat-panel cabinets, white cabinets, concrete benchtops, white splashback, subway tile splashback, stainless steel appliances, light hardwood floors, with island, brown floor and grey benchtop.
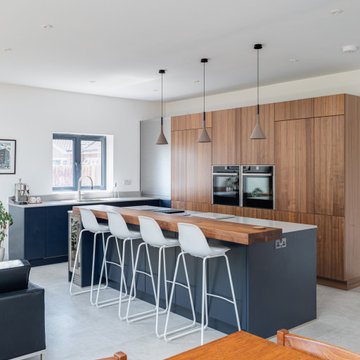
This renovation in Hitchin features Next125, the renowned German range, which is a perfect choice for a contemporary look that is stylish and sleek and built to the highest standards.
We love how the run of tall cabinets in a Walnut Veneer compliment the Indigo Blue Lacquer and mirrors the wide planked Solid Walnut breakfast bar. The Walnut reflects other pieces of furniture in the wider living space and brings the whole look together.
The integrated Neff appliances gives a smart, uncluttered finish and the Caesarstone Raw Concrete worktops are tactile and functional and provide a lovely contrast to the Walnut. Once again we are pleased to be able to include a Quooker Flex tap in Stainless Steel.
This is a fantastic living space for the whole family and we were delighted to work with them to achieve a look that works across both the kitchen and living areas.
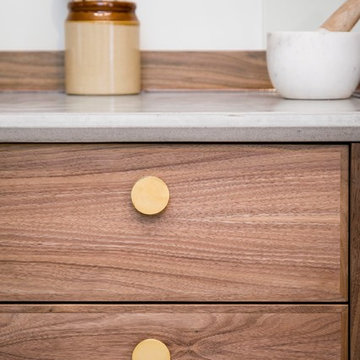
Rob Vanderplank
Inspiration for a mid-sized modern l-shaped eat-in kitchen in London with a drop-in sink, flat-panel cabinets, dark wood cabinets, concrete benchtops, grey splashback, glass sheet splashback, stainless steel appliances, light hardwood floors, no island, beige floor and grey benchtop.
Inspiration for a mid-sized modern l-shaped eat-in kitchen in London with a drop-in sink, flat-panel cabinets, dark wood cabinets, concrete benchtops, grey splashback, glass sheet splashback, stainless steel appliances, light hardwood floors, no island, beige floor and grey benchtop.
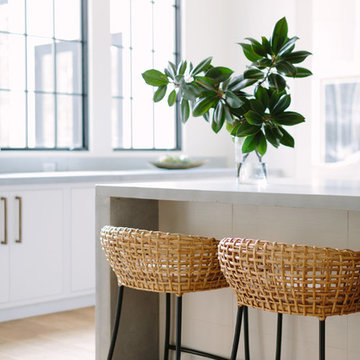
Aimee Mazzenga Photography
Design: Mitzi Maynard and Clare Kennedy
This is an example of a large beach style u-shaped eat-in kitchen in Nashville with flat-panel cabinets, white cabinets, concrete benchtops, white splashback and with island.
This is an example of a large beach style u-shaped eat-in kitchen in Nashville with flat-panel cabinets, white cabinets, concrete benchtops, white splashback and with island.
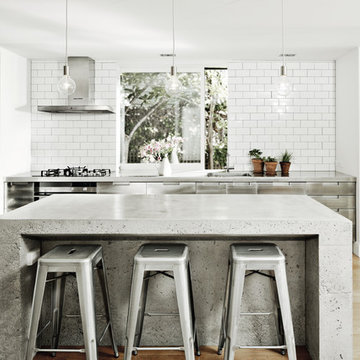
This solid home in Auckland’s St Mary’s Bay is one of the oldest in Auckland. It is said to have been built by a sea captain, constructed from the bricks he had brought from England as a ballast in his ship. Architect Malcolm Walker has extended the house and renovated the existing spaces to bring light and open informality into this heavy, enclosed historical residence. Photography: Conor Clarke.
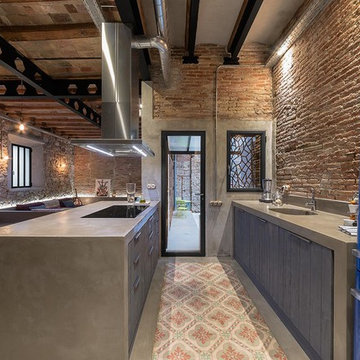
David Benito Cortázar
Inspiration for an industrial open plan kitchen in Barcelona with an integrated sink, flat-panel cabinets, concrete benchtops, red splashback, brick splashback, coloured appliances, concrete floors, a peninsula, grey floor and dark wood cabinets.
Inspiration for an industrial open plan kitchen in Barcelona with an integrated sink, flat-panel cabinets, concrete benchtops, red splashback, brick splashback, coloured appliances, concrete floors, a peninsula, grey floor and dark wood cabinets.
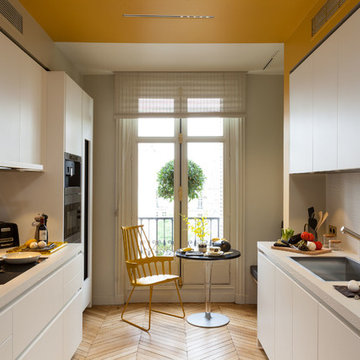
Private Apartment – George V – Paris. The designer and great decorator Gerard Faivre (www.gerardfaivreparis.com) has used the richness and plasticity of concrete for cooking and dressing of a Haussmann apartment completely refurbished.
Photo credits : Pascal Pronnier/Serge Labrunie /Véronique Chanteau
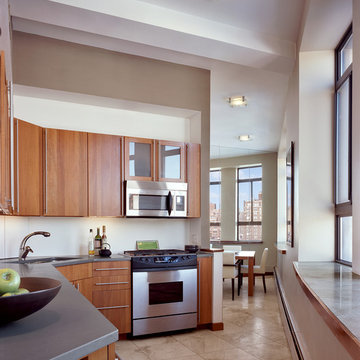
This kitchen is in a flat iron building, therefore it is sort of a pass through space. We decided to use the natural cherry flat panel cabinets to ground the space. On the right of the picture are windows with a curved window sill to help facilitate the movement to the next room. The sill is marble with a cherry edge (connects the cabinets). The counters are grey concrete. The faucet is Dornbracht. The backsplash and wall above the cabinets are Benjamin Moore decorators white, the wall above and to the right of the cabinets are painted an accent Ben Moore color. The accent gives the space dimension. The floor is 24" x 24" marble tile.
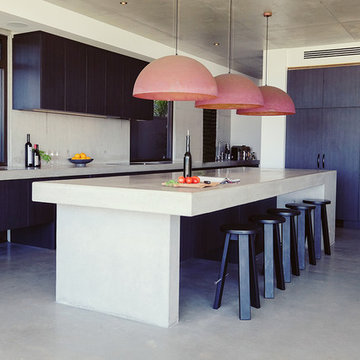
Gary Hamer Interior Design, Bribane
The island bench is constructed from concrete and the pendant lights are copper. Tom barstools are available from Stylecraft in this kitchen on Queensland's Gold Coast.
Photography by Robyn Mill
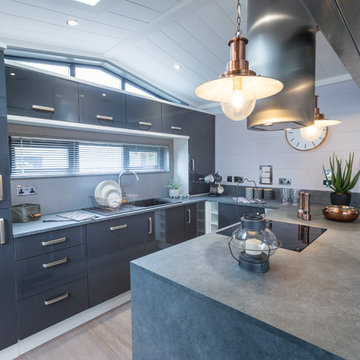
Ray Schram
Design ideas for a small eclectic u-shaped kitchen in Other with an undermount sink, flat-panel cabinets, grey cabinets, concrete benchtops, light hardwood floors, a peninsula and grey benchtop.
Design ideas for a small eclectic u-shaped kitchen in Other with an undermount sink, flat-panel cabinets, grey cabinets, concrete benchtops, light hardwood floors, a peninsula and grey benchtop.
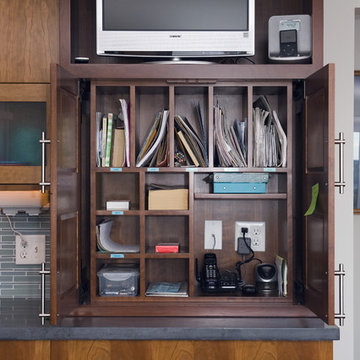
Inspiration for an expansive contemporary eat-in kitchen in Boston with an undermount sink, flat-panel cabinets, medium wood cabinets, concrete benchtops, stainless steel appliances, dark hardwood floors and with island.
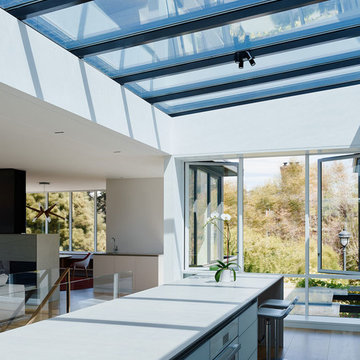
Joe Fletcher
Design ideas for a large midcentury l-shaped eat-in kitchen in San Francisco with flat-panel cabinets, white cabinets, concrete benchtops, white splashback, marble splashback, white appliances, light hardwood floors and with island.
Design ideas for a large midcentury l-shaped eat-in kitchen in San Francisco with flat-panel cabinets, white cabinets, concrete benchtops, white splashback, marble splashback, white appliances, light hardwood floors and with island.
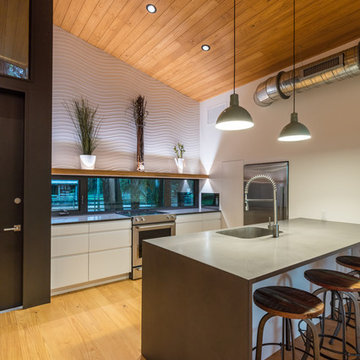
I built this on my property for my aging father who has some health issues. Handicap accessibility was a factor in design. His dream has always been to try retire to a cabin in the woods. This is what he got.
It is a 1 bedroom, 1 bath with a great room. It is 600 sqft of AC space. The footprint is 40' x 26' overall.
The site was the former home of our pig pen. I only had to take 1 tree to make this work and I planted 3 in its place. The axis is set from root ball to root ball. The rear center is aligned with mean sunset and is visible across a wetland.
The goal was to make the home feel like it was floating in the palms. The geometry had to simple and I didn't want it feeling heavy on the land so I cantilevered the structure beyond exposed foundation walls. My barn is nearby and it features old 1950's "S" corrugated metal panel walls. I used the same panel profile for my siding. I ran it vertical to math the barn, but also to balance the length of the structure and stretch the high point into the canopy, visually. The wood is all Southern Yellow Pine. This material came from clearing at the Babcock Ranch Development site. I ran it through the structure, end to end and horizontally, to create a seamless feel and to stretch the space. It worked. It feels MUCH bigger than it is.
I milled the material to specific sizes in specific areas to create precise alignments. Floor starters align with base. Wall tops adjoin ceiling starters to create the illusion of a seamless board. All light fixtures, HVAC supports, cabinets, switches, outlets, are set specifically to wood joints. The front and rear porch wood has three different milling profiles so the hypotenuse on the ceilings, align with the walls, and yield an aligned deck board below. Yes, I over did it. It is spectacular in its detailing. That's the benefit of small spaces.
Concrete counters and IKEA cabinets round out the conversation.
For those who could not live in a tiny house, I offer the Tiny-ish House.
Photos by Ryan Gamma
Staging by iStage Homes
Design assistance by Jimmy Thornton
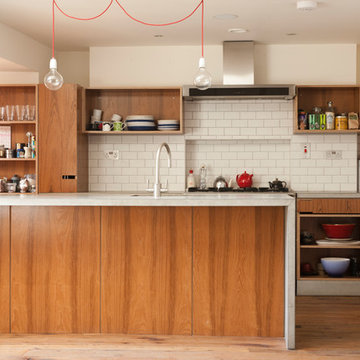
This is an example of a mid-sized midcentury galley open plan kitchen in Dublin with flat-panel cabinets, medium wood cabinets, concrete benchtops and with island.
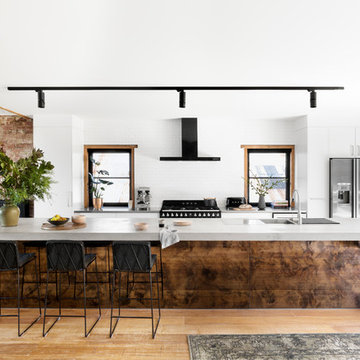
Martina Gemmola
Design ideas for a mid-sized industrial open plan kitchen in Other with a drop-in sink, stainless steel appliances, light hardwood floors, with island, flat-panel cabinets, white cabinets, concrete benchtops, white splashback and beige floor.
Design ideas for a mid-sized industrial open plan kitchen in Other with a drop-in sink, stainless steel appliances, light hardwood floors, with island, flat-panel cabinets, white cabinets, concrete benchtops, white splashback and beige floor.
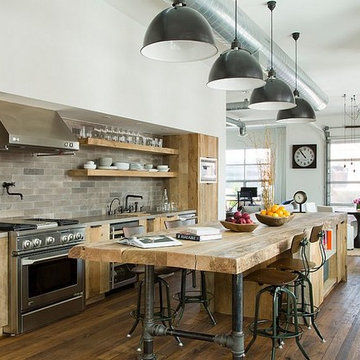
This phenomenal rustic industrial kitchen featuresRLM Spun Aluminum Deep Bowl Industrial Barn Lights.
Country single-wall eat-in kitchen in New York with flat-panel cabinets, distressed cabinets, concrete benchtops, grey splashback and with island.
Country single-wall eat-in kitchen in New York with flat-panel cabinets, distressed cabinets, concrete benchtops, grey splashback and with island.
Kitchen with Flat-panel Cabinets and Concrete Benchtops Design Ideas
7