Kitchen with Flat-panel Cabinets and Concrete Benchtops Design Ideas
Sort by:Popular Today
81 - 100 of 5,989 photos
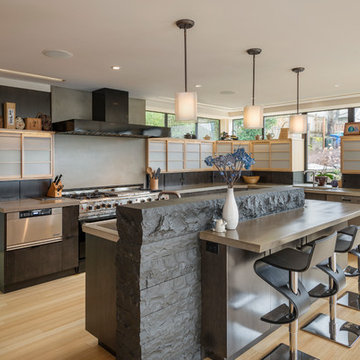
Aaron Lietz Photography
Photo of an asian l-shaped open plan kitchen in Seattle with a single-bowl sink, flat-panel cabinets, dark wood cabinets, concrete benchtops, grey splashback, stainless steel appliances, bamboo floors and with island.
Photo of an asian l-shaped open plan kitchen in Seattle with a single-bowl sink, flat-panel cabinets, dark wood cabinets, concrete benchtops, grey splashback, stainless steel appliances, bamboo floors and with island.
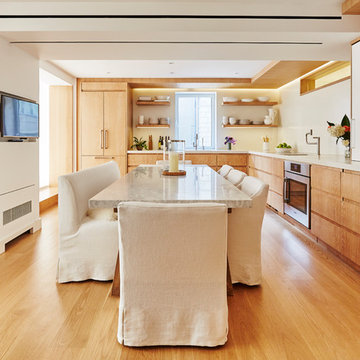
Marius Chira Photography
Photo of a mid-sized contemporary l-shaped open plan kitchen in New York with an undermount sink, flat-panel cabinets, distressed cabinets, concrete benchtops, white splashback, stone slab splashback, panelled appliances, light hardwood floors and no island.
Photo of a mid-sized contemporary l-shaped open plan kitchen in New York with an undermount sink, flat-panel cabinets, distressed cabinets, concrete benchtops, white splashback, stone slab splashback, panelled appliances, light hardwood floors and no island.
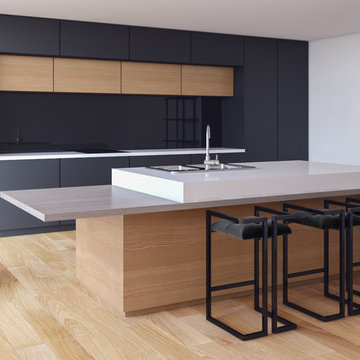
Large modern eat-in kitchen in New York with a double-bowl sink, flat-panel cabinets, grey cabinets, concrete benchtops, black splashback, glass sheet splashback, stainless steel appliances, bamboo floors and with island.
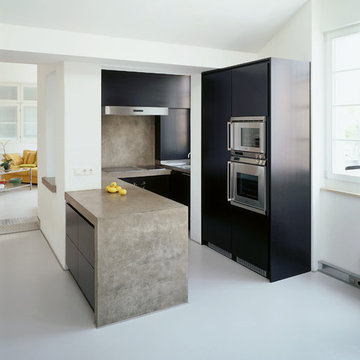
Small contemporary u-shaped open plan kitchen in Nuremberg with flat-panel cabinets, concrete benchtops, grey splashback, stainless steel appliances, a peninsula and a drop-in sink.
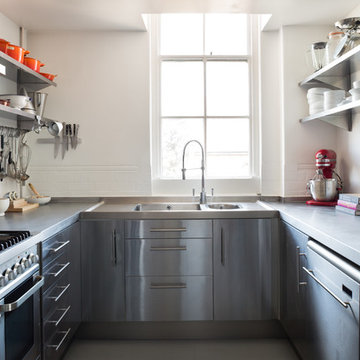
Paul Craig ©Paul Craig 2014 All Rights Reserved. Interior Design - Trunk Creative
Photo of a small industrial u-shaped kitchen in London with a double-bowl sink, flat-panel cabinets, stainless steel cabinets, concrete benchtops, white splashback, subway tile splashback, stainless steel appliances and no island.
Photo of a small industrial u-shaped kitchen in London with a double-bowl sink, flat-panel cabinets, stainless steel cabinets, concrete benchtops, white splashback, subway tile splashback, stainless steel appliances and no island.
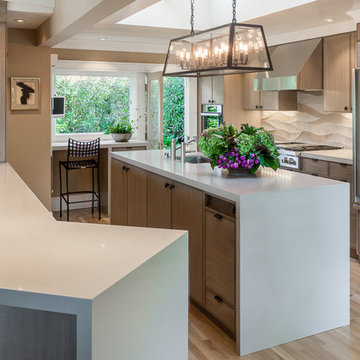
Elegant modern kitchen created by combining custom cabinets, ceasar stone counter tops, Artistic Tile backsplash and Gregorious Pineo LIght Fixture. Custom cabinets all finished by hand with custom color and glaze by Fabian Fine furniture. Photos by Christopher Stark
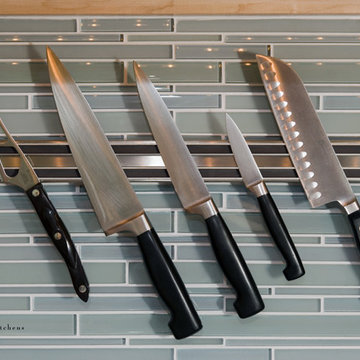
Photo of an expansive contemporary u-shaped eat-in kitchen in Boston with a single-bowl sink, flat-panel cabinets, medium wood cabinets, concrete benchtops, stainless steel appliances, dark hardwood floors and with island.
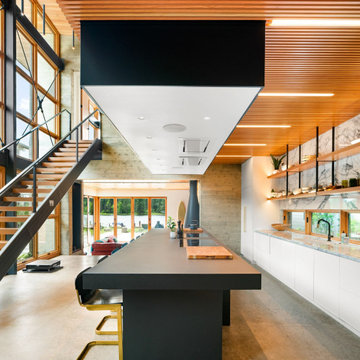
Polished concrete slab island. Island seats 12
Custom build architectural slat ceiling with custom fabricated light tubes
Inspiration for an expansive contemporary galley eat-in kitchen in Other with an undermount sink, flat-panel cabinets, white cabinets, concrete benchtops, white splashback, marble splashback, concrete floors, with island, grey floor, black benchtop and wood.
Inspiration for an expansive contemporary galley eat-in kitchen in Other with an undermount sink, flat-panel cabinets, white cabinets, concrete benchtops, white splashback, marble splashback, concrete floors, with island, grey floor, black benchtop and wood.
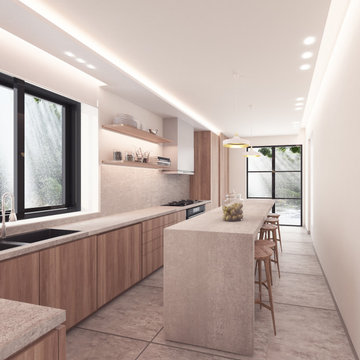
Narrow Kitchen Concept for Modern Style Design
This is an example of a small modern eat-in kitchen in Los Angeles with flat-panel cabinets, light wood cabinets, concrete benchtops, beige splashback, limestone splashback, panelled appliances, cement tiles, with island, grey floor and beige benchtop.
This is an example of a small modern eat-in kitchen in Los Angeles with flat-panel cabinets, light wood cabinets, concrete benchtops, beige splashback, limestone splashback, panelled appliances, cement tiles, with island, grey floor and beige benchtop.
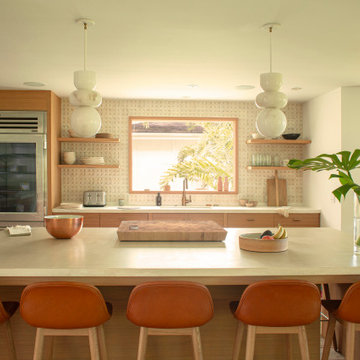
Warm modern bohemian beach house kitchen. Cement countertop island, white marble counters.
Inspiration for a modern l-shaped open plan kitchen in San Francisco with an undermount sink, flat-panel cabinets, light wood cabinets, concrete benchtops, beige splashback, ceramic splashback, stainless steel appliances, light hardwood floors, with island, beige floor and grey benchtop.
Inspiration for a modern l-shaped open plan kitchen in San Francisco with an undermount sink, flat-panel cabinets, light wood cabinets, concrete benchtops, beige splashback, ceramic splashback, stainless steel appliances, light hardwood floors, with island, beige floor and grey benchtop.
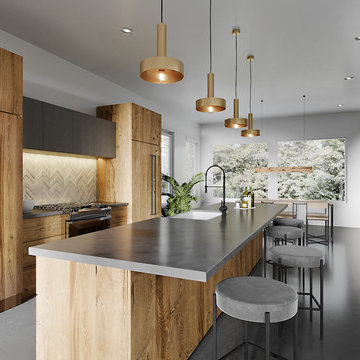
Design ideas for a small modern galley open plan kitchen in Austin with a farmhouse sink, flat-panel cabinets, medium wood cabinets, concrete benchtops, white splashback, mosaic tile splashback, panelled appliances, concrete floors, with island, grey floor and grey benchtop.
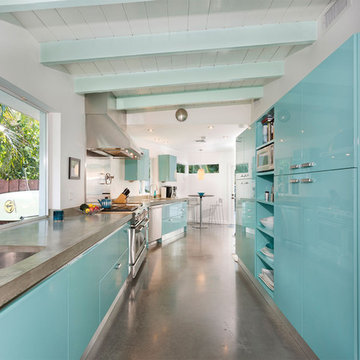
Kitchen
Design ideas for a mid-sized midcentury galley eat-in kitchen in Miami with an undermount sink, flat-panel cabinets, turquoise cabinets, concrete benchtops, concrete floors, grey floor, grey benchtop, stainless steel appliances and no island.
Design ideas for a mid-sized midcentury galley eat-in kitchen in Miami with an undermount sink, flat-panel cabinets, turquoise cabinets, concrete benchtops, concrete floors, grey floor, grey benchtop, stainless steel appliances and no island.
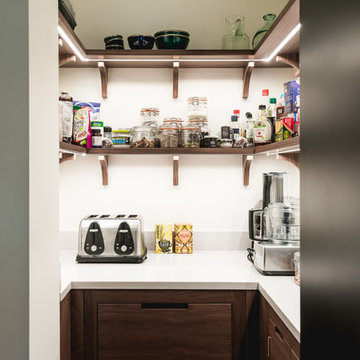
Gary Summers
Design ideas for a small eclectic single-wall open plan kitchen in London with an undermount sink, flat-panel cabinets, blue cabinets, concrete benchtops, black appliances, dark hardwood floors, with island and brown floor.
Design ideas for a small eclectic single-wall open plan kitchen in London with an undermount sink, flat-panel cabinets, blue cabinets, concrete benchtops, black appliances, dark hardwood floors, with island and brown floor.
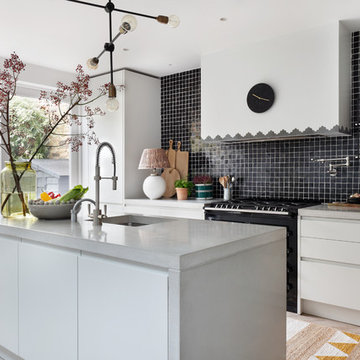
Photo of a contemporary single-wall kitchen in London with an undermount sink, flat-panel cabinets, white cabinets, black splashback, black appliances, light hardwood floors, with island and concrete benchtops.
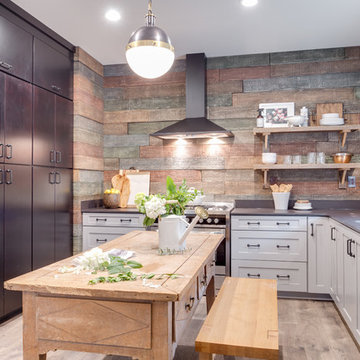
Inspiration for a mid-sized transitional u-shaped separate kitchen in Seattle with an undermount sink, flat-panel cabinets, dark wood cabinets, concrete benchtops, timber splashback, stainless steel appliances, light hardwood floors and with island.
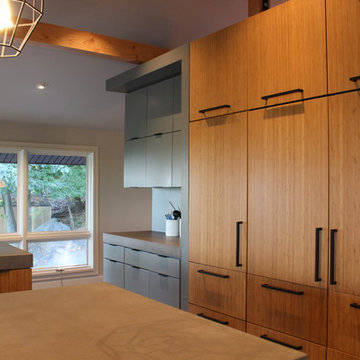
Photo of a large modern single-wall eat-in kitchen in New York with an undermount sink, flat-panel cabinets, light wood cabinets, concrete benchtops, beige splashback, ceramic floors, multiple islands and stainless steel appliances.

Mid-sized scandinavian u-shaped open plan kitchen in Phoenix with an integrated sink, flat-panel cabinets, light wood cabinets, concrete benchtops, grey splashback, stone slab splashback, stainless steel appliances, concrete floors, a peninsula, grey floor, grey benchtop and coffered.
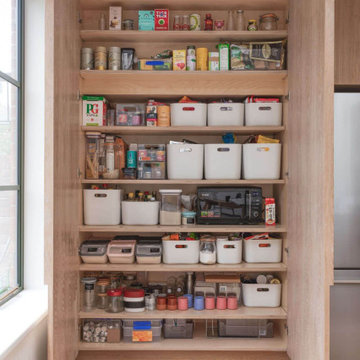
Blending the warmth and natural elements of Scandinavian design with Japanese minimalism.
With true craftsmanship, the wooden doors paired with a bespoke oak handle showcases simple, functional design, contrasting against the bold dark green crittal doors and raw concrete Caesarstone worktop.
The large double larder brings ample storage, essential for keeping the open-plan kitchen elegant and serene.

Large modern l-shaped separate kitchen in Other with an undermount sink, flat-panel cabinets, black cabinets, concrete benchtops, grey splashback, engineered quartz splashback, black appliances, concrete floors, with island, grey floor and red benchtop.
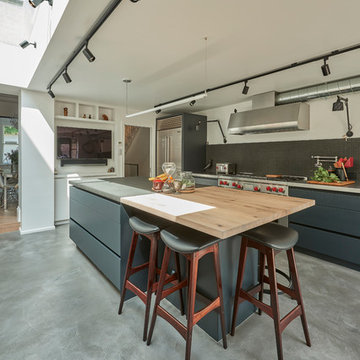
Guy Lockwood
Mid-sized industrial l-shaped kitchen in London with flat-panel cabinets, grey cabinets, concrete benchtops, black splashback, stainless steel appliances, concrete floors, with island, grey floor and grey benchtop.
Mid-sized industrial l-shaped kitchen in London with flat-panel cabinets, grey cabinets, concrete benchtops, black splashback, stainless steel appliances, concrete floors, with island, grey floor and grey benchtop.
Kitchen with Flat-panel Cabinets and Concrete Benchtops Design Ideas
5