Kitchen with Flat-panel Cabinets and Glass Sheet Splashback Design Ideas
Refine by:
Budget
Sort by:Popular Today
21 - 40 of 29,984 photos
Item 1 of 3
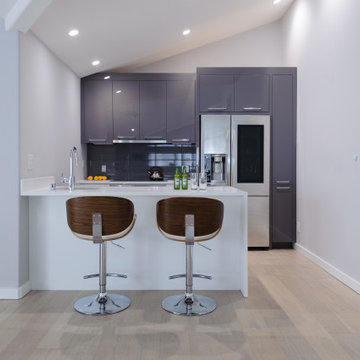
Inspiration for a contemporary galley kitchen in San Francisco with an undermount sink, flat-panel cabinets, grey cabinets, grey splashback, glass sheet splashback, stainless steel appliances, a peninsula, beige floor and white benchtop.
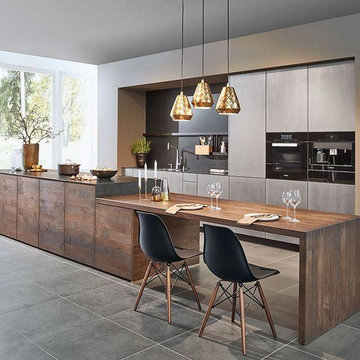
Large contemporary single-wall eat-in kitchen in Columbus with an undermount sink, flat-panel cabinets, grey cabinets, quartz benchtops, grey splashback, glass sheet splashback, black appliances, porcelain floors, with island, grey floor and grey benchtop.
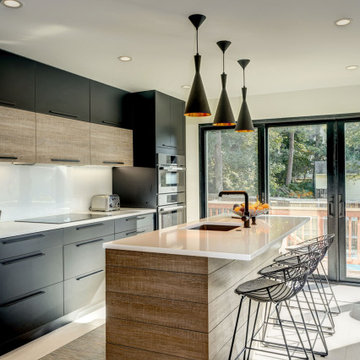
Inspiration for a mid-sized contemporary single-wall eat-in kitchen in DC Metro with a single-bowl sink, flat-panel cabinets, black cabinets, quartzite benchtops, white splashback, glass sheet splashback, stainless steel appliances, porcelain floors, with island, beige floor and white benchtop.
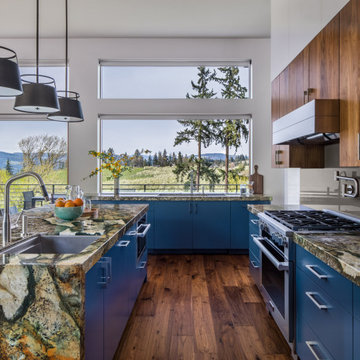
Mid-sized modern galley open plan kitchen in Portland with an undermount sink, flat-panel cabinets, blue cabinets, granite benchtops, brown splashback, glass sheet splashback, stainless steel appliances, medium hardwood floors, with island and multi-coloured benchtop.
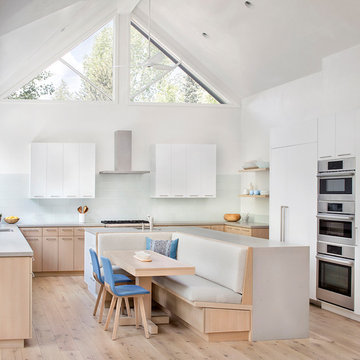
Inspiration for a scandinavian u-shaped eat-in kitchen with a single-bowl sink, flat-panel cabinets, white cabinets, white splashback, glass sheet splashback, stainless steel appliances, light hardwood floors, with island, beige floor and grey benchtop.
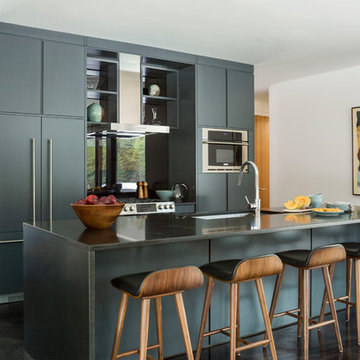
Inspiration for a contemporary galley kitchen in Burlington with an undermount sink, flat-panel cabinets, grey cabinets, black splashback, glass sheet splashback, panelled appliances, concrete floors, with island, black floor and black benchtop.
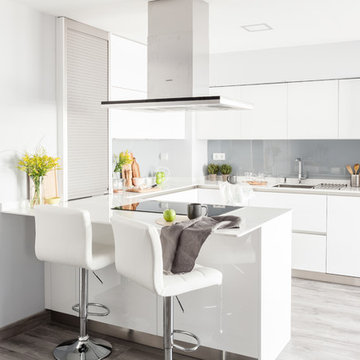
Cocina por AGV Tecnichal Kitchens
Fotografía y Estilismo Slow & Chic
Mid-sized contemporary u-shaped kitchen in Madrid with an undermount sink, flat-panel cabinets, white cabinets, laminate benchtops, grey splashback, stainless steel appliances, laminate floors, a peninsula, grey floor, white benchtop and glass sheet splashback.
Mid-sized contemporary u-shaped kitchen in Madrid with an undermount sink, flat-panel cabinets, white cabinets, laminate benchtops, grey splashback, stainless steel appliances, laminate floors, a peninsula, grey floor, white benchtop and glass sheet splashback.
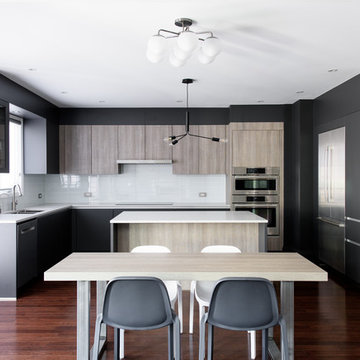
Astounding LEICHT open concept kitchen that displays the benefit of a high contrast space. Our matte Bondi-C cabinetry is paired up with Orlando stone oak to bring in texture and balance the contrast. This design utilizes the space by it’s U-shaped layout and a small island at the center for extra counter space. In addition, to the stainless steal appliances that are seamlessly integrated into the design.
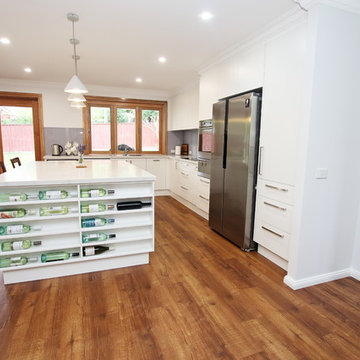
Brett Patterson
Photo of a large contemporary l-shaped eat-in kitchen in Sydney with a double-bowl sink, flat-panel cabinets, white cabinets, quartz benchtops, blue splashback, glass sheet splashback, stainless steel appliances, medium hardwood floors, with island, brown floor and white benchtop.
Photo of a large contemporary l-shaped eat-in kitchen in Sydney with a double-bowl sink, flat-panel cabinets, white cabinets, quartz benchtops, blue splashback, glass sheet splashback, stainless steel appliances, medium hardwood floors, with island, brown floor and white benchtop.
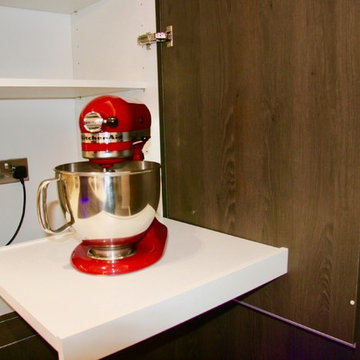
Y- Line Pronorm kitchen, Matt Lacquer Stone Grey with Oak Sepia.
Worktop; Dekton Aura 15
Tap; Quooker Tap Flex - Filtered and hot water
Appliances; Siemens top of the range - Studio Line
1. Coffee Machine
2. Warming drawer
3. Single oven/ Microwave steam
4. Full steam cooking sous Vide oven
5. Vacuum drawer for Sous Vide cooking
6. Touch to open dishwasher
7. Venting Hob
8. Integrated Freezer
9. Integrated Fridge
10. Capel Wine Cooler
This kitchen is an L-Shaped Kitchen, 4.9m x 2.5m , with a central 2.25m x 1m island. Venting hob in the island allowed for some decorative lighting above the island. The warmth of the rich dark oak sepia tall units and shelving combined with light stone grey wall units and base units, finished off with Dekton White Aura 15 counter tops and waterfall island. Simply Stunning yet space saving, making the most efficient use of space.
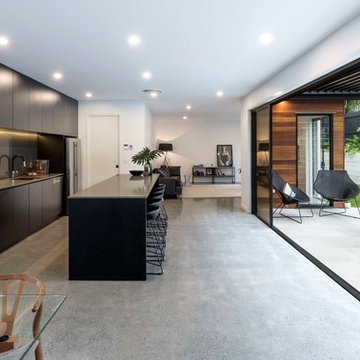
Inspiration for a contemporary galley open plan kitchen in Brisbane with an undermount sink, concrete floors, with island, flat-panel cabinets, dark wood cabinets, grey splashback, glass sheet splashback, stainless steel appliances, grey floor and grey benchtop.
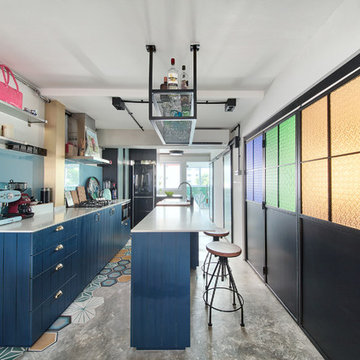
Inspiration for an eclectic eat-in kitchen in Singapore with a farmhouse sink, flat-panel cabinets, blue cabinets, blue splashback, glass sheet splashback, stainless steel appliances, concrete floors, with island and multi-coloured floor.
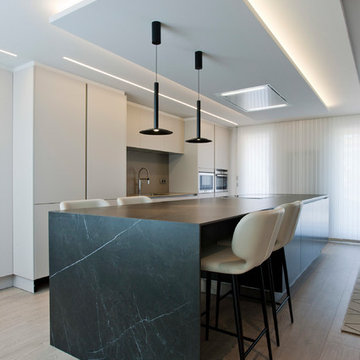
Los clientes de este ático confirmaron en nosotros para unir dos viviendas en una reforma integral 100% loft47.
Esta vivienda de carácter eclético se divide en dos zonas diferenciadas, la zona living y la zona noche. La zona living, un espacio completamente abierto, se encuentra presidido por una gran isla donde se combinan lacas metalizadas con una elegante encimera en porcelánico negro. La zona noche y la zona living se encuentra conectado por un pasillo con puertas en carpintería metálica. En la zona noche destacan las puertas correderas de suelo a techo, así como el cuidado diseño del baño de la habitación de matrimonio con detalles de grifería empotrada en negro, y mampara en cristal fumé.
Ambas zonas quedan enmarcadas por dos grandes terrazas, donde la familia podrá disfrutar de esta nueva casa diseñada completamente a sus necesidades
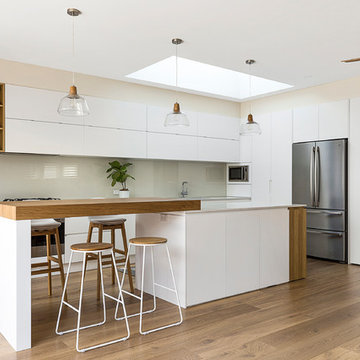
Design ideas for a large scandinavian l-shaped open plan kitchen in Sydney with an undermount sink, flat-panel cabinets, white cabinets, quartz benchtops, white splashback, glass sheet splashback, stainless steel appliances, medium hardwood floors, with island, white benchtop and brown floor.
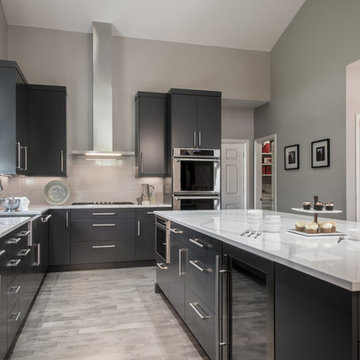
Anne Matheis Photography
Inspiration for a large modern l-shaped kitchen in St Louis with a farmhouse sink, flat-panel cabinets, grey cabinets, quartz benchtops, grey splashback, glass sheet splashback, stainless steel appliances, medium hardwood floors, with island, grey floor and white benchtop.
Inspiration for a large modern l-shaped kitchen in St Louis with a farmhouse sink, flat-panel cabinets, grey cabinets, quartz benchtops, grey splashback, glass sheet splashback, stainless steel appliances, medium hardwood floors, with island, grey floor and white benchtop.
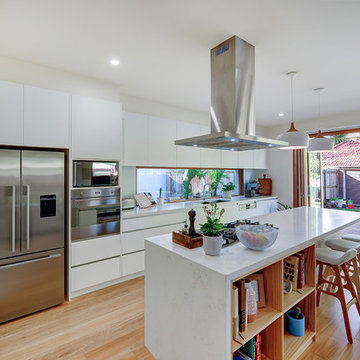
Photo of a large scandinavian galley open plan kitchen in Sydney with an undermount sink, flat-panel cabinets, white cabinets, quartz benchtops, white splashback, glass sheet splashback, stainless steel appliances, light hardwood floors, with island, brown floor and white benchtop.
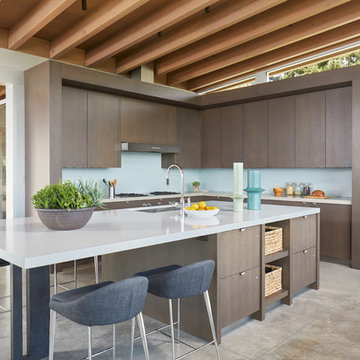
Photography by Benjamin Benschneider
Inspiration for a large modern l-shaped open plan kitchen in Seattle with an undermount sink, flat-panel cabinets, medium wood cabinets, quartz benchtops, blue splashback, glass sheet splashback, stainless steel appliances, concrete floors, with island, grey floor and grey benchtop.
Inspiration for a large modern l-shaped open plan kitchen in Seattle with an undermount sink, flat-panel cabinets, medium wood cabinets, quartz benchtops, blue splashback, glass sheet splashback, stainless steel appliances, concrete floors, with island, grey floor and grey benchtop.
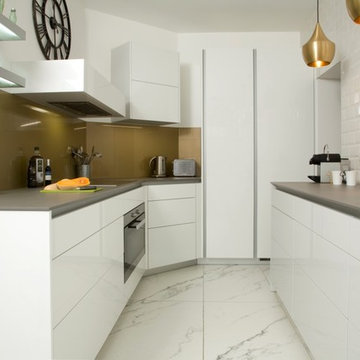
photographer: Alison Hammond
Design ideas for a small contemporary galley separate kitchen in London with an undermount sink, flat-panel cabinets, white cabinets, solid surface benchtops, metallic splashback, glass sheet splashback, stainless steel appliances, marble floors, white floor, grey benchtop and no island.
Design ideas for a small contemporary galley separate kitchen in London with an undermount sink, flat-panel cabinets, white cabinets, solid surface benchtops, metallic splashback, glass sheet splashback, stainless steel appliances, marble floors, white floor, grey benchtop and no island.
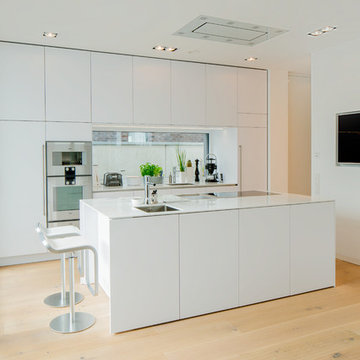
Fotos: Julia Vogel, Köln
Inspiration for a large modern galley open plan kitchen in Dusseldorf with an undermount sink, flat-panel cabinets, white cabinets, solid surface benchtops, white splashback, glass sheet splashback, white appliances, medium hardwood floors, with island, brown floor and white benchtop.
Inspiration for a large modern galley open plan kitchen in Dusseldorf with an undermount sink, flat-panel cabinets, white cabinets, solid surface benchtops, white splashback, glass sheet splashback, white appliances, medium hardwood floors, with island, brown floor and white benchtop.
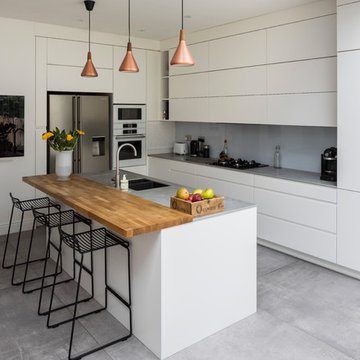
New extension with open plan living, dining room and kitchen.
Photo by Chris Snook
Design ideas for a large contemporary l-shaped eat-in kitchen in London with an undermount sink, white cabinets, concrete benchtops, grey splashback, stainless steel appliances, porcelain floors, with island, grey floor, grey benchtop, flat-panel cabinets and glass sheet splashback.
Design ideas for a large contemporary l-shaped eat-in kitchen in London with an undermount sink, white cabinets, concrete benchtops, grey splashback, stainless steel appliances, porcelain floors, with island, grey floor, grey benchtop, flat-panel cabinets and glass sheet splashback.
Kitchen with Flat-panel Cabinets and Glass Sheet Splashback Design Ideas
2