Kitchen with Flat-panel Cabinets and Green Benchtop Design Ideas
Refine by:
Budget
Sort by:Popular Today
181 - 200 of 795 photos
Item 1 of 3
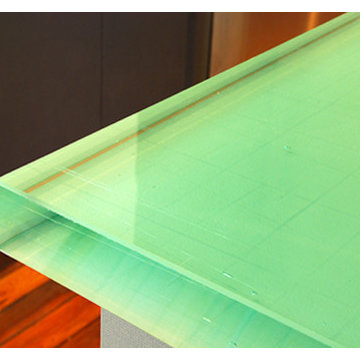
Detail of this unique Hite Ave. Residential Cast Glass Kitchen Island in Louisville Kentucky. This is a detail of the floating island surrounded by an L shaped kitchen design. This custom, blue green glass countertop is polished and back painted. Fabrication by J.C Moag Glass, located in Jeffersonville, Indiana and servicing Ketuckiana and the Ohio valley area. JC Moag Co. and their installation team, Hot Rush Glass, make and will install kitchen and bathroom and countertops and bars to a builder or client's specifications. photo credits: jcmoag
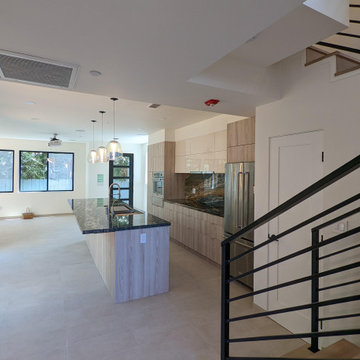
Contemporary all electric kitchen with steam oven and induction cooktop. Dramatic quartzite fusion countertop with breakfast bar dominates the open plan living and dining area.
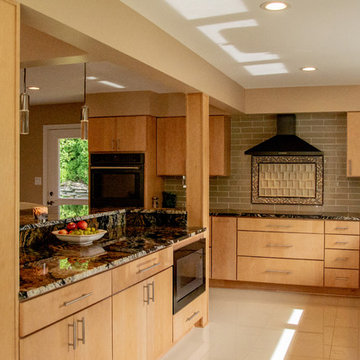
Door Style: Urban
Material: Maple
Finish: Light/None
Photo of a large modern l-shaped eat-in kitchen in Other with a double-bowl sink, flat-panel cabinets, light wood cabinets, granite benchtops, grey splashback, glass tile splashback, black appliances, ceramic floors, with island, beige floor and green benchtop.
Photo of a large modern l-shaped eat-in kitchen in Other with a double-bowl sink, flat-panel cabinets, light wood cabinets, granite benchtops, grey splashback, glass tile splashback, black appliances, ceramic floors, with island, beige floor and green benchtop.
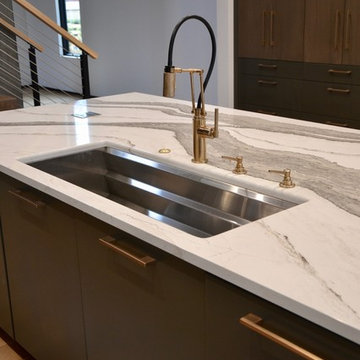
Inspiration for a large contemporary open plan kitchen in Other with an undermount sink, flat-panel cabinets, green cabinets, quartz benchtops, window splashback, panelled appliances, light hardwood floors, with island and green benchtop.
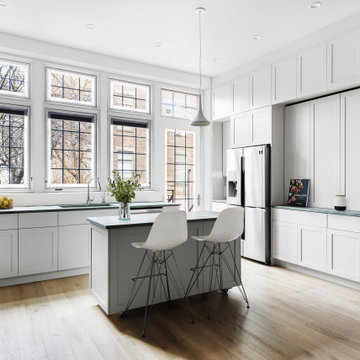
Kitchen renovation by Bolster
Photo of an expansive transitional u-shaped eat-in kitchen in New York with a drop-in sink, flat-panel cabinets, white cabinets, granite benchtops, white splashback, ceramic splashback, stainless steel appliances, light hardwood floors, with island, beige floor and green benchtop.
Photo of an expansive transitional u-shaped eat-in kitchen in New York with a drop-in sink, flat-panel cabinets, white cabinets, granite benchtops, white splashback, ceramic splashback, stainless steel appliances, light hardwood floors, with island, beige floor and green benchtop.
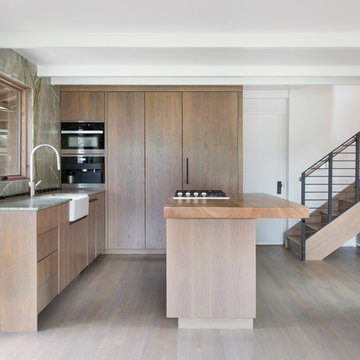
Blurring the line between indoors and out, Ayers Green Granite on the walls and a custom wood Island Top by David Allen Collection echoes the trees surrounding this cottage in the woods.
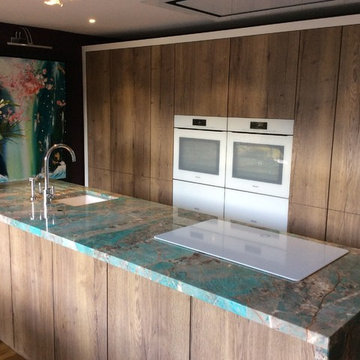
Thanks to Kitchen Elegance of Poole for sending us a photo of this client's kitchen for which we fabricated the worktop made from a gorgeous Amazonite slab specifically chosen by the clients. We used our Slabsmith software to vein match the aprons and legs.
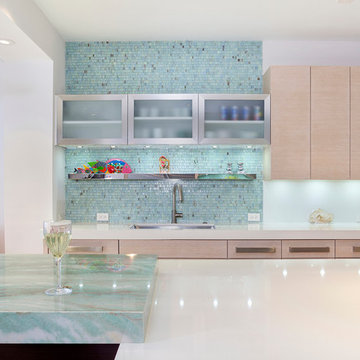
Photography by IBI Designs ( http://www.ibidesigns.com/)
This is an example of a large eat-in kitchen in Miami with an undermount sink, flat-panel cabinets, light wood cabinets, granite benchtops, green splashback, glass sheet splashback, panelled appliances, with island and green benchtop.
This is an example of a large eat-in kitchen in Miami with an undermount sink, flat-panel cabinets, light wood cabinets, granite benchtops, green splashback, glass sheet splashback, panelled appliances, with island and green benchtop.
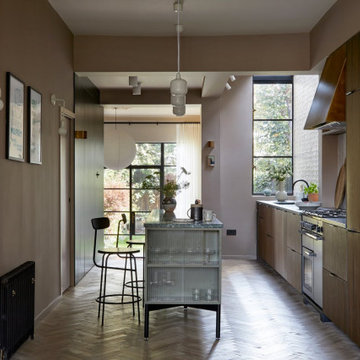
A view from the kitchen down to the living space in the newly opened up floor plan of this Edwardian terrace.
Design ideas for a large contemporary open plan kitchen in London with a drop-in sink, flat-panel cabinets, dark wood cabinets, terrazzo benchtops, white splashback, ceramic splashback, black appliances, light hardwood floors, with island and green benchtop.
Design ideas for a large contemporary open plan kitchen in London with a drop-in sink, flat-panel cabinets, dark wood cabinets, terrazzo benchtops, white splashback, ceramic splashback, black appliances, light hardwood floors, with island and green benchtop.
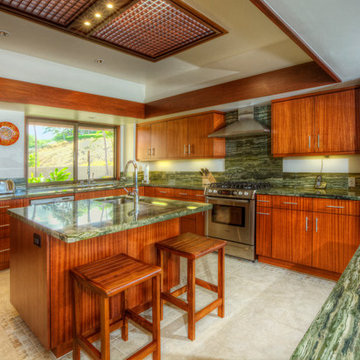
Design ideas for a large modern u-shaped separate kitchen in Hawaii with an undermount sink, flat-panel cabinets, medium wood cabinets, onyx benchtops, green splashback, stone slab splashback, stainless steel appliances, ceramic floors, with island, beige floor and green benchtop.
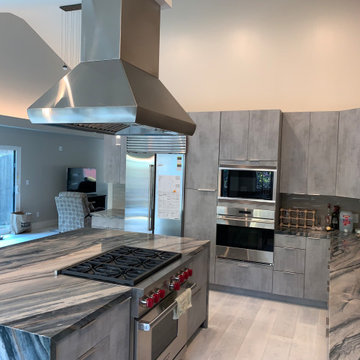
In this luxury kitchen we finished with custom stained grey flat panel cabinets, high end appliances, large island with a center range and hood, bright floor and paint
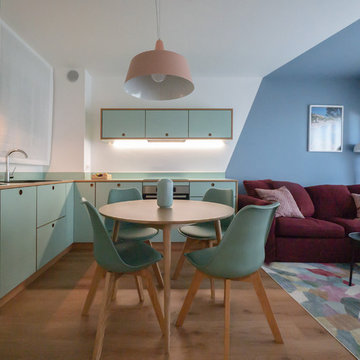
Liadesign
Design ideas for a small contemporary l-shaped open plan kitchen in Milan with a single-bowl sink, flat-panel cabinets, green cabinets, laminate benchtops, white splashback, stainless steel appliances, linoleum floors and green benchtop.
Design ideas for a small contemporary l-shaped open plan kitchen in Milan with a single-bowl sink, flat-panel cabinets, green cabinets, laminate benchtops, white splashback, stainless steel appliances, linoleum floors and green benchtop.
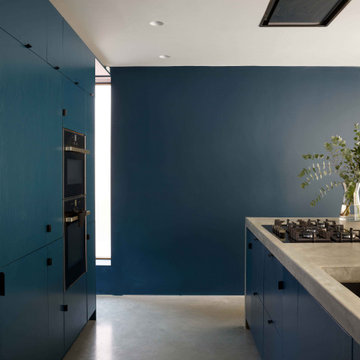
Inspiration for a mid-sized scandinavian single-wall open plan kitchen in London with an integrated sink, flat-panel cabinets, blue cabinets, concrete benchtops, panelled appliances, concrete floors, with island, grey floor, green benchtop and exposed beam.
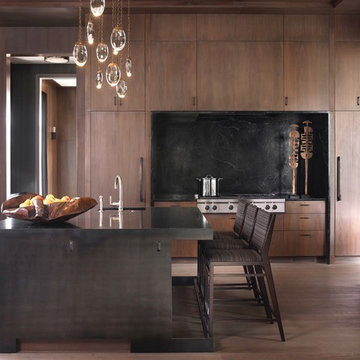
Emily Followill
Inspiration for a large transitional u-shaped open plan kitchen in Atlanta with a double-bowl sink, flat-panel cabinets, dark wood cabinets, soapstone benchtops, green splashback, marble splashback, panelled appliances, light hardwood floors, multiple islands, grey floor and green benchtop.
Inspiration for a large transitional u-shaped open plan kitchen in Atlanta with a double-bowl sink, flat-panel cabinets, dark wood cabinets, soapstone benchtops, green splashback, marble splashback, panelled appliances, light hardwood floors, multiple islands, grey floor and green benchtop.
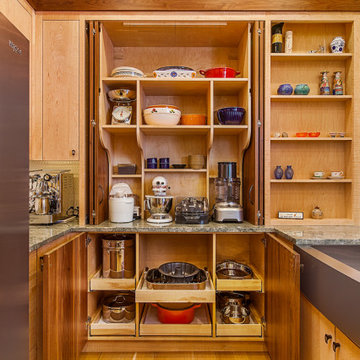
Custom cabinetry using mixed woods from the clients mill in Michigan add loads of storage capability and are a piece of art as well.
Design and Construction by Meadowlark Design + Build. Photography by Jeff Garland. Stair railing by Drew Kyte of Kyte Metalwerks.
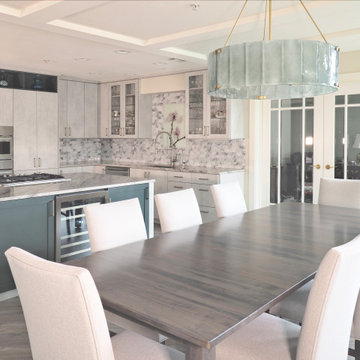
A city condo needed an uplift, all finishes started to feel outdated, the kitchen's layout did not work for a dynamic couple who love to entertain and play Bridge with their friends on the regular basis.
We developed a plan how to provide a luxurious experience and necessary changes in the limited space. The condo has some physical limitations as well, such as the load bearing walls could not be changed, the duct work had to stay in place, and the floor finishes had to satisfy strict sound restrictions.
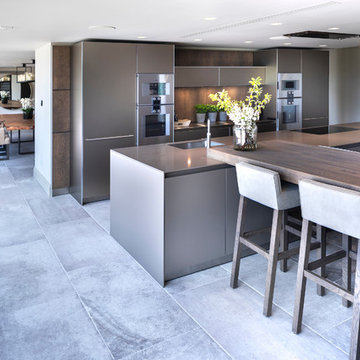
The total re design & interior layout of this expansive lakeside luxury mansion home by Llama Group and Janey Butler Interiors. Stylish B3 Bulthaup Kitchen with large pantry and hidden Bulthaup Home bar.. With stunning Janey Butler Interiors furniture design and style throughout. Lake View House can be viewed on the projects page of the Llama Group Website.
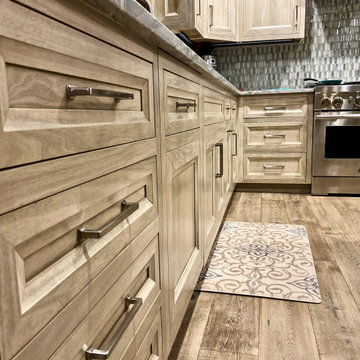
Photo of a mid-sized country l-shaped open plan kitchen in Chicago with an undermount sink, flat-panel cabinets, distressed cabinets, quartzite benchtops, green splashback, glass tile splashback, stainless steel appliances, medium hardwood floors, with island, brown floor, green benchtop and exposed beam.
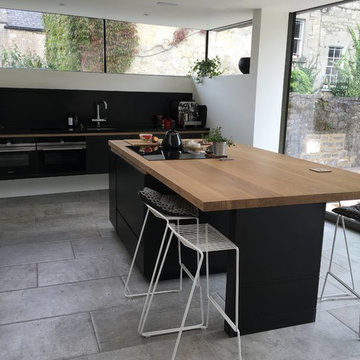
This is an example of a large modern galley open plan kitchen in Other with flat-panel cabinets, dark wood cabinets, wood benchtops, black splashback, stone tile splashback, with island and green benchtop.
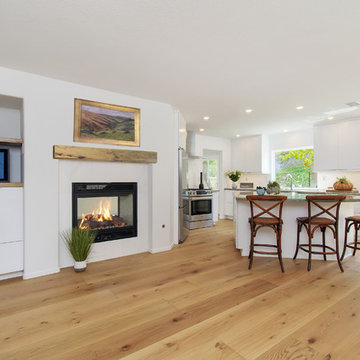
Our clients have roots in Austria and their preferences are minimalist with warmth. Walls were removes to create an open concept and all white walls and cabinetry provide a backdrop of clean simplicity.
Preview First
Kitchen with Flat-panel Cabinets and Green Benchtop Design Ideas
10