Kitchen with Flat-panel Cabinets and Multi-Coloured Benchtop Design Ideas
Refine by:
Budget
Sort by:Popular Today
41 - 60 of 6,612 photos
Item 1 of 3
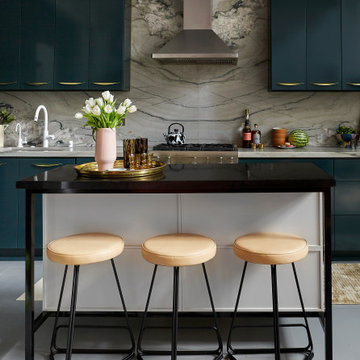
Small contemporary kitchen in Los Angeles with flat-panel cabinets, quartzite benchtops, stone slab splashback, stainless steel appliances, concrete floors, with island, grey floor, green cabinets, multi-coloured splashback and multi-coloured benchtop.
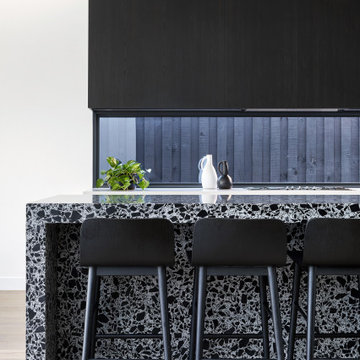
Contemporary kitchen in Melbourne with flat-panel cabinets, black cabinets, window splashback, light hardwood floors, with island, beige floor and multi-coloured benchtop.
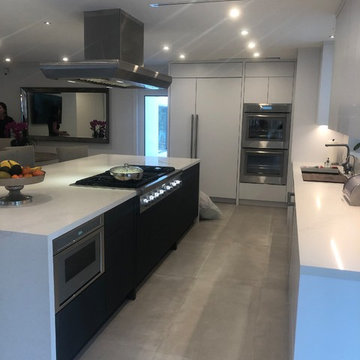
new kitchen remodel just got done, gray tile, custom white flat-panel kitchen cabinets, Vadara Calacata white quartz countertop with custom 9 feet Island , panel-ready custom cabinet for the fridge, new construction window, LED lights..
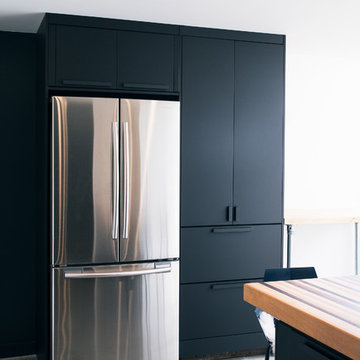
SF Mission District Loft Renovation -- Kitchen Pantry
This is an example of a small contemporary galley eat-in kitchen in San Francisco with an undermount sink, flat-panel cabinets, black cabinets, wood benchtops, white splashback, ceramic splashback, stainless steel appliances, concrete floors, with island, grey floor and multi-coloured benchtop.
This is an example of a small contemporary galley eat-in kitchen in San Francisco with an undermount sink, flat-panel cabinets, black cabinets, wood benchtops, white splashback, ceramic splashback, stainless steel appliances, concrete floors, with island, grey floor and multi-coloured benchtop.
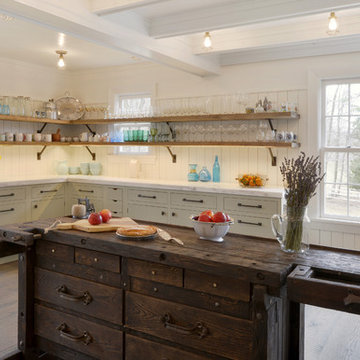
While renovating their home located on a horse farm in Bedford, NY, it wasn’t surprising this husband and wife (who also is an equestrian) wanted their house to have a “barn feel”. To start, sourced reclaimed wood was used on the walls, floors and ceiling beams. This traditional kitchen, designed by Paulette Gambacorta, features Bilotta Collection cabinetry in a flush flat panel custom green paint with a glaze on maple. An added detail of a “crossbuck” end on the peninsula was custom made from reclaimed wood and inspired by the look of barn doors. Reclaimed wood shelves on iron brackets replaced upper cabinets for easy access. The marble countertops have a hand cut edge detail to resemble the look of when the stone was first quarried. An antique carpenter’s work bench was restored by the builder, for use as an island and extra work station. An apron front sink and a wains panel backsplash completed the barn look and feel.
Bilotta Designer: Paulette Gambacorta
Builder: Doug Slater, D.A.S. Custom Builders
Interior Designer: Reza Nouranian, Reza Nouranian Design, LLC
Architect: Rich Granoff
Photo Credit:Peter Krupenye

modern white oak kitchen remodel Pittsford Rochester NY
This is an example of a large contemporary u-shaped eat-in kitchen in New York with an undermount sink, flat-panel cabinets, medium wood cabinets, marble benchtops, multi-coloured splashback, white appliances, medium hardwood floors, with island, brown floor and multi-coloured benchtop.
This is an example of a large contemporary u-shaped eat-in kitchen in New York with an undermount sink, flat-panel cabinets, medium wood cabinets, marble benchtops, multi-coloured splashback, white appliances, medium hardwood floors, with island, brown floor and multi-coloured benchtop.

Design ideas for a contemporary l-shaped separate kitchen in Hamburg with flat-panel cabinets, pink cabinets, terrazzo benchtops, beige splashback, no island and multi-coloured benchtop.

With a striking, bold design that's both sleek and warm, this modern rustic black kitchen is a beautiful example of the best of both worlds.
When our client from Wendover approached us to re-design their kitchen, they wanted something sleek and sophisticated but also comfortable and warm. We knew just what to do — design and build a contemporary yet cosy kitchen.
This space is about clean, sleek lines. We've chosen Hacker Systemat cabinetry — sleek and sophisticated — in the colours Black and Oak. A touch of warm wood enhances the black units in the form of oak shelves and backsplash. The wooden accents also perfectly match the exposed ceiling trusses, creating a cohesive space.
This modern, inviting space opens up to the garden through glass folding doors, allowing a seamless transition between indoors and out. The area has ample lighting from the garden coming through the glass doors, while the under-cabinet lighting adds to the overall ambience.
The island is built with two types of worksurface: Dekton Laurent (a striking dark surface with gold veins) for cooking and Corian Designer White for eating. Lastly, the space is furnished with black Siemens appliances, which fit perfectly into the dark colour palette of the space.

Kitchen with large island, grey veiny countertops, under mount grey sink with black matte faucet, double ovens, white cabinetry with black matte hardware, cream subway tile backsplash, and custom made iron hood.
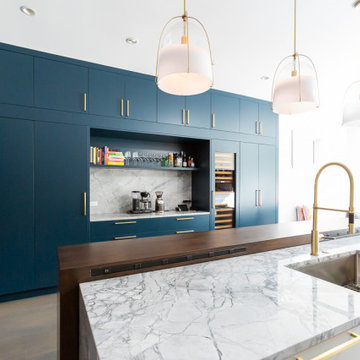
This is an example of a contemporary kitchen in Chicago with flat-panel cabinets, blue cabinets, with island, brown floor, multi-coloured benchtop and quartzite benchtops.
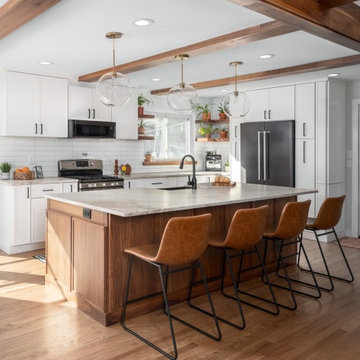
Wright Custom Cabinets
Perimeter Cabinets: Sherwin Williams Heron Plume
Island Cabinets & Floating Shelves: Natural Walnut
Countertops: Quartzite New Tahiti Suede
Sink: Blanco Ikon Anthracite
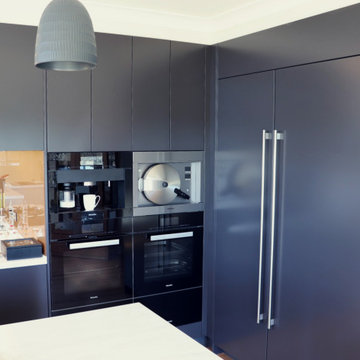
A significant transformation to the layout allowed this room to evolve into a multi function space. With precise allocation of appliances, generous proportions to the island bench; which extends around to create a comfortable dining space and clean lines, this open plan kitchen and living area will be the envy of all entertainers!
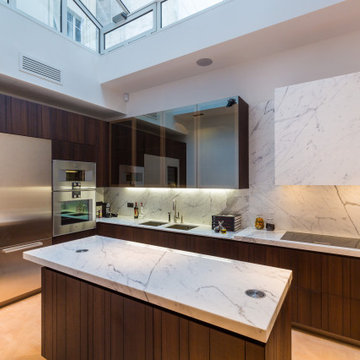
Contemporary kitchen in Paris with a double-bowl sink, flat-panel cabinets, dark wood cabinets, multi-coloured splashback, stone slab splashback, stainless steel appliances, with island, beige floor and multi-coloured benchtop.
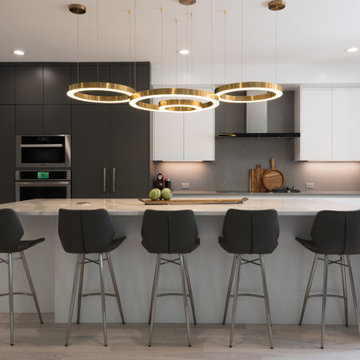
Modern kitchen
Large modern l-shaped eat-in kitchen in Boston with an undermount sink, flat-panel cabinets, white cabinets, quartz benchtops, grey splashback, stone slab splashback, panelled appliances, light hardwood floors, with island, white floor and multi-coloured benchtop.
Large modern l-shaped eat-in kitchen in Boston with an undermount sink, flat-panel cabinets, white cabinets, quartz benchtops, grey splashback, stone slab splashback, panelled appliances, light hardwood floors, with island, white floor and multi-coloured benchtop.
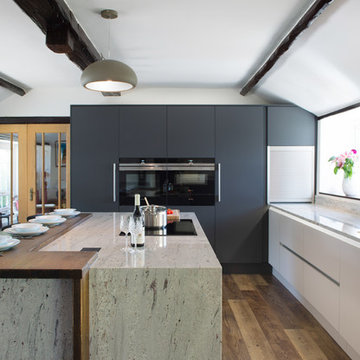
Two tone graphite and cashmere matt handleless kitchen with feature island.
Design ideas for a large modern galley separate kitchen in Cornwall with a drop-in sink, flat-panel cabinets, white cabinets, granite benchtops, white splashback, brick splashback, black appliances, with island and multi-coloured benchtop.
Design ideas for a large modern galley separate kitchen in Cornwall with a drop-in sink, flat-panel cabinets, white cabinets, granite benchtops, white splashback, brick splashback, black appliances, with island and multi-coloured benchtop.
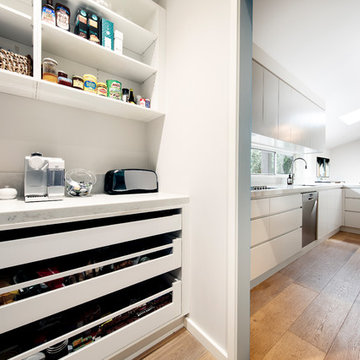
Large midcentury galley kitchen pantry in Sydney with an undermount sink, flat-panel cabinets, grey cabinets, quartz benchtops, window splashback, stainless steel appliances, light hardwood floors, a peninsula, beige floor and multi-coloured benchtop.
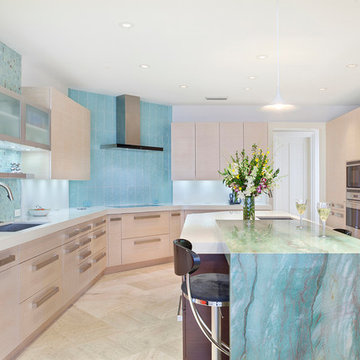
Photography by IBI Designs ( http://www.ibidesigns.com/)
This is an example of a large contemporary u-shaped separate kitchen in Miami with an undermount sink, flat-panel cabinets, beige cabinets, marble benchtops, blue splashback, glass tile splashback, stainless steel appliances, porcelain floors, with island, beige floor and multi-coloured benchtop.
This is an example of a large contemporary u-shaped separate kitchen in Miami with an undermount sink, flat-panel cabinets, beige cabinets, marble benchtops, blue splashback, glass tile splashback, stainless steel appliances, porcelain floors, with island, beige floor and multi-coloured benchtop.
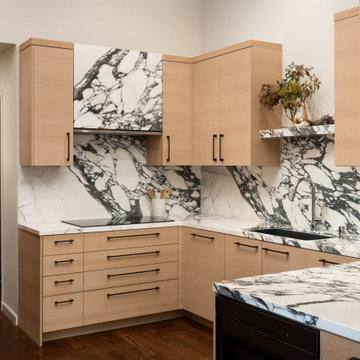
Photo of a small contemporary u-shaped kitchen in San Francisco with an undermount sink, flat-panel cabinets, light wood cabinets, marble benchtops, multi-coloured splashback, marble splashback, panelled appliances, dark hardwood floors, no island, brown floor and multi-coloured benchtop.

One wowee kitchen!
Designed for a family with Sri-Lankan and Singaporean heritage, the brief for this project was to create a Scandi-Asian styled kitchen.
The design features ‘Skog’ wall panelling, straw bar stools, open shelving, a sofia swing, a bar and an olive tree.

Inspiration for a contemporary u-shaped open plan kitchen in Kansas City with an undermount sink, flat-panel cabinets, grey cabinets, marble benchtops, grey splashback, stainless steel appliances, medium hardwood floors, with island, brown floor, multi-coloured benchtop and exposed beam.
Kitchen with Flat-panel Cabinets and Multi-Coloured Benchtop Design Ideas
3