Kitchen with Flat-panel Cabinets and Multi-Coloured Benchtop Design Ideas
Refine by:
Budget
Sort by:Popular Today
61 - 80 of 6,612 photos
Item 1 of 3
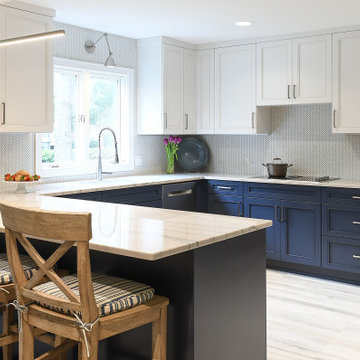
This is an example of a large beach style u-shaped kitchen in Atlanta with an undermount sink, flat-panel cabinets, white cabinets, solid surface benchtops, white splashback, porcelain splashback, stainless steel appliances, porcelain floors, a peninsula, grey floor and multi-coloured benchtop.
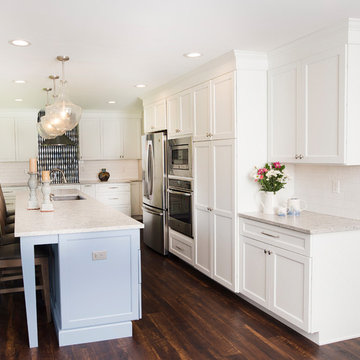
Rochester Hills Kitchen Remodel
Photo of a large transitional l-shaped eat-in kitchen in Detroit with an undermount sink, flat-panel cabinets, white cabinets, quartz benchtops, multi-coloured splashback, stainless steel appliances, vinyl floors, with island, brown floor and multi-coloured benchtop.
Photo of a large transitional l-shaped eat-in kitchen in Detroit with an undermount sink, flat-panel cabinets, white cabinets, quartz benchtops, multi-coloured splashback, stainless steel appliances, vinyl floors, with island, brown floor and multi-coloured benchtop.
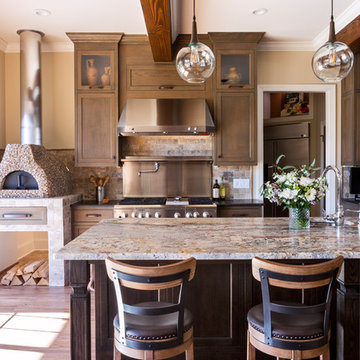
Photo by Jim Schmid Photography
Expansive country eat-in kitchen in Charlotte with a farmhouse sink, flat-panel cabinets, medium wood cabinets, marble benchtops, ceramic splashback, stainless steel appliances, medium hardwood floors, with island and multi-coloured benchtop.
Expansive country eat-in kitchen in Charlotte with a farmhouse sink, flat-panel cabinets, medium wood cabinets, marble benchtops, ceramic splashback, stainless steel appliances, medium hardwood floors, with island and multi-coloured benchtop.
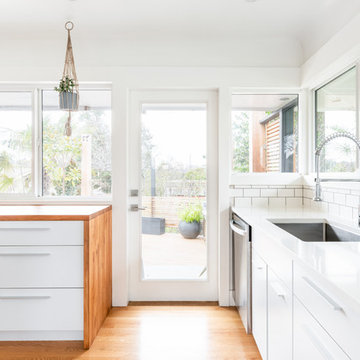
An open and airy transformation for this client's beautiful mid-century modern home. White on white with wood accents blend this gorgeous Scandinavian-style space with the era and feel of the rest of the house.
Photo: Dasha Armstrong
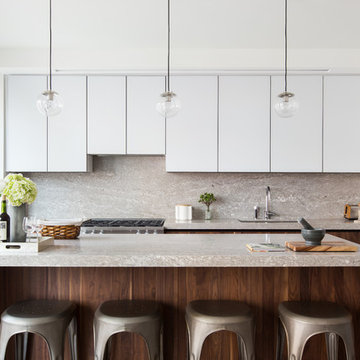
Federica Carlet
Photo of a contemporary kitchen in New York with an undermount sink, flat-panel cabinets, white cabinets, multi-coloured splashback, stainless steel appliances, with island and multi-coloured benchtop.
Photo of a contemporary kitchen in New York with an undermount sink, flat-panel cabinets, white cabinets, multi-coloured splashback, stainless steel appliances, with island and multi-coloured benchtop.
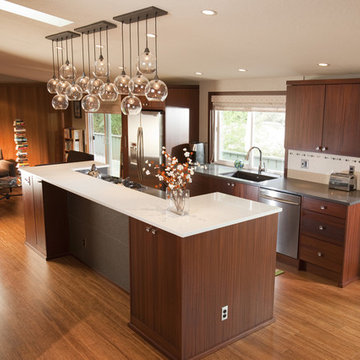
Modern materials were chosen to fit the existing style of the home. Mahogany cabinets topped with Caesarstone countertops in Nougat and Raven were accented by 24×24-inch recycled porcelain tile with 1-inch glass penny round decos. Elsewhere in the kitchen, quality appliances were re-used. The oven was located in its original brick wall location. The microwave convection oven was located neatly under the island countertop. A tall pull out pantry was included to the left of the refrigerator. The island became the focus of the design. It provided the main food prep and cooking area, and helped direct traffic through the space, keeping guests comfortable on one side and cooks on the other. Large porcelain tiles clad the back side of the island to protect the surface from feet on stools and accent the surrounding surfaces.

Photo of a large contemporary l-shaped kitchen pantry in Sydney with a double-bowl sink, flat-panel cabinets, white cabinets, quartz benchtops, multi-coloured splashback, mirror splashback, black appliances, laminate floors, with island and multi-coloured benchtop.
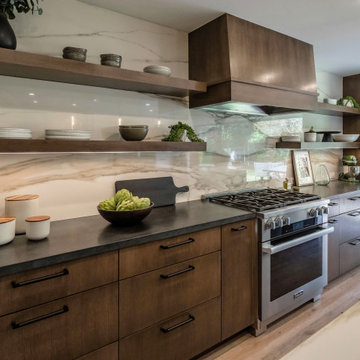
Design ideas for a contemporary single-wall open plan kitchen in San Francisco with an undermount sink, flat-panel cabinets, medium wood cabinets, quartz benchtops, white splashback, stone slab splashback, stainless steel appliances, light hardwood floors, with island, brown floor and multi-coloured benchtop.

Photo of a contemporary u-shaped open plan kitchen in London with an undermount sink, flat-panel cabinets, blue cabinets, marble benchtops, multi-coloured splashback, marble splashback, stainless steel appliances, medium hardwood floors, with island, brown floor and multi-coloured benchtop.
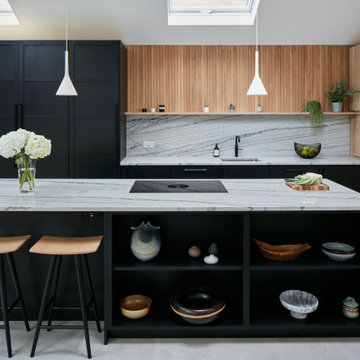
One wowee kitchen!
Designed for a family with Sri-Lankan and Singaporean heritage, the brief for this project was to create a Scandi-Asian styled kitchen.
The design features ‘Skog’ wall panelling, straw bar stools, open shelving, a sofia swing, a bar and an olive tree.

Cocina alargada pero muy iluminada. Reforma completa de la cocina, abrimos la pared que separa con el salón para dar mayor funcionalidad al espacio, Electrodomésticos Siemens de alta gama y eficiencia energética. Muebles Santos y encimera Silestone.

This is an example of a mid-sized contemporary single-wall open plan kitchen in Essex with an undermount sink, flat-panel cabinets, green cabinets, terrazzo benchtops, multi-coloured splashback, stainless steel appliances, limestone floors, with island and multi-coloured benchtop.
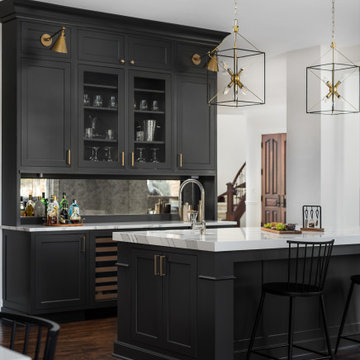
Inspiration for a large transitional l-shaped open plan kitchen in Chicago with an undermount sink, flat-panel cabinets, white cabinets, quartz benchtops, grey splashback, engineered quartz splashback, panelled appliances, dark hardwood floors, multiple islands, brown floor and multi-coloured benchtop.
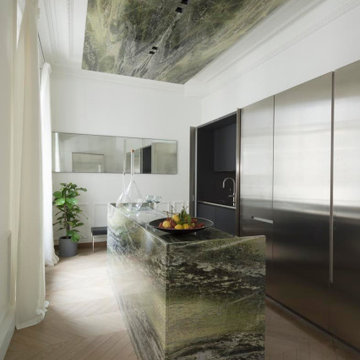
Photo of a contemporary kitchen in Paris with flat-panel cabinets, stainless steel cabinets, light hardwood floors, with island, beige floor and multi-coloured benchtop.
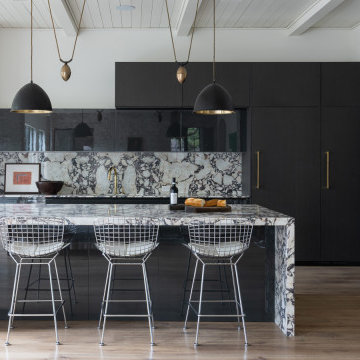
From the street, it’s an impeccably designed English manor. Once inside, the best of that same storied architecture seamlessly meshes with modernism. This blend of styles was exactly the vibe three-decades-running Houston homebuilder Chris Sims, founder and CEO of Sims Luxury Builders, wanted to convey with the $5.2 million show-home in Houston’s coveted Tanglewood neighborhood. “Our goal was to uniquely combine classic and Old World with clean and modern in both the architectural design as well as the interior finishes,” Chris says.
Their aesthetic inspiration is clearly evident in the 8,000-square-foot showcase home’s luxurious gourmet kitchen. It is an exercise in grey and white—and texture. To achieve their vision, the Sims turned to Cantoni. “We had a wonderful experience working with Cantoni several years ago on a client’s home, and were pleased to repeat that success on this project,” Chris says.
Cantoni designer Amy McFall, who was tasked with designing the kitchen, promptly took to the home’s beauty. Situated on a half-acre corner lot with majestic oak trees, it boasts simplistic and elegant interiors that allow the detailed architecture to shine. The kitchen opens directly to the family room, which holds a brick wall, beamed ceilings, and a light-and-bright stone fireplace. The generous space overlooks the outdoor pool. With such a large area to work with, “we needed to give the kitchen its own, intimate feel,” Amy says.
To that end, Amy integrated dark grey, high-gloss lacquer cabinetry from our Atelier Collection. by Aster Cucine with dark grey oak cabinetry, mixing finishes throughout to add depth and texture. Edginess came by way of custom, heavily veined Calacatta Viola marble on both the countertops and backsplash.
The Sims team, meanwhile, insured the layout lent itself to minimalism. “With the inclusion of the scullery and butler’s pantry in the design, we were able to minimize the storage needed in the kitchen itself,” Chris says. “This allowed for the clean, minimalist cabinetry, giving us the creative freedom to go darker with the cabinet color and really make a bold statement in the home.”
It was exactly the look they wanted—textural and interesting. “The juxtaposition of ultra-modern kitchen cabinetry and steel windows set against the textures of the wood floors, interior brick, and trim detailing throughout the downstairs provided a fresh take on blending classic and modern,” Chris says. “We’re thrilled with the result—it is showstopping.”
They were equally thrilled with the design process. “Amy was incredibly responsive, helpful and knowledgeable,” Chris says. “It was a pleasure working with her and the entire Cantoni team.”
Check out the kitchen featured in Modern Luxury Interiors Texas’ annual “Ode to Texas Real Estate” here.
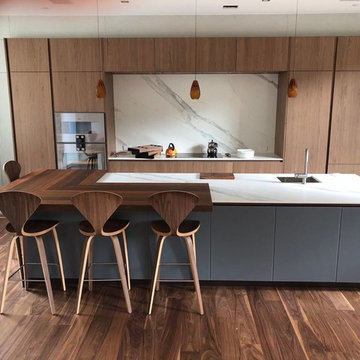
Expansive modern l-shaped kitchen in New York with an undermount sink, flat-panel cabinets, blue cabinets, quartz benchtops, multi-coloured splashback, stone slab splashback, coloured appliances, medium hardwood floors, with island, brown floor and multi-coloured benchtop.
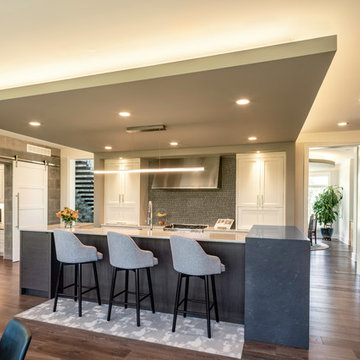
Kelly Ann Photos
Large modern eat-in kitchen in Columbus with flat-panel cabinets, quartzite benchtops, grey splashback, ceramic splashback, stainless steel appliances, light hardwood floors, with island and multi-coloured benchtop.
Large modern eat-in kitchen in Columbus with flat-panel cabinets, quartzite benchtops, grey splashback, ceramic splashback, stainless steel appliances, light hardwood floors, with island and multi-coloured benchtop.
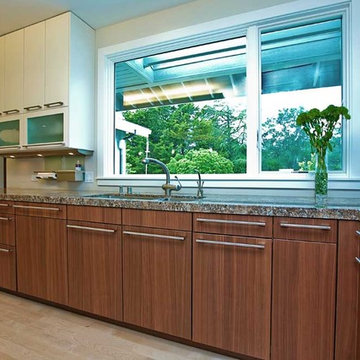
SieMatic Kitchen
This is an example of a large contemporary u-shaped open plan kitchen in San Francisco with an undermount sink, flat-panel cabinets, granite benchtops, white splashback, stainless steel appliances, light hardwood floors, white cabinets, with island, beige floor and multi-coloured benchtop.
This is an example of a large contemporary u-shaped open plan kitchen in San Francisco with an undermount sink, flat-panel cabinets, granite benchtops, white splashback, stainless steel appliances, light hardwood floors, white cabinets, with island, beige floor and multi-coloured benchtop.
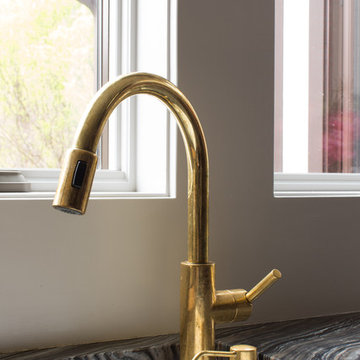
East Linear Faucet in unlaquered brass by Newport Brass and a Kohler undermount sink.
Photography by Meredith Heuer
Inspiration for a mid-sized modern l-shaped open plan kitchen in New York with an undermount sink, flat-panel cabinets, medium wood cabinets, onyx benchtops, multi-coloured splashback, terra-cotta splashback, black appliances, light hardwood floors, with island and multi-coloured benchtop.
Inspiration for a mid-sized modern l-shaped open plan kitchen in New York with an undermount sink, flat-panel cabinets, medium wood cabinets, onyx benchtops, multi-coloured splashback, terra-cotta splashback, black appliances, light hardwood floors, with island and multi-coloured benchtop.

This is an example of a contemporary single-wall kitchen in Montreal with an undermount sink, flat-panel cabinets, white cabinets, marble benchtops, multi-coloured splashback, panelled appliances, light hardwood floors, with island, beige floor, multi-coloured benchtop and recessed.
Kitchen with Flat-panel Cabinets and Multi-Coloured Benchtop Design Ideas
4