Kitchen with Flat-panel Cabinets and Multi-Coloured Benchtop Design Ideas
Refine by:
Budget
Sort by:Popular Today
121 - 140 of 6,613 photos
Item 1 of 3
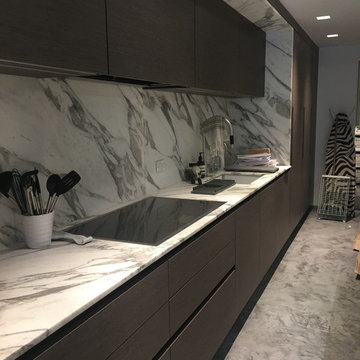
Imported Italian kitchen cabinets and marble surround and custom cement flooring
Photo of a large modern single-wall kitchen in New York with an undermount sink, flat-panel cabinets, brown cabinets, marble benchtops, multi-coloured splashback, marble splashback, panelled appliances, multi-coloured floor and multi-coloured benchtop.
Photo of a large modern single-wall kitchen in New York with an undermount sink, flat-panel cabinets, brown cabinets, marble benchtops, multi-coloured splashback, marble splashback, panelled appliances, multi-coloured floor and multi-coloured benchtop.

With no stairs and a built-in community condo buildings can be fabulous places to age-in-place. We renovated a high rise condo as the forever-home for our client with custom black walnut cabinetry and opulent dramatically veined stone. The bathroom integrates a grab bar in case it is ever needed.
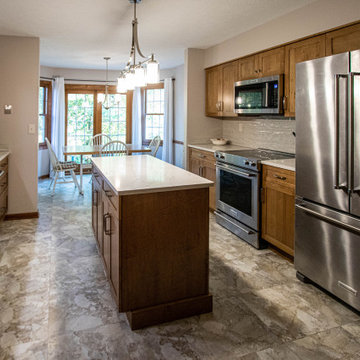
In this kitchen, Siteline Cabinetry in the Walton shaker door style with the Toffee stain finish was installed. The countertop is MSI Calacatta Valentin quartz with a standard edge treatment with a Transolid Stainless Steel Sink and Moen Spot Resist Stainless faucet. The tile backsplash is 3x12 irregular subway tile by Anatolia Marlow collection. An Elmwood Park collection pendant light over the island and a mini chandelier in Brushed Nickel. On the floor is 18x18 Flex Corinthia in the Amber color Luxury Vinyl Tile.
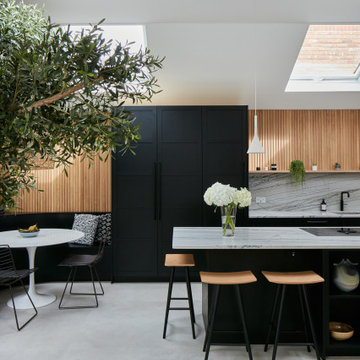
One wowee kitchen!
Designed for a family with Sri-Lankan and Singaporean heritage, the brief for this project was to create a Scandi-Asian styled kitchen.
The design features ‘Skog’ wall panelling, straw bar stools, open shelving, a sofia swing, a bar and an olive tree.
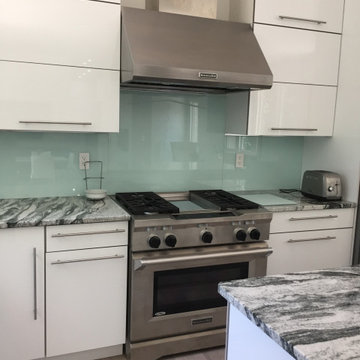
A 1950s remodel involved gutting the entire kitchen and bathrooms. The client specified the white beach cabinet collection white acrylic cabinets. Top cabinets are flip tops. Base cabinets are soft close.
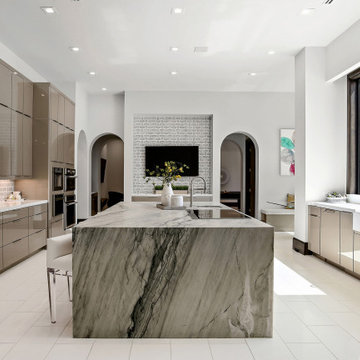
Contemporary u-shaped eat-in kitchen in Houston with a farmhouse sink, flat-panel cabinets, beige cabinets, grey splashback, panelled appliances, with island, white floor and multi-coloured benchtop.
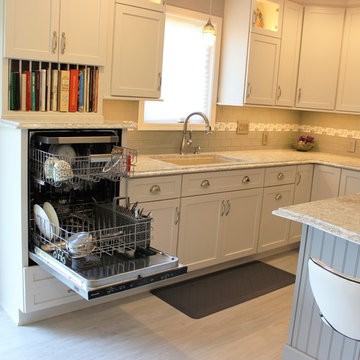
Linen White and Zinc painted cabinetry from Dura Supreme paired with Cambria Quartz in the Berwyn design. Kitchen remodel start to finish by Village Home Stores.
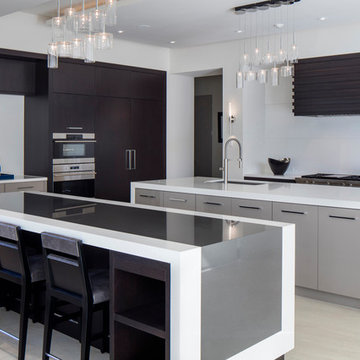
This custom home is derived from Chinese symbolism. The color red symbolizes luck, happiness and joy in the Chinese culture. The number 8 is the most prosperous number in Chinese culture. A custom 8 branch tree is showcased on an island in the pool and a red wall serves as the background for this piece of art. The home was designed in a L-shape to take advantage of the lake view from all areas of the home. The open floor plan features indoor/outdoor living with a generous lanai, three balconies and sliding glass walls that transform the home into a single indoor/outdoor space.
An ARDA for Custom Home Design goes to
Phil Kean Design Group
Designer: Phil Kean Design Group
From: Winter Park, Florida
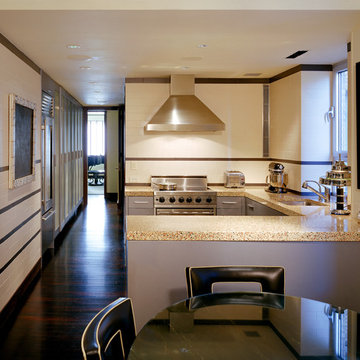
This is an example of a mid-sized eclectic u-shaped eat-in kitchen in New York with an undermount sink, flat-panel cabinets, grey cabinets, terrazzo benchtops, multi-coloured splashback, ceramic splashback, stainless steel appliances, dark hardwood floors, a peninsula, brown floor and multi-coloured benchtop.
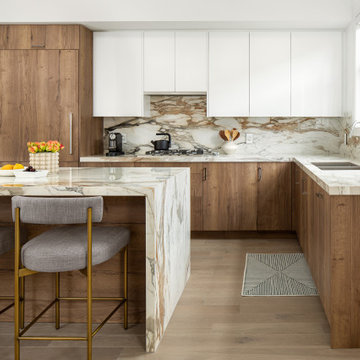
The kitchen and dining room are perfect for entertaining. We repurposed the old grey island countertop which is now the dining table and added a tulip base to maximize how many people can sit around it. A new waterfall island and matching backsplash have dramatic veins that pick up on the kitchen cabinets and floor.
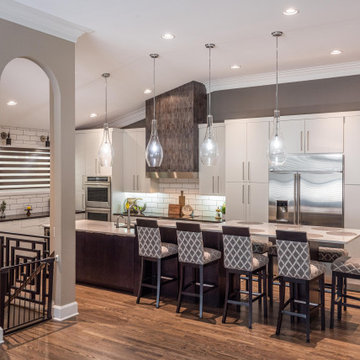
Large Kitchen open to great room with 3-sided archways to staircase to keep area light. Custom textured hood flows with wood tone of large 2-tiered island.
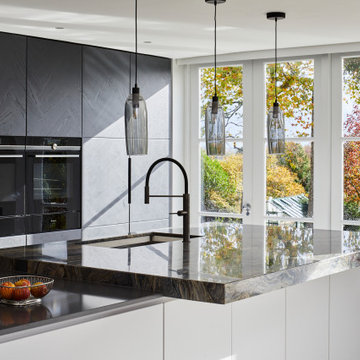
This beautiful luxurious kitchen features dark grey stained herringbone furniture and a matt white kitchen island manufactured by Danish company Boform and the 2 section worktop features a moonrock natural Quartzite and Silestone kensho material from Cosentino.
High spec appliances from Siemens Home and Fisher & Paykel, 2 pocket door sections, a main sink and a prep sink with Quooker boiling water tap complete this gorgeous open plan kitchen space that we absolutely love.
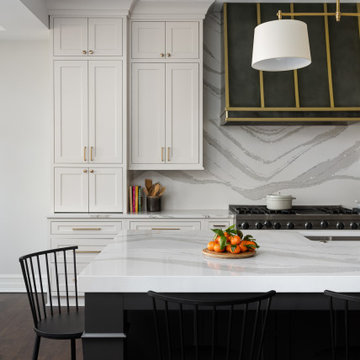
Photo of a large transitional l-shaped open plan kitchen in Chicago with an undermount sink, flat-panel cabinets, white cabinets, quartz benchtops, grey splashback, engineered quartz splashback, panelled appliances, dark hardwood floors, multiple islands, brown floor and multi-coloured benchtop.
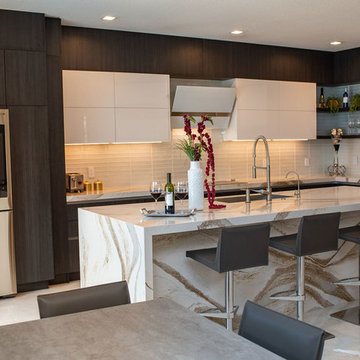
Our bold, contemporary kitchen located in Cooper City Florida is a striking combination of of textured glass and high gloss cabinetry tempered with warm neutrals, wood grain and an elegant rush of gold.
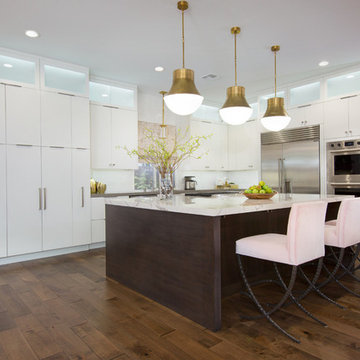
This beautiful new kitchen features white cabinetry paired with a dark walnut island and warm toned hardwood flooring. Italian marble porcelain island counter top. Statement lighting by Visual Comfort along with pale pink iron counter stools.
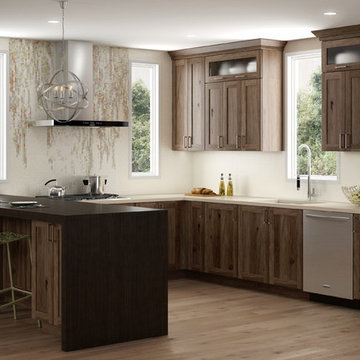
This open concept remodel is the home to new Rustic Hickory kitchen cabinets from Dura Supreme Cabinetry shown in the Morel stained finish. A bar area is tucked behind a stunning weathered bar door, opening up to reveal beautiful Classic White cabinets with open shelves for decoratively displaying a collection of dishware. The seating at the peninsula of this rustic hickory kitchen gives a graceful nod towards nature. The branches in the seat mirror the other organic elements in this design and the landscape that surround this home.
Dura Supreme Cabinetry recently introduced a new wood species to their product offerings, Rustic Hickory. Rustic Hickory wood is known for its dramatic rustic appearance and color variation as well as knots, burls, mineral streaks, and pitch pockets. The color will vary from creamy white to dark brown. Knots and character marks will be random and prevalent in all shapes and sizes.
This beautiful wood species offers versatility with rustic appeal. Rustic Hickory works well with transitional and even contemporary designs where grain texture and knots create an intriguing look. Hickory with a “Morel” finish creates a soft, gray hue that works so advantageously with neutral and gray environments as you see in this kitchen design.
Request a FREE Dura Supreme Brochure Packet:
http://www.durasupreme.com/request-brochure
Find a Dura Supreme Showroom near you today:
http://www.durasupreme.com/dealer-locator
This open concept remodel is the home to new Rustic Hickory kitchen cabinets from Dura Supreme Cabinetry shown in the Morel stained finish. A bar area is tucked behind a stunning weathered bar door, opening up to reveal beautiful Classic White cabinets with open shelves for decoratively displaying a collection of dishware. The seating at the peninsula of this rustic hickory kitchen gives a graceful nod towards nature. The branches in the seat mirror the other organic elements in this design and the landscape that surround this home.
Dura Supreme Cabinetry recently introduced a new wood species to their product offerings, Rustic Hickory. Rustic Hickory wood is known for its dramatic rustic appearance and color variation as well as knots, burls, mineral streaks, and pitch pockets. The color will vary from creamy white to dark brown. Knots and character marks will be random and prevalent in all shapes and sizes.
This beautiful wood species offers versatility with rustic appeal. Rustic Hickory works well with transitional and even contemporary designs where grain texture and knots create an intriguing look. Hickory with a “Morel” finish creates a soft, gray hue that works so advantageously with neutral and gray environments as you see in this kitchen design.
Request a FREE Dura Supreme Brochure Packet:
http://www.durasupreme.com/request-brochure
Find a Dura Supreme Showroom near you today:
http://www.durasupreme.com/dealer-locator
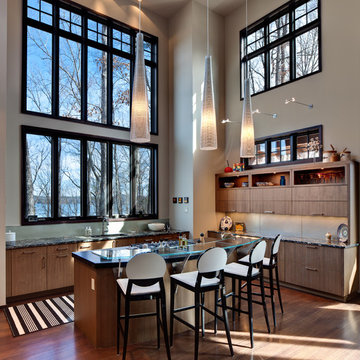
Meechan Architectural Photography
Large contemporary u-shaped eat-in kitchen in Other with an undermount sink, flat-panel cabinets, brown cabinets, wood benchtops, green splashback, dark hardwood floors, with island, brown floor and multi-coloured benchtop.
Large contemporary u-shaped eat-in kitchen in Other with an undermount sink, flat-panel cabinets, brown cabinets, wood benchtops, green splashback, dark hardwood floors, with island, brown floor and multi-coloured benchtop.
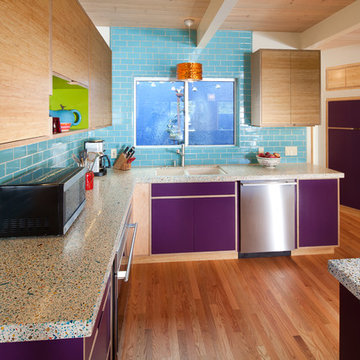
Design by Heather Tissue; construction by Green Goods
Kitchen remodel featuring carmelized strand woven bamboo plywood, maple plywood and paint grade cabinets, custom bamboo doors, handmade ceramic tile, custom concrete countertops
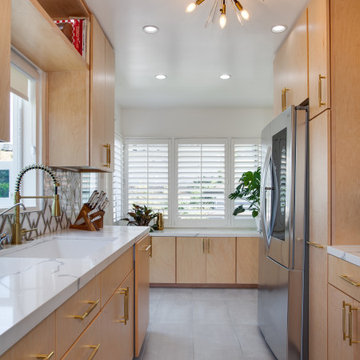
Mid-Century vibes!! Brass finishes, quartz counter tops, porcelain floor tile. Warmed it up with wood tone cabinets. Had to add a place for the client's cookbooks! Great galley kitchen with plenty of storage and hidden options out of sight.
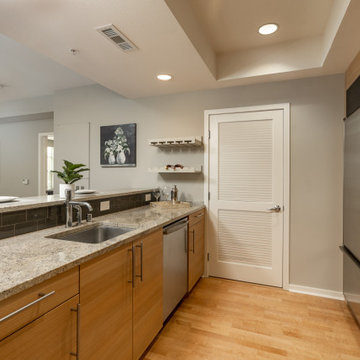
Inspiration for a small transitional galley open plan kitchen in San Francisco with an undermount sink, flat-panel cabinets, light wood cabinets, granite benchtops, grey splashback, subway tile splashback, stainless steel appliances, light hardwood floors, no island, beige floor and multi-coloured benchtop.
Kitchen with Flat-panel Cabinets and Multi-Coloured Benchtop Design Ideas
7