Kitchen with Flat-panel Cabinets and multiple Islands Design Ideas
Refine by:
Budget
Sort by:Popular Today
121 - 140 of 11,395 photos
Item 1 of 3
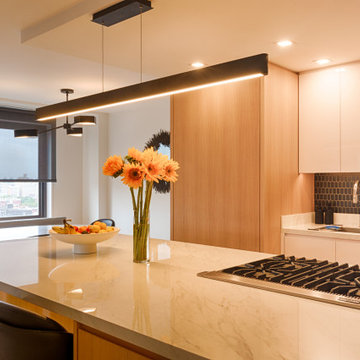
This is an example of a mid-sized contemporary galley eat-in kitchen in New York with an undermount sink, flat-panel cabinets, light wood cabinets, quartz benchtops, black splashback, porcelain splashback, panelled appliances, light hardwood floors, multiple islands, beige floor and white benchtop.
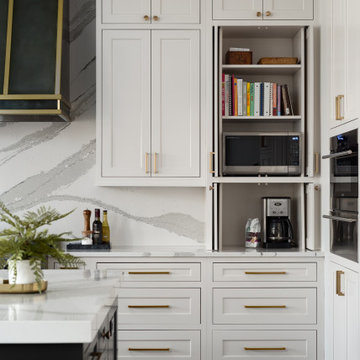
This stunning home is a combination of the best of traditional styling with clean and modern design, creating a look that will be as fresh tomorrow as it is today. Traditional white painted cabinetry in the kitchen, combined with the slab backsplash, a simpler door style and crown moldings with straight lines add a sleek, non-fussy style. An architectural hood with polished brass accents and stainless steel appliances dress up this painted kitchen for upscale, contemporary appeal. The kitchen islands offers a notable color contrast with their rich, dark, gray finish.
The stunning bar area is the entertaining hub of the home. The second bar allows the homeowners an area for their guests to hang out and keeps them out of the main work zone.
The family room used to be shut off from the kitchen. Opening up the wall between the two rooms allows for the function of modern living. The room was full of built ins that were removed to give the clean esthetic the homeowners wanted. It was a joy to redesign the fireplace to give it the contemporary feel they longed for.
Their used to be a large angled wall in the kitchen (the wall the double oven and refrigerator are on) by straightening that out, the homeowners gained better function in the kitchen as well as allowing for the first floor laundry to now double as a much needed mudroom room as well.
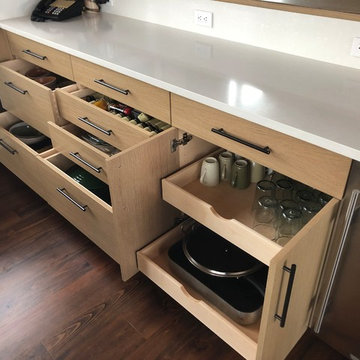
This is an example of an expansive country u-shaped eat-in kitchen in Denver with an undermount sink, flat-panel cabinets, light wood cabinets, stainless steel appliances, dark hardwood floors, multiple islands, brown floor and white benchtop.
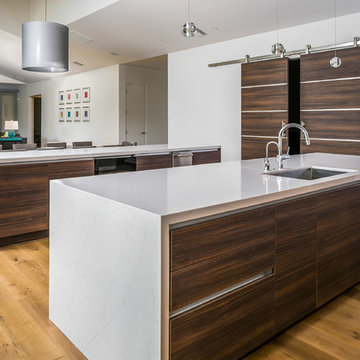
This view is from the main kitchen prep wall back into the expansive great room... looking across both islands. This is a great view of the handleless channels used in the Vero line; very much Italian inspired contemporary.
You can also see the barn doors have a stainless detail creating "panels" to match the handleless channel on the cabinets.
Photos: SpartaPhoto - Alex Rentzis
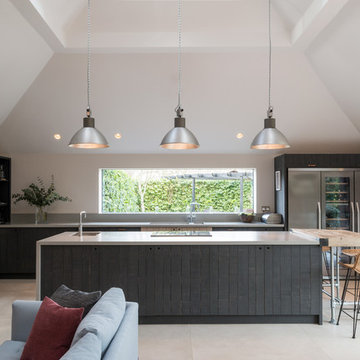
Conversion and renovation of a Grade II listed barn into a bright contemporary home
Large country open plan kitchen in Other with dark wood cabinets, solid surface benchtops, stainless steel appliances, limestone floors, a double-bowl sink, flat-panel cabinets, window splashback, beige floor, grey benchtop and multiple islands.
Large country open plan kitchen in Other with dark wood cabinets, solid surface benchtops, stainless steel appliances, limestone floors, a double-bowl sink, flat-panel cabinets, window splashback, beige floor, grey benchtop and multiple islands.
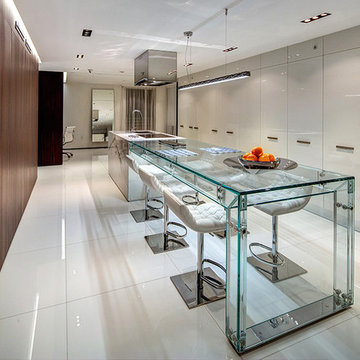
Contemporary kitchen in Los Angeles with an undermount sink, flat-panel cabinets, grey cabinets, multiple islands and white floor.
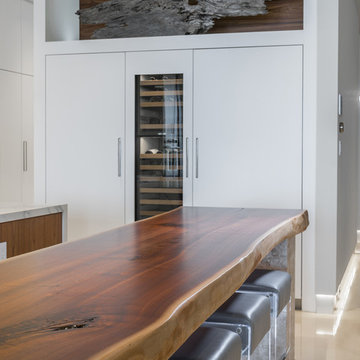
Robert Madrid Photography
Inspiration for a large contemporary single-wall open plan kitchen in Miami with an undermount sink, flat-panel cabinets, white cabinets, marble benchtops, white splashback, panelled appliances, multiple islands, marble splashback, marble floors and beige floor.
Inspiration for a large contemporary single-wall open plan kitchen in Miami with an undermount sink, flat-panel cabinets, white cabinets, marble benchtops, white splashback, panelled appliances, multiple islands, marble splashback, marble floors and beige floor.
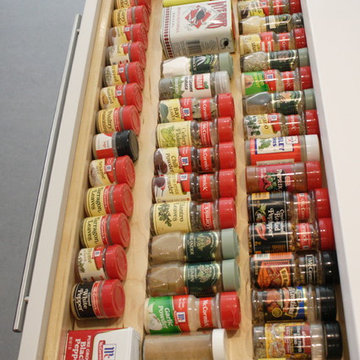
Miles Bright, Elizabeth Cecchetti
Mid-sized contemporary u-shaped eat-in kitchen in Baltimore with a single-bowl sink, flat-panel cabinets, white cabinets, solid surface benchtops, blue splashback, glass sheet splashback, stainless steel appliances and multiple islands.
Mid-sized contemporary u-shaped eat-in kitchen in Baltimore with a single-bowl sink, flat-panel cabinets, white cabinets, solid surface benchtops, blue splashback, glass sheet splashback, stainless steel appliances and multiple islands.
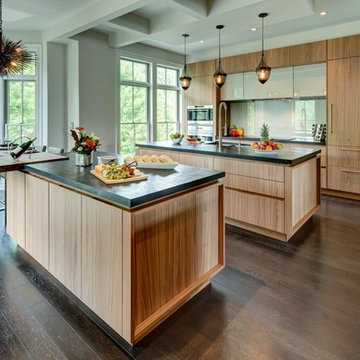
Memories TTL
This is an example of a large contemporary eat-in kitchen in New York with an undermount sink, flat-panel cabinets, medium wood cabinets, white splashback, glass sheet splashback, panelled appliances, dark hardwood floors and multiple islands.
This is an example of a large contemporary eat-in kitchen in New York with an undermount sink, flat-panel cabinets, medium wood cabinets, white splashback, glass sheet splashback, panelled appliances, dark hardwood floors and multiple islands.
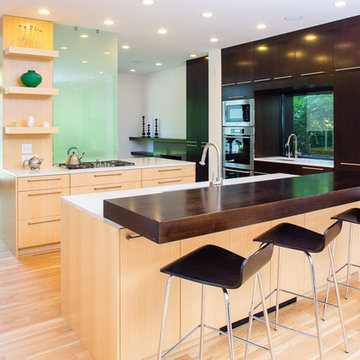
Photos By Shawn Lortie Photography
Photo of a mid-sized contemporary u-shaped open plan kitchen in DC Metro with flat-panel cabinets, dark wood cabinets, wood benchtops, stainless steel appliances, an undermount sink, light hardwood floors, multiple islands, beige floor and white benchtop.
Photo of a mid-sized contemporary u-shaped open plan kitchen in DC Metro with flat-panel cabinets, dark wood cabinets, wood benchtops, stainless steel appliances, an undermount sink, light hardwood floors, multiple islands, beige floor and white benchtop.
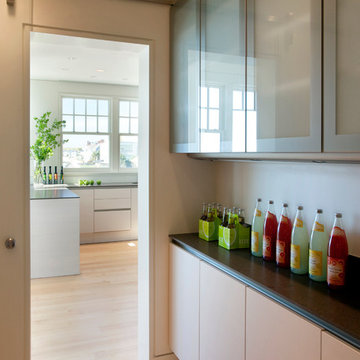
Having been neglected for nearly 50 years, this home was rescued by new owners who sought to restore the home to its original grandeur. Prominently located on the rocky shoreline, its presence welcomes all who enter into Marblehead from the Boston area. The exterior respects tradition; the interior combines tradition with a sparse respect for proportion, scale and unadorned beauty of space and light.
This project was featured in Design New England Magazine. http://bit.ly/SVResurrection
Photo Credit: Eric Roth

A view down the kitchen corridor to the living room reveals walls of storage behind white oak cabinetry that also holds major appliances. A quartz-topped island with a waterfall edge is one of two in the room. Flooring is honed limestone.
Project Details // Now and Zen
Renovation, Paradise Valley, Arizona
Architecture: Drewett Works
Builder: Brimley Development
Interior Designer: Ownby Design
Photographer: Dino Tonn
Millwork: Rysso Peters
Limestone (Demitasse) flooring and walls: Solstice Stone
Quartz countertops: Galleria of Stone
Windows (Arcadia): Elevation Window & Door
https://www.drewettworks.com/now-and-zen/
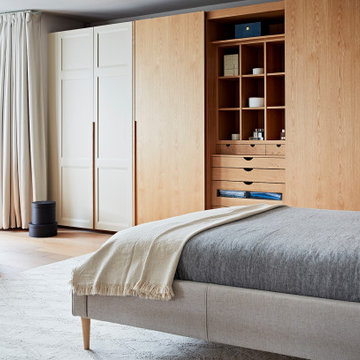
The seamless indoor-outdoor transition in this Oxfordshire country home provides the perfect setting for all-season entertaining. The elevated setting of the bulthaup kitchen overlooking the connected soft seating and dining allows conversation to effortlessly flow. A large bar presents a useful touch down point where you can be the centre of the room.

Inspiration for a large traditional galley eat-in kitchen in San Diego with a farmhouse sink, flat-panel cabinets, green cabinets, quartzite benchtops, grey splashback, stone slab splashback, stainless steel appliances, vinyl floors, multiple islands, brown floor and grey benchtop.
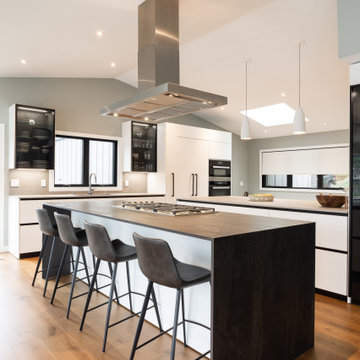
This was full kitchen remodel in Lake Oswego. We wanted to take full advantage of the lake views by putting the cooktop on the main island facing the lake and the sink at the window which also has a view of the water. The double islands (island and peninsula) make for a huge amount of prep space and the back butler's counter provides additional storage and a place for the toaster oven to live. The bench below the window provides storage for shoes and other items. The glass door cabinets have LED lighting inside to display dishes and decorative items.
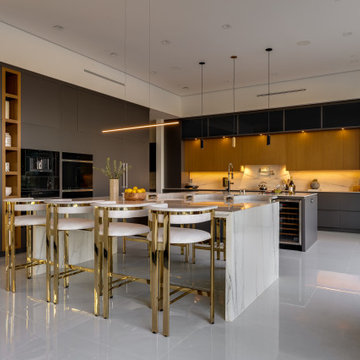
Open Concept Modern Kitchen, Featuring Double Islands with waterfall Porcelain slabs, Custom Italian Handmade cabinetry featuring seamless Miele and Wolf Appliances, Paneled Refrigerator / Freezer, Open Walnut Cabinetry as well as Walnut Upper Cabinets and Glass Cabinet Doors Lining Up The top row of cabinets.
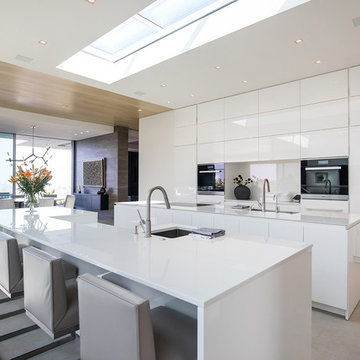
Trousdale Beverly Hills luxury home open plan modern kitchen with skylight. Photo by Jason Speth.
This is an example of an expansive contemporary galley eat-in kitchen in Los Angeles with an undermount sink, flat-panel cabinets, white cabinets, white splashback, multiple islands, white benchtop, black appliances, porcelain floors and white floor.
This is an example of an expansive contemporary galley eat-in kitchen in Los Angeles with an undermount sink, flat-panel cabinets, white cabinets, white splashback, multiple islands, white benchtop, black appliances, porcelain floors and white floor.
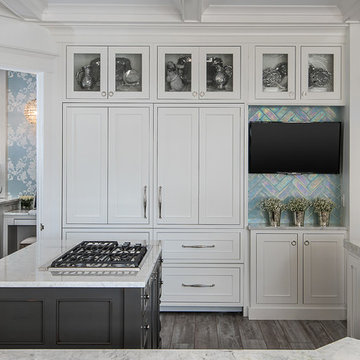
Dura Supreme creates Crestwood Cabinetry with a thoughtful balance of materials, construction and styling options to deliver exceptional value with exceptional design. Built-in manufacturing economies ensure cost effective construction, consistent quality and craftsmanship. Upon this foundation, an impressive array of finishes, door styles, and unique, space-saving accessories fulfill even the most artistic and discerning tastes.
Painted cabinetry is a timeless and classic look and with transitional styling surging in popularity, painted cabinetry is more popular than ever before. White painted cabinetry is a classic choice and works with so many different style preferences, from traditional to transitional and contemporary. Although white paint is the most popular choice, homeowners and designers are designing with shades of white and gray to blend beautifully and seamlessly throughout an entire home.
Request a FREE Dura Supreme Cabinetry Brochure Packet at:
http://www.durasupreme.com/request-brochure
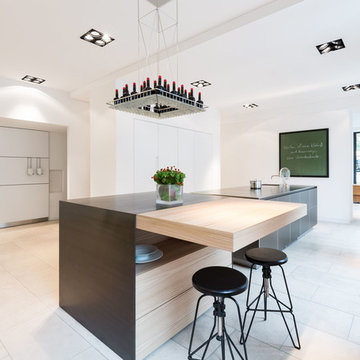
Expansive contemporary single-wall open plan kitchen in Cologne with flat-panel cabinets, white cabinets, stainless steel benchtops, multiple islands, an integrated sink and limestone floors.
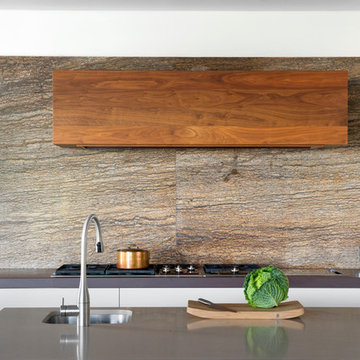
Solid timber cupboard fronts provide a robust natural finish to the kitchen. The detailed stone slab splashback compliments the timber cupboard finish. The range hood has been concealed within a slab of solid timber to hide the stainless steel of the range hood. The range hood then becomes more like a block of wall art rather than a utilitarian item.
Phot by Angelita Bonetti
Kitchen with Flat-panel Cabinets and multiple Islands Design Ideas
7