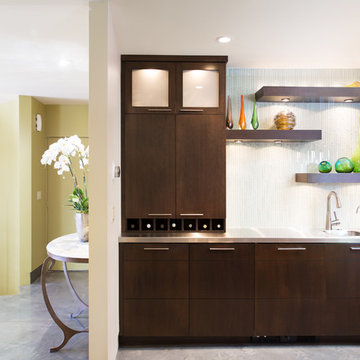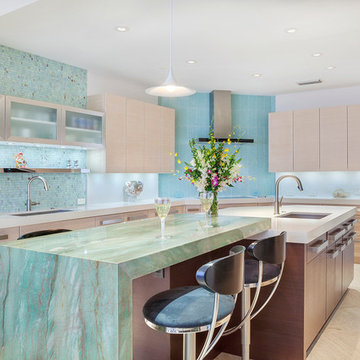Kitchen with Flat-panel Cabinets and multiple Islands Design Ideas
Sort by:Popular Today
41 - 60 of 11,395 photos

Expansive contemporary l-shaped open plan kitchen in DC Metro with an undermount sink, flat-panel cabinets, grey cabinets, onyx benchtops, white splashback, stone slab splashback, panelled appliances, porcelain floors, multiple islands, grey floor and white benchtop.
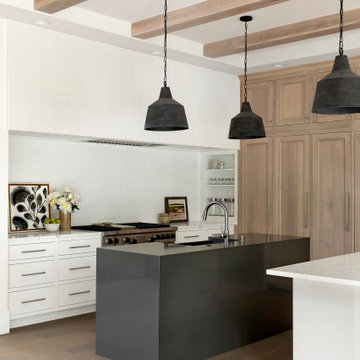
Design ideas for a beach style l-shaped kitchen in Minneapolis with a farmhouse sink, flat-panel cabinets, white cabinets, white splashback, stainless steel appliances, light hardwood floors, multiple islands, white benchtop, exposed beam and brown floor.
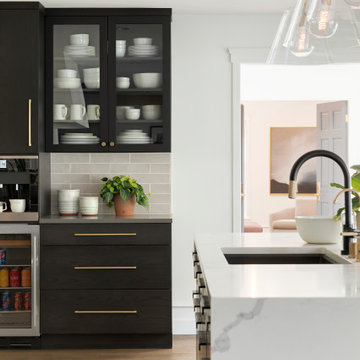
This beautiful French Provincial home is set on 10 acres, nestled perfectly in the oak trees. The original home was built in 1974 and had two large additions added; a great room in 1990 and a main floor master suite in 2001. This was my dream project: a full gut renovation of the entire 4,300 square foot home! I contracted the project myself, and we finished the interior remodel in just six months. The exterior received complete attention as well. The 1970s mottled brown brick went white to completely transform the look from dated to classic French. Inside, walls were removed and doorways widened to create an open floor plan that functions so well for everyday living as well as entertaining. The white walls and white trim make everything new, fresh and bright. It is so rewarding to see something old transformed into something new, more beautiful and more functional.
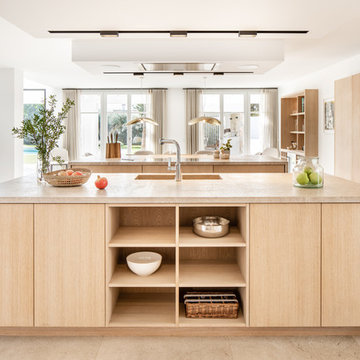
Mid-sized contemporary u-shaped open plan kitchen in Palma de Mallorca with flat-panel cabinets, light wood cabinets, black appliances, multiple islands, beige floor and beige benchtop.
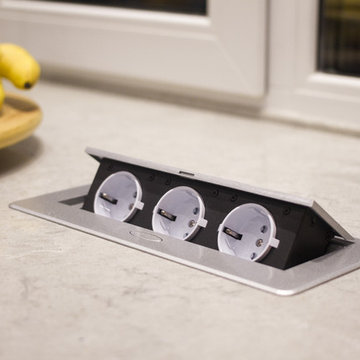
Дизайнер-проектировщик - Елена Яковлева
Исполнитель - John Green
Inspiration for a large contemporary u-shaped eat-in kitchen in Moscow with flat-panel cabinets, dark wood cabinets, solid surface benchtops, grey splashback, multiple islands and grey benchtop.
Inspiration for a large contemporary u-shaped eat-in kitchen in Moscow with flat-panel cabinets, dark wood cabinets, solid surface benchtops, grey splashback, multiple islands and grey benchtop.
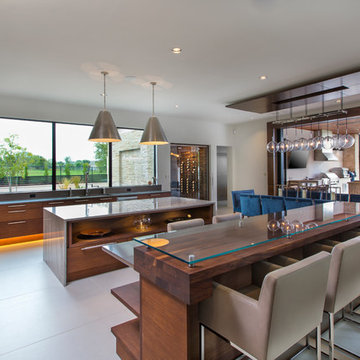
Room size: 28' x 31'
Ceiling height: 11'
Inspiration for a contemporary l-shaped kitchen in Dallas with flat-panel cabinets, medium wood cabinets, multiple islands, window splashback, grey benchtop and white floor.
Inspiration for a contemporary l-shaped kitchen in Dallas with flat-panel cabinets, medium wood cabinets, multiple islands, window splashback, grey benchtop and white floor.
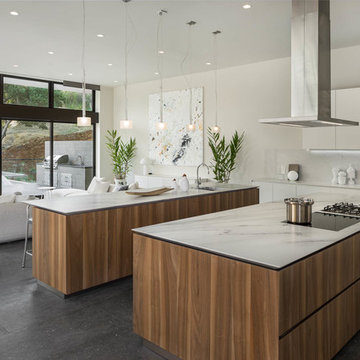
Photo ©2018 David Eichler
This is an example of a contemporary l-shaped open plan kitchen in San Francisco with an undermount sink, flat-panel cabinets, white cabinets, white splashback, multiple islands, grey floor and white benchtop.
This is an example of a contemporary l-shaped open plan kitchen in San Francisco with an undermount sink, flat-panel cabinets, white cabinets, white splashback, multiple islands, grey floor and white benchtop.
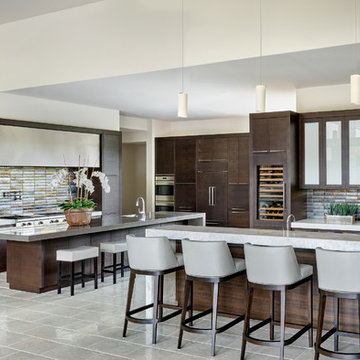
This photo: For a couple's house in Paradise Valley, architect C.P. Drewett created a sleek modern kitchen with Caesarstone counters and tile backsplashes from Art Stone LLC. Porcelain-tile floors from Villagio Tile & Stone provide contrast to the dark-stained vertical-grain white-oak cabinetry fabricated by Reliance Custom Cabinets.
Positioned near the base of iconic Camelback Mountain, “Outside In” is a modernist home celebrating the love of outdoor living Arizonans crave. The design inspiration was honoring early territorial architecture while applying modernist design principles.
Dressed with undulating negra cantera stone, the massing elements of “Outside In” bring an artistic stature to the project’s design hierarchy. This home boasts a first (never seen before feature) — a re-entrant pocketing door which unveils virtually the entire home’s living space to the exterior pool and view terrace.
A timeless chocolate and white palette makes this home both elegant and refined. Oriented south, the spectacular interior natural light illuminates what promises to become another timeless piece of architecture for the Paradise Valley landscape.
Project Details | Outside In
Architect: CP Drewett, AIA, NCARB, Drewett Works
Builder: Bedbrock Developers
Interior Designer: Ownby Design
Photographer: Werner Segarra
Publications:
Luxe Interiors & Design, Jan/Feb 2018, "Outside In: Optimized for Entertaining, a Paradise Valley Home Connects with its Desert Surrounds"
Awards:
Gold Nugget Awards - 2018
Award of Merit – Best Indoor/Outdoor Lifestyle for a Home – Custom
The Nationals - 2017
Silver Award -- Best Architectural Design of a One of a Kind Home - Custom or Spec
http://www.drewettworks.com/outside-in/
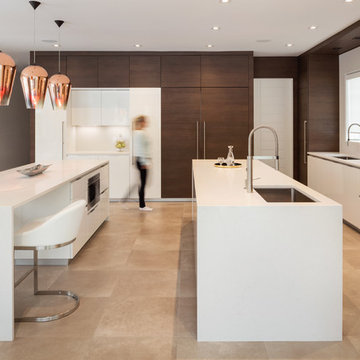
Photo of a contemporary kitchen in New York with an undermount sink, flat-panel cabinets, dark wood cabinets, panelled appliances, multiple islands and beige floor.

Wohnküche mit Insel in hellem Design
This is an example of an expansive contemporary galley open plan kitchen in Hamburg with an integrated sink, flat-panel cabinets, white cabinets, glass benchtops, white splashback, timber splashback, stainless steel appliances, dark hardwood floors, multiple islands and brown floor.
This is an example of an expansive contemporary galley open plan kitchen in Hamburg with an integrated sink, flat-panel cabinets, white cabinets, glass benchtops, white splashback, timber splashback, stainless steel appliances, dark hardwood floors, multiple islands and brown floor.
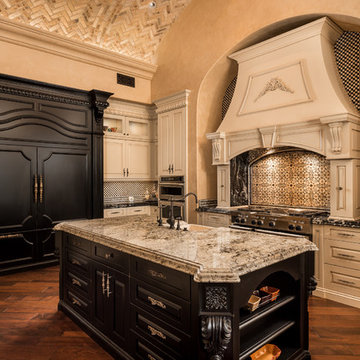
We love this kitchen's curved brick ceiling, the custom backsplash, and integrated appliances.
Expansive mediterranean u-shaped separate kitchen in Phoenix with a drop-in sink, flat-panel cabinets, white cabinets, granite benchtops, subway tile splashback, stainless steel appliances, dark hardwood floors, multiple islands, brown floor, black splashback, black benchtop and vaulted.
Expansive mediterranean u-shaped separate kitchen in Phoenix with a drop-in sink, flat-panel cabinets, white cabinets, granite benchtops, subway tile splashback, stainless steel appliances, dark hardwood floors, multiple islands, brown floor, black splashback, black benchtop and vaulted.
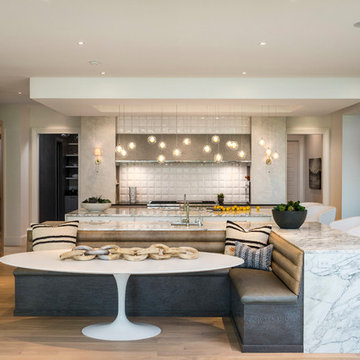
Photo of an expansive contemporary l-shaped open plan kitchen in Indianapolis with an undermount sink, flat-panel cabinets, white cabinets, marble benchtops, white splashback, porcelain splashback, stainless steel appliances, medium hardwood floors, multiple islands and brown floor.
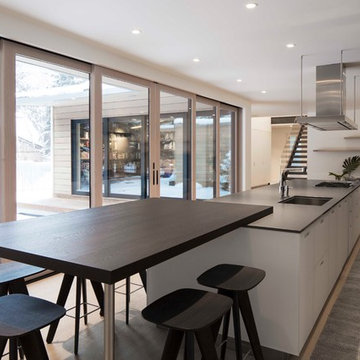
with Lloyd Architects
Inspiration for a mid-sized modern galley separate kitchen in Salt Lake City with an undermount sink, flat-panel cabinets, black cabinets, concrete benchtops, stainless steel appliances, light hardwood floors, multiple islands and brown floor.
Inspiration for a mid-sized modern galley separate kitchen in Salt Lake City with an undermount sink, flat-panel cabinets, black cabinets, concrete benchtops, stainless steel appliances, light hardwood floors, multiple islands and brown floor.
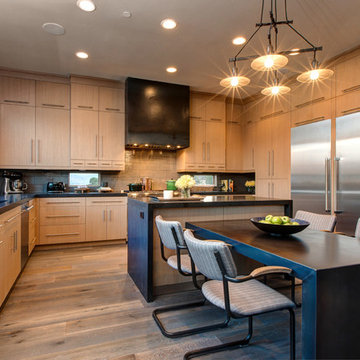
This is an example of a contemporary l-shaped kitchen in Salt Lake City with an undermount sink, flat-panel cabinets, light wood cabinets, beige splashback, light hardwood floors, multiple islands and granite benchtops.
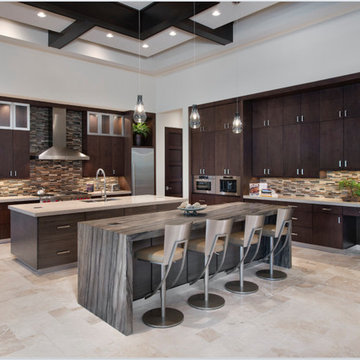
Design ideas for a large contemporary l-shaped eat-in kitchen in Miami with an undermount sink, flat-panel cabinets, dark wood cabinets, multi-coloured splashback, matchstick tile splashback, stainless steel appliances, multiple islands, quartzite benchtops, travertine floors and beige floor.
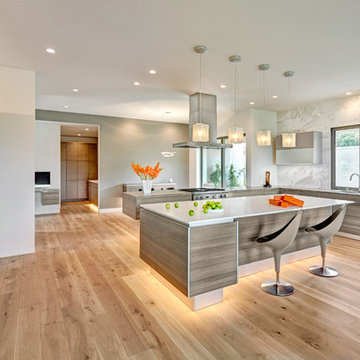
This gorgeous European Poggenpohl Kitchen is the culinary center of this new modern home for a young urban family. The homeowners had an extensive list of objectives for their new kitchen. It needed to accommodate formal and non-formal entertaining of guests and family, intentional storage for a variety of items with specific requirements, and use durable and easy to maintain products while achieving a sleek contemporary look that would be a stage and backdrop for their glorious artwork collection.
Solution: A large central island acts as a gathering place within the great room space. The tall cabinetry items such as the ovens and refrigeration are grouped on the wall to keep the rest of the kitchen very light and open. Luxury Poggenpohl cabinetry and Caesarstone countertops were selected for their supreme durability and easy maintenance.
Warm European oak flooring is contrasted by the gray textured Poggenpohl cabinetry flattered by full width linear Poggenphol hardware. The tall aluminum toe kick on the island is lit from underneath to give it a light and airy luxurious feeling. To further accent the illuminated toe, the surface to the left of the range top is fully suspended 18” above the finished floor.
A large amount of steel and engineering work was needed to achieve the floating of the large Poggenpohl cabinet at the end of the peninsula. The conversation is always, “how did they do that?”
Photo Credit: Fred Donham of PhotographerLink
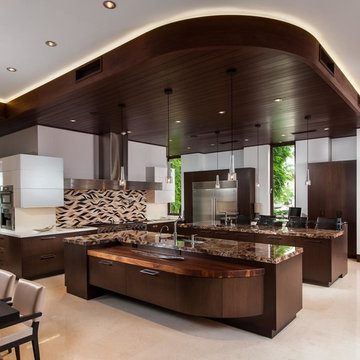
This is an example of an expansive traditional l-shaped eat-in kitchen in Toronto with an undermount sink, flat-panel cabinets, dark wood cabinets, granite benchtops, white splashback, porcelain splashback, stainless steel appliances, ceramic floors and multiple islands.
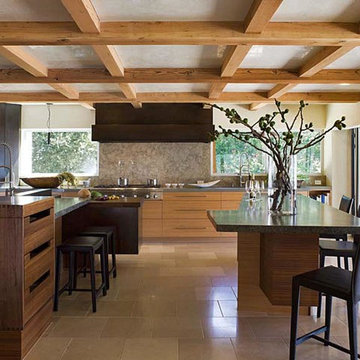
Custom kitchen renovation in Medina, WA
This is an example of an arts and crafts kitchen in Seattle with flat-panel cabinets, light wood cabinets, stone slab splashback, stainless steel appliances, travertine floors, multiple islands and beige floor.
This is an example of an arts and crafts kitchen in Seattle with flat-panel cabinets, light wood cabinets, stone slab splashback, stainless steel appliances, travertine floors, multiple islands and beige floor.
Kitchen with Flat-panel Cabinets and multiple Islands Design Ideas
3
