Kitchen with Flat-panel Cabinets and Onyx Benchtops Design Ideas
Refine by:
Budget
Sort by:Popular Today
81 - 100 of 630 photos
Item 1 of 3
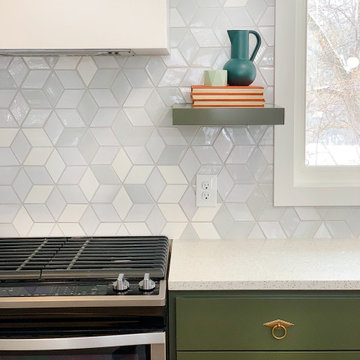
Photo of a mid-sized midcentury l-shaped open plan kitchen in Minneapolis with a drop-in sink, flat-panel cabinets, green cabinets, onyx benchtops, grey splashback, ceramic splashback, stainless steel appliances, light hardwood floors, with island, brown floor and white benchtop.
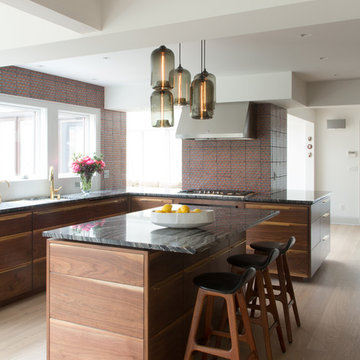
Photography by Meredith Heuer
This is an example of a mid-sized modern l-shaped open plan kitchen in New York with an undermount sink, flat-panel cabinets, medium wood cabinets, multi-coloured splashback, terra-cotta splashback, black appliances, light hardwood floors, with island, onyx benchtops and multi-coloured benchtop.
This is an example of a mid-sized modern l-shaped open plan kitchen in New York with an undermount sink, flat-panel cabinets, medium wood cabinets, multi-coloured splashback, terra-cotta splashback, black appliances, light hardwood floors, with island, onyx benchtops and multi-coloured benchtop.
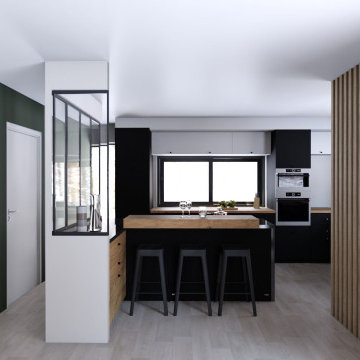
L'îlot central de forme atypique permet de séparer les espaces et d'ajournement du rangement. Le claustra de droite cache l'électroménager se trouvant derrière.
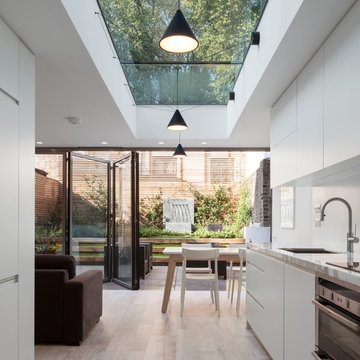
Photo of a contemporary galley open plan kitchen in London with a single-bowl sink, flat-panel cabinets, white cabinets, onyx benchtops, white splashback, stainless steel appliances, ceramic floors and no island.

Photo of a large contemporary l-shaped eat-in kitchen in Dallas with an undermount sink, flat-panel cabinets, white cabinets, onyx benchtops, white splashback, glass sheet splashback, white appliances, light hardwood floors, with island, beige floor, beige benchtop and vaulted.
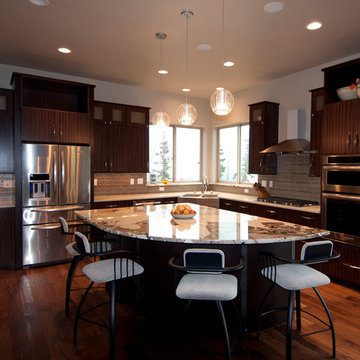
Becky Moore
Inspiration for a mid-sized contemporary l-shaped eat-in kitchen in Other with a farmhouse sink, flat-panel cabinets, dark wood cabinets, onyx benchtops, grey splashback, glass tile splashback, stainless steel appliances, medium hardwood floors and with island.
Inspiration for a mid-sized contemporary l-shaped eat-in kitchen in Other with a farmhouse sink, flat-panel cabinets, dark wood cabinets, onyx benchtops, grey splashback, glass tile splashback, stainless steel appliances, medium hardwood floors and with island.
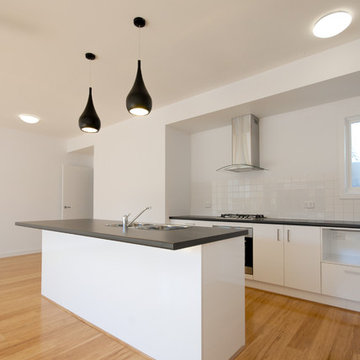
Simon Black
Design ideas for a mid-sized contemporary galley kitchen pantry in Melbourne with a double-bowl sink, flat-panel cabinets, white cabinets, onyx benchtops, white splashback, glass tile splashback, stainless steel appliances, light hardwood floors, with island, brown floor and black benchtop.
Design ideas for a mid-sized contemporary galley kitchen pantry in Melbourne with a double-bowl sink, flat-panel cabinets, white cabinets, onyx benchtops, white splashback, glass tile splashback, stainless steel appliances, light hardwood floors, with island, brown floor and black benchtop.
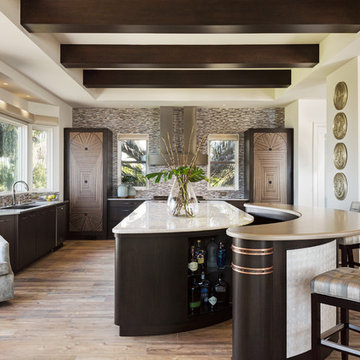
Photography: Lori Hamilton
Designers: Kim Collins & Alina Dolan
Design ideas for a large transitional kitchen in Miami with flat-panel cabinets, dark wood cabinets, onyx benchtops, a single-bowl sink, multi-coloured splashback, mosaic tile splashback, light hardwood floors and multiple islands.
Design ideas for a large transitional kitchen in Miami with flat-panel cabinets, dark wood cabinets, onyx benchtops, a single-bowl sink, multi-coloured splashback, mosaic tile splashback, light hardwood floors and multiple islands.
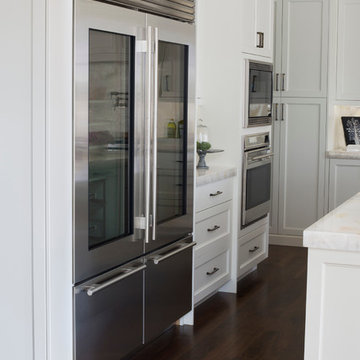
Heidi Zeiger
Inspiration for a mid-sized transitional l-shaped open plan kitchen in Other with a single-bowl sink, flat-panel cabinets, white cabinets, onyx benchtops, white splashback, stone slab splashback, stainless steel appliances, medium hardwood floors and multiple islands.
Inspiration for a mid-sized transitional l-shaped open plan kitchen in Other with a single-bowl sink, flat-panel cabinets, white cabinets, onyx benchtops, white splashback, stone slab splashback, stainless steel appliances, medium hardwood floors and multiple islands.
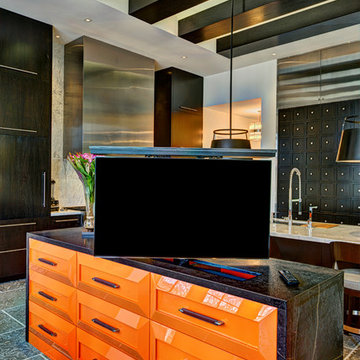
Robert Merhaut
Design ideas for a large modern u-shaped open plan kitchen in Miami with an undermount sink, flat-panel cabinets, black cabinets, onyx benchtops, white splashback, stone slab splashback, stainless steel appliances, slate floors, multiple islands and grey floor.
Design ideas for a large modern u-shaped open plan kitchen in Miami with an undermount sink, flat-panel cabinets, black cabinets, onyx benchtops, white splashback, stone slab splashback, stainless steel appliances, slate floors, multiple islands and grey floor.
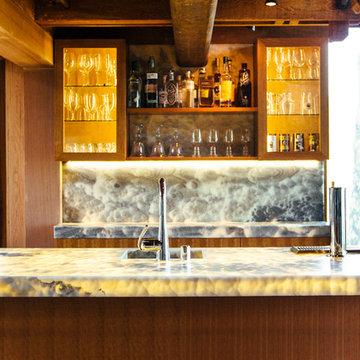
Custom bar for unique craftsman-style Mill Valley home. Integrates seamlessly with the existing design and features modern amenities. Design included removal of interior walls and columns to showcase expansive views and adding new 20 ft long steel beam for support.
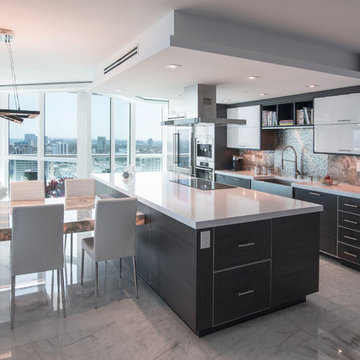
Design ideas for a mid-sized contemporary single-wall open plan kitchen in Miami with a farmhouse sink, flat-panel cabinets, white cabinets, onyx benchtops, metallic splashback and with island.
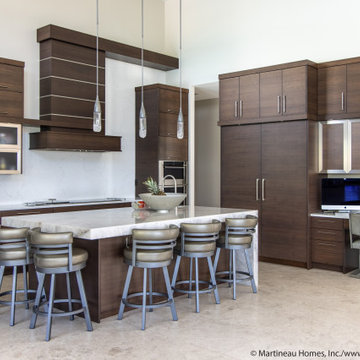
Inspiration for a large modern open plan kitchen in Salt Lake City with a drop-in sink, flat-panel cabinets, dark wood cabinets, onyx benchtops, white splashback, stone slab splashback, stainless steel appliances, porcelain floors, with island, beige floor and multi-coloured benchtop.
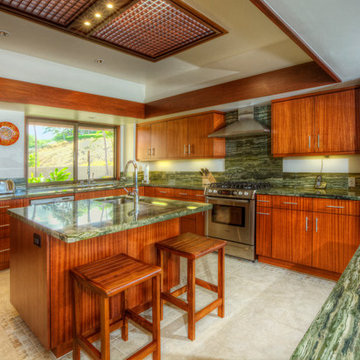
Design ideas for a large modern u-shaped separate kitchen in Hawaii with an undermount sink, flat-panel cabinets, medium wood cabinets, onyx benchtops, green splashback, stone slab splashback, stainless steel appliances, ceramic floors, with island, beige floor and green benchtop.
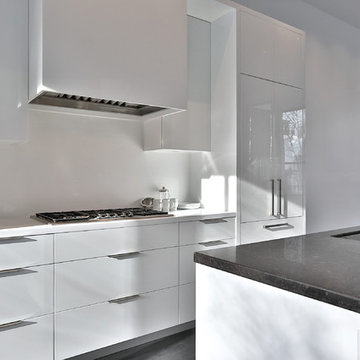
Inspiration for a mid-sized modern galley open plan kitchen in Toronto with an undermount sink, flat-panel cabinets, white cabinets, onyx benchtops, white splashback, glass sheet splashback, stainless steel appliances, medium hardwood floors, with island and grey floor.
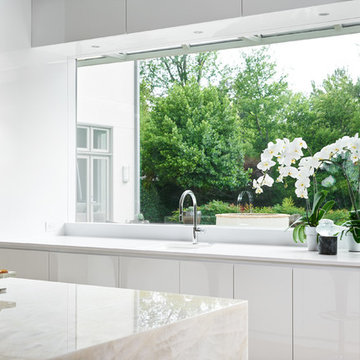
Photo of a large contemporary l-shaped eat-in kitchen in Dallas with an undermount sink, flat-panel cabinets, white cabinets, onyx benchtops, white splashback, glass sheet splashback, white appliances, light hardwood floors, with island, beige floor, beige benchtop and vaulted.
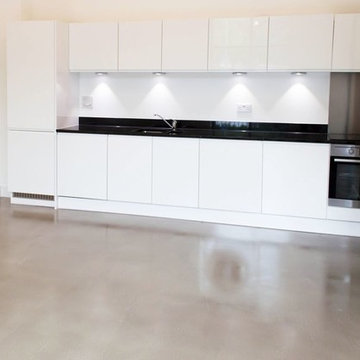
Photo of a small modern single-wall open plan kitchen in Austin with an undermount sink, flat-panel cabinets, white cabinets, onyx benchtops, white splashback, stainless steel appliances, concrete floors, no island and grey floor.
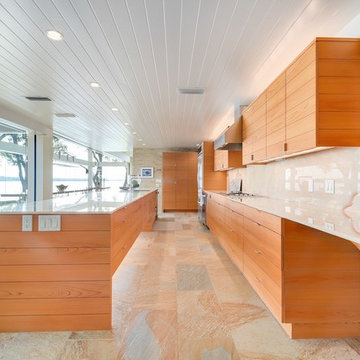
Photos @ Eric Carvajal
This is an example of a large midcentury galley eat-in kitchen in Austin with flat-panel cabinets, onyx benchtops, stone slab splashback, stainless steel appliances, slate floors and with island.
This is an example of a large midcentury galley eat-in kitchen in Austin with flat-panel cabinets, onyx benchtops, stone slab splashback, stainless steel appliances, slate floors and with island.
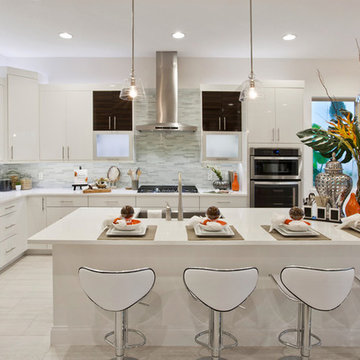
Inspiration for a large contemporary l-shaped open plan kitchen in Miami with a drop-in sink, flat-panel cabinets, white cabinets, onyx benchtops, grey splashback, stone tile splashback, stainless steel appliances, light hardwood floors and with island.
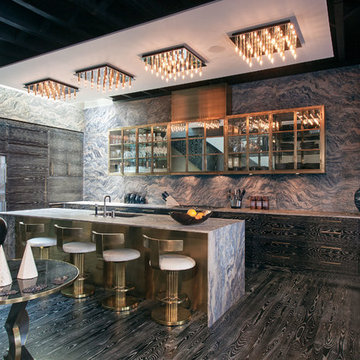
Featured in NY Magazine
Project Size: 3,300 square feet
INTERIOR:
Provided unfinished 3” White Ash flooring. Field wire brushed, cerused and finished to match millwork throughout.
Applied 8 coats traditional wax. Burnished floors on site.
Fabricated stair treads for all 3 levels, finished to match flooring.
Kitchen with Flat-panel Cabinets and Onyx Benchtops Design Ideas
5