Kitchen with Flat-panel Cabinets and Onyx Benchtops Design Ideas
Refine by:
Budget
Sort by:Popular Today
61 - 80 of 630 photos
Item 1 of 3
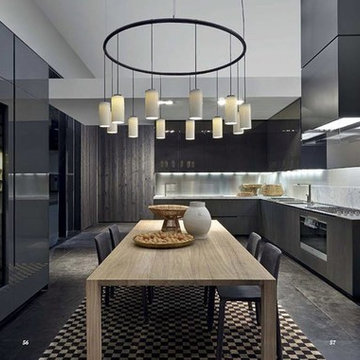
Modern eat-in kitchen in Salt Lake City with a double-bowl sink, flat-panel cabinets, black cabinets, onyx benchtops, black appliances, marble floors and no island.
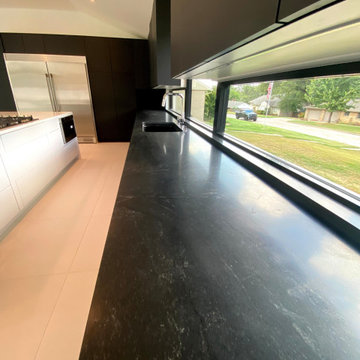
Modern Black and White Kitchen with white tile floors, black onyx countertops, black overhead cabinets, sterling silver appliances, and a white kitchen island. Windowed backsplash.
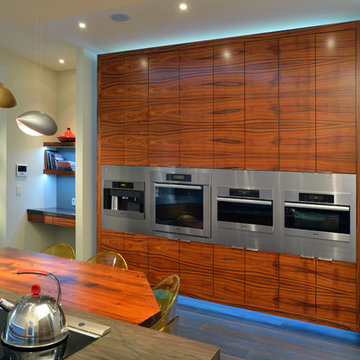
Larry Arnal
Mid-sized contemporary galley separate kitchen in Toronto with stainless steel appliances, flat-panel cabinets, medium wood cabinets, onyx benchtops, blue splashback, glass tile splashback, dark hardwood floors and with island.
Mid-sized contemporary galley separate kitchen in Toronto with stainless steel appliances, flat-panel cabinets, medium wood cabinets, onyx benchtops, blue splashback, glass tile splashback, dark hardwood floors and with island.

Beautiful open space airy kitchen.
This is an example of a large contemporary single-wall eat-in kitchen in Cornwall with a double-bowl sink, flat-panel cabinets, white cabinets, onyx benchtops, red splashback, glass sheet splashback, black appliances, cement tiles, no island, beige floor, white benchtop and exposed beam.
This is an example of a large contemporary single-wall eat-in kitchen in Cornwall with a double-bowl sink, flat-panel cabinets, white cabinets, onyx benchtops, red splashback, glass sheet splashback, black appliances, cement tiles, no island, beige floor, white benchtop and exposed beam.
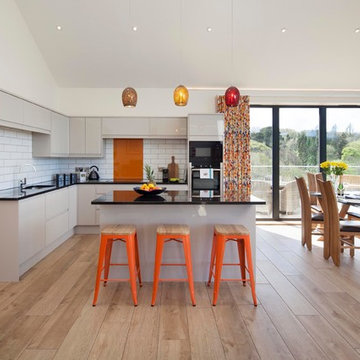
www.callestockcourtyard.com
Mid-sized contemporary l-shaped open plan kitchen in Cornwall with flat-panel cabinets, grey cabinets, onyx benchtops, orange splashback, travertine splashback, black appliances, with island, black benchtop, an undermount sink, light hardwood floors and beige floor.
Mid-sized contemporary l-shaped open plan kitchen in Cornwall with flat-panel cabinets, grey cabinets, onyx benchtops, orange splashback, travertine splashback, black appliances, with island, black benchtop, an undermount sink, light hardwood floors and beige floor.
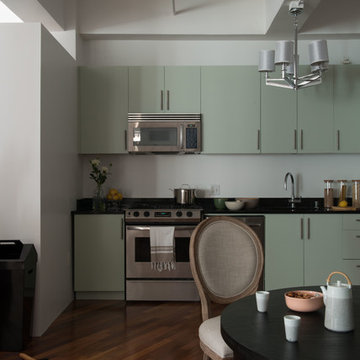
Photos by Philippe Le Berre
Photo of a mid-sized transitional single-wall eat-in kitchen in Los Angeles with a drop-in sink, flat-panel cabinets, green cabinets, onyx benchtops, black splashback, stone slab splashback, stainless steel appliances, medium hardwood floors and no island.
Photo of a mid-sized transitional single-wall eat-in kitchen in Los Angeles with a drop-in sink, flat-panel cabinets, green cabinets, onyx benchtops, black splashback, stone slab splashback, stainless steel appliances, medium hardwood floors and no island.
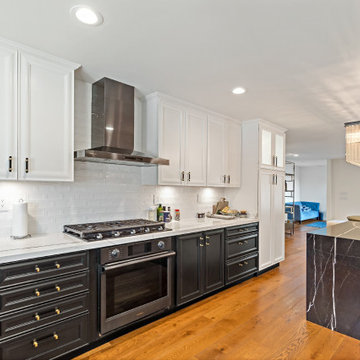
THIS CLASSIC SLEEK MODERN KITCHEN IS SOMETHING OUT OF A MAGAZINE THE PANORAMIC FRENCH SLIDING DOORS GIVE ALL THE NATURAL LIGHT ONE CAN ASK FOR. THE WARM WOOD FLOORS HELP COMBINE THE MARBLE COUNTERTOPS AND COMBO WOOD CUSTOM CABINETS OF WHITE AND BLACK ; THIS WAS NOT A OPEN CONCEPT KITCHEN THIS WAS A 1974 KITCHEN WITH TWO WALLS AT EACH END OF THE ISLAND AREA // FARMERS SINK IS CERAMIC ; ALL NEW APPLICANCES
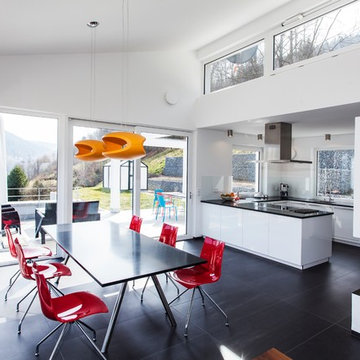
Inspiration for a large contemporary u-shaped open plan kitchen in Munich with an integrated sink, flat-panel cabinets, white cabinets, white splashback, stainless steel appliances, onyx benchtops and no island.
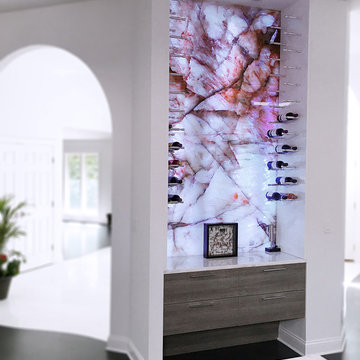
Two Tone Contemporary Style Kitchen
Photo of a large contemporary galley kitchen in Chicago with an undermount sink, flat-panel cabinets, grey cabinets, onyx benchtops, white splashback, stone slab splashback, stainless steel appliances, dark hardwood floors, with island and grey floor.
Photo of a large contemporary galley kitchen in Chicago with an undermount sink, flat-panel cabinets, grey cabinets, onyx benchtops, white splashback, stone slab splashback, stainless steel appliances, dark hardwood floors, with island and grey floor.
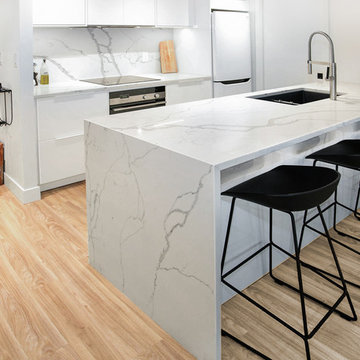
Mid-sized modern galley open plan kitchen in Vancouver with an undermount sink, flat-panel cabinets, white cabinets, onyx benchtops, white splashback, marble splashback, white appliances, light hardwood floors and a peninsula.
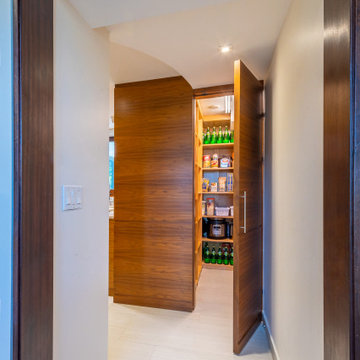
Hidden Pantry (Door Open)
Modern galley kitchen pantry in Miami with an undermount sink, flat-panel cabinets, medium wood cabinets, onyx benchtops, yellow splashback, stone slab splashback, panelled appliances, porcelain floors, white floor and white benchtop.
Modern galley kitchen pantry in Miami with an undermount sink, flat-panel cabinets, medium wood cabinets, onyx benchtops, yellow splashback, stone slab splashback, panelled appliances, porcelain floors, white floor and white benchtop.
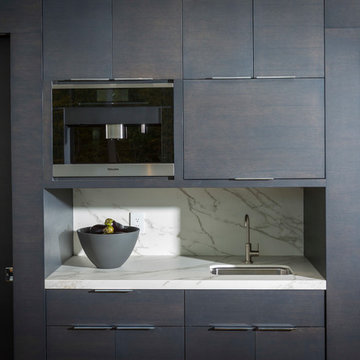
Photography by Ross Van Pelt
This is an example of a large contemporary u-shaped eat-in kitchen in Cincinnati with a drop-in sink, flat-panel cabinets, black cabinets, onyx benchtops, multi-coloured splashback, marble splashback, stainless steel appliances, light hardwood floors, with island, beige floor and multi-coloured benchtop.
This is an example of a large contemporary u-shaped eat-in kitchen in Cincinnati with a drop-in sink, flat-panel cabinets, black cabinets, onyx benchtops, multi-coloured splashback, marble splashback, stainless steel appliances, light hardwood floors, with island, beige floor and multi-coloured benchtop.
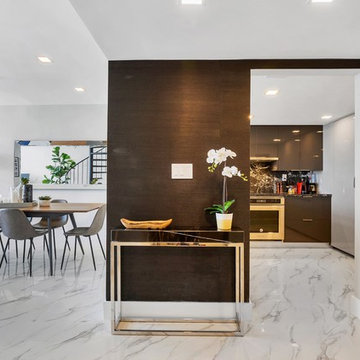
Photo of a mid-sized contemporary u-shaped separate kitchen in Miami with an undermount sink, flat-panel cabinets, white cabinets, onyx benchtops, black splashback, stone slab splashback, panelled appliances, marble floors, a peninsula, white floor and black benchtop.
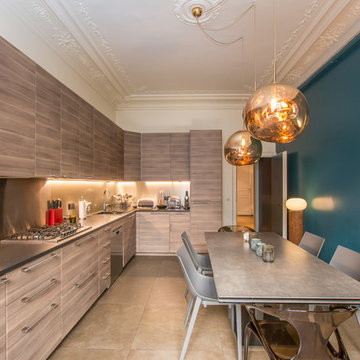
Mid-sized contemporary l-shaped eat-in kitchen in Paris with light wood cabinets, stainless steel appliances, beige floor, flat-panel cabinets, no island, metallic splashback, onyx benchtops, metal splashback, an undermount sink and marble floors.
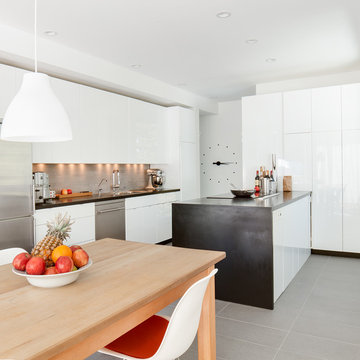
Paul Richer / RICHER IMAGES
Inspiration for a mid-sized scandinavian eat-in kitchen in Salt Lake City with a double-bowl sink, flat-panel cabinets, white cabinets, onyx benchtops, grey splashback, stone tile splashback, stainless steel appliances, travertine floors and with island.
Inspiration for a mid-sized scandinavian eat-in kitchen in Salt Lake City with a double-bowl sink, flat-panel cabinets, white cabinets, onyx benchtops, grey splashback, stone tile splashback, stainless steel appliances, travertine floors and with island.
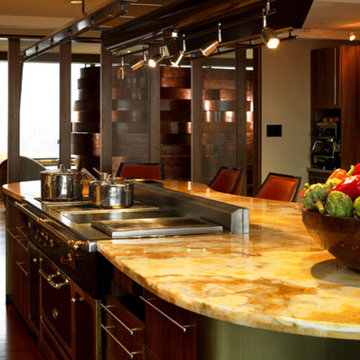
Large contemporary single-wall eat-in kitchen in Manchester with a farmhouse sink, flat-panel cabinets, dark wood cabinets, onyx benchtops, metallic splashback, metal splashback, stainless steel appliances, dark hardwood floors and with island.
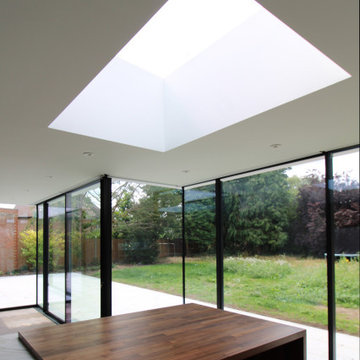
This project is all about connecting interior living spaces with the garden.
Despite its location on a desirable corner plot, the original 1930s house had a conventional design with individual rooms and small window openings that separated interior and exterior spaces.
The aims for the project were to bring more natural light into the interior, to make best use of long views out towards the widening garden, and to open up existing rooms to create a feeling of openness and flow between spaces.
To achieve this, the ground floor was extended and adapted to create a series of staggered spaces that open directly onto the garden terrace. Unlike typical straight-line façades, which tend to divide inside and outside, the zig-zag façade helps to integrate the interior and exterior.
Living, dining and kitchen spaces are positioned along the stepped façade, each space having a dual aspect, which fills the interior with natural light, and creates a variety of views towards the garden.
The openness of the view was the outcome of careful design coordination with the Structural Engineer, Axiom Structures, and resulted in the elimination of all intermediate supports, achieving an entirely column-free space spanning 12m, and 14m unobstructed glass façade.
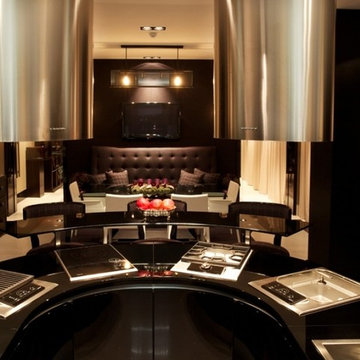
Inspiration for a mid-sized contemporary u-shaped eat-in kitchen in London with a drop-in sink, flat-panel cabinets, black cabinets, onyx benchtops, black splashback, stainless steel appliances, porcelain floors, with island and beige floor.
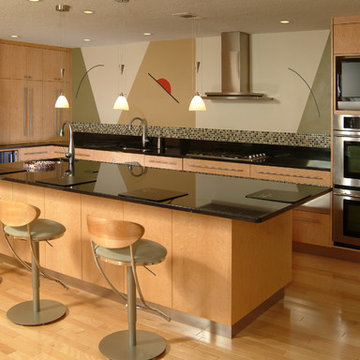
Ultra Modern Kitchen with onyx counters and flat panel cabinetry.
Rob Downey
Design ideas for a mid-sized contemporary l-shaped open plan kitchen in Orlando with an undermount sink, flat-panel cabinets, light wood cabinets, onyx benchtops, metallic splashback, mosaic tile splashback, stainless steel appliances, light hardwood floors, with island and brown floor.
Design ideas for a mid-sized contemporary l-shaped open plan kitchen in Orlando with an undermount sink, flat-panel cabinets, light wood cabinets, onyx benchtops, metallic splashback, mosaic tile splashback, stainless steel appliances, light hardwood floors, with island and brown floor.
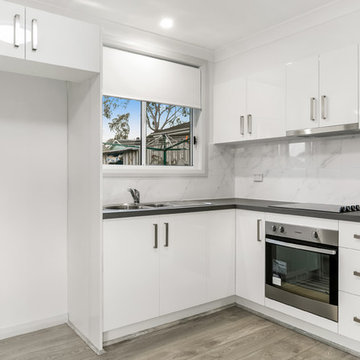
Location Shots Photography
This is an example of a small modern l-shaped open plan kitchen in Sydney with white cabinets, white splashback, stainless steel appliances, no island, a drop-in sink, flat-panel cabinets, onyx benchtops, marble splashback, medium hardwood floors, brown floor and black benchtop.
This is an example of a small modern l-shaped open plan kitchen in Sydney with white cabinets, white splashback, stainless steel appliances, no island, a drop-in sink, flat-panel cabinets, onyx benchtops, marble splashback, medium hardwood floors, brown floor and black benchtop.
Kitchen with Flat-panel Cabinets and Onyx Benchtops Design Ideas
4