Kitchen with Flat-panel Cabinets and Plywood Floors Design Ideas
Refine by:
Budget
Sort by:Popular Today
41 - 60 of 682 photos
Item 1 of 3
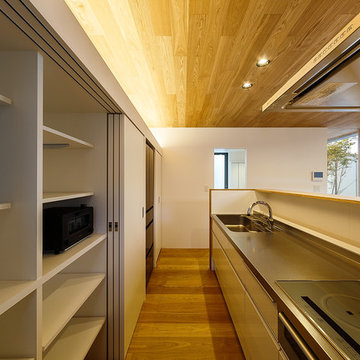
haus-flow Photo by 森本大助
Mid-sized modern single-wall open plan kitchen in Other with flat-panel cabinets, white cabinets, stainless steel benchtops, white splashback, plywood floors, a peninsula and brown floor.
Mid-sized modern single-wall open plan kitchen in Other with flat-panel cabinets, white cabinets, stainless steel benchtops, white splashback, plywood floors, a peninsula and brown floor.
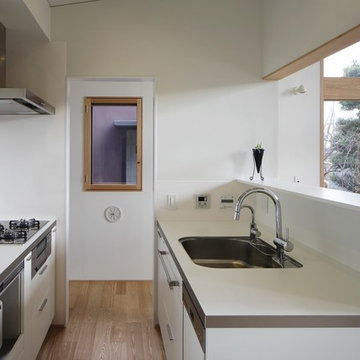
Small modern galley open plan kitchen in Tokyo with an undermount sink, flat-panel cabinets, white cabinets, white splashback, glass sheet splashback, black appliances, plywood floors, with island, beige floor and white benchtop.
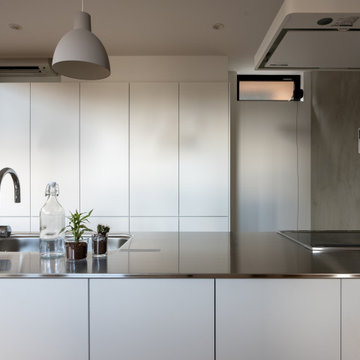
Inspiration for a small scandinavian open plan kitchen in Other with flat-panel cabinets, white cabinets, stainless steel benchtops, grey splashback, stone tile splashback, plywood floors, with island, brown floor, white benchtop, wallpaper, an integrated sink and white appliances.
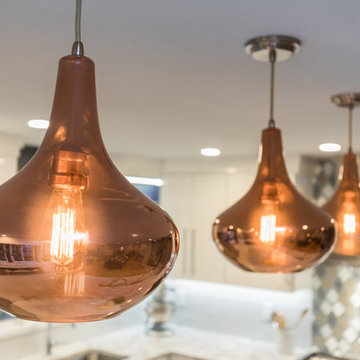
Seacoast RE Photography
Inspiration for a mid-sized scandinavian l-shaped eat-in kitchen in Manchester with an undermount sink, flat-panel cabinets, white cabinets, quartz benchtops, multi-coloured splashback, glass sheet splashback, stainless steel appliances, plywood floors and with island.
Inspiration for a mid-sized scandinavian l-shaped eat-in kitchen in Manchester with an undermount sink, flat-panel cabinets, white cabinets, quartz benchtops, multi-coloured splashback, glass sheet splashback, stainless steel appliances, plywood floors and with island.
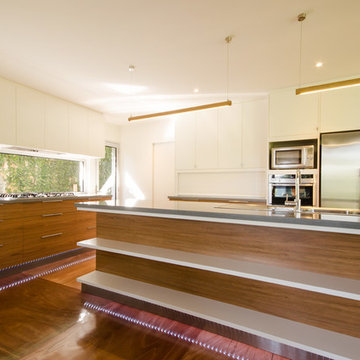
Adrienne Bizzarri Photography
This is an example of a large contemporary l-shaped eat-in kitchen in Melbourne with an undermount sink, flat-panel cabinets, medium wood cabinets, quartz benchtops, stainless steel appliances, plywood floors and with island.
This is an example of a large contemporary l-shaped eat-in kitchen in Melbourne with an undermount sink, flat-panel cabinets, medium wood cabinets, quartz benchtops, stainless steel appliances, plywood floors and with island.
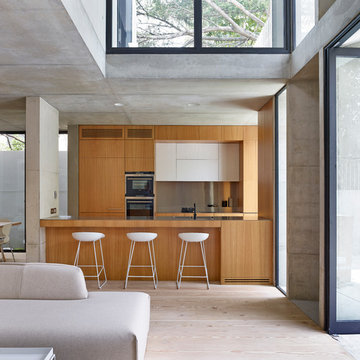
Design ideas for a contemporary galley open plan kitchen in Sydney with flat-panel cabinets, medium wood cabinets and plywood floors.
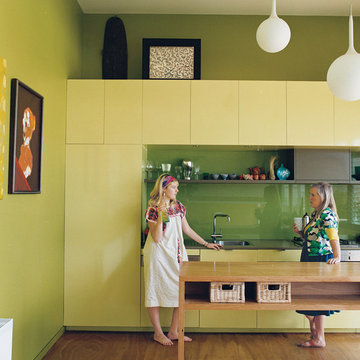
Peter Hyatt
Photo of a mid-sized contemporary galley eat-in kitchen in Melbourne with a single-bowl sink, flat-panel cabinets, green cabinets, wood benchtops, green splashback, glass sheet splashback, panelled appliances, plywood floors and with island.
Photo of a mid-sized contemporary galley eat-in kitchen in Melbourne with a single-bowl sink, flat-panel cabinets, green cabinets, wood benchtops, green splashback, glass sheet splashback, panelled appliances, plywood floors and with island.
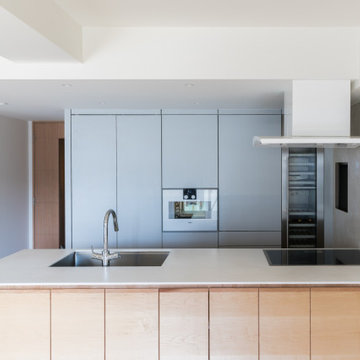
千葉県幕張にある築10年ほどのマンションのリノベーション。新築購入時に設置されたキッチンが傷んできたのと収納量の不足、またダイニングに面してより開放的な調理空間を実現したいとの理由から計画がスタートした。
キッチン天板はコーリアン(人造大理石)、突板の木材は楓(メープル)、設備機器はガゲナウのIHクッカーと食洗機キッチンがビルトインされている。背面収納の扉はメラミン化粧板で、やはりビルトインのガゲナウのスチームオーブン、ワインセラーが設置されている。キッチン側面の壁には大判タイルが張られている。
施主ご夫婦は、モダンでシンプル、同時に肌触りの良い温かみを感じられるキッチン空間を望まれた。 またショールームを訪問してドイツの高級住設機器を扱うガゲナウの製品を気に入られ、これをふんだんに使用している。
金物一つまで厳選した高級仕様のキッチンである。
キッチンに合わせて、書斎の造り付けの本棚とトイレも合わせて改修を行っている。
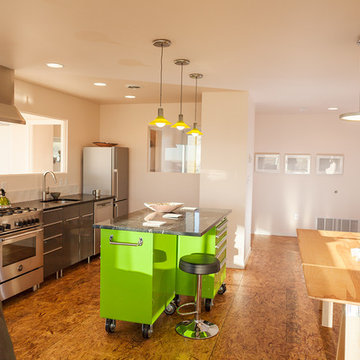
Photo credit: Louis Habeck
#FOASmallSpaces
This is an example of a small contemporary single-wall eat-in kitchen in Other with an undermount sink, flat-panel cabinets, grey cabinets, soapstone benchtops, white splashback, ceramic splashback, stainless steel appliances, plywood floors and with island.
This is an example of a small contemporary single-wall eat-in kitchen in Other with an undermount sink, flat-panel cabinets, grey cabinets, soapstone benchtops, white splashback, ceramic splashback, stainless steel appliances, plywood floors and with island.
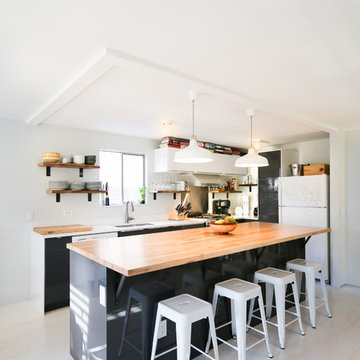
Studio Zerbey Architecture + Design
Photo of a mid-sized modern l-shaped open plan kitchen in Seattle with a single-bowl sink, flat-panel cabinets, white cabinets, wood benchtops, white splashback, stainless steel appliances, plywood floors and with island.
Photo of a mid-sized modern l-shaped open plan kitchen in Seattle with a single-bowl sink, flat-panel cabinets, white cabinets, wood benchtops, white splashback, stainless steel appliances, plywood floors and with island.
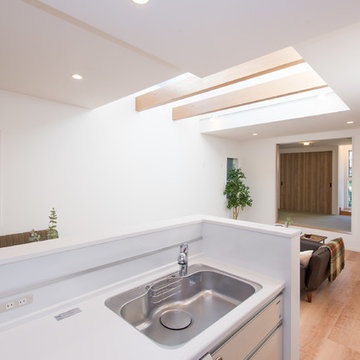
Single-wall open plan kitchen in Other with an integrated sink, flat-panel cabinets, white cabinets, solid surface benchtops, white splashback, stainless steel appliances, plywood floors, with island and brown floor.
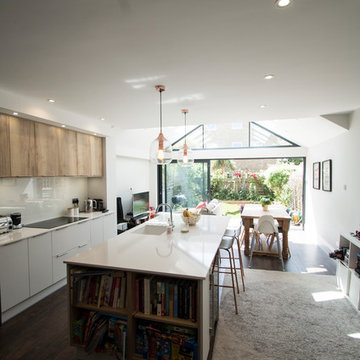
This is an example of a small modern open plan kitchen with an integrated sink, flat-panel cabinets, white cabinets, solid surface benchtops, white splashback, glass sheet splashback, stainless steel appliances, plywood floors, with island, brown floor and white benchtop.
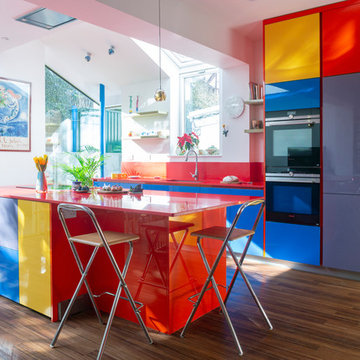
Design ideas for a large contemporary kitchen in London with an integrated sink, flat-panel cabinets, laminate benchtops, stainless steel appliances, plywood floors, brown floor and red benchtop.
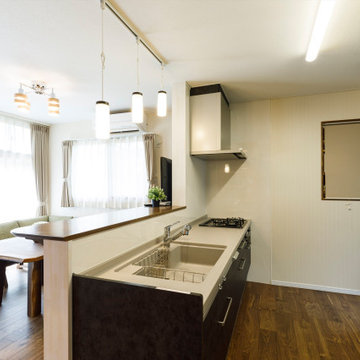
Inspiration for an asian single-wall open plan kitchen in Other with an undermount sink, flat-panel cabinets, brown cabinets, solid surface benchtops, white splashback, slate splashback, plywood floors, a peninsula, brown floor and beige benchtop.
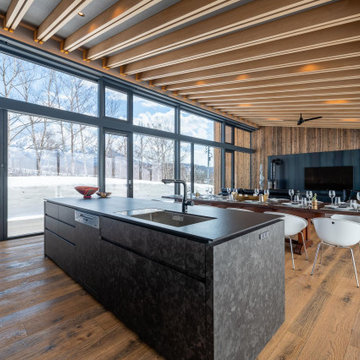
キッチンからリビング方向を見ています。天井は構造垂木を見せています。羊蹄山を眺める事ができます。
Large country single-wall open plan kitchen in Other with an undermount sink, flat-panel cabinets, grey cabinets, grey splashback, black appliances, plywood floors, with island, beige floor, black benchtop and exposed beam.
Large country single-wall open plan kitchen in Other with an undermount sink, flat-panel cabinets, grey cabinets, grey splashback, black appliances, plywood floors, with island, beige floor, black benchtop and exposed beam.
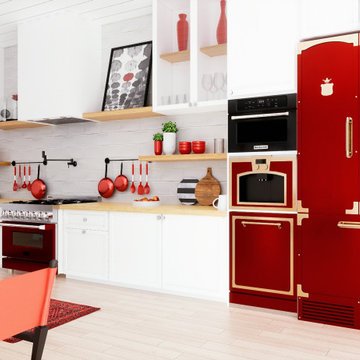
Hi everyone:
My contemporary kitchen design
ready to work as B2B with interior designers
www.mscreationandmore.com/services
Design ideas for a large contemporary single-wall eat-in kitchen in Cleveland with a farmhouse sink, flat-panel cabinets, white cabinets, quartzite benchtops, white splashback, ceramic splashback, coloured appliances, plywood floors, with island, beige floor, white benchtop and timber.
Design ideas for a large contemporary single-wall eat-in kitchen in Cleveland with a farmhouse sink, flat-panel cabinets, white cabinets, quartzite benchtops, white splashback, ceramic splashback, coloured appliances, plywood floors, with island, beige floor, white benchtop and timber.
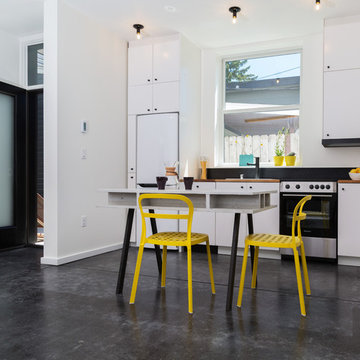
Custom kitchen light fixtures and exhaust hood, butcher block countertops, slim appliances and an integrated dishwasher give the kitchen a streamlined look.
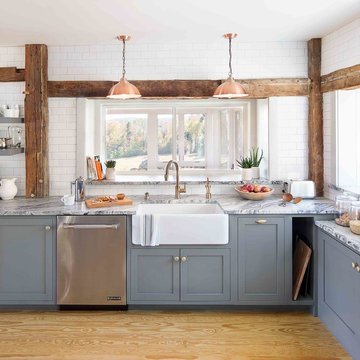
Photos by Lindsay Selin Photography.
Winner, 2019 Efficiency Vermont Best of the Best Award for Innovation in Residential New Construction
Country l-shaped kitchen in Boston with a farmhouse sink, flat-panel cabinets, grey cabinets, marble benchtops, white splashback, subway tile splashback, stainless steel appliances and plywood floors.
Country l-shaped kitchen in Boston with a farmhouse sink, flat-panel cabinets, grey cabinets, marble benchtops, white splashback, subway tile splashback, stainless steel appliances and plywood floors.
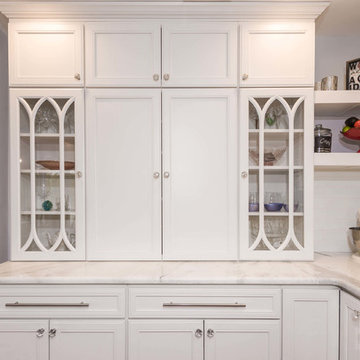
This cherry and maple kitchen was designed with Starmark cabinets in the Bethany door style. Featuring a Java Stain and Marshmallow Cream Tinted Varnish finish, the Mont Blanc Quartzite countertop enhances this kitchen’s grandeur.
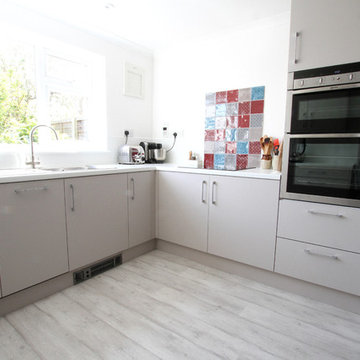
A U-shaped kitchen with laminated tops, integrated appliances and PWS Cashmere doors.
Inspiration for a mid-sized modern u-shaped separate kitchen in Wiltshire with a drop-in sink, flat-panel cabinets, beige cabinets, laminate benchtops, multi-coloured splashback, black appliances, plywood floors and no island.
Inspiration for a mid-sized modern u-shaped separate kitchen in Wiltshire with a drop-in sink, flat-panel cabinets, beige cabinets, laminate benchtops, multi-coloured splashback, black appliances, plywood floors and no island.
Kitchen with Flat-panel Cabinets and Plywood Floors Design Ideas
3