Kitchen with Flat-panel Cabinets and Travertine Floors Design Ideas
Refine by:
Budget
Sort by:Popular Today
61 - 80 of 2,943 photos
Item 1 of 3
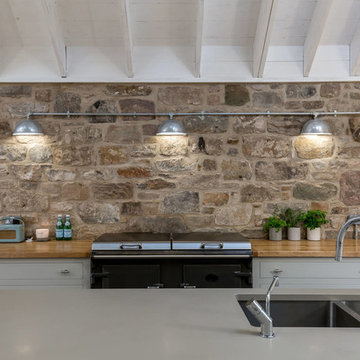
Exterior lighting on the original stone wall illuminates the Oak counter tops and Everhot cooker 120 in graphite. The Quooker is a welcome addition in the Island for instant boiling water.
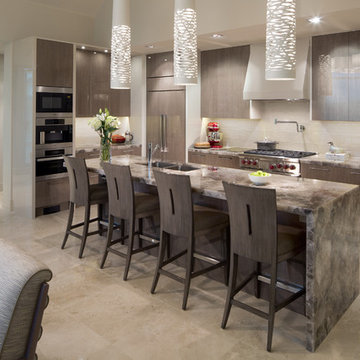
Design ideas for a mid-sized contemporary l-shaped eat-in kitchen in Calgary with an undermount sink, flat-panel cabinets, grey cabinets, beige splashback, stainless steel appliances, with island, onyx benchtops, travertine floors, beige floor and brown benchtop.
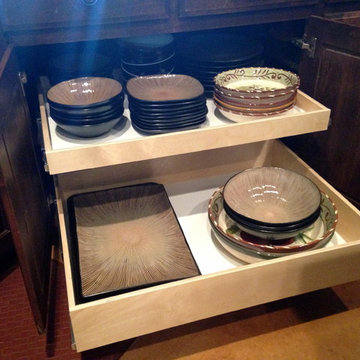
Pull-outs installed for projects in Cibolo, Texas.
Mid-sized traditional single-wall open plan kitchen in Other with beige splashback, flat-panel cabinets, light wood cabinets, granite benchtops and travertine floors.
Mid-sized traditional single-wall open plan kitchen in Other with beige splashback, flat-panel cabinets, light wood cabinets, granite benchtops and travertine floors.
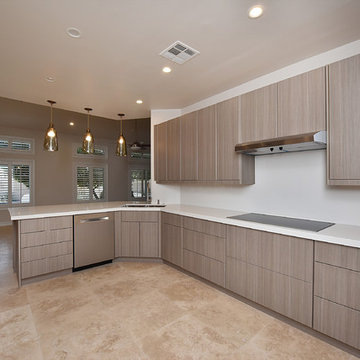
Photo of a large contemporary u-shaped open plan kitchen in Phoenix with flat-panel cabinets, light wood cabinets, quartz benchtops, white splashback, a peninsula, an undermount sink, stainless steel appliances, travertine floors and beige floor.
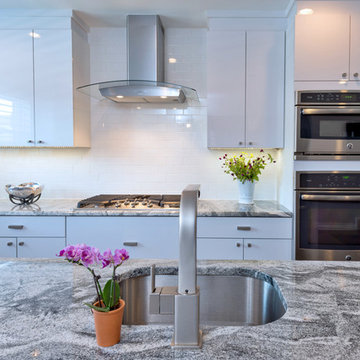
Contemporary Style kitchen with Fabuwood white laminate doors and a granite countertop. Photography by Linda McManus
Main Line Kitchen Design is a brand new business model! We are a group of skilled Kitchen Designers each with many years of experience planning kitchens around the Delaware Valley. And we are cabinet dealers for 6 nationally distributed cabinet lines like traditional showrooms. At Main Line Kitchen Design instead of a full showroom we use a small office and selection center, and 100’s of sample doorstyles, finish and sample kitchen cabinets, as well as photo design books and CAD on laptops to display your kitchen. This way we eliminate the need and the cost associated with a showroom business model. This makes the design process more convenient for our customers, and we pass the significant savings on to them as well.
We believe that since a web site like Houzz.com has over half a million kitchen photos any advantage to going to a full kitchen showroom with full kitchen displays has been lost. Almost no customer today will ever get to see a display kitchen in their door style and finish there are just too many possibilities. And of course the design of each kitchen is unique anyway.
Our design process also allows us to spend more time working on our customer’s designs. This is what we enjoy most about our business and it is what makes the difference between an average and a great kitchen design. The kitchen cabinet lines we design with and sell are Jim Bishop, 6 Square, Fabuwood, Brighton, and Wellsford Fine Custom Cabinetry. Links to the lines can be found at the bottom of this and all of our web pages. Simply click on the logos of each cabinet line to reach their web site.
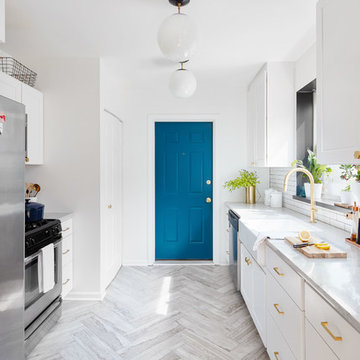
Dustin Halleck
Photo of a mid-sized transitional galley separate kitchen in Chicago with a farmhouse sink, white cabinets, white splashback, stainless steel appliances, no island, flat-panel cabinets, marble benchtops, porcelain splashback, travertine floors and grey floor.
Photo of a mid-sized transitional galley separate kitchen in Chicago with a farmhouse sink, white cabinets, white splashback, stainless steel appliances, no island, flat-panel cabinets, marble benchtops, porcelain splashback, travertine floors and grey floor.
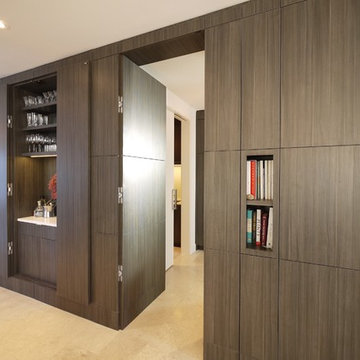
PANEL DETAIL - ALL OPEN - Full-height wall panel runs the length of the home, and conceals storage, hidden door to mudroom & butler's pantry, media unit, and bar.
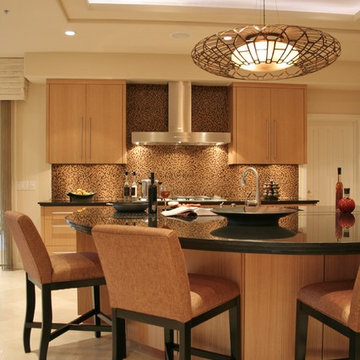
A glamorous yet warm kitchen we designed for long-time clients. They requested natural wood, clean design, stainless steel and black accents, , and a very functional working space.
We designed interior architecture, layout, all cabinets, lighting, materials, and furniture to implement a very personal vision.
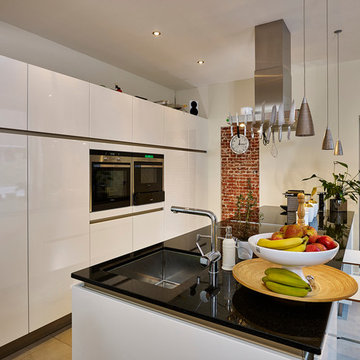
Franz Frieling
This is an example of a mid-sized contemporary single-wall eat-in kitchen in Other with a drop-in sink, flat-panel cabinets, white cabinets, granite benchtops, black appliances, travertine floors and with island.
This is an example of a mid-sized contemporary single-wall eat-in kitchen in Other with a drop-in sink, flat-panel cabinets, white cabinets, granite benchtops, black appliances, travertine floors and with island.
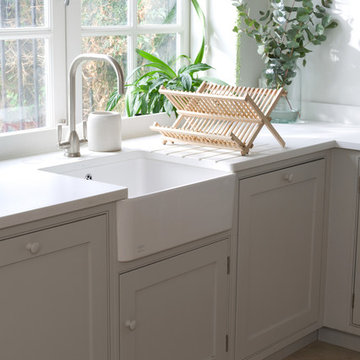
Design ideas for a mid-sized transitional l-shaped open plan kitchen in London with a farmhouse sink, flat-panel cabinets, grey cabinets, granite benchtops, metallic splashback, stainless steel appliances, travertine floors and with island.
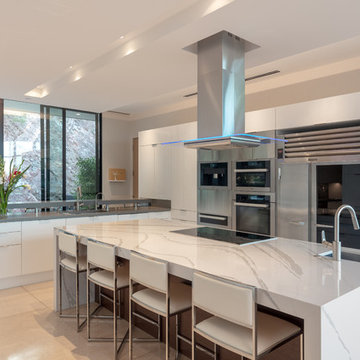
Contemporary u-shaped eat-in kitchen in Phoenix with an undermount sink, flat-panel cabinets, white cabinets, quartzite benchtops, stainless steel appliances, travertine floors, with island, beige floor and white benchtop.
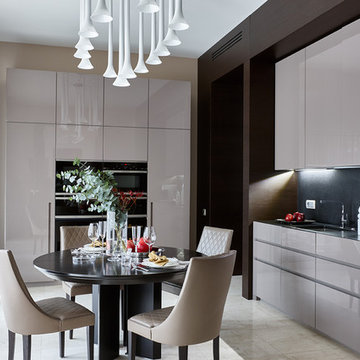
Корнеева Татьяна
Design ideas for a contemporary eat-in kitchen in Moscow with an undermount sink, flat-panel cabinets, beige cabinets, granite benchtops, black splashback, black appliances, travertine floors, beige floor and no island.
Design ideas for a contemporary eat-in kitchen in Moscow with an undermount sink, flat-panel cabinets, beige cabinets, granite benchtops, black splashback, black appliances, travertine floors, beige floor and no island.
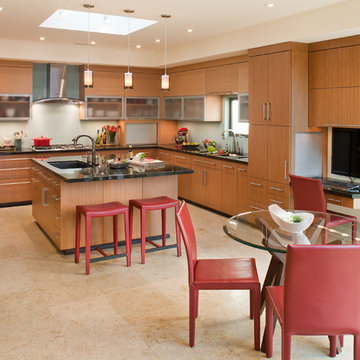
This dual zoned kitchen called for a duo of cabinet finishes. Teak and wire brushed oak cabinetry was used to create a soft organic feel to the contemporary design. The wood graining on the cabinetry was used in different directions to add texture and interest in the space. Glass upper doors and a custom painted glass back splash add dimension and depth while the dark granite countertops and a dark stained toe kick create a sense of stability grounding the space.
By Design Studio West
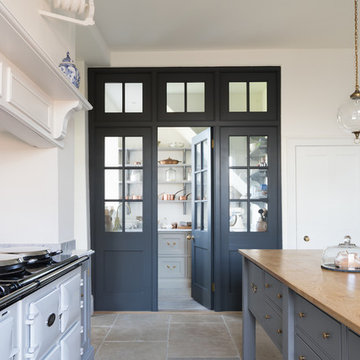
This beautiful 18th century Georgian family home is surrounded by parkland with stunning views across the rolling countryside and farmland beyond. The homeowners wanted a classic English kitchen to reflect the Georgian heritage of the home but also one that would suit their busy lives and the needs of their small children.
The original chimney houses the AGA which acts as the central focal point in the space and divides the kitchen from the scullery run behind and the walk-in pantry.
Photo Credit: Paul Craig
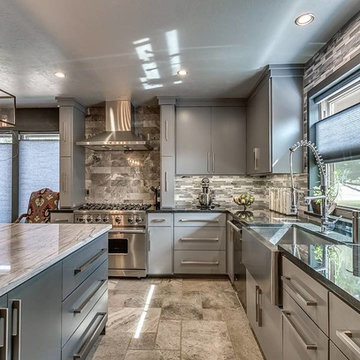
Mid-sized contemporary u-shaped separate kitchen in Oklahoma City with flat-panel cabinets, grey cabinets, with island, a farmhouse sink, granite benchtops, grey splashback, stone tile splashback, stainless steel appliances and travertine floors.
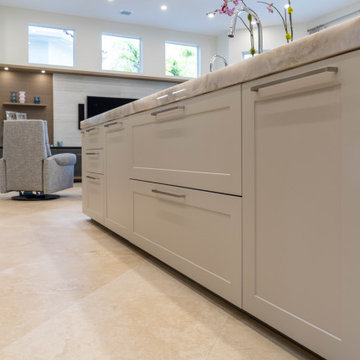
WARM PLATINUM OAK VENEER PAIRED WITH MANDORLA MATTE LACQUER DOORS IN MODERN SHAKER STYLE. COUNTER IN CRISTALLO QUARTZITE. MIELE APPLIANCES
Inspiration for an expansive contemporary l-shaped open plan kitchen in Miami with an undermount sink, flat-panel cabinets, light wood cabinets, quartzite benchtops, beige splashback, panelled appliances, travertine floors, with island, beige floor and beige benchtop.
Inspiration for an expansive contemporary l-shaped open plan kitchen in Miami with an undermount sink, flat-panel cabinets, light wood cabinets, quartzite benchtops, beige splashback, panelled appliances, travertine floors, with island, beige floor and beige benchtop.
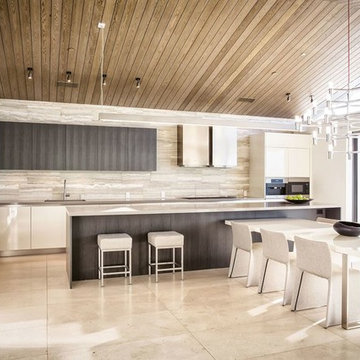
This is an example of a mid-sized modern galley open plan kitchen in San Francisco with an undermount sink, flat-panel cabinets, dark wood cabinets, zinc benchtops, brown splashback, stone tile splashback, stainless steel appliances, travertine floors and with island.
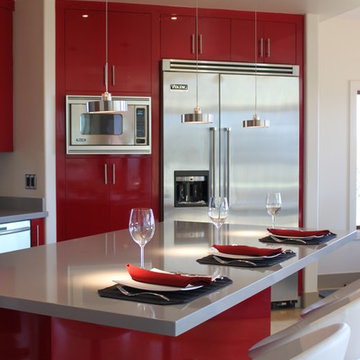
Tuscany goes Modern – SAY WHAT? Well you can't beat the amazing downtown and Pacific views from this fabulous pad which is what sold the pair on this property. But nothing, and I mean nothing, about its design was a reflection of the personal taste or personalities of the owners – until now. How do you take a VERY Tuscan looking home and infuse it with a contemporary, masculine edge to better personify its occupants without a complete rebuild? Here’s how we did it…

An entertainer's dream, the three islands of the kitchen are rift-cut walnut topped with Blizzard Caesarstone. Appliances are housed in millwork flanking the islands.
Project Details // White Box No. 2
Architecture: Drewett Works
Builder: Argue Custom Homes
Interior Design: Ownby Design
Landscape Design (hardscape): Greey | Pickett
Landscape Design: Refined Gardens
Photographer: Jeff Zaruba
See more of this project here: https://www.drewettworks.com/white-box-no-2/
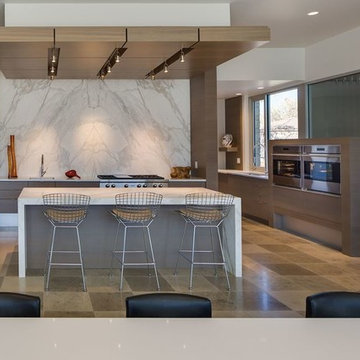
Photo of a large contemporary l-shaped open plan kitchen in Austin with an undermount sink, flat-panel cabinets, light wood cabinets, quartzite benchtops, white splashback, stone slab splashback, stainless steel appliances, travertine floors, with island and beige floor.
Kitchen with Flat-panel Cabinets and Travertine Floors Design Ideas
4