Kitchen with Glass Benchtops Design Ideas
Refine by:
Budget
Sort by:Popular Today
121 - 140 of 801 photos
Item 1 of 3
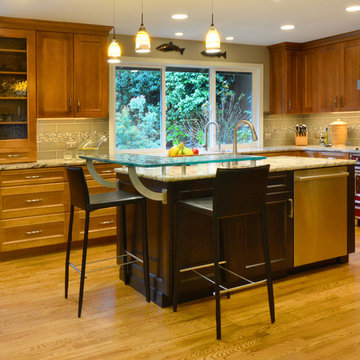
This Client wanted to have a kitchen they can entertain in and this is what we came up with. We combined the existing kitchen with the dinning room to create enough space for entertaining. We then moved the dinning room into the living room to allow large groups to dine together. Two islands and several work stations makes group cooking. These Clients love their new kitchen.
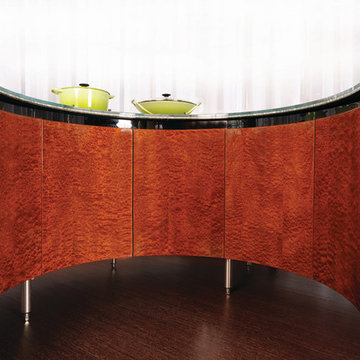
Inspiration for a mid-sized modern u-shaped kitchen in Dallas with flat-panel cabinets, brown cabinets, glass benchtops and with island.
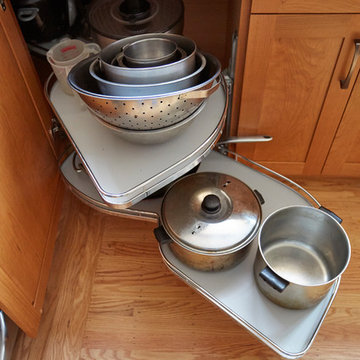
Mike Kaskel
Inspiration for a large transitional l-shaped separate kitchen in San Francisco with an undermount sink, shaker cabinets, medium wood cabinets, glass benchtops, blue splashback, ceramic splashback, stainless steel appliances, light hardwood floors, no island, brown floor and grey benchtop.
Inspiration for a large transitional l-shaped separate kitchen in San Francisco with an undermount sink, shaker cabinets, medium wood cabinets, glass benchtops, blue splashback, ceramic splashback, stainless steel appliances, light hardwood floors, no island, brown floor and grey benchtop.
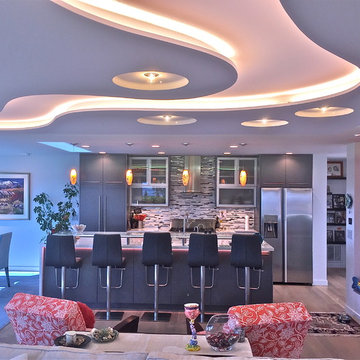
Photo of a mid-sized modern galley open plan kitchen in San Luis Obispo with an undermount sink, grey cabinets, glass benchtops, multi-coloured splashback, stainless steel appliances, medium hardwood floors, with island, flat-panel cabinets, matchstick tile splashback and brown floor.
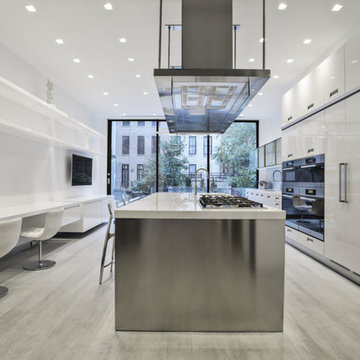
A common challenge in kitchen design is creating a space with multiple uses. The computer desk - a work space complete with pull-out file drawer - and television allow this room to take on additional dimensions.
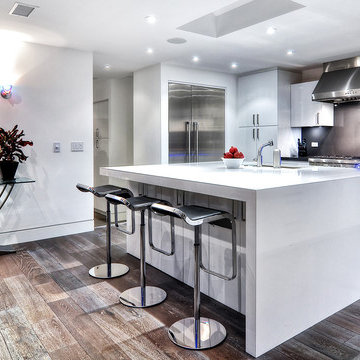
Design ideas for a large modern u-shaped eat-in kitchen in Orange County with a drop-in sink, flat-panel cabinets, white cabinets, glass benchtops, black splashback, stone tile splashback, stainless steel appliances, dark hardwood floors and with island.
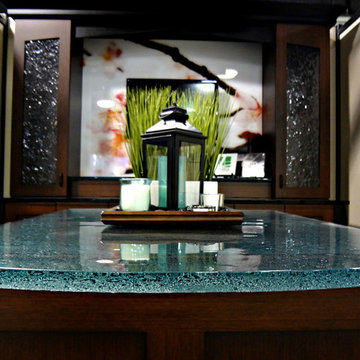
This cast glass countertop has a textured bottom for more interest
Design ideas for a mid-sized contemporary eat-in kitchen in Cleveland with glass benchtops and with island.
Design ideas for a mid-sized contemporary eat-in kitchen in Cleveland with glass benchtops and with island.

Photos: Mike Kaskel
Design ideas for a large modern l-shaped eat-in kitchen in Chicago with a single-bowl sink, flat-panel cabinets, light wood cabinets, glass benchtops, grey splashback, glass tile splashback, stainless steel appliances, light hardwood floors, with island and brown floor.
Design ideas for a large modern l-shaped eat-in kitchen in Chicago with a single-bowl sink, flat-panel cabinets, light wood cabinets, glass benchtops, grey splashback, glass tile splashback, stainless steel appliances, light hardwood floors, with island and brown floor.
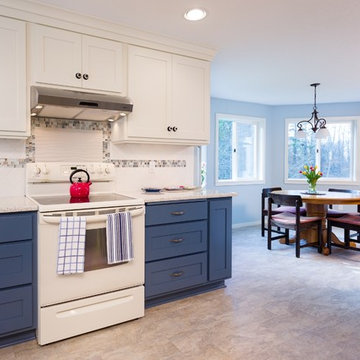
Grant Mott Photography
Photo of a mid-sized traditional u-shaped eat-in kitchen in Portland with an undermount sink, shaker cabinets, blue cabinets, glass benchtops, multi-coloured splashback, ceramic splashback, white appliances, linoleum floors, a peninsula and beige floor.
Photo of a mid-sized traditional u-shaped eat-in kitchen in Portland with an undermount sink, shaker cabinets, blue cabinets, glass benchtops, multi-coloured splashback, ceramic splashback, white appliances, linoleum floors, a peninsula and beige floor.
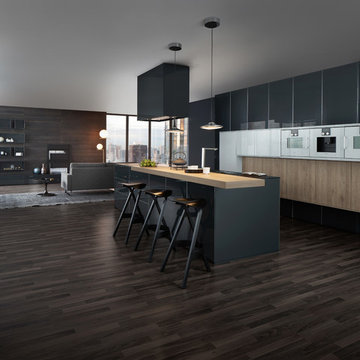
A very elegant ensemble in dark shades.
The focus is on the functional run,
attached to the wall, with elements of different
depths and materials – a different,
rhythmic kitchen architecture. The highgrade
genuine wood with its characterful
structure is a fine touch – and also
features on the high-class inside.
The striking L-shaped arrangement of the
units is not just a bold eye-catcher – it
also defines priorities. Because inside,
everything that is required frequently is
stowed away but always easily accessible.
A closer look reveals the subtle interplay
of top-quality surfaces: frosted glass
contrasts with elegant lacquer, a discreet
metal look with warm wood.
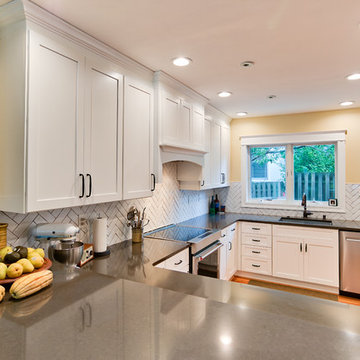
Main Line Kitchen Design's unique business model allows our customers to work with the most experienced designers and get the most competitive kitchen cabinet pricing. How does Main Line Kitchen Design offer the best designs along with the most competitive kitchen cabinet pricing? We are a more modern and cost effective business model. We are a kitchen cabinet dealer and design team that carries the highest quality kitchen cabinetry, is experienced, convenient, and reasonable priced. Our five award winning designers work by appointment only, with pre-qualified customers, and only on complete kitchen renovations. Our designers are some of the most experienced and award winning kitchen designers in the Delaware Valley. We design with and sell 8 nationally distributed cabinet lines. Cabinet pricing is slightly less than major home centers for semi-custom cabinet lines, and significantly less than traditional showrooms for custom cabinet lines. After discussing your kitchen on the phone, first appointments always take place in your home, where we discuss and measure your kitchen. Subsequent appointments usually take place in one of our offices and selection centers where our customers consider and modify 3D designs on flat screen TV's. We can also bring sample doors and finishes to your home and make design changes on our laptops in 20-20 CAD with you, in your own kitchen. Call today! We can estimate your kitchen project from soup to nuts in a 15 minute phone call and you can find out why we get the best reviews on the internet. We look forward to working with you. As our company tag line says: "The world of kitchen design is changing..."
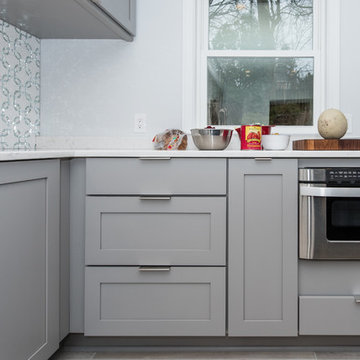
Creative window opening placed right into the interior of the kitchen, oven is magnificent.
Design ideas for a mid-sized transitional l-shaped eat-in kitchen in DC Metro with an undermount sink, shaker cabinets, blue cabinets, glass benchtops, grey splashback, mosaic tile splashback, stainless steel appliances, porcelain floors and with island.
Design ideas for a mid-sized transitional l-shaped eat-in kitchen in DC Metro with an undermount sink, shaker cabinets, blue cabinets, glass benchtops, grey splashback, mosaic tile splashback, stainless steel appliances, porcelain floors and with island.
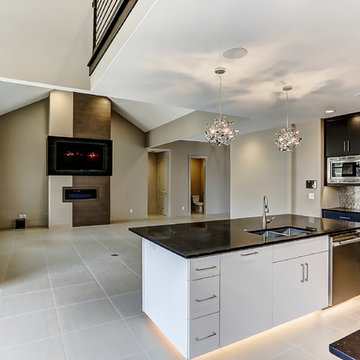
Inspiration for a mid-sized modern l-shaped kitchen pantry in Other with an undermount sink, flat-panel cabinets, white cabinets, glass benchtops, metallic splashback, mosaic tile splashback, stainless steel appliances, porcelain floors, with island and beige floor.
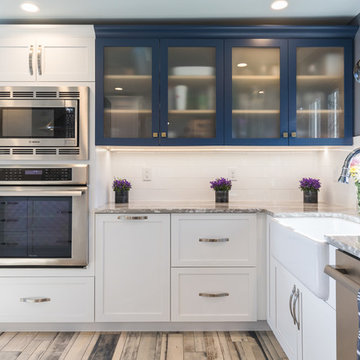
Seacoast Real Estate Photography
Design ideas for a mid-sized beach style l-shaped open plan kitchen in Manchester with a farmhouse sink, shaker cabinets, blue cabinets, glass benchtops, yellow splashback, ceramic splashback, painted wood floors and multi-coloured floor.
Design ideas for a mid-sized beach style l-shaped open plan kitchen in Manchester with a farmhouse sink, shaker cabinets, blue cabinets, glass benchtops, yellow splashback, ceramic splashback, painted wood floors and multi-coloured floor.
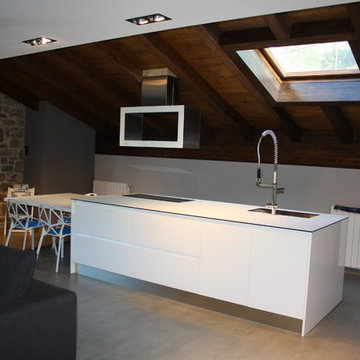
Cocina ubicada en buhardilla presume de minimalismo, amplitud y claridad gracias a la combinación de gola lacada con frentes lacados blancos y a la encimera Tpb cristal.
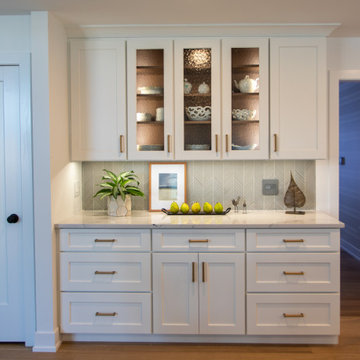
Design ideas for a large transitional u-shaped eat-in kitchen in Chicago with an undermount sink, shaker cabinets, white cabinets, beige splashback, engineered quartz splashback, panelled appliances, light hardwood floors, with island, white benchtop and glass benchtops.
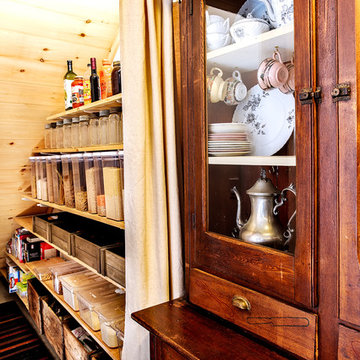
F2FOTO
This is an example of a mid-sized country kitchen pantry in New York with a double-bowl sink, flat-panel cabinets, light wood cabinets, glass benchtops, stainless steel appliances, concrete floors, with island and grey floor.
This is an example of a mid-sized country kitchen pantry in New York with a double-bowl sink, flat-panel cabinets, light wood cabinets, glass benchtops, stainless steel appliances, concrete floors, with island and grey floor.
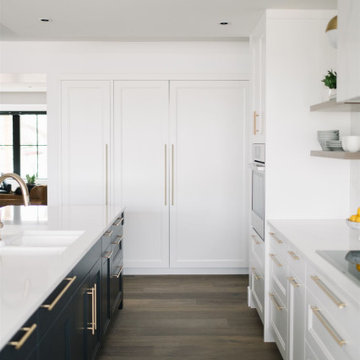
Large contemporary l-shaped open plan kitchen in Edmonton with an undermount sink, shaker cabinets, white cabinets, glass benchtops, white splashback, engineered quartz splashback, panelled appliances, medium hardwood floors, with island and white benchtop.
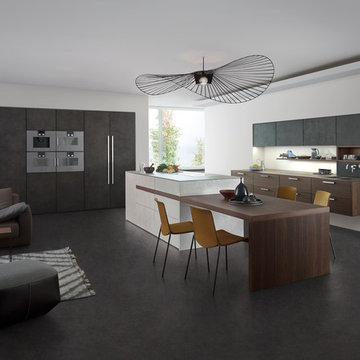
Concrete has character. Familiar as a rough surface outdoors, it is a fascinating feature for interiors thanks to its unique, authentic appearance. LEICHT uses the material with its pleasant structure and vital-looking surface to advantage in Concrete and, in combination with glass and wood, has created elegant kitchen architecture. Enjoy the new kitchen island with integrated table.
TECHNICAL DATA AND FITTINGS
Range 1 CONCRETE FB192 Brasillia, FB188 Dakar
Range 2 TOPOS | H 312 walnut
Handle 640.405 Metal bow handle
Worktop 005 Glass
Interior fitments Q-Box
Appliances Gaggenau
Leicht USA
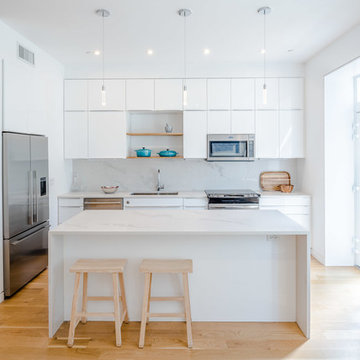
Warm and sunny kitchen. JPDA
Mid-sized modern l-shaped eat-in kitchen in New York with an undermount sink, flat-panel cabinets, white cabinets, glass benchtops, white splashback, stone slab splashback, stainless steel appliances, light hardwood floors, with island and white benchtop.
Mid-sized modern l-shaped eat-in kitchen in New York with an undermount sink, flat-panel cabinets, white cabinets, glass benchtops, white splashback, stone slab splashback, stainless steel appliances, light hardwood floors, with island and white benchtop.
Kitchen with Glass Benchtops Design Ideas
7