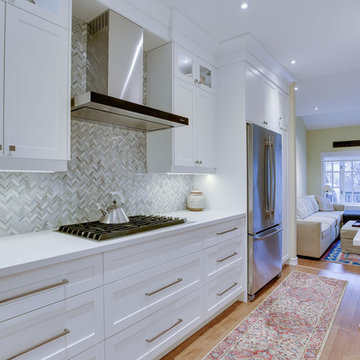Kitchen with Glass Benchtops Design Ideas
Refine by:
Budget
Sort by:Popular Today
41 - 60 of 801 photos
Item 1 of 3
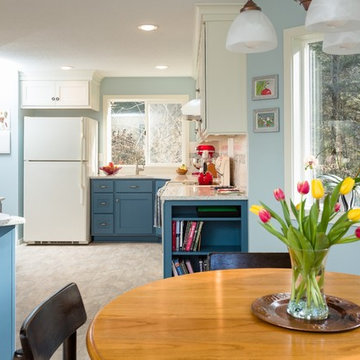
Grant Mott Photography
Inspiration for a mid-sized traditional u-shaped eat-in kitchen in Portland with an undermount sink, shaker cabinets, blue cabinets, glass benchtops, multi-coloured splashback, ceramic splashback, white appliances, linoleum floors, a peninsula and beige floor.
Inspiration for a mid-sized traditional u-shaped eat-in kitchen in Portland with an undermount sink, shaker cabinets, blue cabinets, glass benchtops, multi-coloured splashback, ceramic splashback, white appliances, linoleum floors, a peninsula and beige floor.
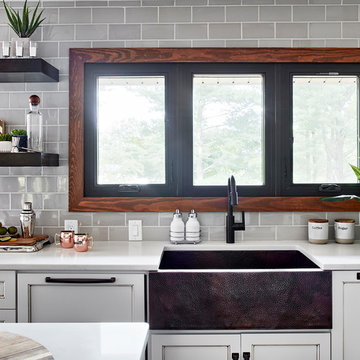
Photo of a mid-sized country u-shaped eat-in kitchen in Other with a farmhouse sink, recessed-panel cabinets, white cabinets, glass benchtops, grey splashback, glass tile splashback, panelled appliances, medium hardwood floors, with island, brown floor and white benchtop.
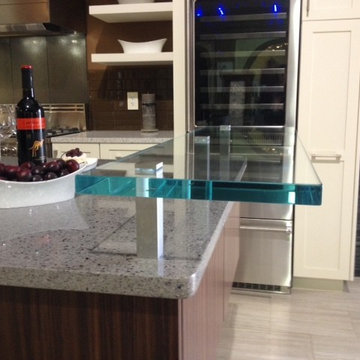
This raised glass countertops provides more space and style to this kitchen.
This is an example of a mid-sized contemporary eat-in kitchen in Columbus with glass benchtops, stainless steel appliances and with island.
This is an example of a mid-sized contemporary eat-in kitchen in Columbus with glass benchtops, stainless steel appliances and with island.
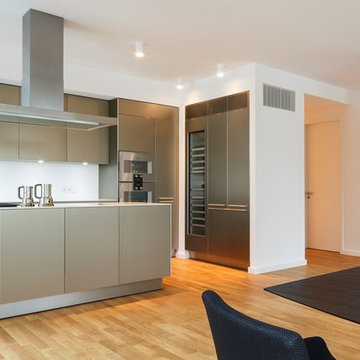
Kühnapfel Fotografie
Design ideas for a large contemporary l-shaped open plan kitchen in Berlin with white splashback, light hardwood floors, flat-panel cabinets, grey cabinets, stainless steel appliances, with island, a drop-in sink, glass benchtops, glass sheet splashback and beige floor.
Design ideas for a large contemporary l-shaped open plan kitchen in Berlin with white splashback, light hardwood floors, flat-panel cabinets, grey cabinets, stainless steel appliances, with island, a drop-in sink, glass benchtops, glass sheet splashback and beige floor.
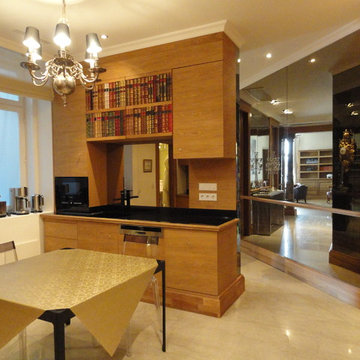
Mid-sized asian single-wall kitchen in Denver with beaded inset cabinets, light wood cabinets, glass benchtops, porcelain floors and with island.
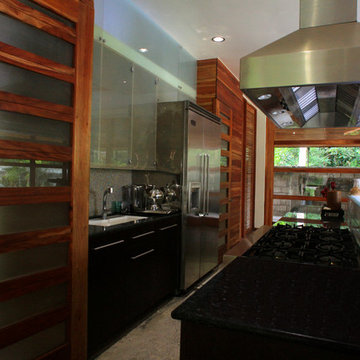
Design ideas for a large tropical kitchen pantry in Other with a drop-in sink, dark wood cabinets, glass benchtops, concrete floors, with island and grey floor.
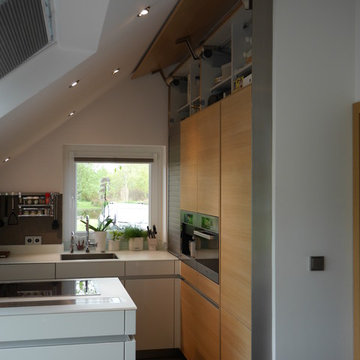
Photo of a small contemporary u-shaped open plan kitchen in Bremen with an integrated sink, flat-panel cabinets, white cabinets, glass benchtops, white splashback, glass sheet splashback, stainless steel appliances, concrete floors, a peninsula and black floor.
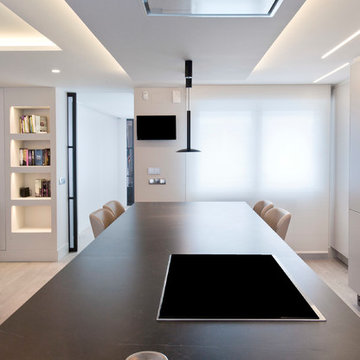
Los clientes de este ático confirmaron en nosotros para unir dos viviendas en una reforma integral 100% loft47.
Esta vivienda de carácter eclético se divide en dos zonas diferenciadas, la zona living y la zona noche. La zona living, un espacio completamente abierto, se encuentra presidido por una gran isla donde se combinan lacas metalizadas con una elegante encimera en porcelánico negro. La zona noche y la zona living se encuentra conectado por un pasillo con puertas en carpintería metálica. En la zona noche destacan las puertas correderas de suelo a techo, así como el cuidado diseño del baño de la habitación de matrimonio con detalles de grifería empotrada en negro, y mampara en cristal fumé.
Ambas zonas quedan enmarcadas por dos grandes terrazas, donde la familia podrá disfrutar de esta nueva casa diseñada completamente a sus necesidades
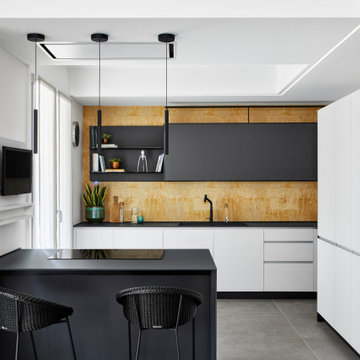
La cucina è stata parzialmente recuperata dal precedente appartamento dei proprietari, quindi ampliata e adattata al nuovo spazio abitativo. E' stata studiata e realizzata una piccola penisola con piano a induzione e zona breakfast, grigia e in contrasto con la cucina esistente total white, e un nuovo pensile con sviluppo longitudinale e anta unica da aprire a ribalta.
Il fondo della cucina è stato realizzato con carta da parati adatto a zone umide, color ocra, che richiama i tessuti dell'area living, creando un collegamento visivo armonioso tra le due aree e conferendo continuità all'intero spazio abitativo.
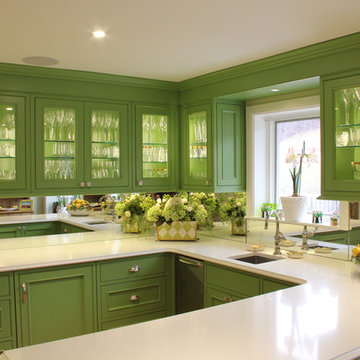
Design ideas for a mid-sized traditional u-shaped eat-in kitchen in Other with an undermount sink, glass-front cabinets, green cabinets, glass benchtops, white splashback, mirror splashback, stainless steel appliances and medium hardwood floors.
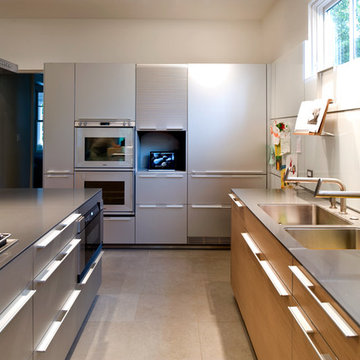
David Reeve Architectural Photography; This early 1910's stucco Cleveland Park house, located in the shadow of National Cathedral, has been transformed though a three-story addition and interior renovation with a modern touch. A sleek kitchen by Bulthaup, sheathed in oak, stainless steel, granite and glass sets the tone for the re-shaped Dining Room and new Family Room. This space spills out onto a screened porch and open deck. Upstairs, new and old come together in the Master Bedroom suite, which incorporates a wood, glass and stone bathroom.
Due to its age and condition, the house had to undergo significant repairs and reconstruction, including excavating for a full-height basement, repair and replacement of significant amounts of plaster and trim, and installation of new mechanical, electrical and plumbing systems.
This project was awarded the "Best of Architectural Spaces" by Washington SPACES magazine.
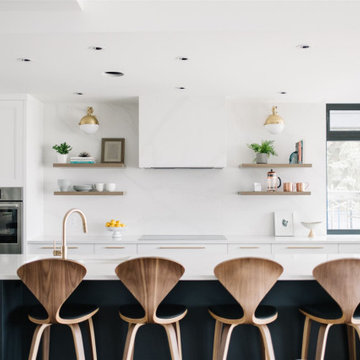
Design ideas for a large contemporary l-shaped open plan kitchen in Edmonton with an undermount sink, shaker cabinets, white cabinets, glass benchtops, white splashback, engineered quartz splashback, panelled appliances, medium hardwood floors, with island and white benchtop.
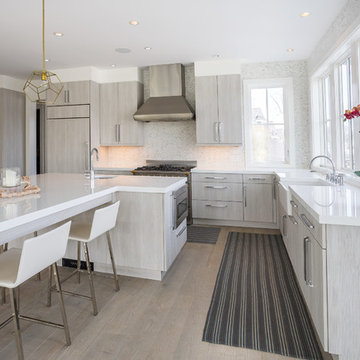
This beautiful contemporary style kitchen is crafted with brookhaven textured laminate cabinetry, glassos countertops, and a chevron mosaic backsplash.
Designed by Iris Michaels.
Photography: Jaime Martorano
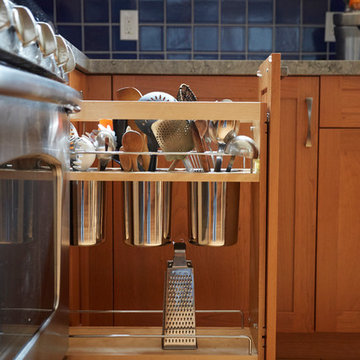
Mike Kaskel
Large transitional l-shaped separate kitchen in San Francisco with an undermount sink, shaker cabinets, medium wood cabinets, glass benchtops, blue splashback, ceramic splashback, stainless steel appliances, light hardwood floors, no island, brown floor and grey benchtop.
Large transitional l-shaped separate kitchen in San Francisco with an undermount sink, shaker cabinets, medium wood cabinets, glass benchtops, blue splashback, ceramic splashback, stainless steel appliances, light hardwood floors, no island, brown floor and grey benchtop.
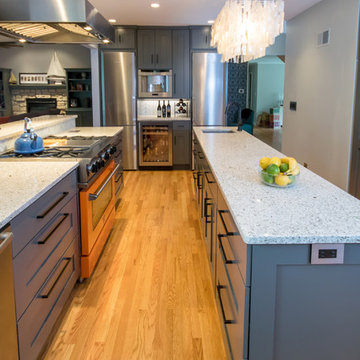
This is an example of a mid-sized modern kitchen in Milwaukee with a single-bowl sink, flat-panel cabinets, grey cabinets, glass benchtops, white splashback, glass tile splashback, stainless steel appliances, medium hardwood floors and with island.
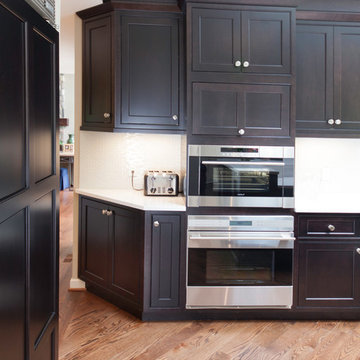
Sanders PhotoGraFX
Large arts and crafts galley eat-in kitchen in Detroit with an undermount sink, beaded inset cabinets, dark wood cabinets, glass benchtops, beige splashback, cement tile splashback, stainless steel appliances, medium hardwood floors and with island.
Large arts and crafts galley eat-in kitchen in Detroit with an undermount sink, beaded inset cabinets, dark wood cabinets, glass benchtops, beige splashback, cement tile splashback, stainless steel appliances, medium hardwood floors and with island.
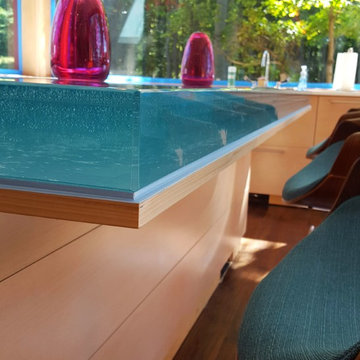
This is an example of a mid-sized contemporary l-shaped separate kitchen in Burlington with an undermount sink, flat-panel cabinets, medium wood cabinets, glass benchtops, stainless steel appliances, dark hardwood floors, with island and brown floor.
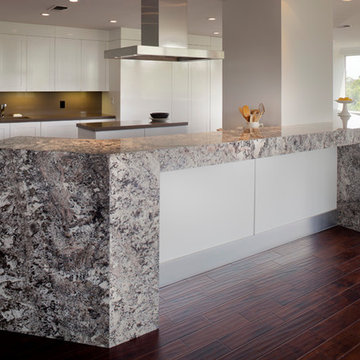
Small contemporary u-shaped separate kitchen in Houston with an undermount sink, shaker cabinets, white cabinets, glass benchtops, brown splashback, glass tile splashback, stainless steel appliances, dark hardwood floors and with island.
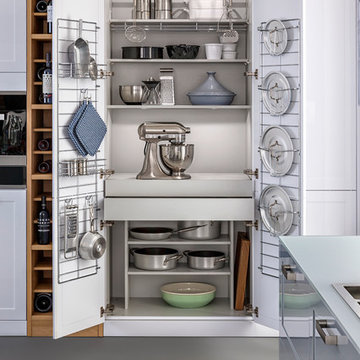
WELL ORGANISED UNIT INTERIORS
In a LEICHT kitchen, unit interiors are always tailored to suit
users’ needs and requirements. In the cookware centre – either 60
or 90 cm wide – pots, pans and lids all have their very own space.
Everything is clearly arranged and quick to hand. A good idea: the
pull-out work table. technology also moves unit doors, opening up a world of generous storage space: the fold-up doors of the wall units close electrically at the push of a button.
Kitchen with Glass Benchtops Design Ideas
3
