Kitchen with Glass Benchtops Design Ideas
Refine by:
Budget
Sort by:Popular Today
81 - 100 of 801 photos
Item 1 of 3
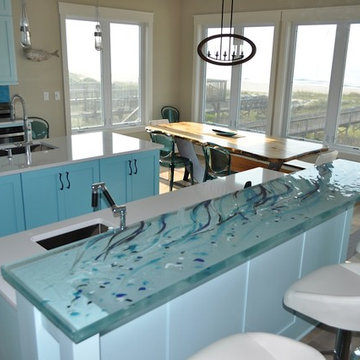
With kitchen windows that face the ocean, the owners wanted to bring the waves inside by choosing a Glass Art Countertop by MAILHOT.
“We moved into our beach house yesterday. Let me tell you how fabulous the glass art looks and how thrilled we are! Thank you and please thank the artist for us. We simply love it. Already, it is the talking point of our house. Everyone comments with oohs and ahs!”
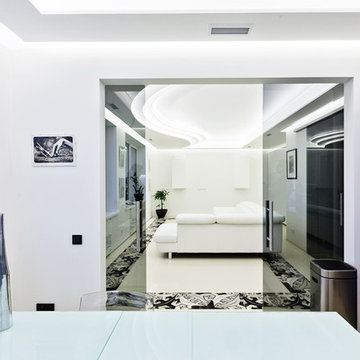
Inspiration for a mid-sized eat-in kitchen in Saint Petersburg with glass benchtops.
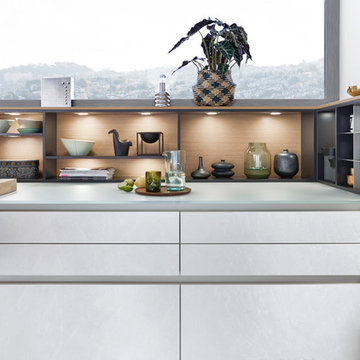
The material and color of this kitchen have a timeless appearance: CONCRETE dakar, concrete in an off-white as front material, the surface featuring a fine structure thanks to the masterly application. The modular „on-top shelving“ with a light wood back panel shapes the wall above the countertop, livens up the otherwise linear planning and gives the room a homely character.
The integrated LED lights can be individually controlled remotely in terms of color and intensity. Leicht.Com
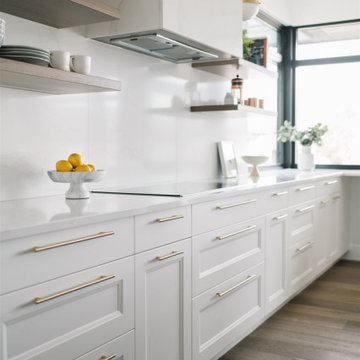
Design ideas for a large contemporary l-shaped open plan kitchen in Edmonton with an undermount sink, shaker cabinets, white cabinets, glass benchtops, white splashback, engineered quartz splashback, panelled appliances, medium hardwood floors, with island and white benchtop.
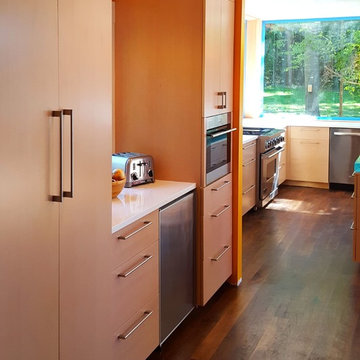
Mid-sized contemporary l-shaped separate kitchen in Burlington with an undermount sink, flat-panel cabinets, medium wood cabinets, glass benchtops, stainless steel appliances, dark hardwood floors, with island and brown floor.
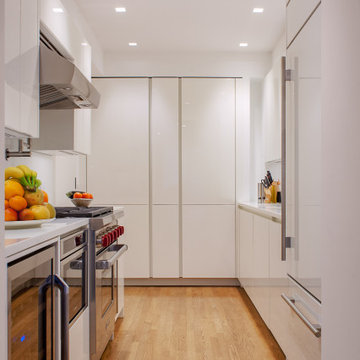
This is an example of a small modern galley separate kitchen in New York with an undermount sink, flat-panel cabinets, white cabinets, glass benchtops, white splashback, glass sheet splashback, panelled appliances, medium hardwood floors and white benchtop.
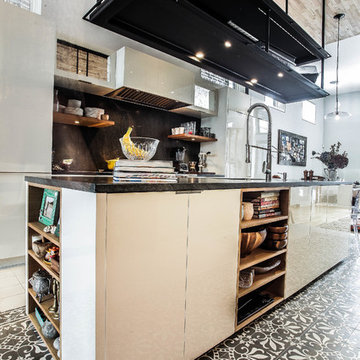
Large eclectic single-wall open plan kitchen in Chicago with an undermount sink, flat-panel cabinets, white cabinets, glass benchtops, white splashback, stainless steel appliances, with island and multi-coloured floor.
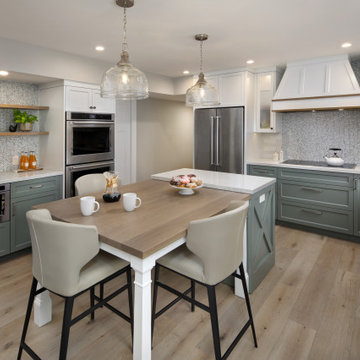
Update to a 1966 Kitchen in the Willow Glen neighborhood of San Jose, California. In the original floorplan, a peninsula off the sink wall divided the space in half making it feel and look smaller and posing a challenge for gathering in the space.
We removed the peninsula to create space for a small work island with a wood topped extension for casual dining. The kitchen is now zoned for specific work tasks and activities.
Other updates to the home included adding a Barn Door to the dining room, refacing the fireplace and adding bookshelves, and redesigning the staircase.
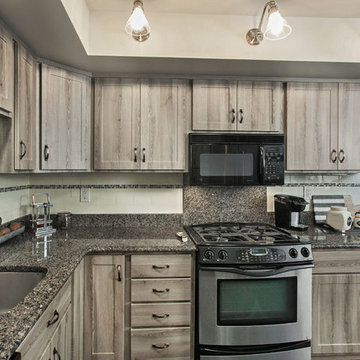
So this customer has a beautiful gray granite countertop. I mean gorgeous! And lets add that it probably was quite the investment during one of their remodels.
Many times, homeowners think they will upgrade the countertops to stone and it will transform the kitchen. Not the case. It typically makes the kitchen look even worse. So what do we do now? Cabinet refacing really got this homeowner out of a pickle!
You can't move a granite countertop, it will most likely crack at its weakest point. Cabinet refacing is the only answer, unless you want to throw away a perfectly good and loved granite countertop.
This homeowner chose our new color, Barnwood for her refacing project. Why not? it's pretty, trendy and rich. Really adds character to this kitchen design. The black floors made it a sophisticated design and balances the room perfectly.
Every room should have 1 black component in it--choosing the floors was genius. You can always brighten up with decor items, like red or orange to add a touches of color. Bold and beautiful!
Photographer: David Glasofer
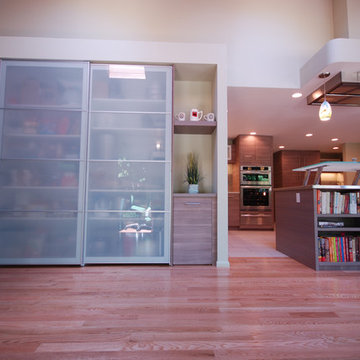
This beautiful IKEA kitchen remodel was transformed by using custom made cabinet fronts, panels, and trim; stainless countertop on the island complimented with the tempered glass bar countertop and quartz. The exhaust fan was custom built to fit for a seamless feel from the kitchen to the dining room. This project was completed with a T&G wood ceiling matching the cabinetry color.
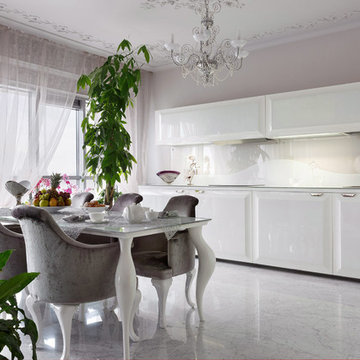
Объединенное пространство кухни и гостиной. На полу- мрамор. Нижние фасады кухни отъезжают в стороны. Верхние открываются вверх при нажатии.
Фото- Иван Сорокин
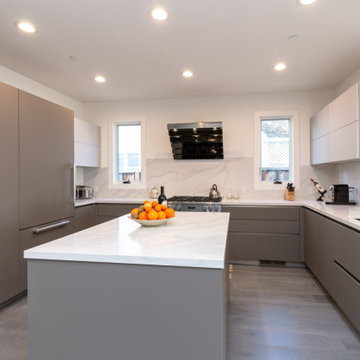
Kitchen cabinets from the Aran Cucine Lab 13 collection. Base cabinets in Fenix Grigio Londra; wall cabinets in Fenix Grigio Eposo. Silestone quartz countertop in Calacatta Gold fabricated and installed by Bay StoneWorks. Appliances by Miele, including refrigerator, oven, steam oven, range top, hood, and wine refrigerator.
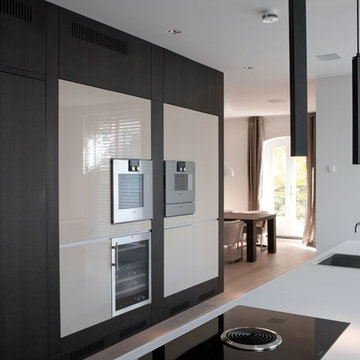
Bright minimalistic kitchen with a big kitchen island/bar. The countertop and fronts are made off glass, the same as the cabinets behind. Nice contrast between the clean white and the dark oak wall.
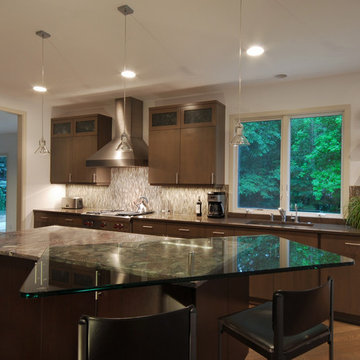
Custom glass countertop mounted on top of the granite counter offers a unique solution for seating and serving on this island.
Design ideas for a large midcentury single-wall eat-in kitchen in Detroit with an undermount sink, flat-panel cabinets, medium wood cabinets, glass benchtops, multi-coloured splashback, glass tile splashback, stainless steel appliances, medium hardwood floors and with island.
Design ideas for a large midcentury single-wall eat-in kitchen in Detroit with an undermount sink, flat-panel cabinets, medium wood cabinets, glass benchtops, multi-coloured splashback, glass tile splashback, stainless steel appliances, medium hardwood floors and with island.
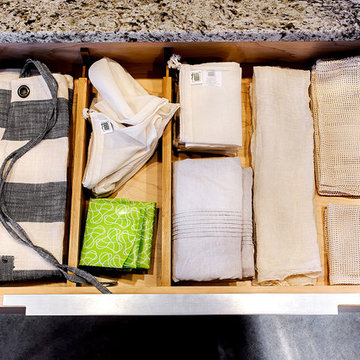
F2FOTO
Design ideas for a mid-sized modern l-shaped eat-in kitchen in Burlington with flat-panel cabinets, light wood cabinets, stainless steel appliances, concrete floors, with island, grey floor, a double-bowl sink, glass benchtops, brown splashback and timber splashback.
Design ideas for a mid-sized modern l-shaped eat-in kitchen in Burlington with flat-panel cabinets, light wood cabinets, stainless steel appliances, concrete floors, with island, grey floor, a double-bowl sink, glass benchtops, brown splashback and timber splashback.
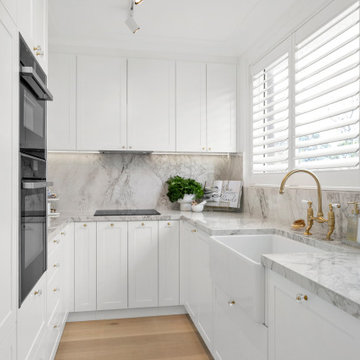
Everything a cook could possibly want has been incorporated into this galley style kitchen. Crisp white shaker style cabinets with crystal brass knobs, Dekton porcelain marble tops and splash backs, farmhouse sink with brass tapware combined have created this stunning traditional kitchen. Nothing has been forgotten servo drive bin, platter, wine, food and appliance smart storage, integrated fridge, dishwasher and hidden washing machine have been incorporated into the new layout making it a functional and efficient space.
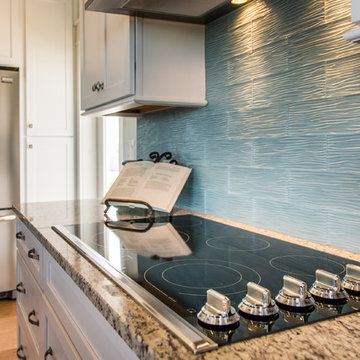
Photo of a mid-sized beach style l-shaped eat-in kitchen in Jacksonville with a farmhouse sink, shaker cabinets, white cabinets, glass benchtops, blue splashback, ceramic splashback, stainless steel appliances, medium hardwood floors and with island.
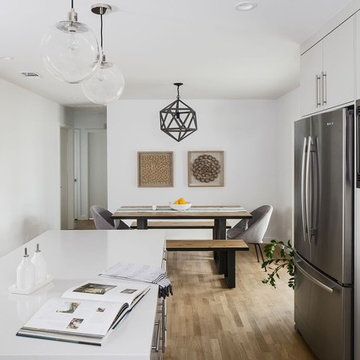
The kitchen features an all new layout which now includes an island and built in appliances.
Mid-sized midcentury l-shaped eat-in kitchen in Austin with a farmhouse sink, flat-panel cabinets, grey cabinets, glass benchtops, white splashback, subway tile splashback, stainless steel appliances, light hardwood floors and with island.
Mid-sized midcentury l-shaped eat-in kitchen in Austin with a farmhouse sink, flat-panel cabinets, grey cabinets, glass benchtops, white splashback, subway tile splashback, stainless steel appliances, light hardwood floors and with island.
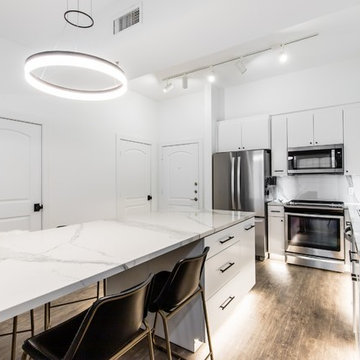
Renowned Cabinetry designed to maximize aesthetics, storage, and versatility with built-in wine cooler paired FLOORNATION Luxury Vinyl Flooring gives this kitchen a modern sleek and open look.
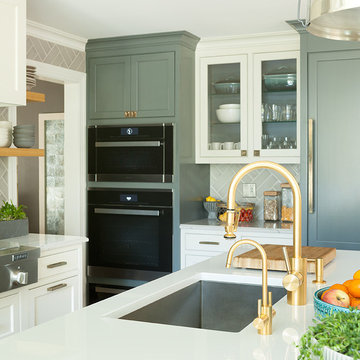
Design ideas for a mid-sized transitional u-shaped eat-in kitchen in New York with an undermount sink, glass-front cabinets, glass benchtops, grey splashback, ceramic splashback, with island, green cabinets, black appliances and white benchtop.
Kitchen with Glass Benchtops Design Ideas
5