Kitchen with Glass-front Cabinets and Beige Benchtop Design Ideas
Refine by:
Budget
Sort by:Popular Today
41 - 60 of 476 photos
Item 1 of 3
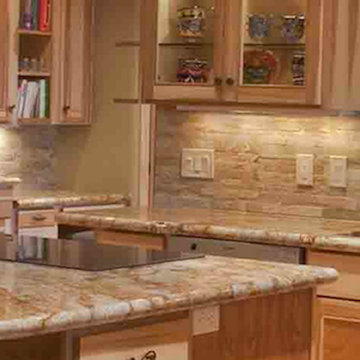
Photo of a mid-sized country kitchen in Minneapolis with a double-bowl sink, glass-front cabinets, light wood cabinets, granite benchtops, beige splashback, stone tile splashback, stainless steel appliances, with island and beige benchtop.
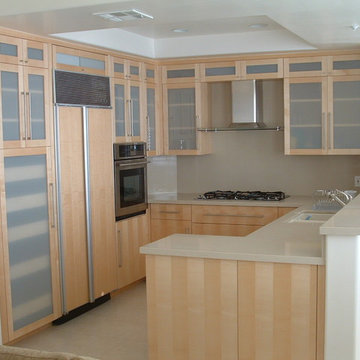
Tim Reid
This is an example of a small modern l-shaped open plan kitchen in Los Angeles with a double-bowl sink, glass-front cabinets, light wood cabinets, quartz benchtops, beige splashback, porcelain floors, stone slab splashback, panelled appliances, a peninsula, beige floor and beige benchtop.
This is an example of a small modern l-shaped open plan kitchen in Los Angeles with a double-bowl sink, glass-front cabinets, light wood cabinets, quartz benchtops, beige splashback, porcelain floors, stone slab splashback, panelled appliances, a peninsula, beige floor and beige benchtop.
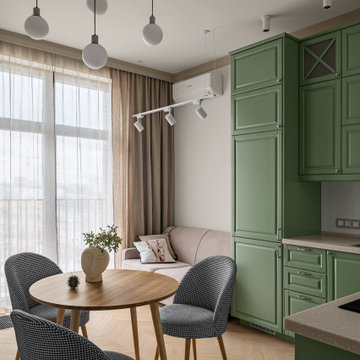
Photo of a mid-sized eclectic l-shaped open plan kitchen in Moscow with an undermount sink, glass-front cabinets, green cabinets, solid surface benchtops, white splashback, ceramic splashback, stainless steel appliances, light hardwood floors and beige benchtop.
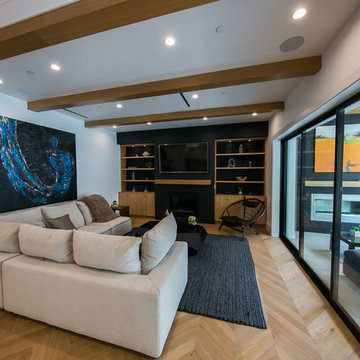
Inspiration for a mid-sized industrial l-shaped eat-in kitchen in Los Angeles with a double-bowl sink, glass-front cabinets, white cabinets, quartz benchtops, beige splashback, stainless steel appliances, light hardwood floors, with island, brown floor and beige benchtop.
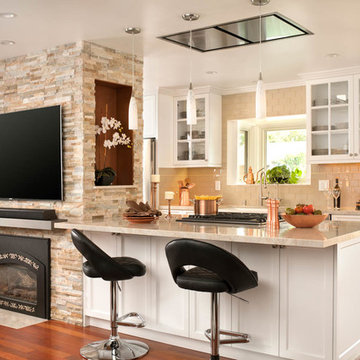
Agnieszka Jakubowicz PHOTOGRAPHY,
Baron Construction and Remodeling Co.
Traditional open plan kitchen in San Francisco with glass-front cabinets, white cabinets, beige splashback, subway tile splashback, medium hardwood floors, a peninsula, orange floor and beige benchtop.
Traditional open plan kitchen in San Francisco with glass-front cabinets, white cabinets, beige splashback, subway tile splashback, medium hardwood floors, a peninsula, orange floor and beige benchtop.

This is an example of a small contemporary single-wall eat-in kitchen in Moscow with glass-front cabinets, beige cabinets, laminate benchtops, multi-coloured splashback, ceramic splashback, white appliances, laminate floors, brown floor, beige benchtop and no island.
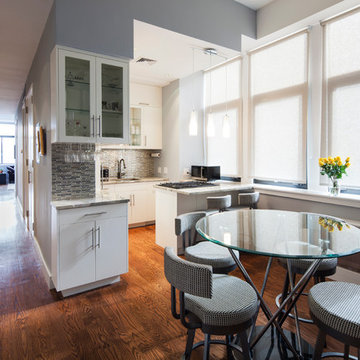
Airy and Bright- This Kitchen is ready for entertaining. This Elegant Kitchen features Marble counter tops with an L shaped peninsula, a beautiful pendent light hanging above, counter height seating, glass cabinets and a round glass dining table.
Photo by: Aviad Bar Ness
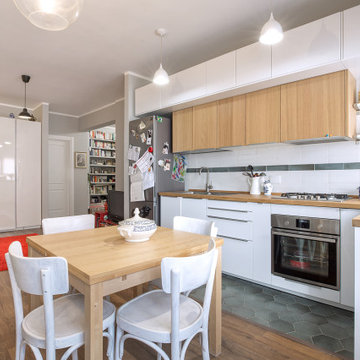
Design ideas for a mid-sized contemporary l-shaped open plan kitchen in Rome with a drop-in sink, glass-front cabinets, white cabinets, wood benchtops, white splashback, subway tile splashback, stainless steel appliances, medium hardwood floors, no island, brown floor and beige benchtop.
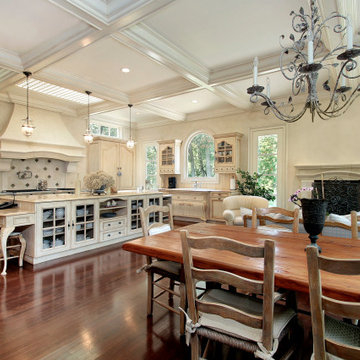
Design ideas for a large mediterranean l-shaped open plan kitchen in Raleigh with a drop-in sink, glass-front cabinets, distressed cabinets, marble benchtops, beige splashback, travertine splashback, stainless steel appliances, medium hardwood floors, with island, brown floor, beige benchtop and coffered.
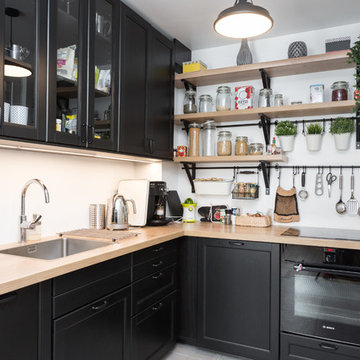
Inspiration for a scandinavian l-shaped kitchen in Paris with a single-bowl sink, glass-front cabinets, black cabinets, wood benchtops, white splashback, black appliances and beige benchtop.
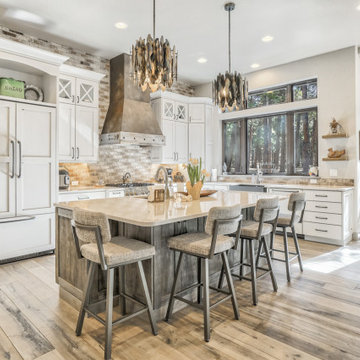
This luxurious kitchen features custom cabinets, tile backsplash, unique light fixtures, a metal hood, and a contrast wood island with light hardwood flooring.
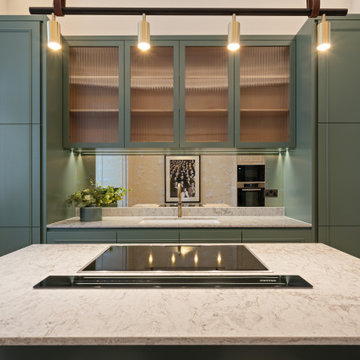
Walls painted in Slaked Lime Mid #149 by Little Greene | Featured cabinetry painted in Green Smoke #47 by Farrow & Ball - this seamless door design is called 'infinity moulding', and the upper cabinets have a reeded glass inset with oak internals | Counters are Caeserstone 'Moorland Fog' | Stools from West Elm | Quooker kitchen tap in aged brass | Antiqued mirror splashback | Pendant lighting above the island is the Rubn 'Long John' Pendant in the 4 light size, with dark leather straps
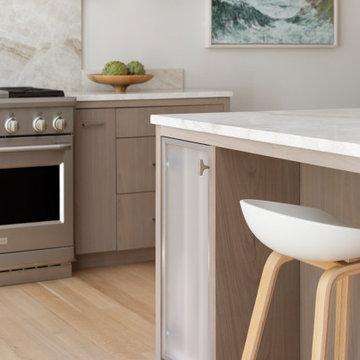
Inspiration for an expansive beach style l-shaped open plan kitchen in New York with an undermount sink, glass-front cabinets, beige cabinets, marble benchtops, beige splashback, marble splashback, stainless steel appliances, light hardwood floors, with island, beige floor, beige benchtop and vaulted.
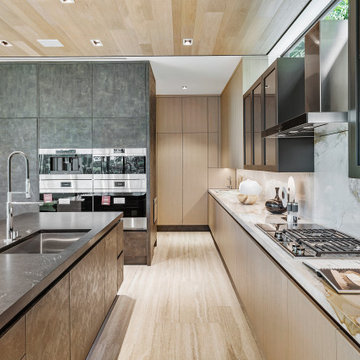
Wood ceiling, Marble countertops, waterfall island
This is an example of an expansive contemporary kitchen in Miami with a drop-in sink, glass-front cabinets, marble benchtops, black splashback, marble splashback, stainless steel appliances, porcelain floors, with island, beige floor, beige benchtop and wood.
This is an example of an expansive contemporary kitchen in Miami with a drop-in sink, glass-front cabinets, marble benchtops, black splashback, marble splashback, stainless steel appliances, porcelain floors, with island, beige floor, beige benchtop and wood.
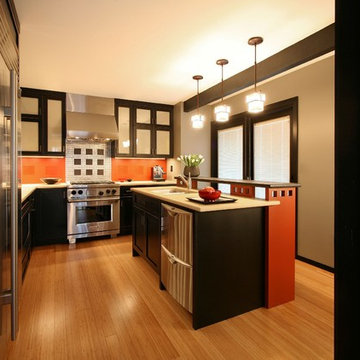
Joe DeMaio Photography
Madison, WI
Mid-sized contemporary galley eat-in kitchen in Other with glass-front cabinets, black cabinets, stainless steel appliances, a double-bowl sink, medium hardwood floors, red splashback, mosaic tile splashback and beige benchtop.
Mid-sized contemporary galley eat-in kitchen in Other with glass-front cabinets, black cabinets, stainless steel appliances, a double-bowl sink, medium hardwood floors, red splashback, mosaic tile splashback and beige benchtop.
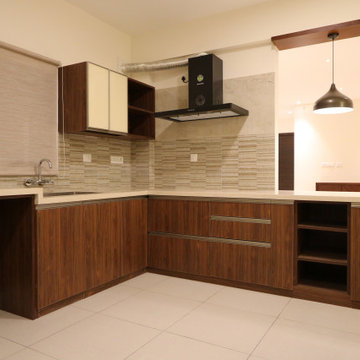
A functional Modular Kitchen set-up with a contemporary outlook by STUDIO AVA Architects.
Photo of a mid-sized contemporary u-shaped eat-in kitchen in Chennai with a double-bowl sink, glass-front cabinets, medium wood cabinets, terrazzo benchtops, beige splashback, ceramic splashback, black appliances, ceramic floors, with island, beige floor and beige benchtop.
Photo of a mid-sized contemporary u-shaped eat-in kitchen in Chennai with a double-bowl sink, glass-front cabinets, medium wood cabinets, terrazzo benchtops, beige splashback, ceramic splashback, black appliances, ceramic floors, with island, beige floor and beige benchtop.
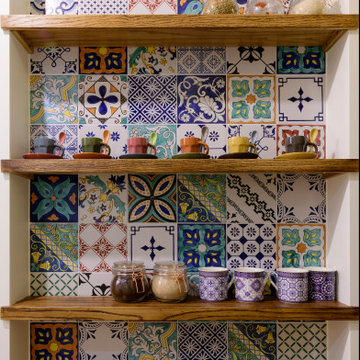
Mobili su misura realizzati dalla falegnameria La Linea di Castello
https://www.lalineadicastello.com/
https://www.houzz.it/pro/lalineadicastello/la-linea-di-castello

A conservative materials palette and clean lines exemplify the home's contemporary aesthetic. The smoked oak cabinetry is from Snaidero.
Project Details // Razor's Edge
Paradise Valley, Arizona
Architecture: Drewett Works
Builder: Bedbrock Developers
Interior design: Holly Wright Design
Landscape: Bedbrock Developers
Photography: Jeff Zaruba
Countertops (Taj Mahal Quartzite): Cactus Stone
Travertine walls: Cactus Stone
Porcelain flooring: Facings of America
https://www.drewettworks.com/razors-edge/
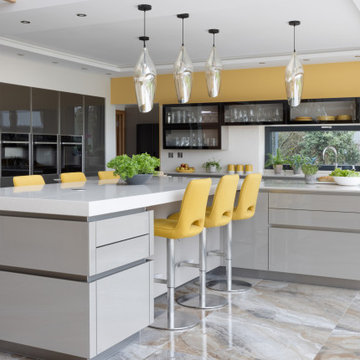
This open plan handleless kitchen was designed for an architect, who drew the original plans for the layout as part of a contemporary new-build home project for him and his family. The new house has a very modern design with extensive use of glass throughout. The kitchen itself faces out to the garden with full-height panel doors with black surrounds that slide open entirely to bring the outside in during the summer months. To reflect the natural light, the Intuo kitchen furniture features polished glass door and drawer fronts in Lava and Fango colourways to complement the marble floor tiles that are also light-reflective.
We designed the kitchen to specification, with the main feature being a large T-shaped island in the 5.8m x 9m space. The concept behind the island’s shape was to have a full preparation and surface cooking space with the sink run behind it, while the length of the island would be used for dining and socialising, with bar stool seating in recesses on either side. Further soft-close drawers are on either side at the end. The raised Eternal Marfil worktop by Silestone is 80mm thick with square edging.
The preparation area is 3.2m wide and features a contrasting 20mm thick Eternal Marfil worktop with Shark’s nose edging to provide easy access to the stainless-steel recessed handle rails to the deep drawers at the front and sides of the island. At the centre is a Novy Panorama
PRO 90, with an integrated ventilation tower that rises when extraction is required and then retracts back into the hob’s surface when cooking has ended. For this reason, no overhead extraction was required for this kitchen. Directly beneath the hob are pull-out storage units and there are further deep drawers on either side for pans and plates.
To the left of the island are tall handleless glass-fronted cabinets within a 600mm recess, featuring a broom cupboard at one end and a Neff integrated fridge freezer at the other. A bank of Neff side-by-side cooking appliances make the central focus and include two single pyrolytic ovens, a combination microwave and an integrated coffee machine together with accessory drawers. Further storage cupboards are above and below each appliance.
The sink run is situated beneath a long rectangular picture window with a black metal surround. Directly above it is a run of glazed cabinets, all by Intuo, with black glass surrounds, with one double-height to the left of the window. The cabinets all store glassware and crockery and they are backlit to make a feature of them at night. Functional pull-out storage cupboards sit beneath the worktop, including pull-out bins, together with a 60cm integrated dishwasher on either side of the sink unit. An undermount single bowl and separate half bowl sink by Axixuno are all cladded in stone to match the pale walls and the tap is by Quooker.
The feature wall is painted in Caramel crunch by Dulux. The bar stools by Danetti were chosen by our client to complement this striking colour, and crockery was chosen to match. The pendant lights are taper by Franklite.
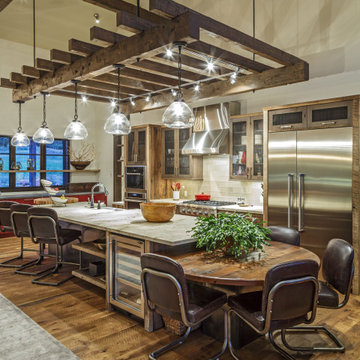
Design ideas for a country galley kitchen in Other with a farmhouse sink, glass-front cabinets, stainless steel appliances, medium hardwood floors, with island, brown floor and beige benchtop.
Kitchen with Glass-front Cabinets and Beige Benchtop Design Ideas
3