Kitchen with Glass-front Cabinets and Beige Benchtop Design Ideas
Refine by:
Budget
Sort by:Popular Today
121 - 140 of 476 photos
Item 1 of 3
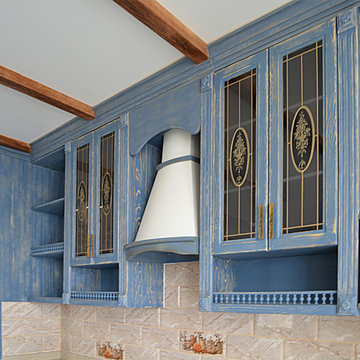
Inspiration for a large transitional single-wall separate kitchen in Other with an undermount sink, glass-front cabinets, blue cabinets, solid surface benchtops, beige splashback, ceramic splashback, porcelain floors, beige floor and beige benchtop.
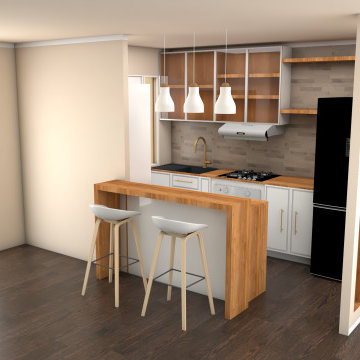
En esta asesoría de diseño y decoración online, la clienta deseaba delimitar el acceso al departamento con un muro decorativo y potenciar el área de la cocina con una isla útil para cocinar y comer y que se integrara bien al living comedor, se llevó a cabo mediante dos propuestas, una con un estilo contemporáneo y minimalista y el otro con un estilo farmhouse. Ambos son muy versátiles y permiten darle carácter a este nuevo departamento.
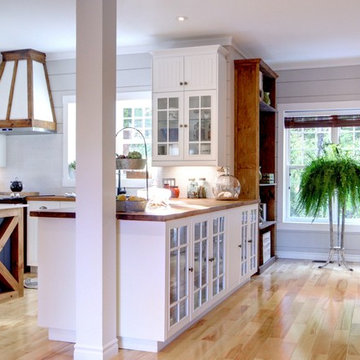
Photo Lyne Brunet
Inspiration for a large country l-shaped kitchen in Montreal with glass-front cabinets, white cabinets, wood benchtops, white splashback, ceramic splashback, light hardwood floors, with island, beige floor and beige benchtop.
Inspiration for a large country l-shaped kitchen in Montreal with glass-front cabinets, white cabinets, wood benchtops, white splashback, ceramic splashback, light hardwood floors, with island, beige floor and beige benchtop.
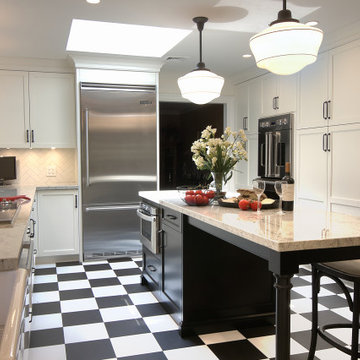
Transitional kitchen designed by Packard Cabinetry using Rutt cabinetry. Features Rutt's New Yorker door style in Simply White and Black paint. Glass-front display cabinets and black and white checkered flooring add detail to this space.
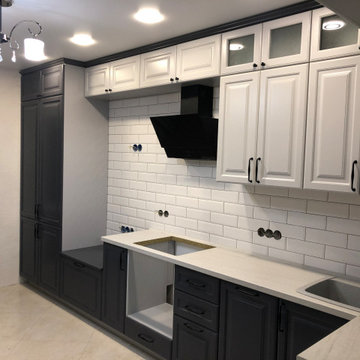
Photo of a large transitional l-shaped eat-in kitchen in Moscow with a drop-in sink, glass-front cabinets, grey cabinets, laminate benchtops, white splashback, subway tile splashback, porcelain floors, no island, beige floor and beige benchtop.
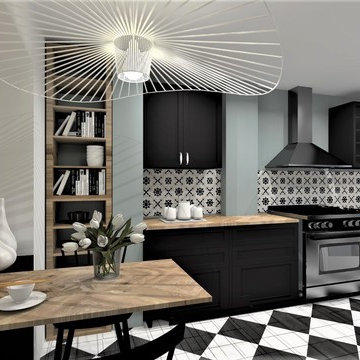
kami architecture
Photo of a transitional galley open plan kitchen in Lyon with an undermount sink, glass-front cabinets, black cabinets, wood benchtops, multi-coloured splashback, cement tile splashback, stainless steel appliances, ceramic floors, no island, multi-coloured floor and beige benchtop.
Photo of a transitional galley open plan kitchen in Lyon with an undermount sink, glass-front cabinets, black cabinets, wood benchtops, multi-coloured splashback, cement tile splashback, stainless steel appliances, ceramic floors, no island, multi-coloured floor and beige benchtop.
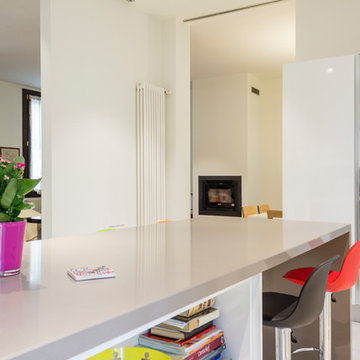
Large modern l-shaped kitchen in Milan with ceramic floors, with island, beige floor, glass-front cabinets, beige benchtop and white cabinets.
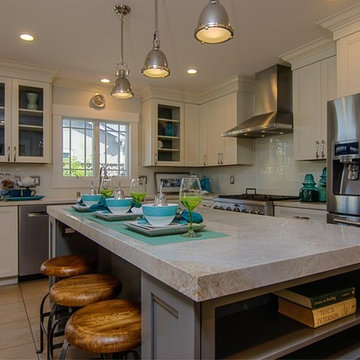
Contemporary kitchen in San Francisco with a farmhouse sink, glass-front cabinets, white cabinets, quartzite benchtops, white splashback, glass tile splashback, stainless steel appliances, ceramic floors, with island, beige floor and beige benchtop.
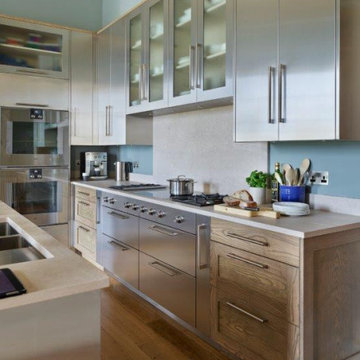
Simon Taylor Furniture was commissioned to design a contemporary kitchen and dining space in a Grade II listed Georgian property in Berkshire. Formerly a stately home dating back to 1800, the property had been previously converted into luxury apartments. The owners, a couple with three children, live in the ground floor flat, which has retained its original features throughout.
When the property was originally converted, the ground floor drawing room salon had been reconfigured to become the kitchen and the owners wanted to use the same enclosed space, but to bring the look of the room completely up to date as a new contemporary kitchen diner. In direct contrast to the ornate cornicing in the original ceiling, the owners also wanted the new space to have a state of the art industrial style, reminiscent of a professional restaurant kitchen.
The challenge for Simon Taylor Furniture was to create a truly sleek kitchen design whilst softening the look of the overall space to both complement the older aspects of the room and to be a comfortable family dining area. For this, they combined three essential materials: brushed stainless steel and glass with stained ask for the accents and also the main dining area.
Simon Taylor Furniture designed and manufactured all the tall kitchen cabinetry that houses dry goods and integrated cooling models including an wine climate cabinet, all with brushed stainless steel fronts and handles with either steel or glass-fronted top boxes. To keep the perfect perspective with the four metre high ceiling, these were designed as three metre structures and are all top lit with LED lighting. Overhead cabinets are also brushed steel with glass fronts and all feature LED strip lighting within the interiors. LED spotlighting is used at the base of the overhead cupboards above both the sink and cooking runs. Base units all feature steel fronted doors and drawers, and all have stainless steel handles as well.
Between two original floor to ceiling windows to the left of the room is a specially built tall steel double door dresser cabinet with pocket doors at the central section that fold back into recesses to reveal a fully stocked bar and a concealed flatscreen TV. At the centre of the room is a long steel island with a Topus Concrete worktop by Caesarstone; a work surface with a double pencil edge that is featured throughout the kitchen. The island is attached to L-shaped bench seating with pilasters in stained ash for the dining area to complement a bespoke freestanding stained ash dining table, also designed and made by Simon Taylor Furniture.
Along the industrial style cooking run, surrounded by stained ash undercounter base cabinets are a range of cooking appliances by Gaggenau. These include a 40cm domino gas hob and a further 40cm domino gas wok which surround a 60cm induction hob with a downdraft extractors. To the left of the surface cooking area is a tall bank of two 76cm Vario ovens in stainless steel and glass. An additional integrated microwave with matching glass-fronted warming drawer by Miele is installed under counter within the island run.
Facing the door from the hallway and positioned centrally between the tall steel cabinets is the sink run featuring a stainless steel undermount sink by 1810 Company and a tap by Grohe with an integrated dishwasher by Miele in the units beneath. Directly above is an antique mirror splashback beneath to reflect the natural light in the room, and above that is a stained ash overhead cupboard to accommodate all glasses and stemware. This features four stained glass panels designed by Simon Taylor Furniture, which are inspired by the works of Louis Comfort Tiffany from the Art Nouveau period. The owners wanted the stunning panels to be a feature of the room when they are backlit at night.
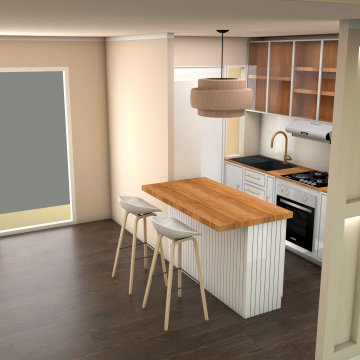
En esta asesoría de diseño y decoración online, la clienta deseaba delimitar el acceso al departamento con un muro decorativo y potenciar el área de la cocina con una isla útil para cocinar y comer y que se integrara bien al living comedor, se llevó a cabo mediante dos propuestas, una con un estilo contemporáneo y minimalista y el otro con un estilo farmhouse. Ambos son muy versátiles y permiten darle carácter a este nuevo departamento.
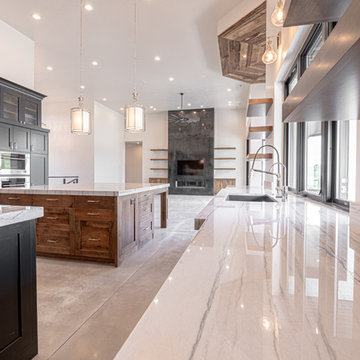
This is an example of a large country u-shaped open plan kitchen in Salt Lake City with an undermount sink, glass-front cabinets, black cabinets, quartzite benchtops, beige splashback, stone slab splashback, stainless steel appliances, concrete floors, with island, grey floor and beige benchtop.
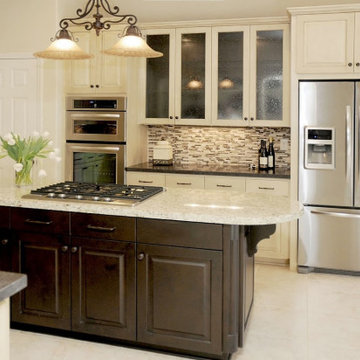
This is an example of a large traditional u-shaped eat-in kitchen in Chicago with an undermount sink, glass-front cabinets, beige cabinets, granite benchtops, brown splashback, matchstick tile splashback, stainless steel appliances, porcelain floors, with island, beige floor and beige benchtop.
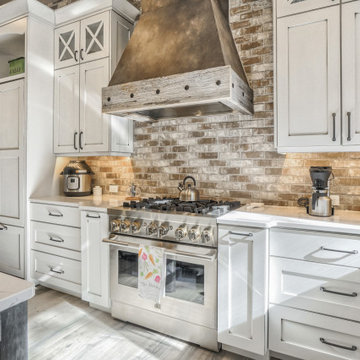
This luxurious kitchen features custom cabinets, tile backsplash, unique light fixtures, a metal hood, and a contrast wood island with light hardwood flooring.
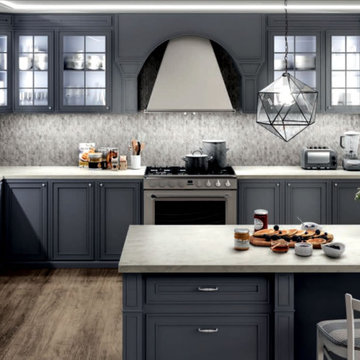
The countertops in this kitchen are Carrara Pure porcelain from Atlas Plan. Porcelain is becoming a popular alternative to traditional countertops such as natural and engineered stone. Carrara Pure comes in slabs that measure 128" x 64" or 56.89 square feet. These slabs can be cut to fit any space whether it be countertops, floors, or walls. You can purchase Carrara Pure porcelain, and other porcelain colors, from Midwest Tile, Marble & Granite, Inc.
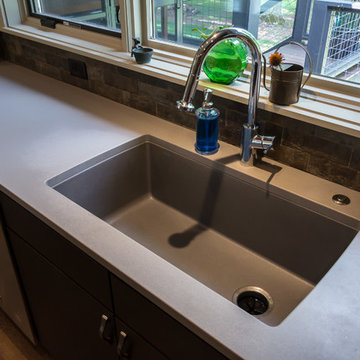
This was the second home we built for this retired couple. Downsizing with warm, contemporary sizzle, this 1,700 sq. ft. single-story features a spacious main living area, with direct access to the screened porch. Master on one end, guest room on the other. The brick-look kitchen backsplash wall is actually porcelain tile. High-efficiency, wood-burning fireplace heats the entire home. Glass panel doors add a flair. LED lighting throughout. The owners are thrilled with the realistic hardwood look and feel of the LVT (Luxury Vinyl Tile) flooring in all areas. Featured in the Asheville Parade of Homes.
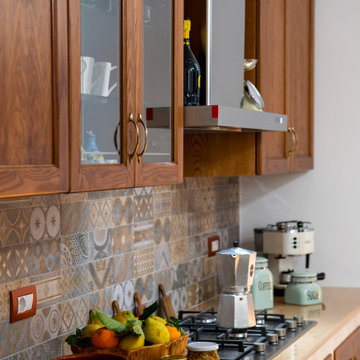
Foto: Vito Fusco
Photo of a mid-sized mediterranean single-wall eat-in kitchen in Other with a double-bowl sink, glass-front cabinets, medium wood cabinets, marble benchtops, multi-coloured splashback, ceramic splashback, stainless steel appliances, light hardwood floors, no island, beige floor, beige benchtop and vaulted.
Photo of a mid-sized mediterranean single-wall eat-in kitchen in Other with a double-bowl sink, glass-front cabinets, medium wood cabinets, marble benchtops, multi-coloured splashback, ceramic splashback, stainless steel appliances, light hardwood floors, no island, beige floor, beige benchtop and vaulted.
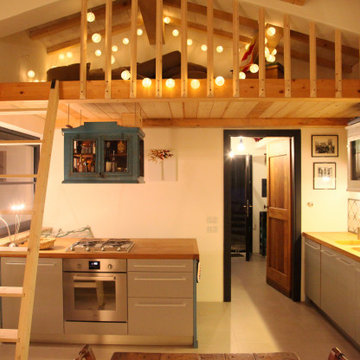
Kitchen with mezzanine
Small country galley open plan kitchen in Other with an undermount sink, glass-front cabinets, light wood cabinets, wood benchtops, multi-coloured splashback, ceramic splashback, stainless steel appliances, porcelain floors, a peninsula, beige floor, beige benchtop and exposed beam.
Small country galley open plan kitchen in Other with an undermount sink, glass-front cabinets, light wood cabinets, wood benchtops, multi-coloured splashback, ceramic splashback, stainless steel appliances, porcelain floors, a peninsula, beige floor, beige benchtop and exposed beam.
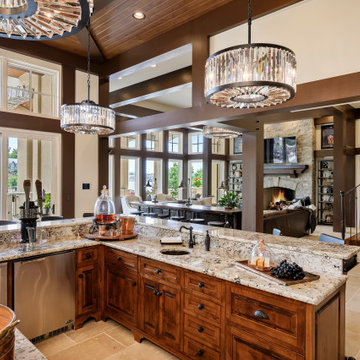
Inspiration for a large mediterranean u-shaped kitchen in Kansas City with granite benchtops, stainless steel appliances, a peninsula, beige floor, a drop-in sink, glass-front cabinets, medium wood cabinets and beige benchtop.
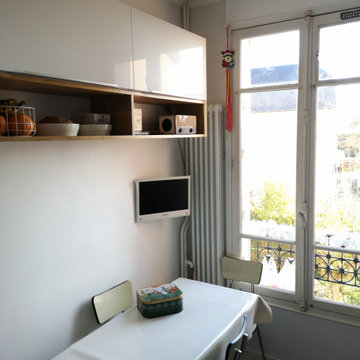
Rénovation complète de la cuisine d'une maison de 1929 à Montreuil sous bois.
Utilisation de Meuble Ikea selon la demande du client.
Il est souvent compliqué de faire du standard dans une vielle habitation.
Nous avons fait de la demi mesure, mixant des élèvements standards et des élément sur mesure.
Nous avons pu placer un lave vaisselle dans cet espace. Lave vaisselle de 45 cm de marque Indesit.
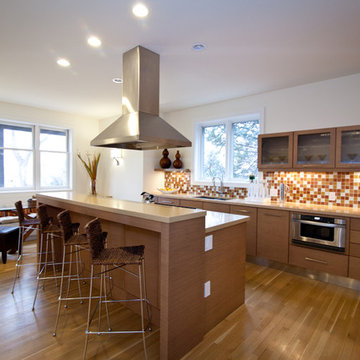
Home Staging & Interior Styling: Property Staging Services Photography: Katie Hedrick of 3rd Eye Studios
This is an example of a mid-sized modern kitchen in Denver with a double-bowl sink, glass-front cabinets, medium wood cabinets, brown splashback, ceramic splashback, light hardwood floors, with island, brown floor and beige benchtop.
This is an example of a mid-sized modern kitchen in Denver with a double-bowl sink, glass-front cabinets, medium wood cabinets, brown splashback, ceramic splashback, light hardwood floors, with island, brown floor and beige benchtop.
Kitchen with Glass-front Cabinets and Beige Benchtop Design Ideas
7