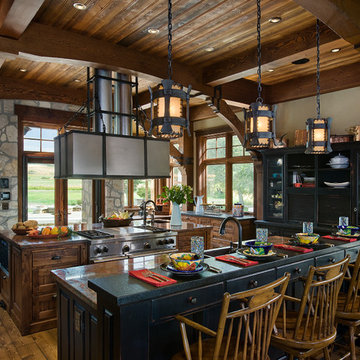Kitchen with Glass-front Cabinets and Black Cabinets Design Ideas
Refine by:
Budget
Sort by:Popular Today
21 - 40 of 881 photos
Item 1 of 3
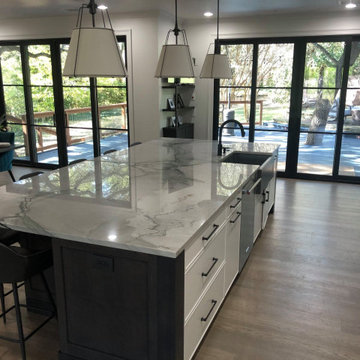
Beautiful 3 CM Statuario Quartzite island, perimeter counter tops, and full backsplash from Architectural Granite and Marble paired with stainless steel appliances and black exposed farmhouse sink. Fabrication and installation by Blue Label Granite in Buda, TX.
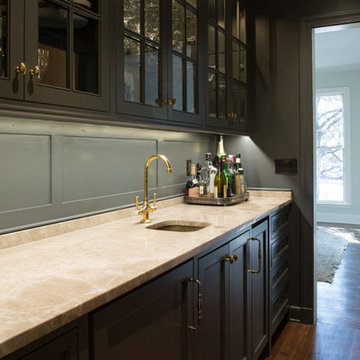
Mid-sized traditional galley kitchen pantry in Other with an undermount sink, glass-front cabinets, black cabinets, granite benchtops and dark hardwood floors.
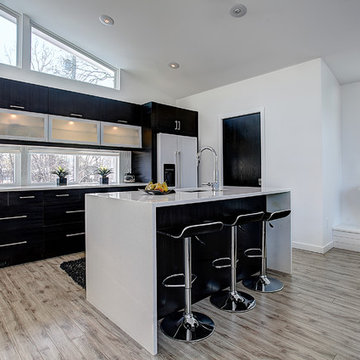
photos by Kaity
This is an example of a mid-sized contemporary l-shaped open plan kitchen in Grand Rapids with an undermount sink, glass-front cabinets, quartz benchtops, white splashback, glass tile splashback, white appliances, light hardwood floors, with island and black cabinets.
This is an example of a mid-sized contemporary l-shaped open plan kitchen in Grand Rapids with an undermount sink, glass-front cabinets, quartz benchtops, white splashback, glass tile splashback, white appliances, light hardwood floors, with island and black cabinets.
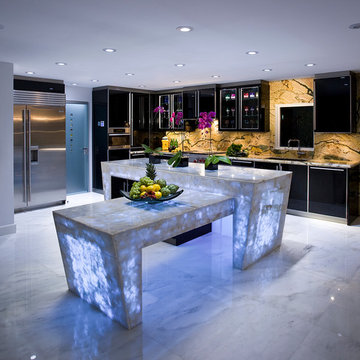
This unique and functional kitchen gives a new meaning to the phrase “Kitchen is the heart of a home”. Here, kitchen is the center of all attention and a conversation piece at every party.
Black glass cabinet fronts used in the design offer ease of maintenance, and the kaleidoscope stone countertops and backsplash contrast the cabinetry and always look clean. Color was very important to this Client and this kitchen is definitely not lacking life.
Designed for a client who loves to entertain, the centerpiece is an artistic interpretation of a kitchen island. This monolithic sculpture raises out of the white marble floor and glows in this open concept kitchen.
But this island isn’t just beautiful. It is also extremely practical. It is designed using two intercrossing parts creating two heights for different purposes. 36” high surface for prep work and 30” high surface for sit down dining. The height differences and location encourages use of the entire table top for preparations. Furthermore, storage cabinets are installed under part of this island closest to the working triangle.
For a client who loves to cook, appliances were very important, and sub-zero and wolf appliances we used give them the best product available.
Overhead energy efficient LED lighting was selected paying special attention to the lamp’s CRI to ensure proper color rendition of items below, especially important when working with meat. Under-cabinet task lighting offers illumination where it is most needed on the countertops.
Interior Design, Decorating & Project Management by Equilibrium Interior Design Inc
Photography by Craig Denis
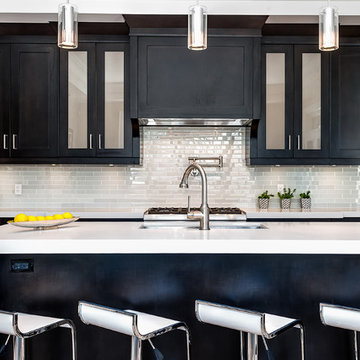
Geoemtra Design Ltd.
This is an example of a transitional kitchen in Toronto with an undermount sink, glass-front cabinets, black cabinets, grey splashback, subway tile splashback and light hardwood floors.
This is an example of a transitional kitchen in Toronto with an undermount sink, glass-front cabinets, black cabinets, grey splashback, subway tile splashback and light hardwood floors.
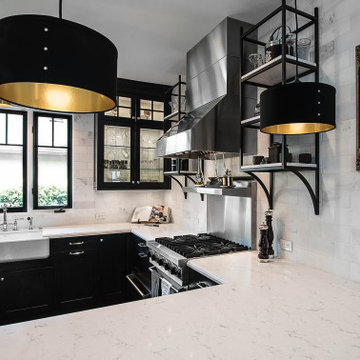
Modern farmhouse kitchen with antique brass accents, mainly lighting fixtures. Stone subway tile, gray LG Viatera quartz counter tops and black Dewils cabinetry. Stainless steel appliances and hardware.
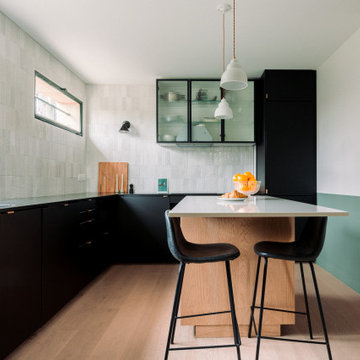
Cette cuisine est toute neuve alors qu'elle semble pourtant avoir toujours existé. Nous avons allégé au maximum l'aménagement en partie haute, optant pour un seul module vitré qui reprend les codes des cuisines d'antan avec son vitrage armé. Aux meubles de cuisine noirs, les professionnelles proposent une crédence en zellige claire posée à la verticale et jusqu'au plafond, afin de donner la hauteur de la pièce.
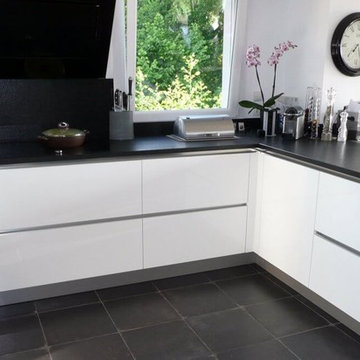
Cette réalisation de cuisine est somptueuse. Les différentes matières sont mises en valeur. Nous avons un plan de travail en granit noir de 30 mm finition antik qui donne un rendu trés minéral. Une grande façade blanche brillante, sans poignées et des armoires en verre noir mat.
http://www.ai-cuisines.com/nos-cuisines-agenceur-d-interieur/
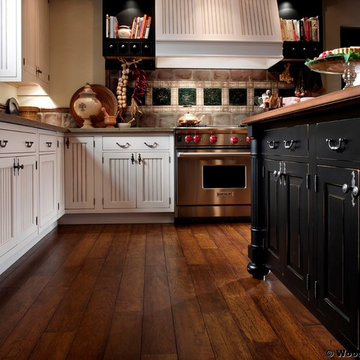
Wood-Mode
Design ideas for a large country l-shaped eat-in kitchen in Other with an undermount sink, glass-front cabinets, black cabinets, wood benchtops, metallic splashback, ceramic splashback, stainless steel appliances, medium hardwood floors and with island.
Design ideas for a large country l-shaped eat-in kitchen in Other with an undermount sink, glass-front cabinets, black cabinets, wood benchtops, metallic splashback, ceramic splashback, stainless steel appliances, medium hardwood floors and with island.
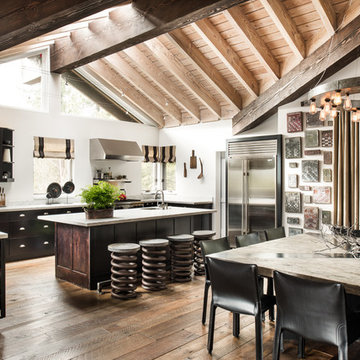
Drew Kelly
This is an example of a large industrial l-shaped eat-in kitchen in Sacramento with glass-front cabinets, black cabinets, stainless steel appliances, medium hardwood floors, with island, an undermount sink, quartz benchtops and white splashback.
This is an example of a large industrial l-shaped eat-in kitchen in Sacramento with glass-front cabinets, black cabinets, stainless steel appliances, medium hardwood floors, with island, an undermount sink, quartz benchtops and white splashback.
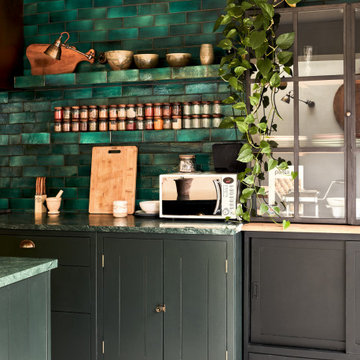
This is an example of a mid-sized single-wall eat-in kitchen in London with a drop-in sink, glass-front cabinets, black cabinets, marble benchtops, green splashback, ceramic splashback, panelled appliances, ceramic floors, with island, grey floor and green benchtop.
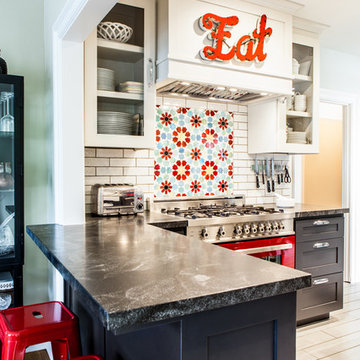
Kelly Vorves Photography
Mid-sized transitional u-shaped separate kitchen in San Francisco with a farmhouse sink, glass-front cabinets, black cabinets, granite benchtops, white splashback, subway tile splashback, coloured appliances, porcelain floors and a peninsula.
Mid-sized transitional u-shaped separate kitchen in San Francisco with a farmhouse sink, glass-front cabinets, black cabinets, granite benchtops, white splashback, subway tile splashback, coloured appliances, porcelain floors and a peninsula.
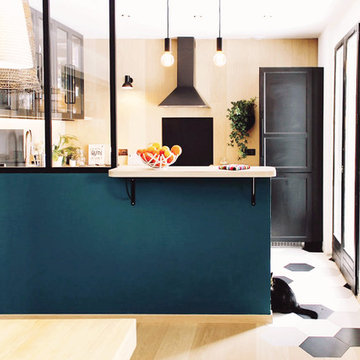
Alexandra Barluet
Inspiration for a mid-sized industrial u-shaped eat-in kitchen with a double-bowl sink, glass-front cabinets, black cabinets, wood benchtops, black splashback, timber splashback, stainless steel appliances and ceramic floors.
Inspiration for a mid-sized industrial u-shaped eat-in kitchen with a double-bowl sink, glass-front cabinets, black cabinets, wood benchtops, black splashback, timber splashback, stainless steel appliances and ceramic floors.
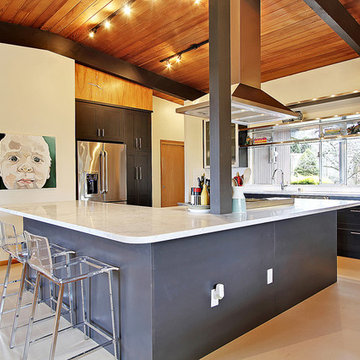
Photography by Tucker English, Remodel by Gaspar's Construction, Styling by Stephanie Fisher Designs.
Midcentury open plan kitchen in Seattle with glass-front cabinets, black cabinets and stainless steel appliances.
Midcentury open plan kitchen in Seattle with glass-front cabinets, black cabinets and stainless steel appliances.
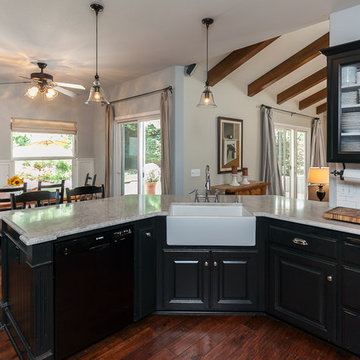
Black cabinets and marble countertops with classic finishes. Opening to built-in breakfast nook.
Photo of a mid-sized eclectic l-shaped open plan kitchen in Dallas with a farmhouse sink, glass-front cabinets, black cabinets, marble benchtops, white splashback, subway tile splashback, black appliances, dark hardwood floors and a peninsula.
Photo of a mid-sized eclectic l-shaped open plan kitchen in Dallas with a farmhouse sink, glass-front cabinets, black cabinets, marble benchtops, white splashback, subway tile splashback, black appliances, dark hardwood floors and a peninsula.
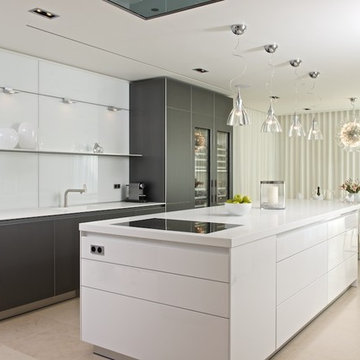
Kitchen worktop
Huw Evans
Inspiration for a large contemporary l-shaped eat-in kitchen in Other with black cabinets, white splashback, with island, an integrated sink, glass-front cabinets, stainless steel appliances, marble floors, solid surface benchtops and white benchtop.
Inspiration for a large contemporary l-shaped eat-in kitchen in Other with black cabinets, white splashback, with island, an integrated sink, glass-front cabinets, stainless steel appliances, marble floors, solid surface benchtops and white benchtop.
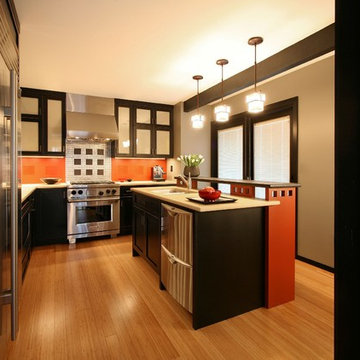
Joe DeMaio Photography
Madison, WI
Mid-sized contemporary galley eat-in kitchen in Other with glass-front cabinets, black cabinets, stainless steel appliances, a double-bowl sink, medium hardwood floors, red splashback, mosaic tile splashback and beige benchtop.
Mid-sized contemporary galley eat-in kitchen in Other with glass-front cabinets, black cabinets, stainless steel appliances, a double-bowl sink, medium hardwood floors, red splashback, mosaic tile splashback and beige benchtop.
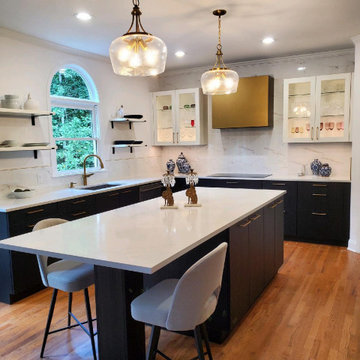
Modern Farmhouse kitchen remodel, Using Leicht kitchen cabinets, Quartz counter tops, Miele Refrigerator, gold accents and hood
Inspiration for a mid-sized country u-shaped eat-in kitchen in Atlanta with a single-bowl sink, glass-front cabinets, black cabinets, quartz benchtops, white splashback, stone tile splashback, stainless steel appliances, light hardwood floors, with island, multi-coloured floor, white benchtop and coffered.
Inspiration for a mid-sized country u-shaped eat-in kitchen in Atlanta with a single-bowl sink, glass-front cabinets, black cabinets, quartz benchtops, white splashback, stone tile splashback, stainless steel appliances, light hardwood floors, with island, multi-coloured floor, white benchtop and coffered.
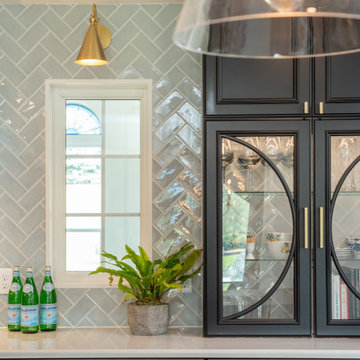
This is an example of a large galley eat-in kitchen in Milwaukee with glass-front cabinets, black cabinets, quartz benchtops, blue splashback, ceramic splashback, with island and white benchtop.
Kitchen with Glass-front Cabinets and Black Cabinets Design Ideas
2
