Kitchen with Glass-front Cabinets and Brown Floor Design Ideas
Refine by:
Budget
Sort by:Popular Today
161 - 180 of 3,620 photos
Item 1 of 3
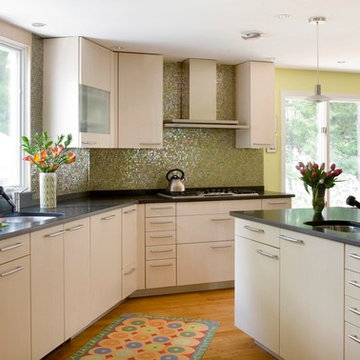
ericrothphoto.com
Photo of a large modern single-wall eat-in kitchen in Boston with an undermount sink, glass-front cabinets, light wood cabinets, quartz benchtops, green splashback, glass tile splashback, stainless steel appliances, medium hardwood floors, with island, brown floor and black benchtop.
Photo of a large modern single-wall eat-in kitchen in Boston with an undermount sink, glass-front cabinets, light wood cabinets, quartz benchtops, green splashback, glass tile splashback, stainless steel appliances, medium hardwood floors, with island, brown floor and black benchtop.
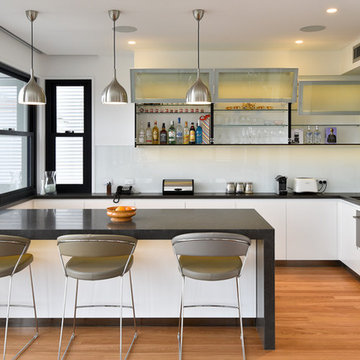
This home was built and designed to serve both the current and future generations of the family by being flexible to meet their ever changing needs. The home also needed to stand the test of time in terms of functionality and timelessness of style, be environmentally responsible, and conform and enhance the current streetscape and the suburb.
The home includes several sustainable features including an integrated control system to open and shut windows and monitor power resources. Because of these integrated technology features, this house won the CEDIA Best Integrated Home Worldwide 2016 Award.
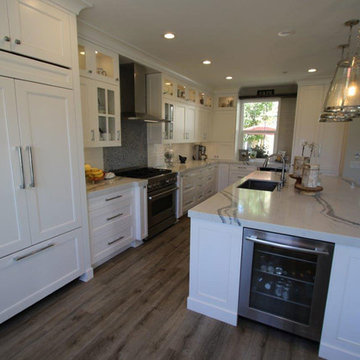
Industrial style, Transitional Design Build Kitchen Remodel with custom white cabinets in San Clemente Orange County
This is an example of a large industrial l-shaped eat-in kitchen in Orange County with a single-bowl sink, glass-front cabinets, white cabinets, marble benchtops, grey splashback, ceramic splashback, stainless steel appliances, light hardwood floors, with island, brown floor and white benchtop.
This is an example of a large industrial l-shaped eat-in kitchen in Orange County with a single-bowl sink, glass-front cabinets, white cabinets, marble benchtops, grey splashback, ceramic splashback, stainless steel appliances, light hardwood floors, with island, brown floor and white benchtop.
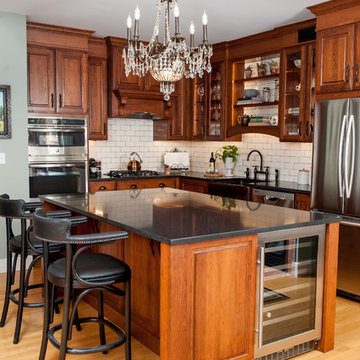
Design ideas for a large traditional l-shaped eat-in kitchen in Providence with a farmhouse sink, glass-front cabinets, medium wood cabinets, solid surface benchtops, white splashback, subway tile splashback, stainless steel appliances, medium hardwood floors, with island, brown floor and black benchtop.
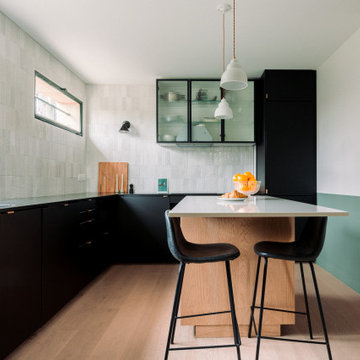
Cette cuisine est toute neuve alors qu'elle semble pourtant avoir toujours existé. Nous avons allégé au maximum l'aménagement en partie haute, optant pour un seul module vitré qui reprend les codes des cuisines d'antan avec son vitrage armé. Aux meubles de cuisine noirs, les professionnelles proposent une crédence en zellige claire posée à la verticale et jusqu'au plafond, afin de donner la hauteur de la pièce.
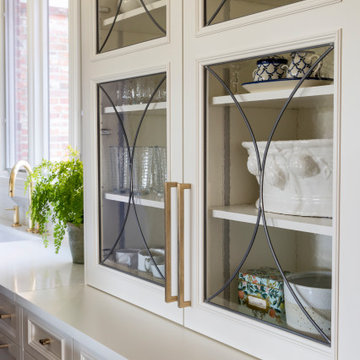
“Glenmoor Country Club” kitchen designed by Kitchen Distributors using Rutt cabinetry.
Large transitional u-shaped open plan kitchen in Philadelphia with an undermount sink, glass-front cabinets, medium wood cabinets, quartzite benchtops, grey splashback, black appliances, dark hardwood floors, multiple islands, brown floor, white benchtop and exposed beam.
Large transitional u-shaped open plan kitchen in Philadelphia with an undermount sink, glass-front cabinets, medium wood cabinets, quartzite benchtops, grey splashback, black appliances, dark hardwood floors, multiple islands, brown floor, white benchtop and exposed beam.
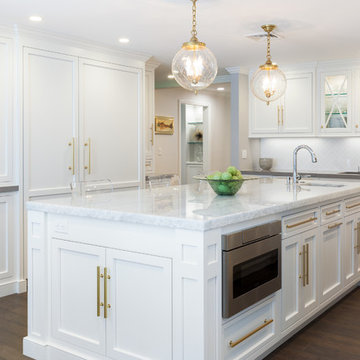
Design ideas for a beach style kitchen in Orange County with glass-front cabinets, white cabinets, white splashback, panelled appliances, dark hardwood floors, with island, brown floor and grey benchtop.
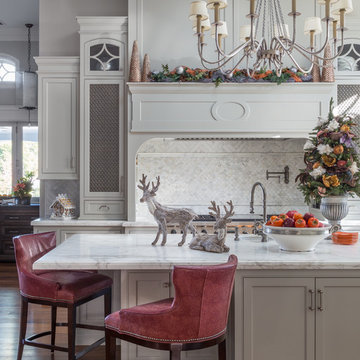
Inspiration for a mid-sized traditional u-shaped eat-in kitchen in San Francisco with a farmhouse sink, glass-front cabinets, grey cabinets, white splashback, ceramic splashback, panelled appliances, medium hardwood floors, with island, brown floor and white benchtop.
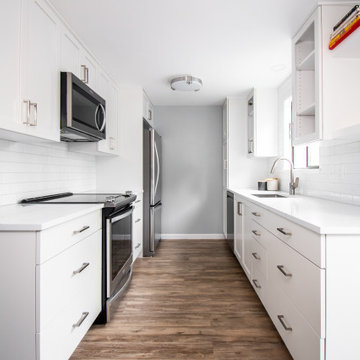
This condo was stuck in the 70s: dingy brown cabinets, worn out fixtures, and ready for a complete overhaul. What started as a bathroom update turned into a complete remodel of the condo. The kitchen became our main target, and as we brought it out of the 70s, the rest came with it.
Our client wanted a home closer to their grandchildren, but to be comfortable and functional, it needed an update. Once we begin on a design plan for one space, the vision can spread across to the other rooms, up the walls, and down to the floors. Beginning with the bathroom, our client opted for a clean and elegant look: white quartz, subway tile, and floating shelves, all of which was easy to translate into the kitchen.
The shower and tub were replaced and tiled with a perfectly sized niche for soap and shampoo, and a slide bar hand shower from Delta for an easy shower experience. Perfect for bath time with the grandkids! And to maximize storage, we installed floating shelves to hide away those extra bath toys! In a condo where the kitchen is only a few steps from the master bath, it's helpful to stay consistent, so we used the same quartz countertops, tiles, and colors for a consistent look that's easy on the eyes.
The kitchen received a total overhaul. New appliances, way more storage with tall corner cabinets, and lighting that makes the space feel bright and inviting. But the work did not stop there! Our team repaired and painted sheetrock throughout the entire condo, and also replaced the doors and window frames. So when we're asked, "Do you do kitchens?" the answer is, "We do it all!"
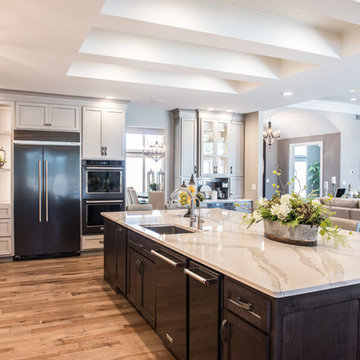
Grand kitchen space offers a beverage center, display cabinetry, spacious island & professional appliances.
Mandi B Photography
Photo of an expansive transitional l-shaped open plan kitchen in Other with a single-bowl sink, glass-front cabinets, grey cabinets, quartz benchtops, grey splashback, mirror splashback, stainless steel appliances, medium hardwood floors, with island, brown floor and white benchtop.
Photo of an expansive transitional l-shaped open plan kitchen in Other with a single-bowl sink, glass-front cabinets, grey cabinets, quartz benchtops, grey splashback, mirror splashback, stainless steel appliances, medium hardwood floors, with island, brown floor and white benchtop.
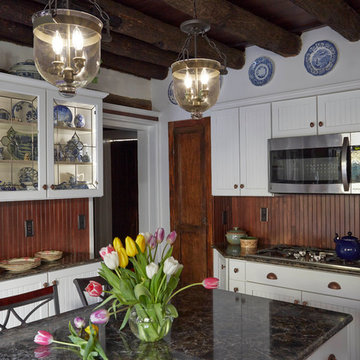
Photo of a mid-sized country l-shaped separate kitchen in Huntington with a farmhouse sink, glass-front cabinets, white cabinets, granite benchtops, stainless steel appliances, medium hardwood floors, with island, brown splashback, timber splashback and brown floor.
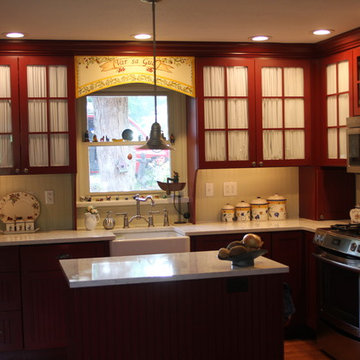
Inspiration for a small country u-shaped open plan kitchen in Chicago with a farmhouse sink, glass-front cabinets, medium wood cabinets, quartzite benchtops, beige splashback, stainless steel appliances, medium hardwood floors, with island and brown floor.
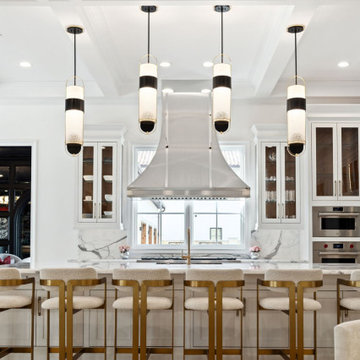
Large transitional single-wall open plan kitchen in Dallas with glass-front cabinets, white cabinets, marble benchtops, white splashback, marble splashback, stainless steel appliances, light hardwood floors, with island, brown floor, white benchtop, coffered and a drop-in sink.

Originally designed by renowned architect Miles Standish, a 1960s addition by Richard Wills of the elite Royal Barry Wills architecture firm - featured in Life Magazine in both 1938 & 1946 for his classic Cape Cod & Colonial home designs - added an early American pub w/ beautiful pine-paneled walls, full bar, fireplace & abundant seating as well as a country living room.
We Feng Shui'ed and refreshed this classic design, providing modern touches, but remaining true to the original architect's vision.
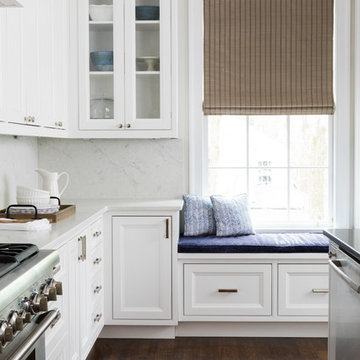
Laura Negri Childers
Photo of a large traditional kitchen in Atlanta with glass-front cabinets, white cabinets, quartz benchtops, white splashback, panelled appliances, dark hardwood floors, with island, brown floor and white benchtop.
Photo of a large traditional kitchen in Atlanta with glass-front cabinets, white cabinets, quartz benchtops, white splashback, panelled appliances, dark hardwood floors, with island, brown floor and white benchtop.
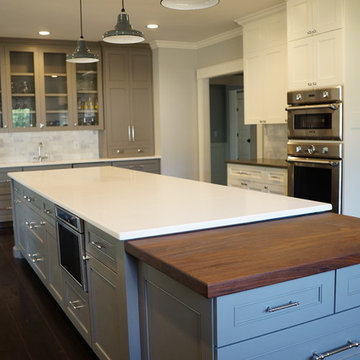
Angela Taylor, TaylorMadeCabinets.NET Leominster MA
African Ribbon Mahogany Butcher Block Top
Gray Wet Bar & Island (They are the same color)
Design ideas for a large traditional u-shaped separate kitchen in Boston with glass-front cabinets, grey cabinets, wood benchtops, grey splashback, subway tile splashback, stainless steel appliances, laminate floors, with island, brown floor, brown benchtop and a farmhouse sink.
Design ideas for a large traditional u-shaped separate kitchen in Boston with glass-front cabinets, grey cabinets, wood benchtops, grey splashback, subway tile splashback, stainless steel appliances, laminate floors, with island, brown floor, brown benchtop and a farmhouse sink.
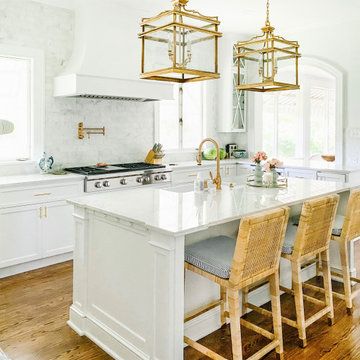
This is an example of a large beach style separate kitchen in New Orleans with a farmhouse sink, glass-front cabinets, white cabinets, quartzite benchtops, grey splashback, marble splashback, stainless steel appliances, medium hardwood floors, with island, brown floor and grey benchtop.
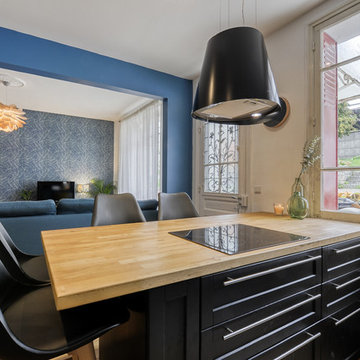
Large scandinavian u-shaped eat-in kitchen in Paris with a farmhouse sink, glass-front cabinets, wood benchtops, grey splashback, stone slab splashback, medium hardwood floors, with island, brown floor and brown benchtop.
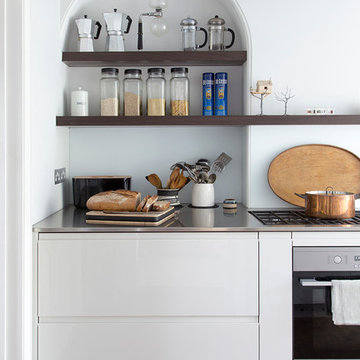
A subtle industrial feel has been achieved in this kitchen with a stainless steel worktop that seamlessly incorporates a gas hobs. Draws are made from Parapan acrylic in a light grey high gloss finish, keeping the entire look, fresh and bright. We supplied bespoke built-in shelving in a walnut veneer finish, providing a great contrast to the bright walls and cleverly highlighting the original arch.
David Giles
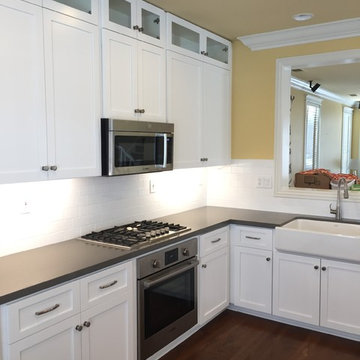
Contemporary Kitchen re-face in White Shaker cabinetry with 12" glass front upper display cabinets, Pental Stormy Sky quartz countertops and white 3 x 6 subway tile.
Kitchen with Glass-front Cabinets and Brown Floor Design Ideas
9