Kitchen with Glass-front Cabinets and Brown Floor Design Ideas
Refine by:
Budget
Sort by:Popular Today
101 - 120 of 3,620 photos
Item 1 of 3
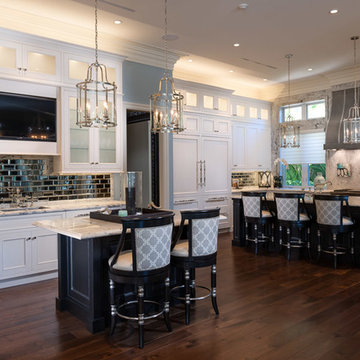
Large traditional l-shaped separate kitchen in Miami with an undermount sink, glass-front cabinets, white cabinets, metallic splashback, metal splashback, panelled appliances, dark hardwood floors, multiple islands, marble benchtops and brown floor.
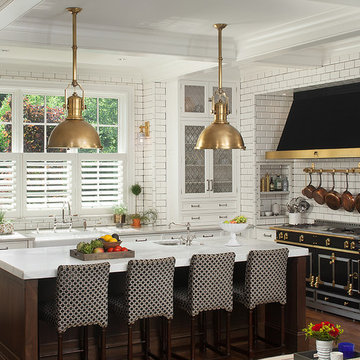
Builder: J. Peterson Homes
Interior Designer: Francesca Owens
Photographers: Ashley Avila Photography, Bill Hebert, & FulView
Capped by a picturesque double chimney and distinguished by its distinctive roof lines and patterned brick, stone and siding, Rookwood draws inspiration from Tudor and Shingle styles, two of the world’s most enduring architectural forms. Popular from about 1890 through 1940, Tudor is characterized by steeply pitched roofs, massive chimneys, tall narrow casement windows and decorative half-timbering. Shingle’s hallmarks include shingled walls, an asymmetrical façade, intersecting cross gables and extensive porches. A masterpiece of wood and stone, there is nothing ordinary about Rookwood, which combines the best of both worlds.
Once inside the foyer, the 3,500-square foot main level opens with a 27-foot central living room with natural fireplace. Nearby is a large kitchen featuring an extended island, hearth room and butler’s pantry with an adjacent formal dining space near the front of the house. Also featured is a sun room and spacious study, both perfect for relaxing, as well as two nearby garages that add up to almost 1,500 square foot of space. A large master suite with bath and walk-in closet which dominates the 2,700-square foot second level which also includes three additional family bedrooms, a convenient laundry and a flexible 580-square-foot bonus space. Downstairs, the lower level boasts approximately 1,000 more square feet of finished space, including a recreation room, guest suite and additional storage.
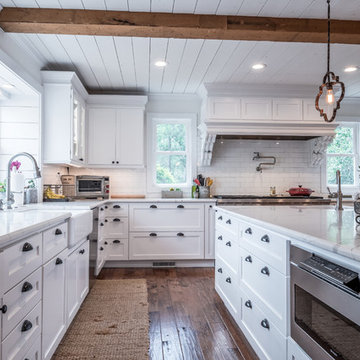
Design ideas for an expansive country eat-in kitchen in Charlotte with a farmhouse sink, glass-front cabinets, white cabinets, quartz benchtops, white splashback, subway tile splashback, stainless steel appliances, light hardwood floors, with island, brown floor and white benchtop.
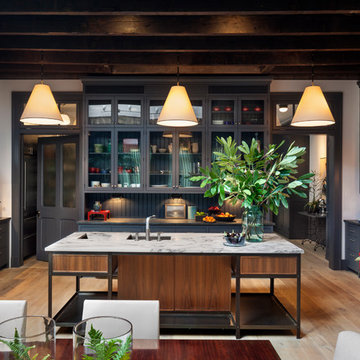
Francis Dzikowski
Large midcentury u-shaped eat-in kitchen in New York with an undermount sink, glass-front cabinets, grey cabinets, marble benchtops, grey splashback, timber splashback, stainless steel appliances, light hardwood floors, with island, brown floor and multi-coloured benchtop.
Large midcentury u-shaped eat-in kitchen in New York with an undermount sink, glass-front cabinets, grey cabinets, marble benchtops, grey splashback, timber splashback, stainless steel appliances, light hardwood floors, with island, brown floor and multi-coloured benchtop.

Design ideas for a mid-sized asian l-shaped open plan kitchen in Raleigh with a farmhouse sink, glass-front cabinets, black cabinets, quartz benchtops, white splashback, engineered quartz splashback, stainless steel appliances, medium hardwood floors, with island, brown floor, white benchtop and exposed beam.
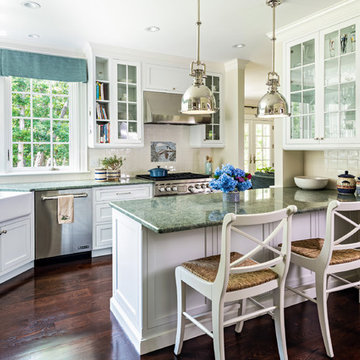
Inspiration for a beach style l-shaped open plan kitchen in Boston with a farmhouse sink, glass-front cabinets, white cabinets, white splashback, stainless steel appliances, dark hardwood floors, a peninsula, brown floor and blue benchtop.
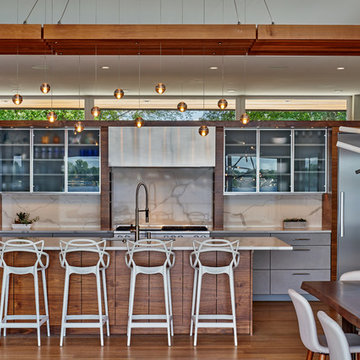
Kitchen
Photo of a country galley kitchen in Grand Rapids with an undermount sink, glass-front cabinets, white splashback, stone slab splashback, stainless steel appliances, medium hardwood floors, with island, brown floor and white benchtop.
Photo of a country galley kitchen in Grand Rapids with an undermount sink, glass-front cabinets, white splashback, stone slab splashback, stainless steel appliances, medium hardwood floors, with island, brown floor and white benchtop.
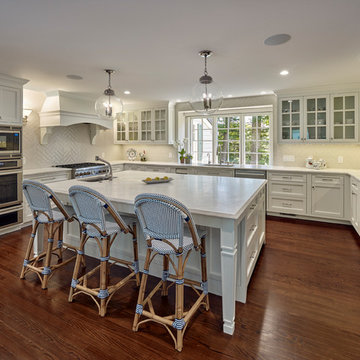
This beautiful kitchen keeps in line with the light, open vibe. White tiles in a herringbone pattern on the backsplash add textural interest to a monochromatic theme. The glass front cabinet doors give you some more architectural detail as do the shiny appliances to add some sparkle.
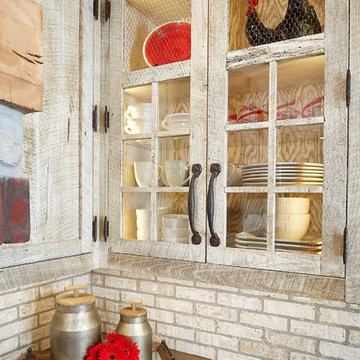
The most notable design component is the exceptional use of reclaimed wood throughout nearly every application. Sourced from not only one, but two different Indiana barns, this hand hewn and rough sawn wood is used in a variety of applications including custom cabinetry with a white glaze finish, dark stained window casing, butcher block island countertop and handsome woodwork on the fireplace mantel, range hood, and ceiling. Underfoot, Oak wood flooring is salvaged from a tobacco barn, giving it its unique tone and rich shine that comes only from the unique process of drying and curing tobacco.
Photo Credit: Ashley Avila
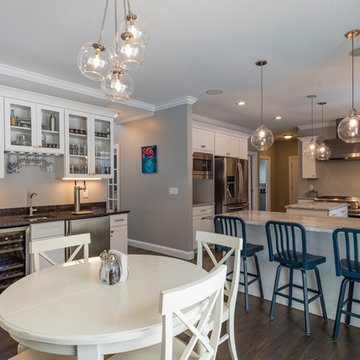
Inspiration for a mid-sized transitional single-wall open plan kitchen in New York with glass-front cabinets, white cabinets, granite benchtops, white appliances, dark hardwood floors, with island, brown floor and a farmhouse sink.
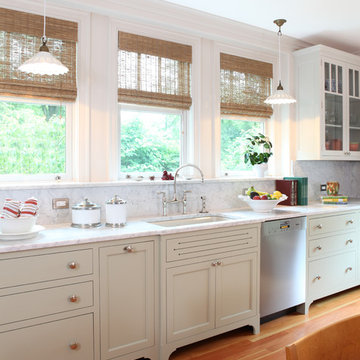
A closer look at the sink area gives you a better view of the white Carrara marble counter tops and windows overlooking the outdoor gardens. The white pendant lights are the perfect touch to enhance this space.
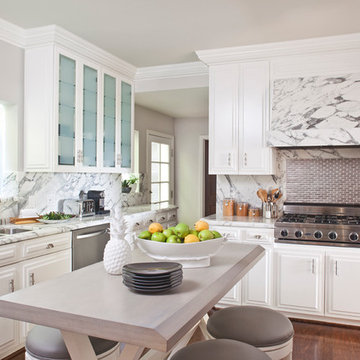
Interiors by SFA Design
Photography by Meghan Beierle-O'Brien
Inspiration for a mid-sized transitional u-shaped separate kitchen in Los Angeles with glass-front cabinets, marble benchtops, marble splashback, a double-bowl sink, white cabinets, white splashback, stainless steel appliances, dark hardwood floors, with island and brown floor.
Inspiration for a mid-sized transitional u-shaped separate kitchen in Los Angeles with glass-front cabinets, marble benchtops, marble splashback, a double-bowl sink, white cabinets, white splashback, stainless steel appliances, dark hardwood floors, with island and brown floor.
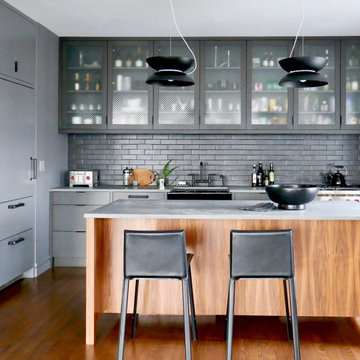
A modern mix of charcoal grey stain and antique wire glass cabinets with a black farm sink combine with a walnut kitchen island for a warm and hard working kitchen. The dark palette adds drama but was actually a solution to mitigate nighttime reflections on the opposite windows that had ruined the view.
Designed and photographed by Clare Donohue / 121studio
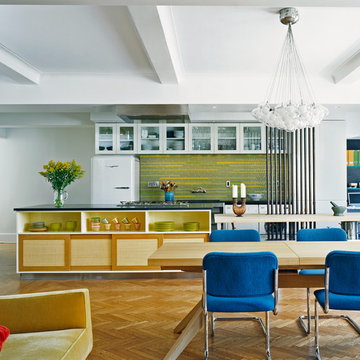
Catherine Tighe
This is an example of an eclectic galley open plan kitchen in New York with medium wood cabinets, with island, brown floor, glass-front cabinets, green splashback, white appliances, light hardwood floors and black benchtop.
This is an example of an eclectic galley open plan kitchen in New York with medium wood cabinets, with island, brown floor, glass-front cabinets, green splashback, white appliances, light hardwood floors and black benchtop.
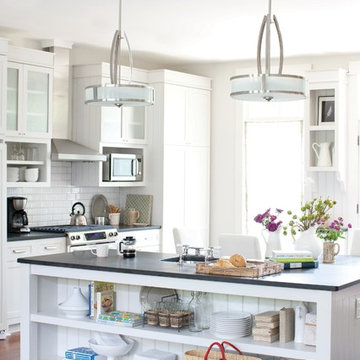
Hinkley Lighting's Meridian pendants.
This is an example of a mid-sized contemporary l-shaped open plan kitchen in Cleveland with an undermount sink, glass-front cabinets, white cabinets, white splashback, subway tile splashback, stainless steel appliances, medium hardwood floors, with island and brown floor.
This is an example of a mid-sized contemporary l-shaped open plan kitchen in Cleveland with an undermount sink, glass-front cabinets, white cabinets, white splashback, subway tile splashback, stainless steel appliances, medium hardwood floors, with island and brown floor.
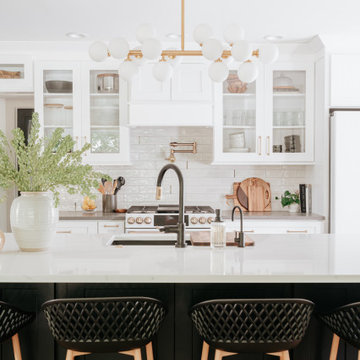
This is an example of a modern galley eat-in kitchen in Detroit with an undermount sink, glass-front cabinets, white cabinets, quartz benchtops, white splashback, porcelain splashback, white appliances, light hardwood floors, with island, brown floor and multi-coloured benchtop.
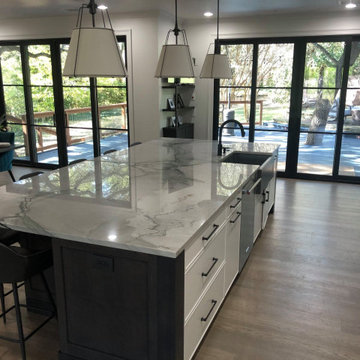
Beautiful 3 CM Statuario Quartzite island, perimeter counter tops, and full backsplash from Architectural Granite and Marble paired with stainless steel appliances and black exposed farmhouse sink. Fabrication and installation by Blue Label Granite in Buda, TX.
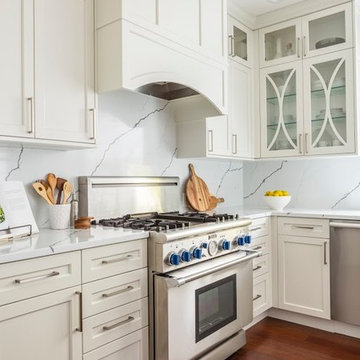
John Granen Photography
Photo of a mid-sized modern u-shaped eat-in kitchen in Seattle with a farmhouse sink, glass-front cabinets, white cabinets, quartzite benchtops, white splashback, stone slab splashback, stainless steel appliances, dark hardwood floors, with island, brown floor and white benchtop.
Photo of a mid-sized modern u-shaped eat-in kitchen in Seattle with a farmhouse sink, glass-front cabinets, white cabinets, quartzite benchtops, white splashback, stone slab splashback, stainless steel appliances, dark hardwood floors, with island, brown floor and white benchtop.
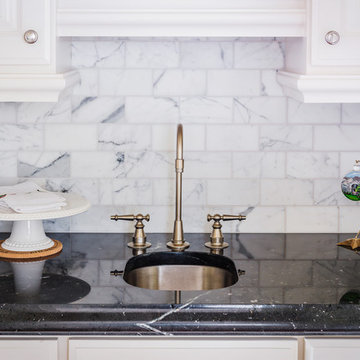
Photo of a mid-sized transitional l-shaped eat-in kitchen in Portland with an undermount sink, glass-front cabinets, white cabinets, granite benchtops, white splashback, marble splashback, stainless steel appliances, dark hardwood floors, with island, brown floor and black benchtop.
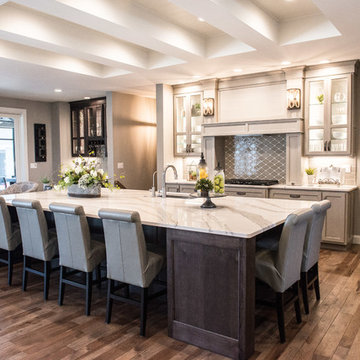
Paint & glaze cabinetry adorns the perimeter while a custom blended stain maple makes up the island & beverage center. All are topped with Cambria's Brittanica.
Mandi B Photography
Kitchen with Glass-front Cabinets and Brown Floor Design Ideas
6