Kitchen with Glass-front Cabinets and Grey Benchtop Design Ideas
Refine by:
Budget
Sort by:Popular Today
21 - 40 of 1,054 photos
Item 1 of 3
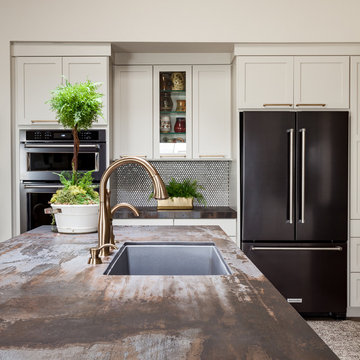
This is an example of a mid-sized transitional l-shaped open plan kitchen in Sacramento with an undermount sink, solid surface benchtops, grey splashback, ceramic splashback, black appliances, with island, grey benchtop, glass-front cabinets, beige cabinets, medium hardwood floors and beige floor.
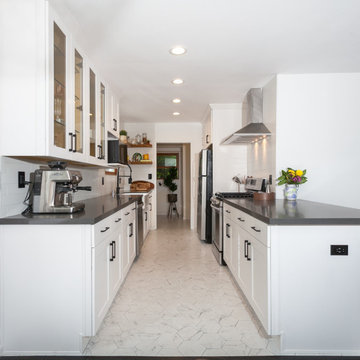
Kitchen remodels are often the most rewarding projects for a homeowner. These new homeowners are starting their journey towards their dream house. Their journey began with this beautiful kitchen remodel. We completely remodeled their kitchen to make it more contemporary and add all the amenities you would expect in a modern kitchen. When we completed this kitchen the couple couldn’t have been happier. From the countertops to the cabinets we were about to give them the kitchen they envisioned. No matter what project we receive we like to see results like this! Contact us today at 1-888-977-9490
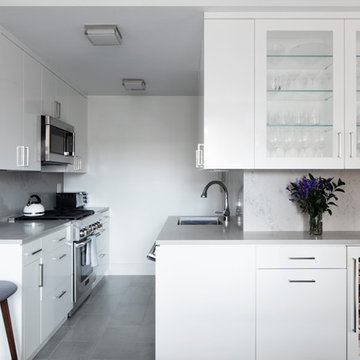
Open Kitchen - While the kitchen could not be enlarged, we were able created additional counter space by opening it to the dining room. With a wine refrigerator, sub zero refrigerator, and a Themador range and microwave the apartment is a comfortable cooking space for a NYC family. The contertops and backsplash are Cesar Stone.
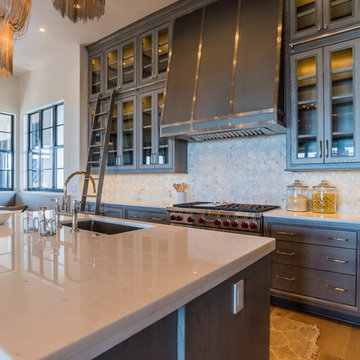
This is an example of a large beach style l-shaped open plan kitchen in Miami with an undermount sink, glass-front cabinets, grey cabinets, quartz benchtops, white splashback, stone slab splashback, stainless steel appliances, medium hardwood floors, with island, brown floor and grey benchtop.
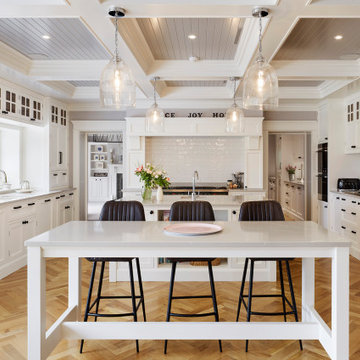
Photo of a beach style u-shaped separate kitchen in Boston with an undermount sink, glass-front cabinets, white cabinets, white splashback, subway tile splashback, stainless steel appliances, light hardwood floors, multiple islands, beige floor and grey benchtop.
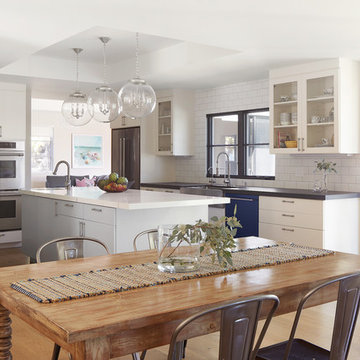
Photo of a beach style open plan kitchen in San Francisco with a farmhouse sink, glass-front cabinets, white cabinets, white splashback, subway tile splashback, stainless steel appliances, light hardwood floors, with island, beige floor and grey benchtop.
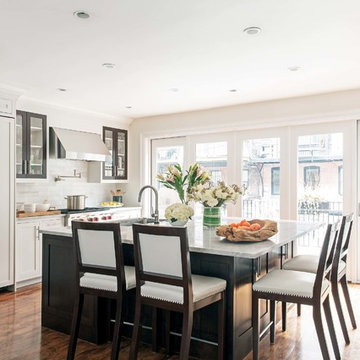
These fun-loving homeowners were referred by past clients during a mutual friend’s 40th Birthday party. Dane and his team were originally hired to shift a few rooms around when their son left for college. “Dane created well-functioning spaces for all, spreading color along the way. And he didn’t waste a thing. The homeowner, who has since tasked the designer with revamping the roof deck, characterizes the updates as “crisp” and “sharp.” Austin says, “I look at every element and ask, ‘Is it special, interesting, and unique?’” Now, every room is all of the above.”
Project designed by Boston interior design Dane Austin Design. Dane serves Boston, Cambridge, Hingham, Cohasset, Newton, Weston, Lexington, Concord, Dover, Andover, Gloucester, as well as surrounding areas.
For more about Dane Austin Design, click here: https://daneaustindesign.com/
To learn more about this project, click here:
https://daneaustindesign.com/south-end-brownstone
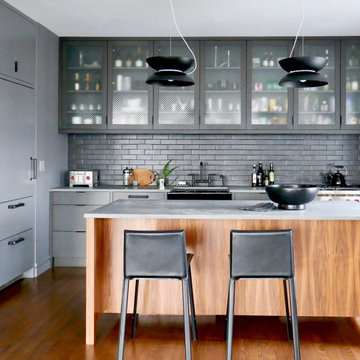
A modern mix of charcoal grey stain and antique wire glass cabinets with a black farm sink combine with a walnut kitchen island for a warm and hard working kitchen. The dark palette adds drama but was actually a solution to mitigate nighttime reflections on the opposite windows that had ruined the view.
Designed and photographed by Clare Donohue / 121studio
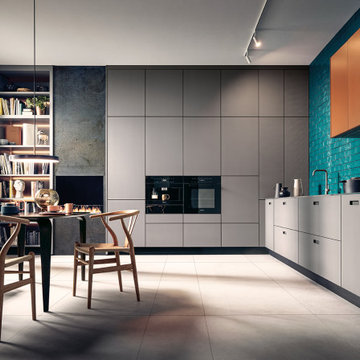
Room to breathe: mit ihren fein mattierten Glasfronten in Achatgrau, die sich L-förmig an die Wand schmiegen und in der Mitte Platz für einen großzügigen Essbereich lassen, verströmt die Küche wohnliche Gelassenheit. Ein Gaskamin und das in die Front integrierte Bücherregal unterstreichen den wohnlichen Charakter der Küche.
Room to breathe: with its matt glass surfaces in agate grey and the L shape that leaves room for a generous dining area, the kitchen exudes a comfortable feel. A gas fireplace and the bookshelf that is integrated into the kitchen front underline the kitchen‘s homely character.
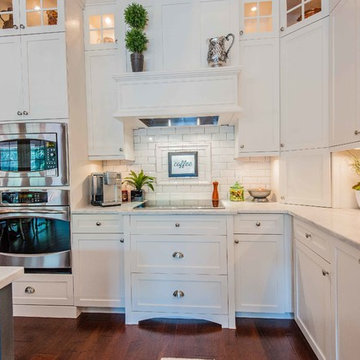
Photo of a traditional kitchen in Orlando with glass-front cabinets, beige cabinets, marble benchtops, beige splashback, subway tile splashback, stainless steel appliances and grey benchtop.
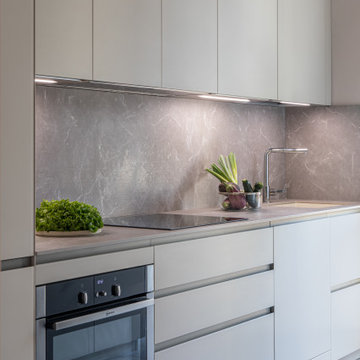
Composizione lineare con pensili e colonne a tutta altezza. Zona tavolo nella stessa finitura del piano lavoro, spazio funzionale per consumare i pasti o per le preparazioni di cibi. Piani e schienale paraspruzzi in hpl effetto pietra botticino.
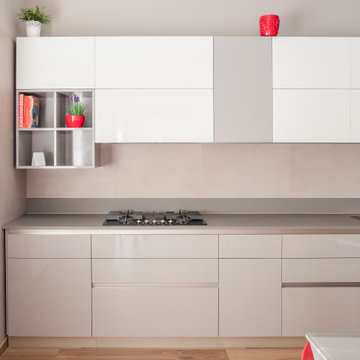
L’appartamento, di 110 mq, posto all’ultimo piano di un edificio residenziale a Portici, gode di una vista diretta su una delle cupole più antiche della città metropolitana di Napoli, quella della Basilica di San Ciro. E’ proprio questo legame tra l’interno e la veduta esterna che fa si che la maestosa cupola diventi quasi parte dell’arredo.
Le esigenze della Committenza richiedevano un progetto moderno, comodo e confortevole, dove l’intera Famiglia potesse rilassarsi e riunirsi al rientro da lavoro.
L’ingresso dà sull’ampia zona living, ampia e luminosa, completamente separata dalla zona notte e caratterizzata dalla presenza di arredi in legno progettati e realizzati su misura. Da qui si accede alla cucina mediante un’ampia porta scorrevole in vetro e legno, che consente allo spazio la massima flessibilità, e al bagno per gli ospiti mediante un disimpegno dove armadiature realizzate su misura danno allo spazio il massimo della funzionalità.
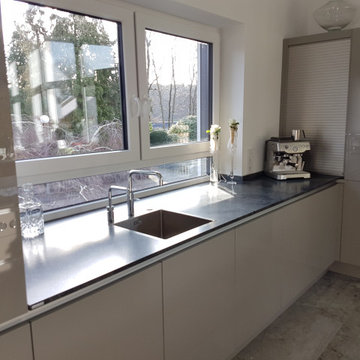
Glänzendes Miteinander
Spiegelnde Oberflächen in Einklang mit ausgereiften Funktionen strahlen Ruhe, Eleganz und Design aus.
This is an example of an expansive contemporary l-shaped open plan kitchen in Dortmund with a drop-in sink, glass-front cabinets, grey cabinets, granite benchtops, black appliances, with island and grey benchtop.
This is an example of an expansive contemporary l-shaped open plan kitchen in Dortmund with a drop-in sink, glass-front cabinets, grey cabinets, granite benchtops, black appliances, with island and grey benchtop.
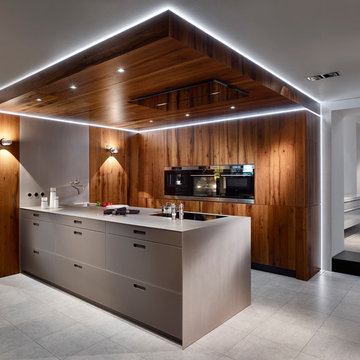
Inspiration for a mid-sized contemporary galley open plan kitchen in Dusseldorf with a peninsula, a drop-in sink, glass-front cabinets, grey cabinets, quartz benchtops, black appliances, terra-cotta floors, grey floor and grey benchtop.
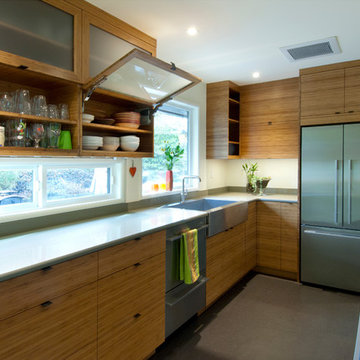
Build: Jackson Design Build. Designer: Kruger Architecture. Photography: Krogstad Photography
Photo of a small midcentury kitchen in Seattle with a farmhouse sink, glass-front cabinets, light wood cabinets, quartz benchtops, stainless steel appliances and grey benchtop.
Photo of a small midcentury kitchen in Seattle with a farmhouse sink, glass-front cabinets, light wood cabinets, quartz benchtops, stainless steel appliances and grey benchtop.
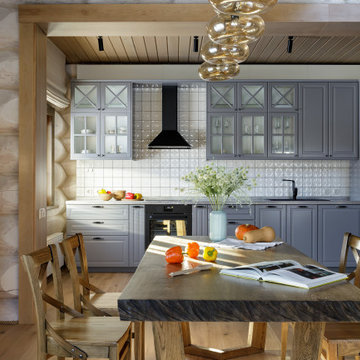
дачный дом из рубленого бревна с камышовой крышей
Design ideas for a large country single-wall eat-in kitchen in Other with an undermount sink, glass-front cabinets, grey cabinets, granite benchtops, white splashback, ceramic splashback, black appliances, light hardwood floors, no island, beige floor, grey benchtop and timber.
Design ideas for a large country single-wall eat-in kitchen in Other with an undermount sink, glass-front cabinets, grey cabinets, granite benchtops, white splashback, ceramic splashback, black appliances, light hardwood floors, no island, beige floor, grey benchtop and timber.
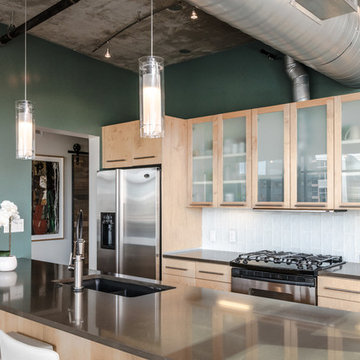
Industrial galley kitchen in Denver with an undermount sink, glass-front cabinets, light wood cabinets, with island and grey benchtop.
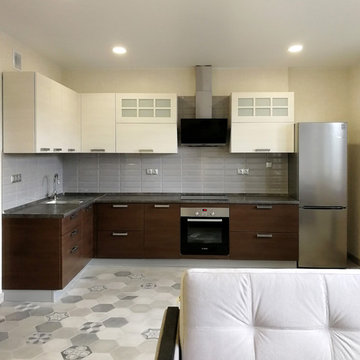
Жукова Оксана
Design ideas for a small scandinavian l-shaped open plan kitchen in Moscow with an undermount sink, glass-front cabinets, beige cabinets, concrete benchtops, grey splashback, ceramic splashback, stainless steel appliances, porcelain floors, a peninsula, grey floor and grey benchtop.
Design ideas for a small scandinavian l-shaped open plan kitchen in Moscow with an undermount sink, glass-front cabinets, beige cabinets, concrete benchtops, grey splashback, ceramic splashback, stainless steel appliances, porcelain floors, a peninsula, grey floor and grey benchtop.
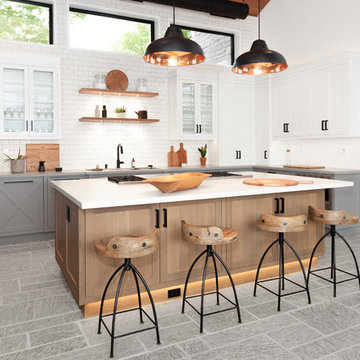
This is an example of a country u-shaped kitchen in Toronto with an undermount sink, glass-front cabinets, white cabinets, white splashback, subway tile splashback, with island, grey floor and grey benchtop.
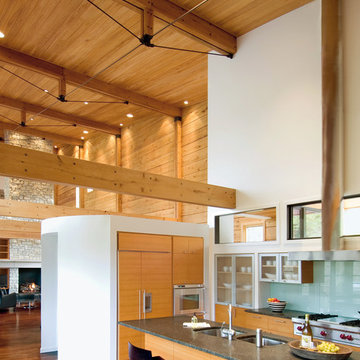
Photo Credit: Craig Thompson
This is an example of a large contemporary l-shaped open plan kitchen in Cincinnati with a double-bowl sink, glass-front cabinets, light wood cabinets, green splashback, glass sheet splashback, panelled appliances, medium hardwood floors, with island, brown floor and grey benchtop.
This is an example of a large contemporary l-shaped open plan kitchen in Cincinnati with a double-bowl sink, glass-front cabinets, light wood cabinets, green splashback, glass sheet splashback, panelled appliances, medium hardwood floors, with island, brown floor and grey benchtop.
Kitchen with Glass-front Cabinets and Grey Benchtop Design Ideas
2