Kitchen with Glass-front Cabinets and Grey Floor Design Ideas
Refine by:
Budget
Sort by:Popular Today
81 - 100 of 1,197 photos
Item 1 of 3
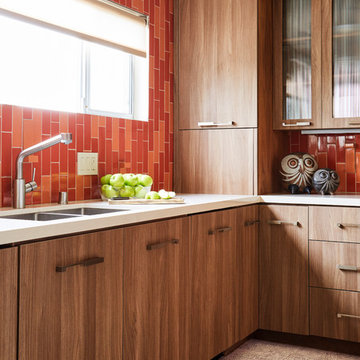
A bold sense of color grounded with walnut cabinetry makes this space pop.
Photo of a mid-sized contemporary galley separate kitchen in Los Angeles with a single-bowl sink, glass-front cabinets, medium wood cabinets, quartz benchtops, orange splashback, ceramic splashback, stainless steel appliances, porcelain floors, no island and grey floor.
Photo of a mid-sized contemporary galley separate kitchen in Los Angeles with a single-bowl sink, glass-front cabinets, medium wood cabinets, quartz benchtops, orange splashback, ceramic splashback, stainless steel appliances, porcelain floors, no island and grey floor.
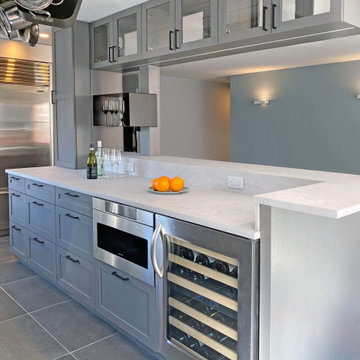
A small existing kitchen with little light was transformed into an open modern kitchen with a clean white counter, see-through upper cabinets.
Photo of a mid-sized modern galley kitchen pantry in New York with glass-front cabinets, grey cabinets, quartzite benchtops, with island, white benchtop, a drop-in sink, white splashback, stone tile splashback, stainless steel appliances, ceramic floors and grey floor.
Photo of a mid-sized modern galley kitchen pantry in New York with glass-front cabinets, grey cabinets, quartzite benchtops, with island, white benchtop, a drop-in sink, white splashback, stone tile splashback, stainless steel appliances, ceramic floors and grey floor.
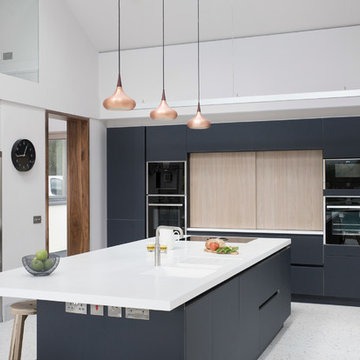
Modern navy kitchen with white Corian worktops and copper lighting. The cabinetry is made from our beautiful matte glass which has been toughened to provide a durable surface for a busy kitchen.
To complete the streamlined look choose a Quooker tap and white integrated Corian sinks.
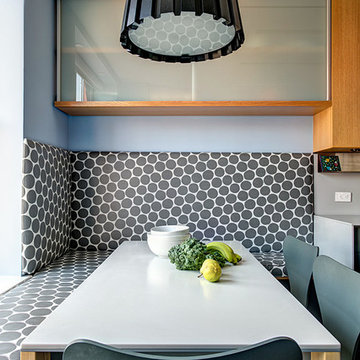
Erik Freeland
This is an example of a mid-sized contemporary galley eat-in kitchen in New York with glass-front cabinets, medium wood cabinets, a drop-in sink, solid surface benchtops, grey splashback, stainless steel appliances, concrete floors, grey floor and with island.
This is an example of a mid-sized contemporary galley eat-in kitchen in New York with glass-front cabinets, medium wood cabinets, a drop-in sink, solid surface benchtops, grey splashback, stainless steel appliances, concrete floors, grey floor and with island.
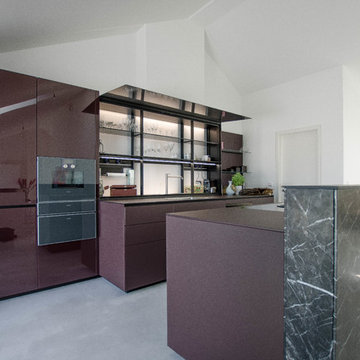
Valcucine New Logica mit Funktionskanal aus Stein (Marmor)
Photo of an expansive contemporary galley eat-in kitchen in Berlin with a single-bowl sink, glass-front cabinets, purple cabinets, glass benchtops, glass sheet splashback, black appliances, concrete floors, with island, grey floor and purple benchtop.
Photo of an expansive contemporary galley eat-in kitchen in Berlin with a single-bowl sink, glass-front cabinets, purple cabinets, glass benchtops, glass sheet splashback, black appliances, concrete floors, with island, grey floor and purple benchtop.
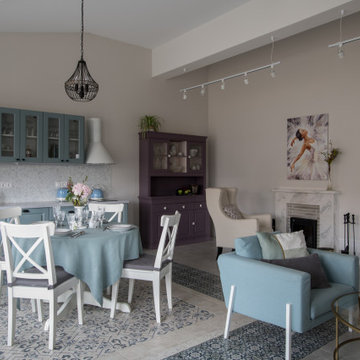
Design ideas for a large transitional single-wall eat-in kitchen in Moscow with a single-bowl sink, glass-front cabinets, turquoise cabinets, solid surface benchtops, grey splashback, mosaic tile splashback, stainless steel appliances, ceramic floors, no island, grey floor, white benchtop and vaulted.
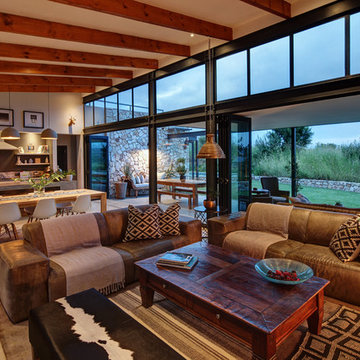
Photo Credit: Chantel Madgwick
This is an example of a small eclectic kitchen in Other with a drop-in sink, glass-front cabinets, light wood cabinets, concrete benchtops, grey splashback, concrete floors, with island, grey floor and grey benchtop.
This is an example of a small eclectic kitchen in Other with a drop-in sink, glass-front cabinets, light wood cabinets, concrete benchtops, grey splashback, concrete floors, with island, grey floor and grey benchtop.
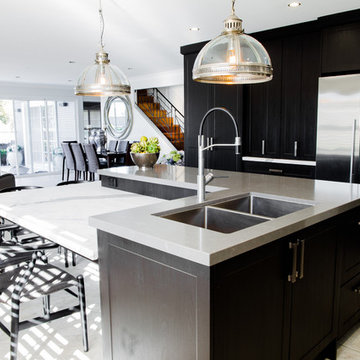
A unique and innovative design, combining the requirements of regular entertainers with busy family lives looking for style and drama in what was a compact space.
The redesigned kitchen has space for sit-down meals, work zones for laptops on the large table, and encourages an open atmosphere allowing of lively conversation during food prep, meal times or when friends drop by.
The new concept creates space by not only opening up the initial floor plan, but through the creative use of a two-tiered island benchtop, a stylish solution that further sets this kitchen apart. The upper work bench is crafted from Quantum Quartz Gris Fuma stone, utilizing man made stone’s practicality and durability, while the lower custom designed timber table showcases the beauty of Natural Calacatta Honed Marble.
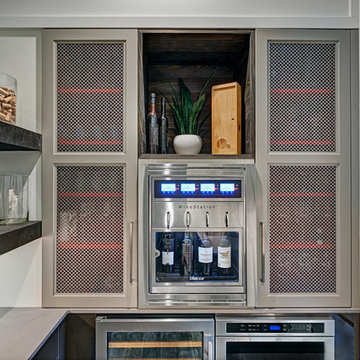
In this luxurious Serrano home, a mixture of matte glass and glossy laminate cabinetry plays off the industrial metal frames suspended from the dramatically tall ceilings. Custom frameless glass encloses a wine room, complete with flooring made from wine barrels. Continuing the theme, the back kitchen expands the function of the kitchen including a wine station by Dacor.
In the powder bathroom, the lipstick red cabinet floats within this rustic Hollywood glam inspired space. Wood floor material was designed to go up the wall for an emphasis on height.
The upstairs bar/lounge is the perfect spot to hang out and watch the game. Or take a look out on the Serrano golf course. A custom steel raised bar is finished with Dekton trillium countertops for durability and industrial flair. The same lipstick red from the bathroom is brought into the bar space adding a dynamic spice to the space, and tying the two spaces together.
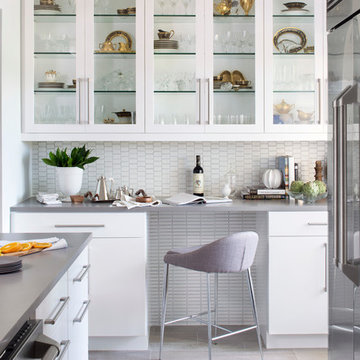
Contemporary kitchen in Miami with glass-front cabinets, white cabinets, white splashback, stainless steel appliances, porcelain floors and grey floor.
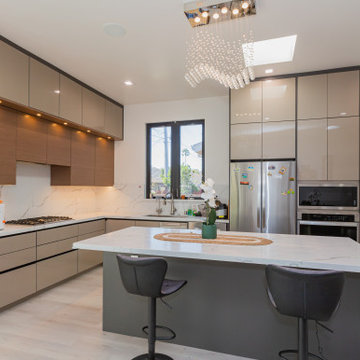
A three tune handleless modern kitchen in Mountain View
Inspiration for a mid-sized modern l-shaped kitchen in San Francisco with an undermount sink, glass-front cabinets, beige cabinets, quartzite benchtops, white splashback, stone slab splashback, stainless steel appliances, vinyl floors, with island, grey floor and white benchtop.
Inspiration for a mid-sized modern l-shaped kitchen in San Francisco with an undermount sink, glass-front cabinets, beige cabinets, quartzite benchtops, white splashback, stone slab splashback, stainless steel appliances, vinyl floors, with island, grey floor and white benchtop.
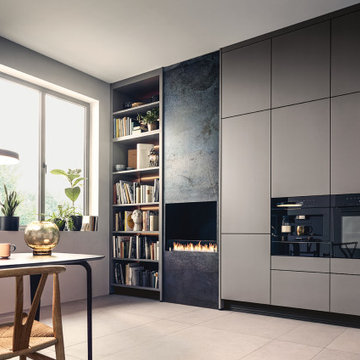
Room to breathe: mit ihren fein mattierten Glasfronten in Achatgrau, die sich L-förmig an die Wand schmiegen und in der Mitte Platz für einen großzügigen Essbereich lassen, verströmt die Küche wohnliche Gelassenheit. Ein Gaskamin und das in die Front integrierte Bücherregal unterstreichen den wohnlichen Charakter der Küche.
Room to breathe: with its matt glass surfaces in agate grey and the L shape that leaves room for a generous dining area, the kitchen exudes a comfortable feel. A gas fireplace and the bookshelf that is integrated into the kitchen front underline the kitchen‘s homely character.
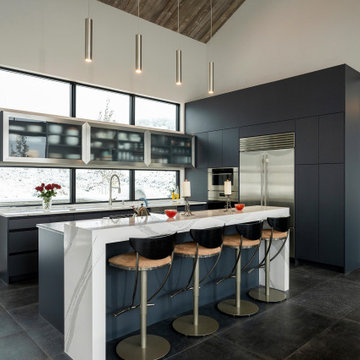
Kasia Karska Design is a design-build firm located in the heart of the Vail Valley and Colorado Rocky Mountains. The design and build process should feel effortless and enjoyable. Our strengths at KKD lie in our comprehensive approach. We understand that when our clients look for someone to design and build their dream home, there are many options for them to choose from.
With nearly 25 years of experience, we understand the key factors that create a successful building project.
-Seamless Service – we handle both the design and construction in-house
-Constant Communication in all phases of the design and build
-A unique home that is a perfect reflection of you
-In-depth understanding of your requirements
-Multi-faceted approach with additional studies in the traditions of Vaastu Shastra and Feng Shui Eastern design principles
Because each home is entirely tailored to the individual client, they are all one-of-a-kind and entirely unique. We get to know our clients well and encourage them to be an active part of the design process in order to build their custom home. One driving factor as to why our clients seek us out is the fact that we handle all phases of the home design and build. There is no challenge too big because we have the tools and the motivation to build your custom home. At Kasia Karska Design, we focus on the details; and, being a women-run business gives us the advantage of being empathetic throughout the entire process. Thanks to our approach, many clients have trusted us with the design and build of their homes.
If you’re ready to build a home that’s unique to your lifestyle, goals, and vision, Kasia Karska Design’s doors are always open. We look forward to helping you design and build the home of your dreams, your own personal sanctuary.
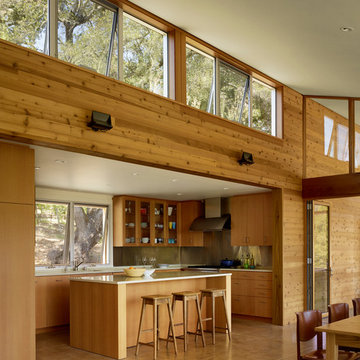
Architects: Turnbull Griffin Haesloop
Photography: Matthew Millman
Contemporary u-shaped kitchen in San Francisco with glass-front cabinets, concrete floors, with island, medium wood cabinets and grey floor.
Contemporary u-shaped kitchen in San Francisco with glass-front cabinets, concrete floors, with island, medium wood cabinets and grey floor.
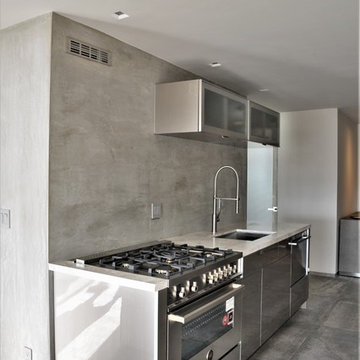
Design ideas for a mid-sized contemporary galley kitchen in Los Angeles with stainless steel cabinets, marble benchtops, porcelain floors, no island, grey floor, grey benchtop, glass-front cabinets, grey splashback and stainless steel appliances.

Goals for the kitchen: Create a statement. The island is adorned with Bently quartz from Cambria. It steered each selection of the kitchen from the black chevron backlash to the gold bamboo-look pendants. The appliances coordinate with the black and gold finishes as well, the JennAir range’s is dressed in brass bezel accents and the stainless-steel apron-front sink is brushed with a brass decorative front.
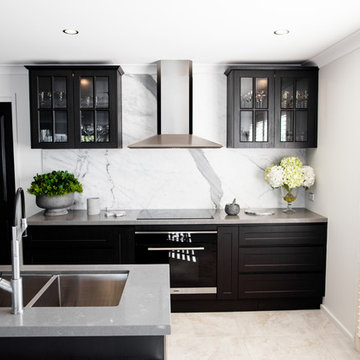
A unique and innovative design, combining the requirements of regular entertainers with busy family lives looking for style and drama in what was a compact space.
The redesigned kitchen has space for sit-down meals, work zones for laptops on the large table, and encourages an open atmosphere allowing of lively conversation during food prep, meal times or when friends drop by.
The new concept creates space by not only opening up the initial floor plan, but through the creative use of a two-tiered island benchtop, a stylish solution that further sets this kitchen apart. The upper work bench is crafted from Quantum Quartz Gris Fuma stone, utilizing man made stone’s practicality and durability, while the lower custom designed timber table showcases the beauty of Natural Calacatta Honed Marble.
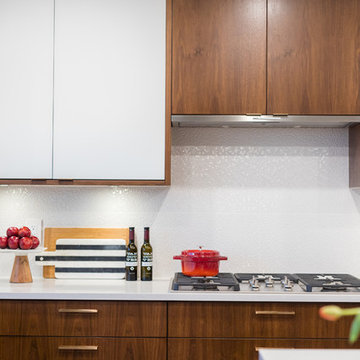
Crisp white glass and walnut framed cabinets with sparkly white tile.
Inspiration for a mid-sized contemporary u-shaped eat-in kitchen in Vancouver with a single-bowl sink, glass-front cabinets, medium wood cabinets, quartz benchtops, white splashback, ceramic splashback, stainless steel appliances, porcelain floors, with island, grey floor and white benchtop.
Inspiration for a mid-sized contemporary u-shaped eat-in kitchen in Vancouver with a single-bowl sink, glass-front cabinets, medium wood cabinets, quartz benchtops, white splashback, ceramic splashback, stainless steel appliances, porcelain floors, with island, grey floor and white benchtop.
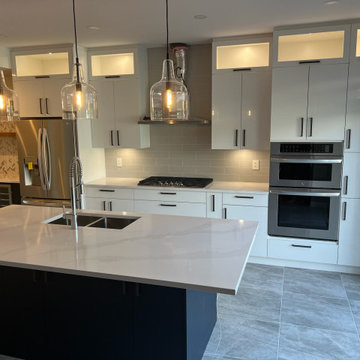
This is an example of a large modern kitchen in Ottawa with a double-bowl sink, glass-front cabinets, white cabinets, quartzite benchtops, grey splashback, ceramic splashback, stainless steel appliances, slate floors, multiple islands, grey floor and white benchtop.
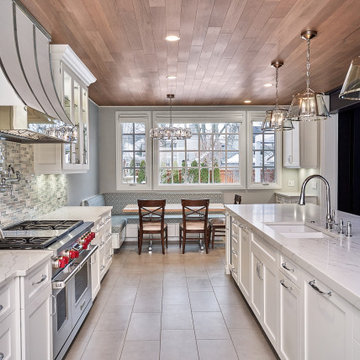
Notable design elements for the kitchen include the wood ceiling, custom designed hood by TZS, oversized island and built-in breakfast nook. The floor is porcelain tile, counters are marble looking quartz. The island and hood feature polished nickel metal accent metal trim. The breakfast nook features a built in banquette. This is a great way to save space to create a fun unique space in the room. The banquette uses a Crypton protected fabric so any spills area easy to clean.
Kitchen with Glass-front Cabinets and Grey Floor Design Ideas
5