Kitchen with Glass-front Cabinets and Grey Floor Design Ideas
Refine by:
Budget
Sort by:Popular Today
121 - 140 of 1,197 photos
Item 1 of 3
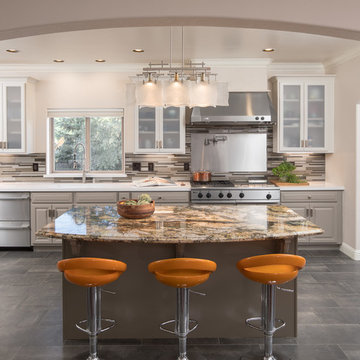
We lightened up the color scheme to a classic taupe and white base. Frosted glass was added to the wall cabinets to create a lighter and more contemporary feel. A dark grey ceramic tile that resembles concrete grounds the space and is easy to maintain.
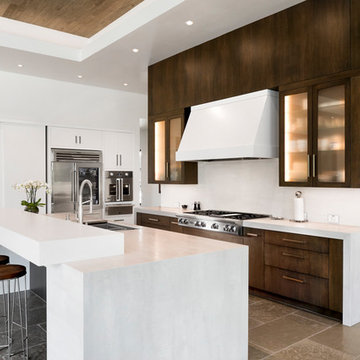
Photographer: Chip Allen
Large contemporary kitchen in Sacramento with quartz benchtops, white splashback, stainless steel appliances, limestone floors, with island, white benchtop, a double-bowl sink, glass-front cabinets, dark wood cabinets and grey floor.
Large contemporary kitchen in Sacramento with quartz benchtops, white splashback, stainless steel appliances, limestone floors, with island, white benchtop, a double-bowl sink, glass-front cabinets, dark wood cabinets and grey floor.
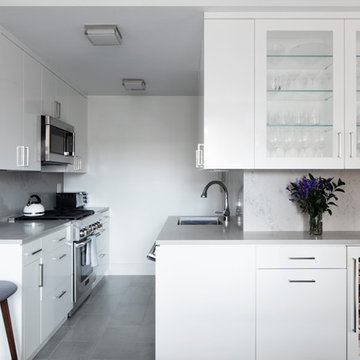
Open Kitchen - While the kitchen could not be enlarged, we were able created additional counter space by opening it to the dining room. With a wine refrigerator, sub zero refrigerator, and a Themador range and microwave the apartment is a comfortable cooking space for a NYC family. The contertops and backsplash are Cesar Stone.
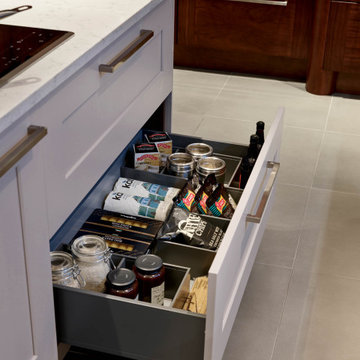
Modern Kitchen design with contrasting cabinets and integrated worktop and dining area.
Inspiration for a large modern u-shaped open plan kitchen in Other with a double-bowl sink, glass-front cabinets, dark wood cabinets, quartzite benchtops, multi-coloured splashback, glass tile splashback, stainless steel appliances, porcelain floors, multiple islands, grey floor and white benchtop.
Inspiration for a large modern u-shaped open plan kitchen in Other with a double-bowl sink, glass-front cabinets, dark wood cabinets, quartzite benchtops, multi-coloured splashback, glass tile splashback, stainless steel appliances, porcelain floors, multiple islands, grey floor and white benchtop.
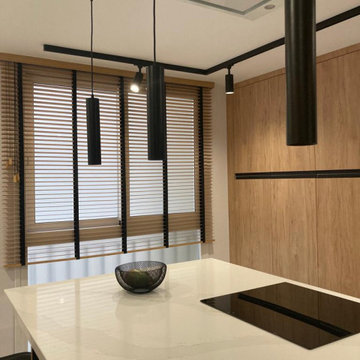
Cocina en color madera con acentos en negro
This is an example of a mid-sized modern l-shaped open plan kitchen in Seville with an undermount sink, glass-front cabinets, medium wood cabinets, quartz benchtops, porcelain splashback, black appliances, porcelain floors, with island, grey floor and white benchtop.
This is an example of a mid-sized modern l-shaped open plan kitchen in Seville with an undermount sink, glass-front cabinets, medium wood cabinets, quartz benchtops, porcelain splashback, black appliances, porcelain floors, with island, grey floor and white benchtop.
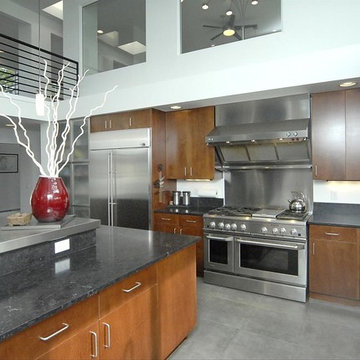
Mid-sized contemporary l-shaped open plan kitchen in Denver with an undermount sink, glass-front cabinets, medium wood cabinets, stainless steel benchtops, stainless steel appliances, porcelain floors, with island and grey floor.
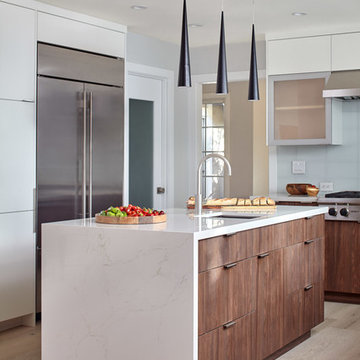
Working on this beautiful Los Altos residence has been a wonderful opportunity for our team. Located in an upscale neighborhood young owner’s of this house wanted to upgrade the whole house design which included major kitchen and master bathroom remodel.
The combination of a simple white cabinetry with the clean lined wood, contemporary countertops and glass tile create a perfect modern style which is what customers were looking for.
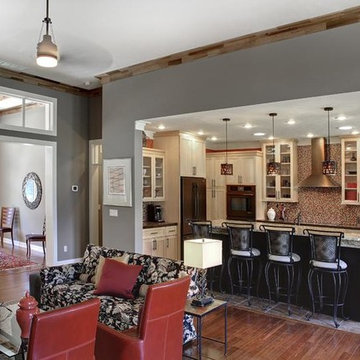
Inspiration for a mid-sized transitional l-shaped open plan kitchen in Other with glass-front cabinets, light wood cabinets, granite benchtops, multi-coloured splashback, glass tile splashback, black appliances, ceramic floors, with island, grey floor and grey benchtop.
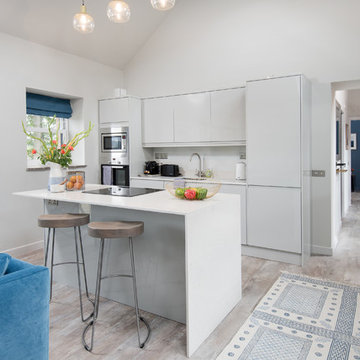
Tracey Bloxham, Inside Story Photography
This is an example of a mid-sized contemporary galley open plan kitchen in Other with an undermount sink, glass-front cabinets, grey cabinets, quartz benchtops, grey splashback, stone slab splashback, stainless steel appliances, laminate floors, with island and grey floor.
This is an example of a mid-sized contemporary galley open plan kitchen in Other with an undermount sink, glass-front cabinets, grey cabinets, quartz benchtops, grey splashback, stone slab splashback, stainless steel appliances, laminate floors, with island and grey floor.
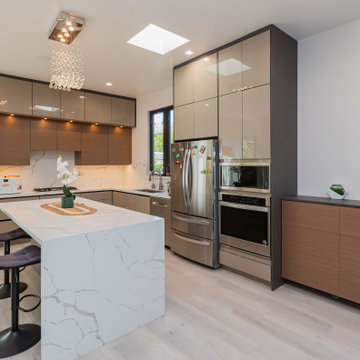
A three tune handleless modern kitchen in Mountain View
Photo of a mid-sized modern l-shaped kitchen in San Francisco with an undermount sink, glass-front cabinets, beige cabinets, quartzite benchtops, white splashback, stone slab splashback, stainless steel appliances, vinyl floors, with island, grey floor and white benchtop.
Photo of a mid-sized modern l-shaped kitchen in San Francisco with an undermount sink, glass-front cabinets, beige cabinets, quartzite benchtops, white splashback, stone slab splashback, stainless steel appliances, vinyl floors, with island, grey floor and white benchtop.
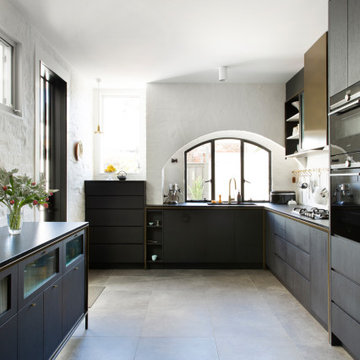
Contemporary kitchen
Traditional u-shaped kitchen in Melbourne with an undermount sink, glass-front cabinets, black cabinets, white splashback, brick splashback, stainless steel appliances, no island, grey floor, grey benchtop and porcelain floors.
Traditional u-shaped kitchen in Melbourne with an undermount sink, glass-front cabinets, black cabinets, white splashback, brick splashback, stainless steel appliances, no island, grey floor, grey benchtop and porcelain floors.
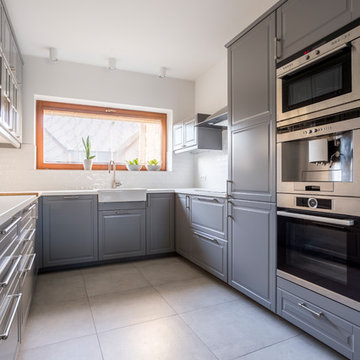
NS Designs, Pasadena, CA
http://nsdesignsonline.com/
626-491-9411
Design ideas for a large traditional u-shaped eat-in kitchen in Los Angeles with a farmhouse sink, glass-front cabinets, grey cabinets, white splashback, subway tile splashback, stainless steel appliances, ceramic floors, no island and grey floor.
Design ideas for a large traditional u-shaped eat-in kitchen in Los Angeles with a farmhouse sink, glass-front cabinets, grey cabinets, white splashback, subway tile splashback, stainless steel appliances, ceramic floors, no island and grey floor.
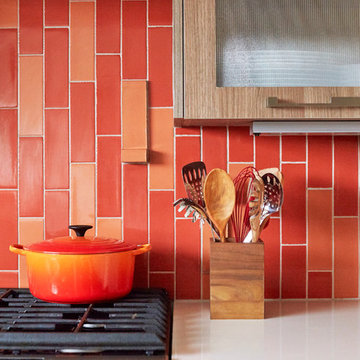
A bold sense of color grounded with walnut cabinetry makes this space pop.
Photo of a mid-sized contemporary galley separate kitchen in Los Angeles with a single-bowl sink, glass-front cabinets, medium wood cabinets, quartz benchtops, orange splashback, ceramic splashback, stainless steel appliances, porcelain floors, no island and grey floor.
Photo of a mid-sized contemporary galley separate kitchen in Los Angeles with a single-bowl sink, glass-front cabinets, medium wood cabinets, quartz benchtops, orange splashback, ceramic splashback, stainless steel appliances, porcelain floors, no island and grey floor.
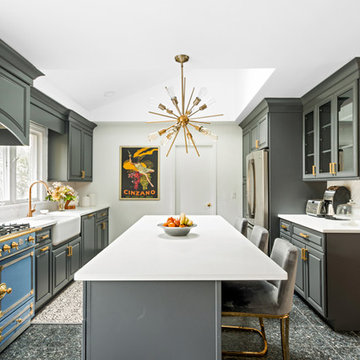
Tina Callo
This is an example of a large contemporary galley eat-in kitchen in New York with a farmhouse sink, glass-front cabinets, grey cabinets, solid surface benchtops, stainless steel appliances, ceramic floors, with island, grey floor and white benchtop.
This is an example of a large contemporary galley eat-in kitchen in New York with a farmhouse sink, glass-front cabinets, grey cabinets, solid surface benchtops, stainless steel appliances, ceramic floors, with island, grey floor and white benchtop.
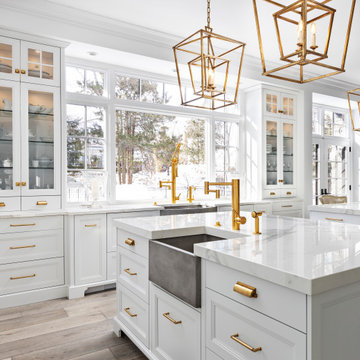
Inspiration for a large transitional l-shaped kitchen pantry in Detroit with a farmhouse sink, glass-front cabinets, white cabinets, white splashback, coloured appliances, light hardwood floors, multiple islands, grey floor and white benchtop.
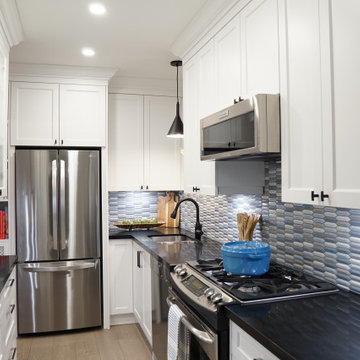
This galley-style kitchen required a full gut and left the happy homeowner with well functioning, modern finishings, beautiful custom cabinetry and custom storage for cook books and wine. A cook's paradise!
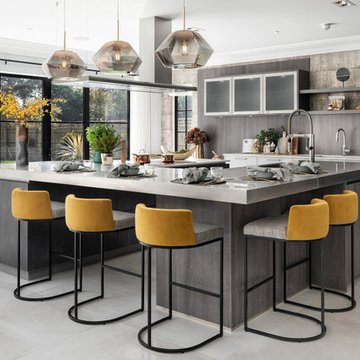
A striking industrial kitchen for a newly built home in Buckinghamshire. This exquisite property, developed by EAB Homes, is a magnificent new home that sets a benchmark for individuality and refinement. The home is a beautiful example of open-plan living and the kitchen is the relaxed heart of the home and forms the hub for the dining area, coffee station, wine area, prep kitchen and garden room.
The kitchen layout centres around a U-shaped kitchen island which creates additional storage space and a large work surface for food preparation or entertaining friends. To add a contemporary industrial feel, the kitchen cabinets are finished in a combination of Grey Oak and Graphite Concrete. Steel accents such as the knurled handles, thicker island worktop with seamless welded sink, plinth and feature glazed units add individuality to the design and tie the kitchen together with the overall interior scheme.
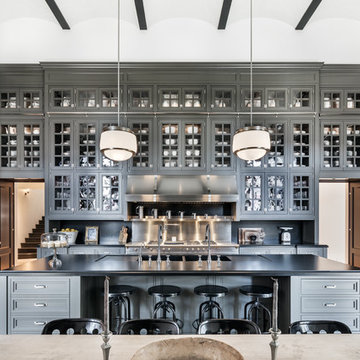
Transitional u-shaped eat-in kitchen in New York with glass-front cabinets, grey cabinets, stainless steel appliances, with island, grey floor and black benchtop.
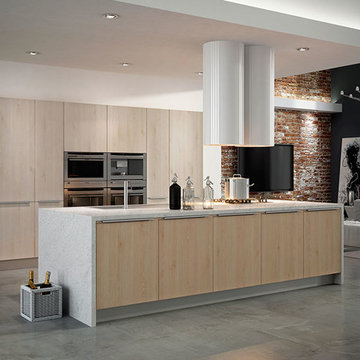
This is an example of a modern single-wall eat-in kitchen in Other with an undermount sink, glass-front cabinets, white cabinets, stainless steel benchtops, stainless steel appliances, concrete floors, with island and grey floor.
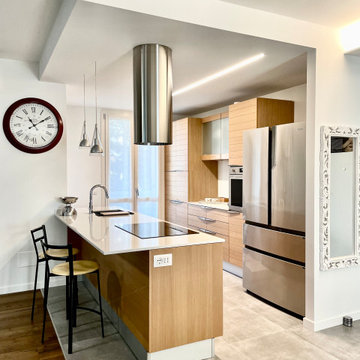
This is an example of a mid-sized country galley open plan kitchen in Milan with an undermount sink, glass-front cabinets, light wood cabinets, solid surface benchtops, stainless steel appliances, porcelain floors, with island, grey floor, white benchtop and recessed.
Kitchen with Glass-front Cabinets and Grey Floor Design Ideas
7