Kitchen with Glass-front Cabinets and Soapstone Benchtops Design Ideas
Refine by:
Budget
Sort by:Popular Today
141 - 160 of 327 photos
Item 1 of 3
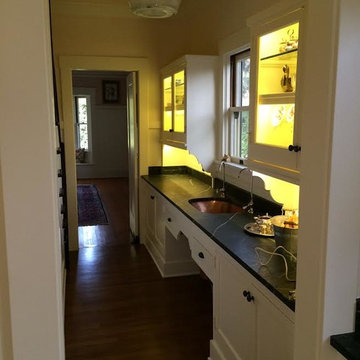
Inspiration for a small arts and crafts single-wall kitchen pantry in Santa Barbara with an undermount sink, glass-front cabinets, white cabinets, soapstone benchtops, black splashback, stone slab splashback, dark hardwood floors and brown floor.
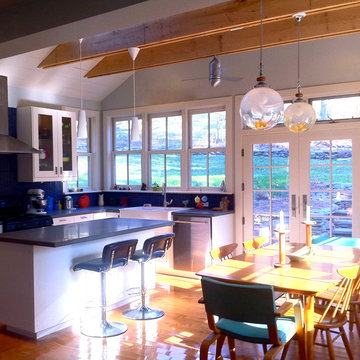
Kitchen Addition
Mid-sized contemporary l-shaped eat-in kitchen in New York with a farmhouse sink, glass-front cabinets, white cabinets, soapstone benchtops, blue splashback, ceramic splashback, stainless steel appliances, medium hardwood floors and with island.
Mid-sized contemporary l-shaped eat-in kitchen in New York with a farmhouse sink, glass-front cabinets, white cabinets, soapstone benchtops, blue splashback, ceramic splashback, stainless steel appliances, medium hardwood floors and with island.
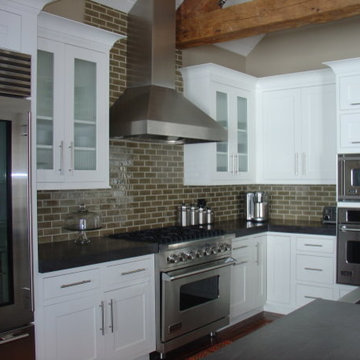
Fashion Par Kitchens, Kitchen ideas, wood cabinets, wood floors, home remodel, home improvement, stainless steel appliances, statement lighting, under cabinet lighting, island table, dining area, open space,
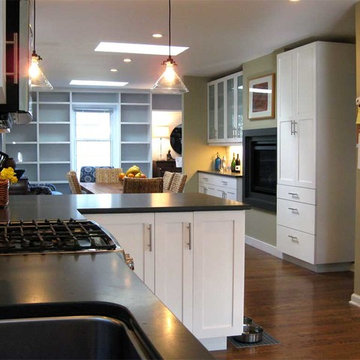
MADLAB LLC
Mid-sized transitional l-shaped eat-in kitchen in New York with an undermount sink, glass-front cabinets, white cabinets, soapstone benchtops, white splashback, subway tile splashback, stainless steel appliances, medium hardwood floors and a peninsula.
Mid-sized transitional l-shaped eat-in kitchen in New York with an undermount sink, glass-front cabinets, white cabinets, soapstone benchtops, white splashback, subway tile splashback, stainless steel appliances, medium hardwood floors and a peninsula.
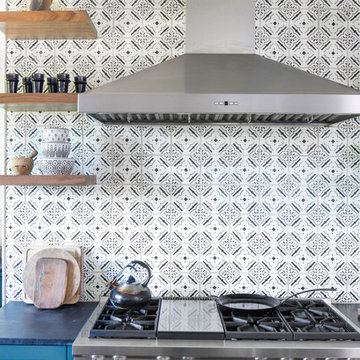
Photography by Tre Dunham
Design ideas for a mid-sized transitional kitchen in Austin with glass-front cabinets, turquoise cabinets, soapstone benchtops, black benchtop and stainless steel appliances.
Design ideas for a mid-sized transitional kitchen in Austin with glass-front cabinets, turquoise cabinets, soapstone benchtops, black benchtop and stainless steel appliances.
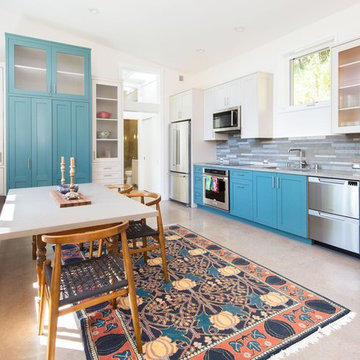
Love the punch of blue in this kitchen! The tall cabinet on the back wall conceals a desk for a home office. Glass door fronts add visual interest while protecting contents from dust. Double drawer dishwasher makes it easy to wash small loads of dishes.
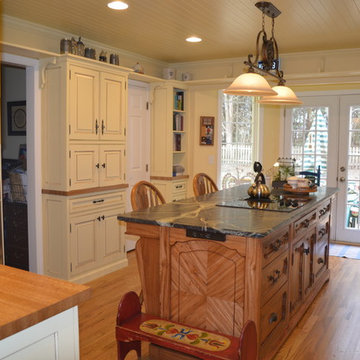
This charming remodel was designed to look like is has stood the test of time.
Tons of charm added by the homeowner
This is an example of a mid-sized country u-shaped eat-in kitchen in Other with a farmhouse sink, glass-front cabinets, yellow cabinets, soapstone benchtops, white splashback, glass tile splashback, stainless steel appliances, light hardwood floors and with island.
This is an example of a mid-sized country u-shaped eat-in kitchen in Other with a farmhouse sink, glass-front cabinets, yellow cabinets, soapstone benchtops, white splashback, glass tile splashback, stainless steel appliances, light hardwood floors and with island.
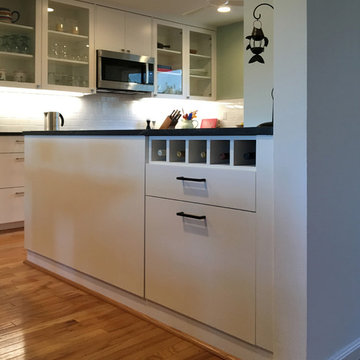
custom wine storage at the dining room side of the new soapstone peninsula adds function and visual appeal at the open design.
Inspiration for a small transitional u-shaped open plan kitchen in Orange County with an undermount sink, glass-front cabinets, white cabinets, soapstone benchtops, white splashback, subway tile splashback, stainless steel appliances, medium hardwood floors and with island.
Inspiration for a small transitional u-shaped open plan kitchen in Orange County with an undermount sink, glass-front cabinets, white cabinets, soapstone benchtops, white splashback, subway tile splashback, stainless steel appliances, medium hardwood floors and with island.
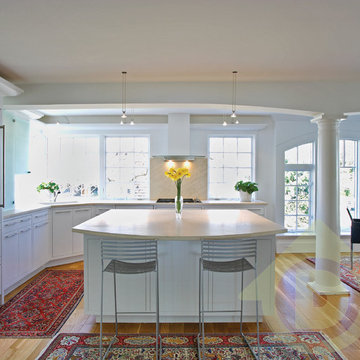
Design ideas for a contemporary l-shaped eat-in kitchen in New York with glass-front cabinets, white cabinets, soapstone benchtops, with island, glass sheet splashback, a drop-in sink, white splashback, white appliances and light hardwood floors.
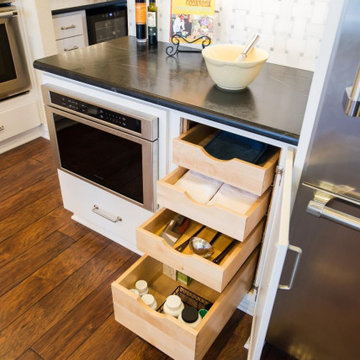
Detail of Microwave Drawer & Rollout Storage
Large eclectic u-shaped eat-in kitchen in Dallas with glass-front cabinets, white cabinets, soapstone benchtops, white splashback, ceramic splashback, stainless steel appliances, medium hardwood floors, with island, brown floor and black benchtop.
Large eclectic u-shaped eat-in kitchen in Dallas with glass-front cabinets, white cabinets, soapstone benchtops, white splashback, ceramic splashback, stainless steel appliances, medium hardwood floors, with island, brown floor and black benchtop.
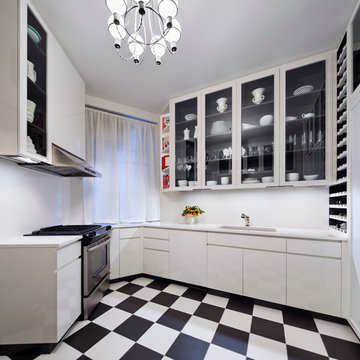
Michael Moran Photography
Design ideas for a large contemporary u-shaped eat-in kitchen in New York with a double-bowl sink, glass-front cabinets, white cabinets, soapstone benchtops, white splashback, stainless steel appliances, laminate floors and with island.
Design ideas for a large contemporary u-shaped eat-in kitchen in New York with a double-bowl sink, glass-front cabinets, white cabinets, soapstone benchtops, white splashback, stainless steel appliances, laminate floors and with island.
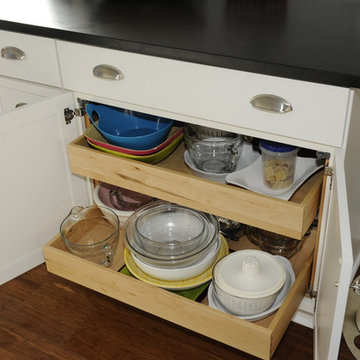
Large transitional u-shaped separate kitchen in Baltimore with a farmhouse sink, glass-front cabinets, white cabinets, soapstone benchtops, white splashback, subway tile splashback, stainless steel appliances, medium hardwood floors and with island.
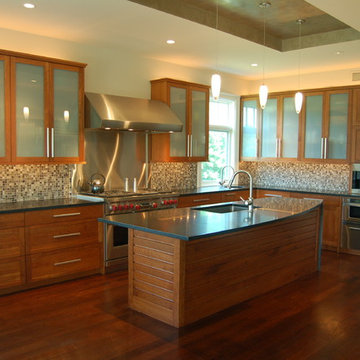
Inspiration for a large modern eat-in kitchen in New York with a single-bowl sink, glass-front cabinets, light wood cabinets, soapstone benchtops, multi-coloured splashback, glass tile splashback, stainless steel appliances, medium hardwood floors and with island.
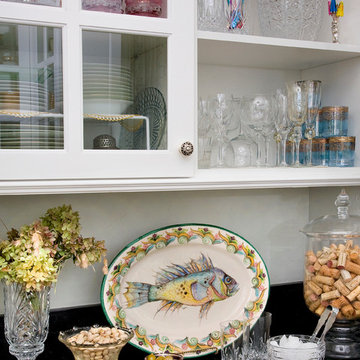
This Butler's Pantry is stocked and ready for happy hour. Glass fronted cabinets house family heirlooms, but even they are functional in the space.
Don Riley Photography
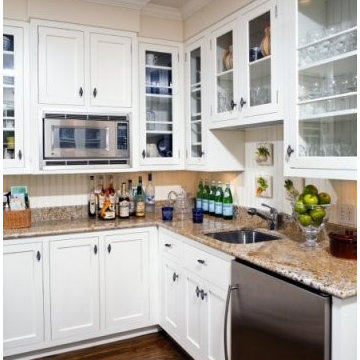
Smith, Thomas & Smith, Inc.
This is an example of a mid-sized traditional galley eat-in kitchen in DC Metro with a drop-in sink, glass-front cabinets, white cabinets, soapstone benchtops, white splashback, stone slab splashback, stainless steel appliances, dark hardwood floors and no island.
This is an example of a mid-sized traditional galley eat-in kitchen in DC Metro with a drop-in sink, glass-front cabinets, white cabinets, soapstone benchtops, white splashback, stone slab splashback, stainless steel appliances, dark hardwood floors and no island.
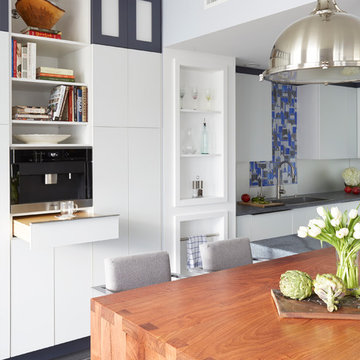
Mike Kaskel
Inspiration for a large contemporary u-shaped eat-in kitchen in Chicago with a single-bowl sink, glass-front cabinets, white cabinets, soapstone benchtops, metallic splashback, mirror splashback, stainless steel appliances, cork floors and with island.
Inspiration for a large contemporary u-shaped eat-in kitchen in Chicago with a single-bowl sink, glass-front cabinets, white cabinets, soapstone benchtops, metallic splashback, mirror splashback, stainless steel appliances, cork floors and with island.
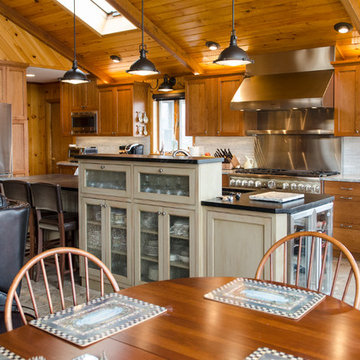
Photo of a mid-sized transitional galley open plan kitchen in New York with an undermount sink, glass-front cabinets, distressed cabinets, soapstone benchtops, white splashback, stainless steel appliances, porcelain floors and with island.
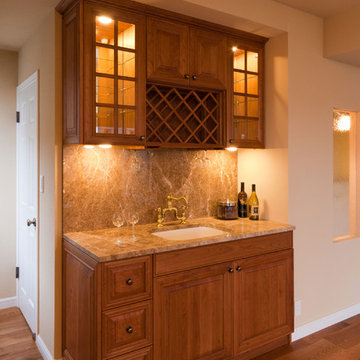
アニーズスタイル
Photo of a small country single-wall eat-in kitchen in Tokyo with an undermount sink, glass-front cabinets, medium wood cabinets, soapstone benchtops, grey splashback, stone slab splashback, medium hardwood floors and no island.
Photo of a small country single-wall eat-in kitchen in Tokyo with an undermount sink, glass-front cabinets, medium wood cabinets, soapstone benchtops, grey splashback, stone slab splashback, medium hardwood floors and no island.
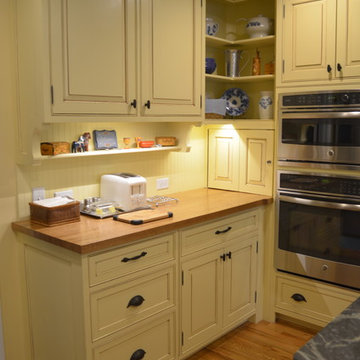
This charming remodel was designed to look like is has stood the test of time.
opposing surfaces gives the illusion that the space has changed over time
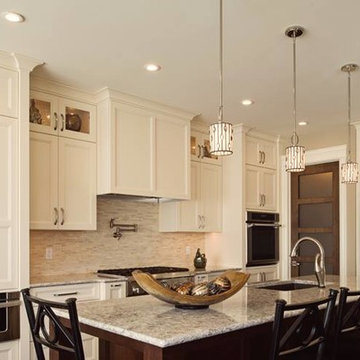
credit: Niki Hunter Photography
Credit: Ekko Cabinetry
Design ideas for a transitional l-shaped eat-in kitchen in Calgary with an undermount sink, glass-front cabinets, white cabinets, soapstone benchtops, beige splashback, stone tile splashback and stainless steel appliances.
Design ideas for a transitional l-shaped eat-in kitchen in Calgary with an undermount sink, glass-front cabinets, white cabinets, soapstone benchtops, beige splashback, stone tile splashback and stainless steel appliances.
Kitchen with Glass-front Cabinets and Soapstone Benchtops Design Ideas
8