Kitchen with Glass-front Cabinets and Soapstone Benchtops Design Ideas
Refine by:
Budget
Sort by:Popular Today
121 - 140 of 327 photos
Item 1 of 3
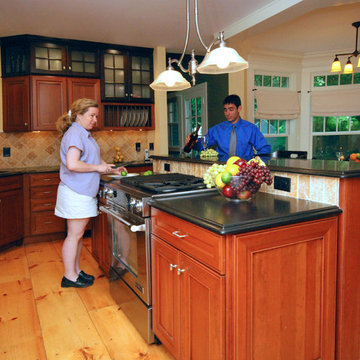
“A home should reflect the people who live in it,” says Mat Cummings of Cummings Architects. In this case, the home in question is the one where he and his family live, and it reflects their warm and creative personalities perfectly.
From unique windows and circular rooms with hand-painted ceiling murals to distinctive indoor balcony spaces and a stunning outdoor entertaining space that manages to feel simultaneously grand and intimate, this is a home full of special details and delightful surprises. The design marries casual sophistication with smart functionality resulting in a home that is perfectly suited to everyday living and entertaining.
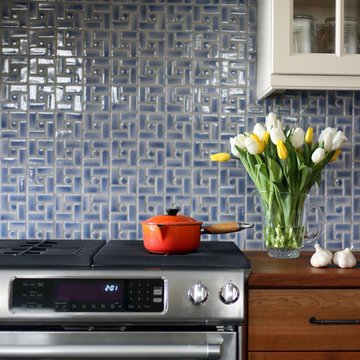
A closer view of the detailing of the handmade ceramic tile. As you can see from the photo, the tile pattern features a combination of rectangular and circular shapes in gradated shades of blue — providing a nice focal point for the space!
photo: Mark Gisi/Tabula Creative
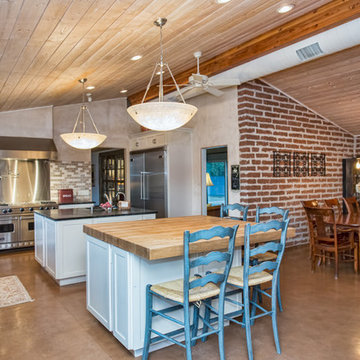
Lisited by Brulé & Fisher, RE/MAX Trends.
Large l-shaped open plan kitchen in Phoenix with a farmhouse sink, glass-front cabinets, white cabinets, soapstone benchtops, grey splashback, ceramic splashback, stainless steel appliances, concrete floors and multiple islands.
Large l-shaped open plan kitchen in Phoenix with a farmhouse sink, glass-front cabinets, white cabinets, soapstone benchtops, grey splashback, ceramic splashback, stainless steel appliances, concrete floors and multiple islands.
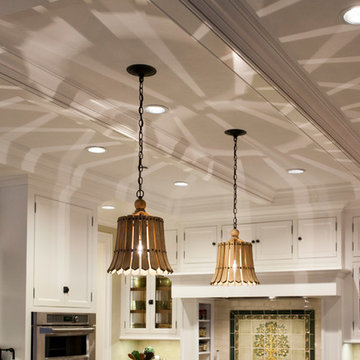
Kelly Vorves and Diana Barbatti
Design ideas for a large kitchen in San Francisco with glass-front cabinets, white cabinets, soapstone benchtops, green splashback, mosaic tile splashback, stainless steel appliances and dark hardwood floors.
Design ideas for a large kitchen in San Francisco with glass-front cabinets, white cabinets, soapstone benchtops, green splashback, mosaic tile splashback, stainless steel appliances and dark hardwood floors.
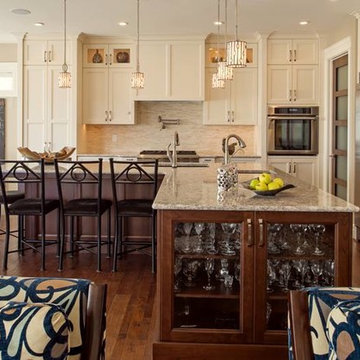
Beautiful open concept kitchen custom designed for a large family.
White natural granite floats the large island to give lightness to a large piece.
credit: Ekko Cabinetry
credit: Niki Hunter Photography
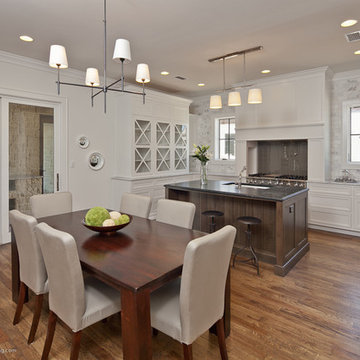
Inspiration for a transitional eat-in kitchen in Austin with glass-front cabinets, white cabinets, soapstone benchtops, white splashback and stone tile splashback.
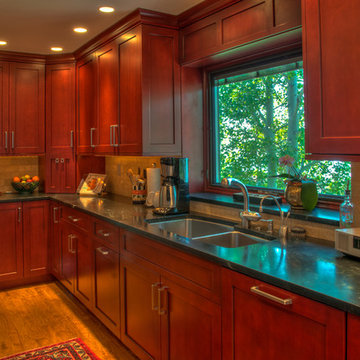
Design ideas for a large contemporary l-shaped kitchen in Denver with an undermount sink, glass-front cabinets, red cabinets, soapstone benchtops, beige splashback, stone tile splashback, panelled appliances, light hardwood floors and with island.
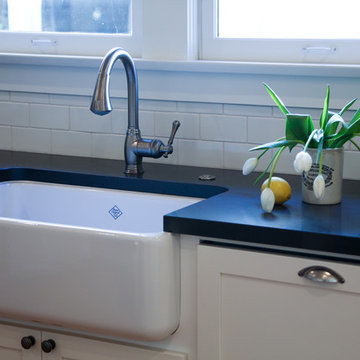
Sara Prada
Inspiration for a mid-sized traditional l-shaped separate kitchen in San Francisco with a farmhouse sink, glass-front cabinets, white cabinets, soapstone benchtops, white splashback, subway tile splashback, stainless steel appliances, medium hardwood floors and with island.
Inspiration for a mid-sized traditional l-shaped separate kitchen in San Francisco with a farmhouse sink, glass-front cabinets, white cabinets, soapstone benchtops, white splashback, subway tile splashback, stainless steel appliances, medium hardwood floors and with island.
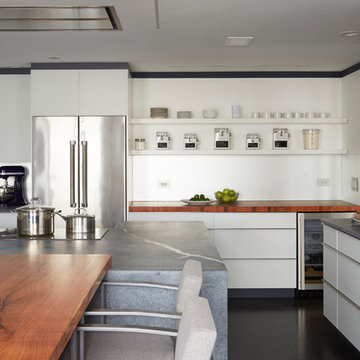
Mike Kaskel
Inspiration for a large contemporary u-shaped eat-in kitchen in Chicago with a single-bowl sink, glass-front cabinets, white cabinets, soapstone benchtops, metallic splashback, mirror splashback, stainless steel appliances, cork floors and with island.
Inspiration for a large contemporary u-shaped eat-in kitchen in Chicago with a single-bowl sink, glass-front cabinets, white cabinets, soapstone benchtops, metallic splashback, mirror splashback, stainless steel appliances, cork floors and with island.
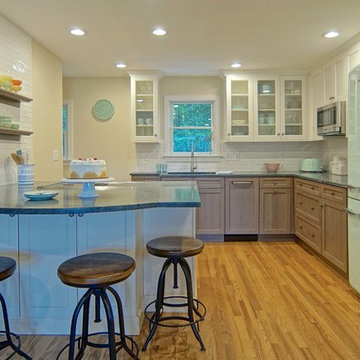
This fun retro kitchen has a mix of white, pale yellow, and washed cherry cabinetry. The mint green Smeg refrigerator is the highlight!
Photos by Mike Barron
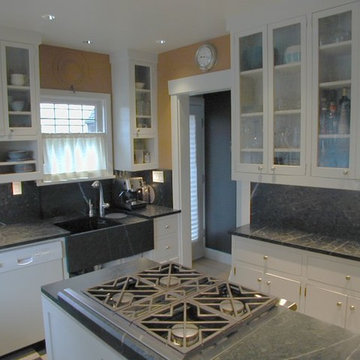
Soapstone Kitchen with soapstone sink
Photo of a traditional single-wall kitchen in Seattle with a farmhouse sink, glass-front cabinets, white cabinets, soapstone benchtops, grey splashback, stone slab splashback and stainless steel appliances.
Photo of a traditional single-wall kitchen in Seattle with a farmhouse sink, glass-front cabinets, white cabinets, soapstone benchtops, grey splashback, stone slab splashback and stainless steel appliances.
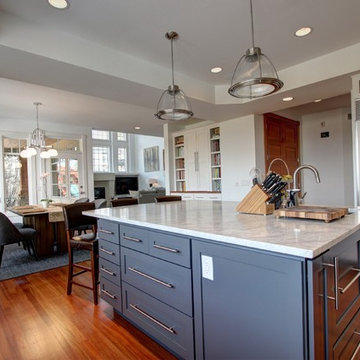
Jenn Cohen
Inspiration for a large transitional l-shaped eat-in kitchen in Denver with an undermount sink, glass-front cabinets, white cabinets, soapstone benchtops, white splashback, subway tile splashback, panelled appliances, dark hardwood floors and with island.
Inspiration for a large transitional l-shaped eat-in kitchen in Denver with an undermount sink, glass-front cabinets, white cabinets, soapstone benchtops, white splashback, subway tile splashback, panelled appliances, dark hardwood floors and with island.
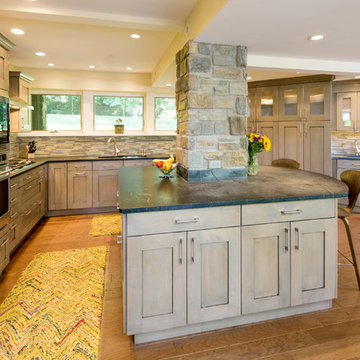
Photo of a midcentury kitchen in Philadelphia with glass-front cabinets, grey cabinets, soapstone benchtops, multi-coloured splashback, glass tile splashback, stainless steel appliances, medium hardwood floors and with island.
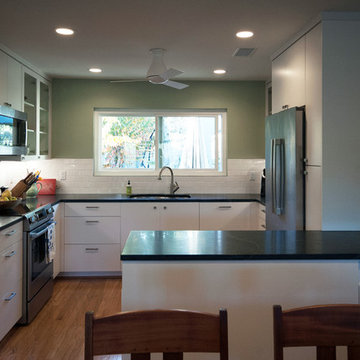
Removing the main wall, while filling in a secondary opening at the adjacent wall, enables a better circulation flow at the kitchen, entry and living spaces, while bright finishes and natural materials highlight the increased natural light throughout the space.
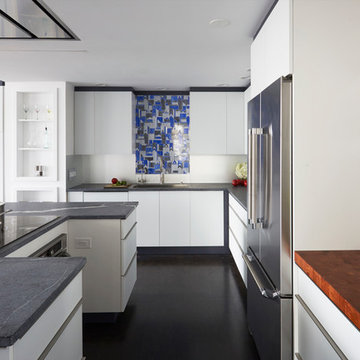
Mike Kaskel
This is an example of a large contemporary u-shaped eat-in kitchen in Chicago with a single-bowl sink, glass-front cabinets, white cabinets, soapstone benchtops, metallic splashback, mirror splashback, stainless steel appliances, cork floors and with island.
This is an example of a large contemporary u-shaped eat-in kitchen in Chicago with a single-bowl sink, glass-front cabinets, white cabinets, soapstone benchtops, metallic splashback, mirror splashback, stainless steel appliances, cork floors and with island.
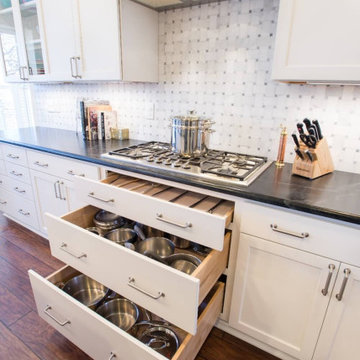
Detail of Cooking Storage
This is an example of a large eclectic u-shaped eat-in kitchen in Dallas with glass-front cabinets, white cabinets, soapstone benchtops, white splashback, ceramic splashback, stainless steel appliances, medium hardwood floors, with island, brown floor and black benchtop.
This is an example of a large eclectic u-shaped eat-in kitchen in Dallas with glass-front cabinets, white cabinets, soapstone benchtops, white splashback, ceramic splashback, stainless steel appliances, medium hardwood floors, with island, brown floor and black benchtop.
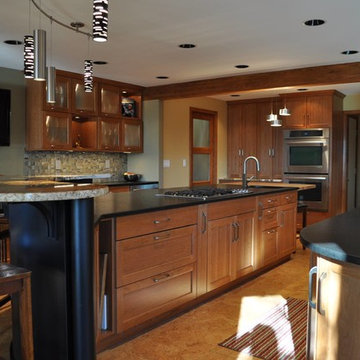
Large country u-shaped eat-in kitchen in Boise with a double-bowl sink, glass-front cabinets, light wood cabinets, soapstone benchtops, matchstick tile splashback, stainless steel appliances and multiple islands.
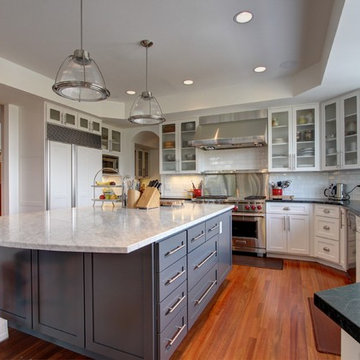
Jenn Cohen
This is an example of a large transitional l-shaped eat-in kitchen in Denver with an undermount sink, glass-front cabinets, white cabinets, soapstone benchtops, white splashback, subway tile splashback, panelled appliances, dark hardwood floors and with island.
This is an example of a large transitional l-shaped eat-in kitchen in Denver with an undermount sink, glass-front cabinets, white cabinets, soapstone benchtops, white splashback, subway tile splashback, panelled appliances, dark hardwood floors and with island.
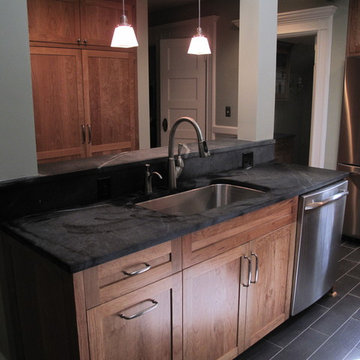
Design ideas for a mid-sized l-shaped separate kitchen in Richmond with an undermount sink, glass-front cabinets, medium wood cabinets, soapstone benchtops, green splashback, glass tile splashback, stainless steel appliances, slate floors and with island.
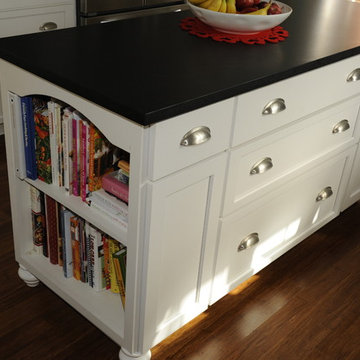
Photo of a large transitional u-shaped separate kitchen in Baltimore with a farmhouse sink, glass-front cabinets, white cabinets, soapstone benchtops, white splashback, subway tile splashback, stainless steel appliances, medium hardwood floors and with island.
Kitchen with Glass-front Cabinets and Soapstone Benchtops Design Ideas
7