Kitchen with Glass-front Cabinets and Soapstone Benchtops Design Ideas
Refine by:
Budget
Sort by:Popular Today
81 - 100 of 327 photos
Item 1 of 3
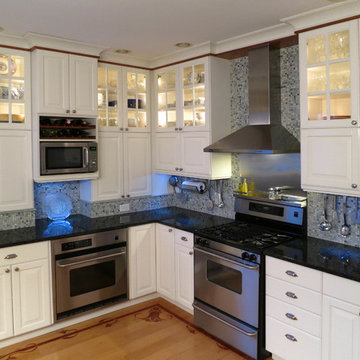
Black and white kitchen with stone mosaic tile and Uba Tuba black-green granite. The lower cabinets are pulled 6" forward, allowing the upper cabinets to sit only 6" above. This configuration provides an 18" work space free from appliance clutter. Small appliances are stored in the lower bank of wall cabinets. The unusual cabinet arrangement plus custom crown molding give a custom look to affordable IKEA cabinets.
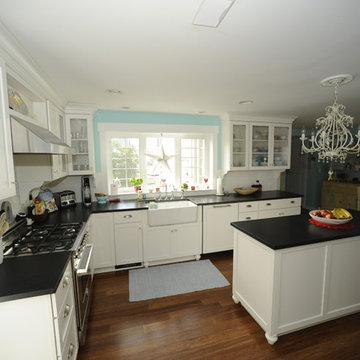
Photo of a large transitional u-shaped separate kitchen in Baltimore with a farmhouse sink, glass-front cabinets, white cabinets, soapstone benchtops, white splashback, subway tile splashback, stainless steel appliances, medium hardwood floors and with island.
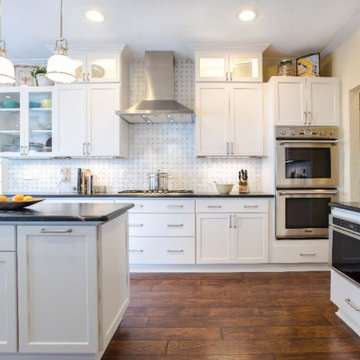
Inspiration for a large eclectic u-shaped eat-in kitchen in Dallas with glass-front cabinets, white cabinets, soapstone benchtops, white splashback, ceramic splashback, stainless steel appliances, medium hardwood floors, with island, brown floor and black benchtop.
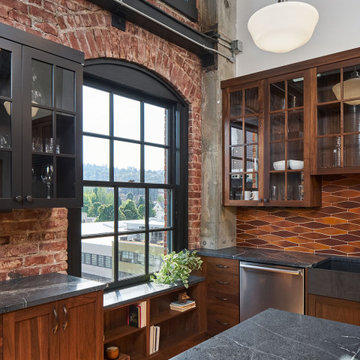
The "Dream of the '90s" was alive in this industrial loft condo before Neil Kelly Portland Design Consultant Erika Altenhofen got her hands on it. The 1910 brick and timber building was converted to condominiums in 1996. No new roof penetrations could be made, so we were tasked with creating a new kitchen in the existing footprint. Erika's design and material selections embrace and enhance the historic architecture, bringing in a warmth that is rare in industrial spaces like these. Among her favorite elements are the beautiful black soapstone counter tops, the RH medieval chandelier, concrete apron-front sink, and Pratt & Larson tile backsplash
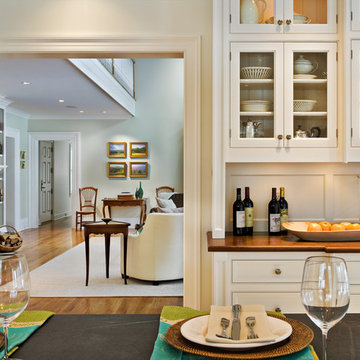
Berkshire Retreat. Photographer: Rob Karosis
Photo of a country eat-in kitchen in New York with glass-front cabinets, white cabinets, soapstone benchtops, white splashback and panelled appliances.
Photo of a country eat-in kitchen in New York with glass-front cabinets, white cabinets, soapstone benchtops, white splashback and panelled appliances.
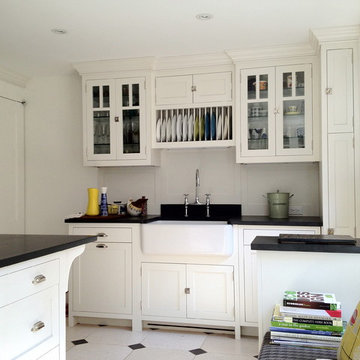
Lorraine Bonaventura
Design ideas for a mid-sized transitional u-shaped separate kitchen in New York with a farmhouse sink, glass-front cabinets, white cabinets, soapstone benchtops, white splashback, stainless steel appliances, limestone floors and with island.
Design ideas for a mid-sized transitional u-shaped separate kitchen in New York with a farmhouse sink, glass-front cabinets, white cabinets, soapstone benchtops, white splashback, stainless steel appliances, limestone floors and with island.
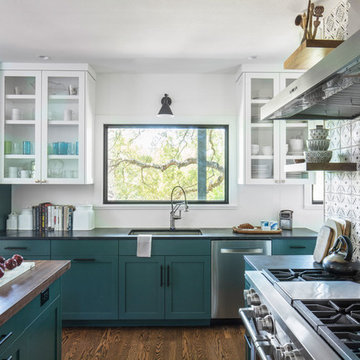
Photography by Tre Dunham
Design ideas for a mid-sized traditional kitchen in Austin with an undermount sink, glass-front cabinets, white cabinets, soapstone benchtops, white splashback, stainless steel appliances, medium hardwood floors, with island, brown floor and black benchtop.
Design ideas for a mid-sized traditional kitchen in Austin with an undermount sink, glass-front cabinets, white cabinets, soapstone benchtops, white splashback, stainless steel appliances, medium hardwood floors, with island, brown floor and black benchtop.
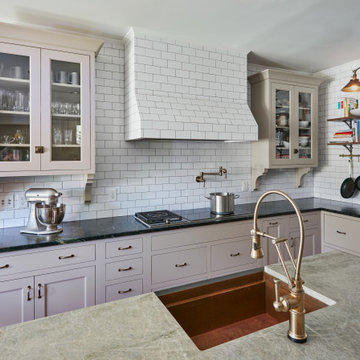
The goals included a Victorian Period look and universal design features. The use of an induction cooktop with safety from a flame was incorporated as young ones begin to help in the kitchen and has become the go to. Easy access to pans hung on the wall and wider isles for wheelchair mobility was incorporated. Other interesting features like the touch less faucet and anti-microbial copper sink are never a bad idea. The tile hood and pot filler reinforce the functional hardworking quality of the kitchen. The glass cabinet are wonderful for display, feature antique hardware and wood brackets for that authentic Victorian vibe.

Originally designed by renowned architect Miles Standish, a 1960s addition by Richard Wills of the elite Royal Barry Wills architecture firm - featured in Life Magazine in both 1938 & 1946 for his classic Cape Cod & Colonial home designs - added an early American pub w/ beautiful pine-paneled walls, full bar, fireplace & abundant seating as well as a country living room.
We Feng Shui'ed and refreshed this classic design, providing modern touches, but remaining true to the original architect's vision.
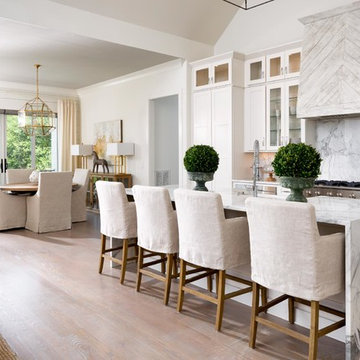
Photographer: Marty Paoletta
This is an example of a large transitional l-shaped open plan kitchen in Nashville with a farmhouse sink, glass-front cabinets, white cabinets, soapstone benchtops, white splashback, stone slab splashback, stainless steel appliances, light hardwood floors, with island and beige floor.
This is an example of a large transitional l-shaped open plan kitchen in Nashville with a farmhouse sink, glass-front cabinets, white cabinets, soapstone benchtops, white splashback, stone slab splashback, stainless steel appliances, light hardwood floors, with island and beige floor.
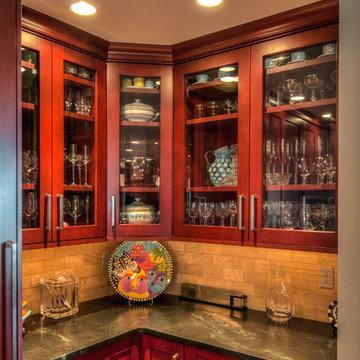
This is an example of a large contemporary l-shaped kitchen in Denver with an undermount sink, glass-front cabinets, red cabinets, soapstone benchtops, beige splashback, stone tile splashback, panelled appliances, light hardwood floors and with island.
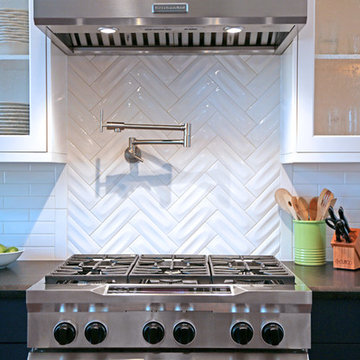
Pops of bright green against the white and navy bring some life and happiness to the bustling space. The textured subway tile accent behind the range is a funky spin on traditional white subway backsplashes while also being easy to clean and maintain.
Photographer: Jeno Design
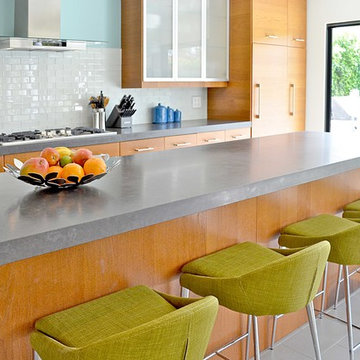
Henry Connell
Design ideas for a mid-sized contemporary galley separate kitchen in Los Angeles with a single-bowl sink, glass-front cabinets, light wood cabinets, soapstone benchtops, white splashback, glass tile splashback, stainless steel appliances, ceramic floors and with island.
Design ideas for a mid-sized contemporary galley separate kitchen in Los Angeles with a single-bowl sink, glass-front cabinets, light wood cabinets, soapstone benchtops, white splashback, glass tile splashback, stainless steel appliances, ceramic floors and with island.
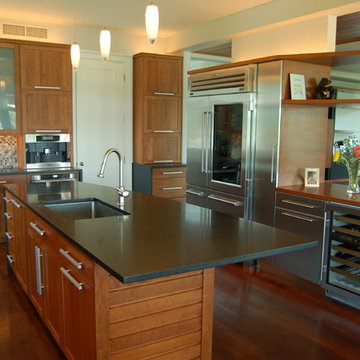
Large modern eat-in kitchen in New York with a single-bowl sink, glass-front cabinets, light wood cabinets, soapstone benchtops, multi-coloured splashback, glass tile splashback, stainless steel appliances, medium hardwood floors and with island.
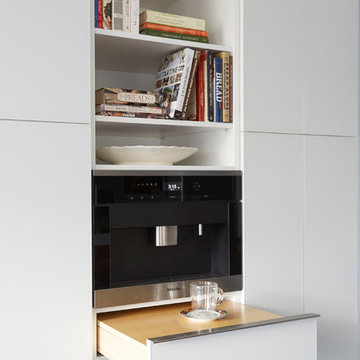
Mike Kaskel
Photo of a large contemporary u-shaped eat-in kitchen in Chicago with a single-bowl sink, glass-front cabinets, white cabinets, soapstone benchtops, metallic splashback, mirror splashback, stainless steel appliances, cork floors and with island.
Photo of a large contemporary u-shaped eat-in kitchen in Chicago with a single-bowl sink, glass-front cabinets, white cabinets, soapstone benchtops, metallic splashback, mirror splashback, stainless steel appliances, cork floors and with island.
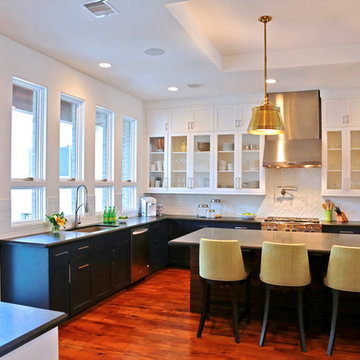
The large soapstone island is perfect for the kids’ afternoon snack or homework table. The soapstone acts as a natural antimicrobial surface and will nicely patina over time.
The open floor plan connects the kitchen to the living areas ensuring everyone is close. The large operable windows also connect the outdoor living areas to the kitchen.
Photographer: Jeno Design
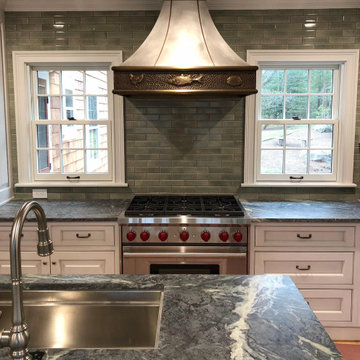
This is an example of a large u-shaped eat-in kitchen in Providence with an undermount sink, glass-front cabinets, white cabinets, soapstone benchtops, green splashback, subway tile splashback, stainless steel appliances, light hardwood floors, with island and green benchtop.
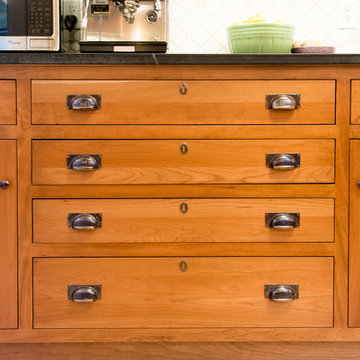
Plain inset drawers and frame and panel doors.
Natural cherry with sable glaze.
Photo of a mid-sized traditional u-shaped kitchen in New York with an undermount sink, glass-front cabinets, medium wood cabinets, soapstone benchtops, white splashback, porcelain splashback, stainless steel appliances, light hardwood floors and beige floor.
Photo of a mid-sized traditional u-shaped kitchen in New York with an undermount sink, glass-front cabinets, medium wood cabinets, soapstone benchtops, white splashback, porcelain splashback, stainless steel appliances, light hardwood floors and beige floor.
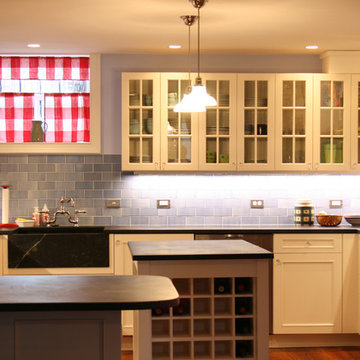
Contemporary separate kitchen in Boston with glass-front cabinets, soapstone benchtops, stainless steel appliances, a farmhouse sink, beige cabinets, blue splashback and subway tile splashback.
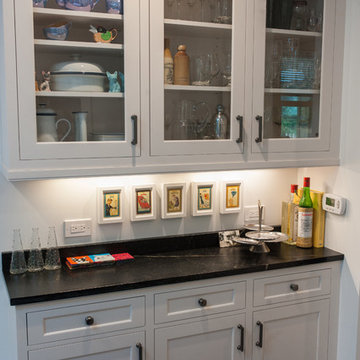
John Welsh
Inspiration for an eclectic kitchen in Philadelphia with a farmhouse sink, white splashback, cork floors, with island, glass-front cabinets, white cabinets and soapstone benchtops.
Inspiration for an eclectic kitchen in Philadelphia with a farmhouse sink, white splashback, cork floors, with island, glass-front cabinets, white cabinets and soapstone benchtops.
Kitchen with Glass-front Cabinets and Soapstone Benchtops Design Ideas
5