Kitchen with Glass Sheet Splashback and Exposed Beam Design Ideas
Refine by:
Budget
Sort by:Popular Today
181 - 200 of 320 photos
Item 1 of 3
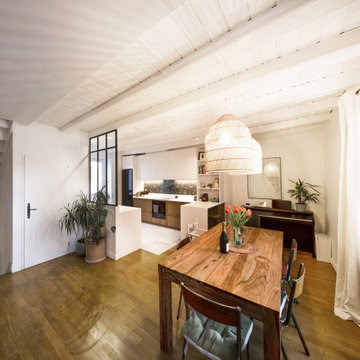
Cuisine chic classique avec portes en chêne et tasseaux, portes à cadre laqués.
Design ideas for a mid-sized transitional galley open plan kitchen in Nantes with an integrated sink, shaker cabinets, solid surface benchtops, multi-coloured splashback, ceramic floors, white benchtop, brown cabinets, glass sheet splashback, stainless steel appliances, a peninsula, grey floor and exposed beam.
Design ideas for a mid-sized transitional galley open plan kitchen in Nantes with an integrated sink, shaker cabinets, solid surface benchtops, multi-coloured splashback, ceramic floors, white benchtop, brown cabinets, glass sheet splashback, stainless steel appliances, a peninsula, grey floor and exposed beam.
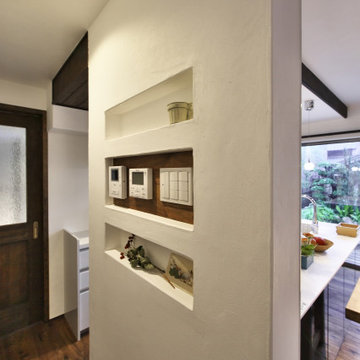
Mid-sized modern single-wall open plan kitchen in Other with an integrated sink, beaded inset cabinets, black cabinets, solid surface benchtops, white splashback, glass sheet splashback, stainless steel appliances, dark hardwood floors, with island, brown floor, white benchtop and exposed beam.
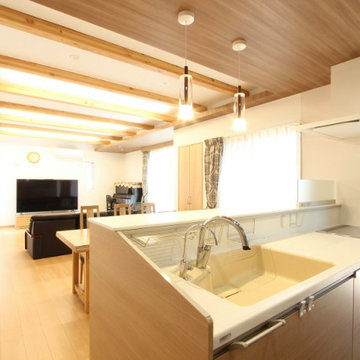
キッチンからリビングまで一つのオープンな空間で、リビング天井は構造材の梁が表しとなっています。
Large single-wall open plan kitchen in Fukuoka with an integrated sink, beaded inset cabinets, beige cabinets, marble benchtops, white splashback, glass sheet splashback, stainless steel appliances, plywood floors, beige floor, white benchtop and exposed beam.
Large single-wall open plan kitchen in Fukuoka with an integrated sink, beaded inset cabinets, beige cabinets, marble benchtops, white splashback, glass sheet splashback, stainless steel appliances, plywood floors, beige floor, white benchtop and exposed beam.
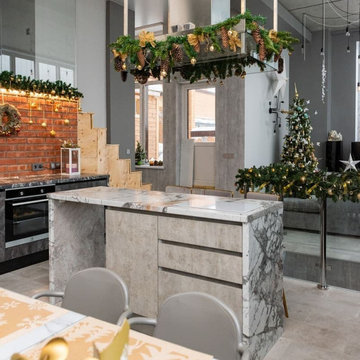
Эта большая кухня с островом в загородном доме в стиле лофт имеет П-образную планировку с фасадами из черного и серого камня и предлагает современный взгляд на загородный шарм. Темная гамма и атмосфера в стиле лофт создают острую и индустриальную атмосферу, которая украсит любой интерьер.
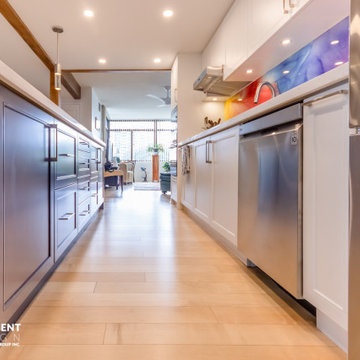
Mid-sized transitional single-wall open plan kitchen in Toronto with an undermount sink, shaker cabinets, white cabinets, quartz benchtops, multi-coloured splashback, glass sheet splashback, stainless steel appliances, light hardwood floors, with island, yellow floor, white benchtop and exposed beam.
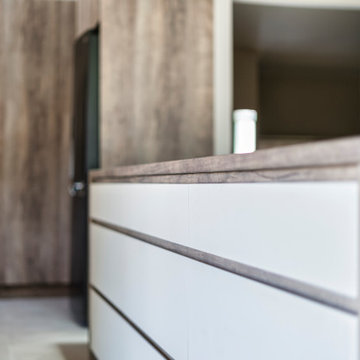
Modern Kitchen with Rustic highlights
This is an example of a large modern u-shaped eat-in kitchen in Gold Coast - Tweed with an undermount sink, flat-panel cabinets, white cabinets, quartz benchtops, white splashback, glass sheet splashback, black appliances, porcelain floors, with island, grey floor, brown benchtop and exposed beam.
This is an example of a large modern u-shaped eat-in kitchen in Gold Coast - Tweed with an undermount sink, flat-panel cabinets, white cabinets, quartz benchtops, white splashback, glass sheet splashback, black appliances, porcelain floors, with island, grey floor, brown benchtop and exposed beam.
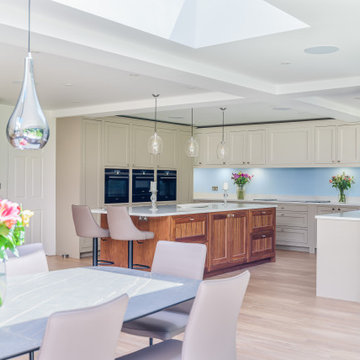
The stunning Gigha In-Frame kitchen by Saffron Interiors, in Light Walnut and Quarry Dust. Featuring Siemens Studioline appliances, Bianco Glitter quartz worktops and Armac Martin Sparkbrook handles
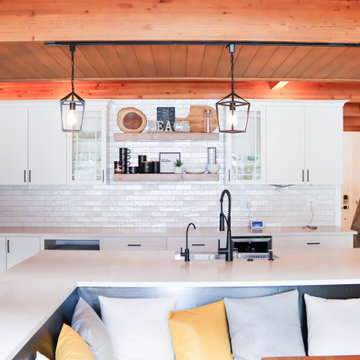
Full gut kitchen remodel. Custom island bench seating. Quartz counters. Stainless steel appliances. Bev fridge. Floating shelves. Glass uppers. Slide in range with hood. Farmhouse apron front sink.
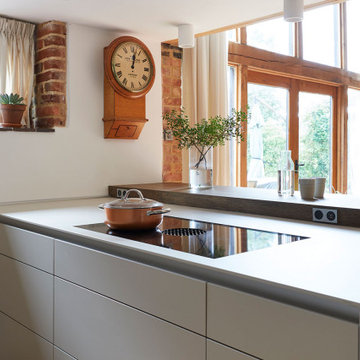
The BORA X Pure cooktop with an integrated downdraft extractor removed the need for an overhead hood. It also allowed the hob to be positioned on the peninsula giving the cook a view into the room when preparing food.
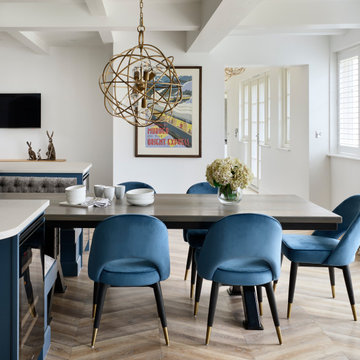
Our clients were seeking a classic and stylish Shaker kitchen with a contemporary edge, to complement the architecture of their five-year-old house, which features a modern beamed ceiling and herringbone flooring. They also wanted a kitchen island to include banquette seating surrounding one end of a large industrial-style dining table with an Ash wooden table top that our clients already owned. We designed the main run of in frame cabinetry with a classic cornice to completely fit within the recessed space along the back wall behind the island, which is hand-painted in Stewkey Blue by Farrow & Ball. This includes a central inglenook and an overmantel that conceals a Siemens canopy extractor hood above a white Everhot range cooker. Overhead cabinets and undercounter storage cupboards were included within the design, together with oak dovetailed deep drawer storage boxes. A Samsung American-style fridge freezer was also integrated within the run. A 30mm thick quartz worktop in Tuscany colourway extends on either side of the range cooker and this is repeated on the kitchen island as well, with an overhang on both sides of the u-shaped design to accommodate bar stools beneath. In the centre of the island, we created u-shaped banquette seating upholstered in grey velvet to surround one end of the large rectangular dining table. To store their collection of fine wines, we specified two undercounter wine conditioners by Miele to fit within each end of the island to store reds, whites and Champagnes. Along the length of the island, facing the Everhot is a large ceramic double-bowl Belfast sink by Shaws of Darwen and a Quooker Cube tap, providing hot, cold, boiling and sparkling water. On the task side of the island, two 60cm dishwashers by Miele are integrated at either end of the cabinetry together with storage for pull-out bins and utility items.
On a further run to the left of the island, we designed and made a large Shaker two-door pantry larder, hand-painted in All White by Farrow & Ball and featuring deep dovetail drawer boxes beneath. Extending on either side of the pantry is natural oak contemporary open shelving to mix with the traditional design of the kitchen. A further freestanding cabinet with a natural solid oak top was handmade to sit beneath the client’s wall-mounted television. Cup handles and knobs are all brushed brass by Crofts and Assinder, with matching brass butt hinges.
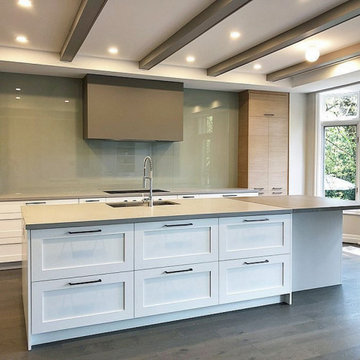
This is an example of a large contemporary l-shaped open plan kitchen in Toronto with an undermount sink, flat-panel cabinets, light wood cabinets, quartz benchtops, green splashback, glass sheet splashback, stainless steel appliances, medium hardwood floors, with island, grey floor, grey benchtop and exposed beam.
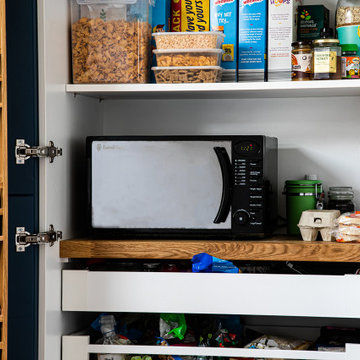
This is an example of a large contemporary l-shaped open plan kitchen in Other with a double-bowl sink, shaker cabinets, blue cabinets, wood benchtops, white splashback, glass sheet splashback, stainless steel appliances, medium hardwood floors, with island, brown floor, white benchtop and exposed beam.
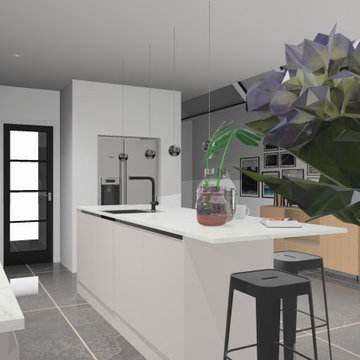
Simon and Angharad were keen to utilise their Victorian terrace side return to create a charcterful space that combined the beauty and proportions of their Victorian terrace with a modern twist. Importantly making the kitchen feel more connected to the rest of the house.
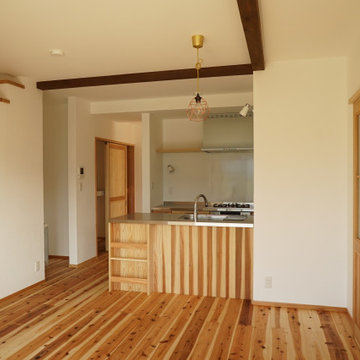
Design ideas for a traditional galley open plan kitchen in Other with an integrated sink, open cabinets, light wood cabinets, stainless steel benchtops, white splashback, glass sheet splashback, stainless steel appliances, light hardwood floors, with island and exposed beam.
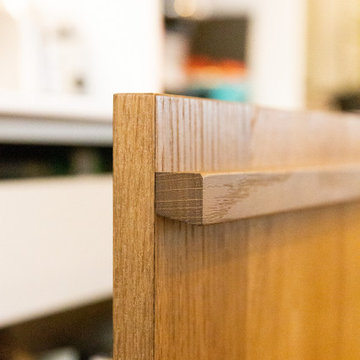
Cuisine chic classique avec portes en chêne et tasseaux, portes à cadre laqués.
Inspiration for a mid-sized transitional galley open plan kitchen in Nantes with an integrated sink, shaker cabinets, brown cabinets, solid surface benchtops, multi-coloured splashback, glass sheet splashback, stainless steel appliances, ceramic floors, a peninsula, grey floor, white benchtop and exposed beam.
Inspiration for a mid-sized transitional galley open plan kitchen in Nantes with an integrated sink, shaker cabinets, brown cabinets, solid surface benchtops, multi-coloured splashback, glass sheet splashback, stainless steel appliances, ceramic floors, a peninsula, grey floor, white benchtop and exposed beam.
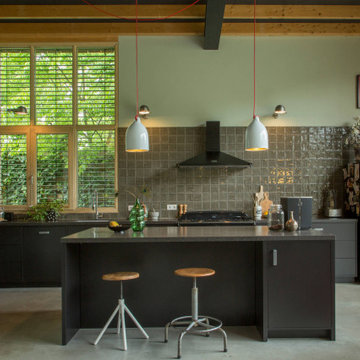
Creating Beautiful Spaces That Are The Vision of Our Customers with Efficiency, Grace, and Style!
This is an example of a midcentury single-wall eat-in kitchen in New Orleans with exposed beam, a drop-in sink, flat-panel cabinets, black cabinets, onyx benchtops, black splashback, glass sheet splashback, black appliances, slate floors, with island, grey floor and black benchtop.
This is an example of a midcentury single-wall eat-in kitchen in New Orleans with exposed beam, a drop-in sink, flat-panel cabinets, black cabinets, onyx benchtops, black splashback, glass sheet splashback, black appliances, slate floors, with island, grey floor and black benchtop.
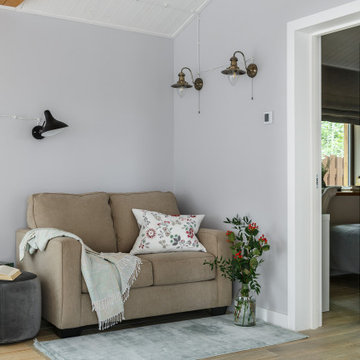
Mid-sized contemporary l-shaped eat-in kitchen in Saint Petersburg with a drop-in sink, louvered cabinets, brown cabinets, quartz benchtops, grey splashback, glass sheet splashback, porcelain floors, no island, multi-coloured floor, brown benchtop and exposed beam.
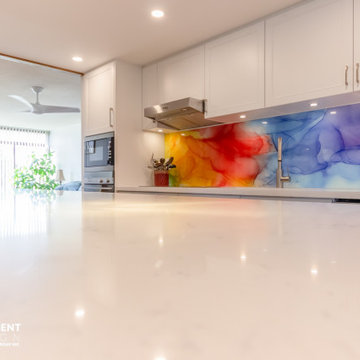
Design ideas for a mid-sized transitional single-wall open plan kitchen in Toronto with an undermount sink, shaker cabinets, white cabinets, quartz benchtops, multi-coloured splashback, glass sheet splashback, stainless steel appliances, light hardwood floors, with island, yellow floor, white benchtop and exposed beam.
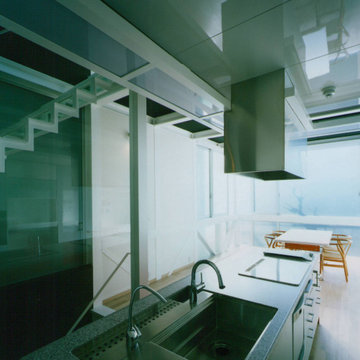
Inspiration for a small industrial galley open plan kitchen in Other with an undermount sink, beaded inset cabinets, red cabinets, solid surface benchtops, white splashback, glass sheet splashback, stainless steel appliances, light hardwood floors, with island, grey benchtop and exposed beam.
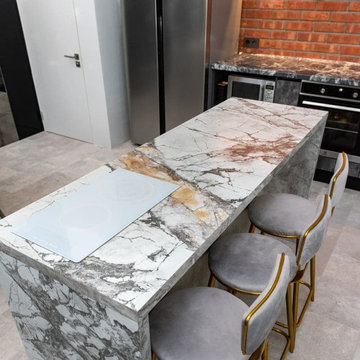
Эта большая кухня с островом в загородном доме в стиле лофт имеет П-образную планировку с фасадами из черного и серого камня и предлагает современный взгляд на загородный шарм. Темная гамма и атмосфера в стиле лофт создают острую и индустриальную атмосферу, которая украсит любой интерьер.
Kitchen with Glass Sheet Splashback and Exposed Beam Design Ideas
10