Kitchen with Glass Sheet Splashback and Medium Hardwood Floors Design Ideas
Refine by:
Budget
Sort by:Popular Today
1 - 20 of 8,469 photos
Item 1 of 3

Our client approached Matter in late 2019 for a new kitchen. While the existing kitchen had a reasonable layout and some great features, the cupboards weren’t optimising the space to its full potential, particularly for storage. Noting that the old kitchen aged very quickly, our client wanted the new kitchen to be constructed entirely from plywood—liking the appearance and strength of the material. They also loved vibrant use of colour and suggested we look at the kitchens featured in films by the Spanish director Pedro Almodóvar for inspiration.
The result was a playful mix of hand painted navy, light blue and retro orange in combination with a ‘raw’ effect from the birch plywood. To save on cost and waste,
we decided to keep certain components of the kitchen that have remained in very good condition. Some of these included the stainless steel bench tops and oven/range hood stack, as well as a polished concrete island bench top. We replaced most of the cupboards
with drawer units specifically tailored to fit our client's extensive collection of cookware and appliances with adjustable partitions. An integrated Hideaway rubbish bin free’s up circulation space and a Kesseböhmer pull-out pantry will ensure no bottle of spice is ever lost to the back of a cupboard again.

Inspiration for an expansive contemporary galley open plan kitchen in Sydney with flat-panel cabinets, with island, a double-bowl sink, dark wood cabinets, marble benchtops, multi-coloured splashback, glass sheet splashback, stainless steel appliances, medium hardwood floors, brown floor, multi-coloured benchtop and vaulted.
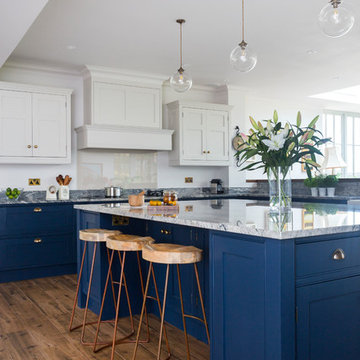
Richard Gadsby
Inspiration for a mid-sized transitional l-shaped kitchen in Kent with beaded inset cabinets, blue cabinets, granite benchtops, glass sheet splashback, with island and medium hardwood floors.
Inspiration for a mid-sized transitional l-shaped kitchen in Kent with beaded inset cabinets, blue cabinets, granite benchtops, glass sheet splashback, with island and medium hardwood floors.

A modern stylish kitchen designed by piqu and supplied by our German manufacturer Ballerina. The crisp white handleless cabinets are paired with a dark beautifully patterned Caesarstone called Vanilla Noir. A black Quooker tap and appliances from Siemen's Studioline range reinforce the luxurious and sleek design.

Dans ce grand appartement, l’accent a été mis sur des couleurs fortes qui donne du caractère à cet intérieur.
On retrouve un bleu nuit dans le salon avec la bibliothèque sur mesure ainsi que dans la chambre parentale. Cette couleur donne de la profondeur à la pièce ainsi qu’une ambiance intimiste. La couleur verte se décline dans la cuisine et dans l’entrée qui a été entièrement repensée pour être plus fonctionnelle. La verrière d’artiste au style industriel relie les deux espaces pour créer une continuité visuelle.
Enfin, on trouve une couleur plus forte, le rouge terracotta, dans l’espace servant à la fois de bureau et de buanderie. Elle donne du dynamisme à la pièce et inspire la créativité !
Un cocktail de couleurs tendance associé avec des matériaux de qualité, ça donne ça !
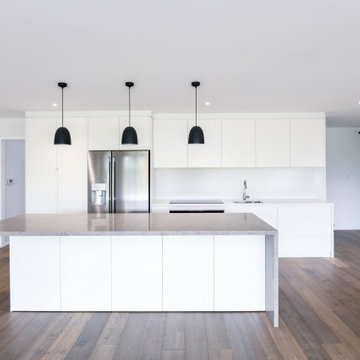
Design ideas for a mid-sized modern galley eat-in kitchen in Sydney with an undermount sink, flat-panel cabinets, white cabinets, quartz benchtops, white splashback, glass sheet splashback, white appliances, medium hardwood floors, with island, brown floor and white benchtop.
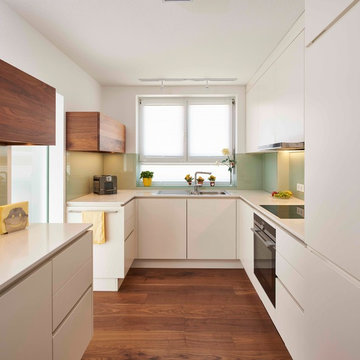
Die Küche dieser Wohnung ist mit Nussbaum Furnier und Schichtstoff ausgestattet. Mintfarbene Glasrückwände dienen als Spritzschutz. Indirekte LED Beleuchtungen unter den Hängeschränken stellen, genau wie die zahlreichen Schubladen und Schränke, Ausstattungsdetails dar.
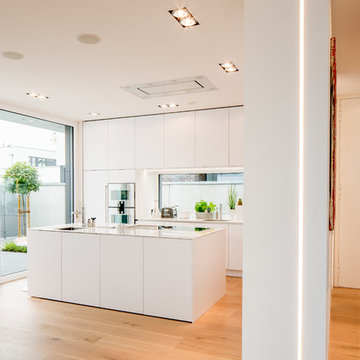
Fotos: Julia Vogel, Köln
This is an example of a large modern galley open plan kitchen in Dusseldorf with an undermount sink, flat-panel cabinets, white cabinets, solid surface benchtops, white splashback, glass sheet splashback, white appliances, medium hardwood floors, with island, brown floor and white benchtop.
This is an example of a large modern galley open plan kitchen in Dusseldorf with an undermount sink, flat-panel cabinets, white cabinets, solid surface benchtops, white splashback, glass sheet splashback, white appliances, medium hardwood floors, with island, brown floor and white benchtop.
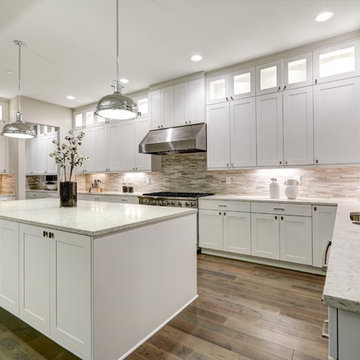
Powered by CABINETWORX
Masterbrand, bright kitchen, open face cabinet storage, mosaic back splash, quartz counter tops, stainless steel hood, hanging lights, goose neck faucet, under mount sink, medium-light wood floors
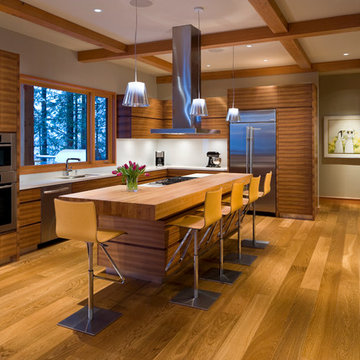
Fully custom designed kitchen.
Horizontal grain of American Walnut with solid Anegre raised eating bar are modern yet warm response to it's space.
*illustrated images are from participated project while working with: Openspace Architecture Inc.
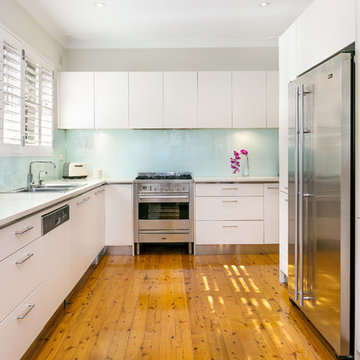
Elegant forties character combines with modern alfresco bliss in this tranquil home.
Gracious entrance foyer, high ceilings, plantation shutters
Flowing living/dining area embraces a sunlit dual aspect
Alfresco deck overlooks the level north-facing backyard
Abundant kitchen storage, Ilve gas range, dishwasher
Serene third bedroom links to deck through French doors.
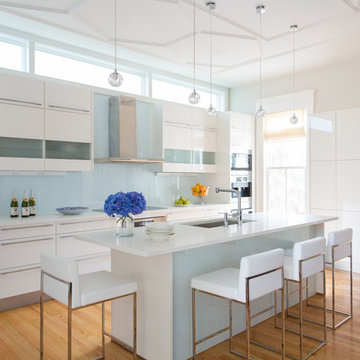
Eric Roth
Photo of a mid-sized contemporary galley open plan kitchen in Boston with an undermount sink, flat-panel cabinets, white cabinets, blue splashback, glass sheet splashback, stainless steel appliances, medium hardwood floors, with island and solid surface benchtops.
Photo of a mid-sized contemporary galley open plan kitchen in Boston with an undermount sink, flat-panel cabinets, white cabinets, blue splashback, glass sheet splashback, stainless steel appliances, medium hardwood floors, with island and solid surface benchtops.
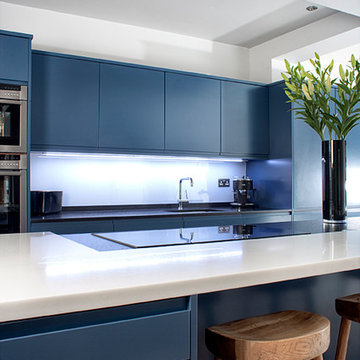
Photo of a mid-sized modern galley eat-in kitchen in Essex with a single-bowl sink, flat-panel cabinets, blue cabinets, stainless steel appliances, with island, glass sheet splashback and medium hardwood floors.
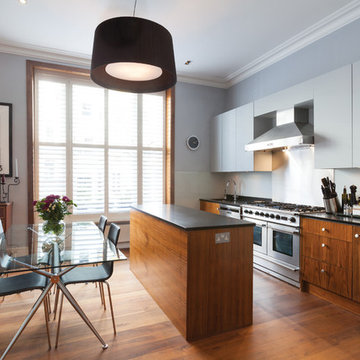
We were commissioned in 2006 to refurbish and remodel a ground floor and basement maisonette within an 1840s stuccoed house in Notting Hill.
From the outset, a priority was to remove various partitions and accretions that had been added over the years, in order to restore the original proportions of the two handsome ground floor rooms.
The new stone fireplace and plaster cornice installed in the living room are in keeping with the period of the building.
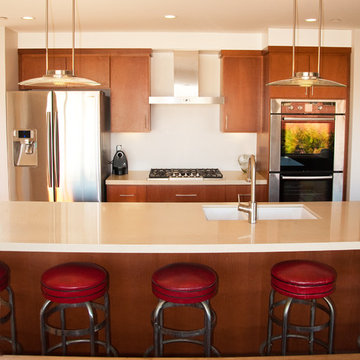
San Francisco Kitchen Remodel.
Cline Architects
Photo of a mid-sized contemporary galley open plan kitchen in San Francisco with an undermount sink, flat-panel cabinets, medium wood cabinets, quartz benchtops, white splashback, glass sheet splashback, stainless steel appliances, medium hardwood floors and with island.
Photo of a mid-sized contemporary galley open plan kitchen in San Francisco with an undermount sink, flat-panel cabinets, medium wood cabinets, quartz benchtops, white splashback, glass sheet splashback, stainless steel appliances, medium hardwood floors and with island.
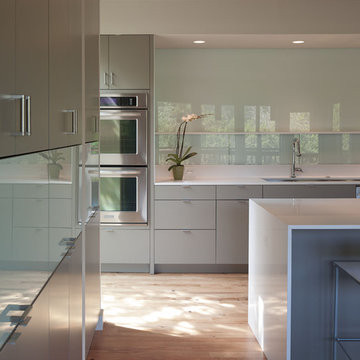
© Paul Bardagjy Photography
Design ideas for a mid-sized modern galley eat-in kitchen in Austin with stainless steel appliances, flat-panel cabinets, grey cabinets, quartz benchtops, glass sheet splashback, an undermount sink, medium hardwood floors, with island and brown floor.
Design ideas for a mid-sized modern galley eat-in kitchen in Austin with stainless steel appliances, flat-panel cabinets, grey cabinets, quartz benchtops, glass sheet splashback, an undermount sink, medium hardwood floors, with island and brown floor.
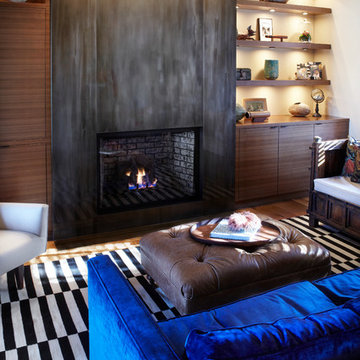
To create a strong focal point for the room, the fireplace was designed with a new steel facade and treated with a product that will allow it to acquire a warm patina with age.
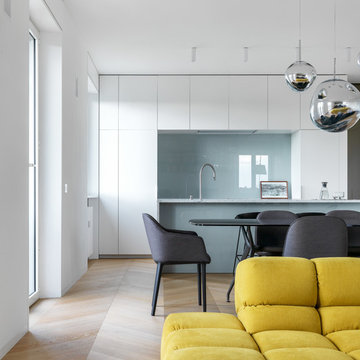
tommaso giunchi
This is an example of a large contemporary single-wall eat-in kitchen in Milan with an undermount sink, flat-panel cabinets, white cabinets, marble benchtops, grey splashback, glass sheet splashback, panelled appliances, medium hardwood floors, with island, beige floor and white benchtop.
This is an example of a large contemporary single-wall eat-in kitchen in Milan with an undermount sink, flat-panel cabinets, white cabinets, marble benchtops, grey splashback, glass sheet splashback, panelled appliances, medium hardwood floors, with island, beige floor and white benchtop.
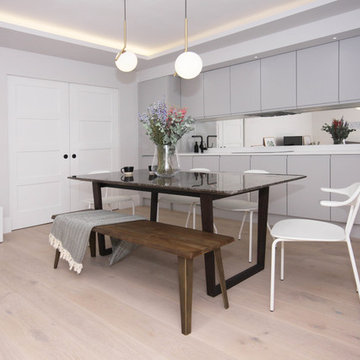
This is an example of a mid-sized contemporary single-wall eat-in kitchen in London with an integrated sink, flat-panel cabinets, grey cabinets, solid surface benchtops, glass sheet splashback, panelled appliances, medium hardwood floors, no island, white floor and white benchtop.
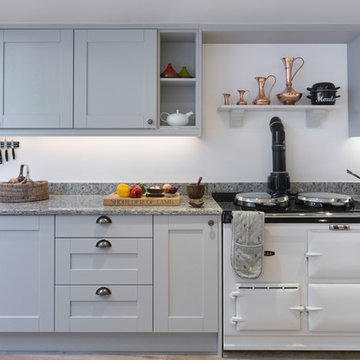
Light Grey Shaker style U shape fitted kitchen with Amrbosia White Granite
Mandy Donneky
Design ideas for a mid-sized modern u-shaped eat-in kitchen in Cornwall with a farmhouse sink, shaker cabinets, grey cabinets, granite benchtops, white splashback, glass sheet splashback, stainless steel appliances, medium hardwood floors, beige floor and white benchtop.
Design ideas for a mid-sized modern u-shaped eat-in kitchen in Cornwall with a farmhouse sink, shaker cabinets, grey cabinets, granite benchtops, white splashback, glass sheet splashback, stainless steel appliances, medium hardwood floors, beige floor and white benchtop.
Kitchen with Glass Sheet Splashback and Medium Hardwood Floors Design Ideas
1