Kitchen with Glass Sheet Splashback and multiple Islands Design Ideas
Refine by:
Budget
Sort by:Popular Today
41 - 60 of 1,251 photos
Item 1 of 3
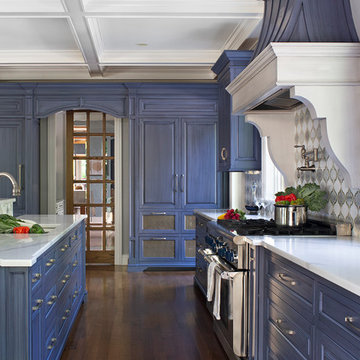
The hood was custom designed and built for this homeowner. The kitchen features a functional 5- zone design. The drawers offer easy access to pots/pans as well as prep items. The pantry was custom designed with metal slots on the bottom to allow the homeowner great storage for potatoes, onions, squash etc.
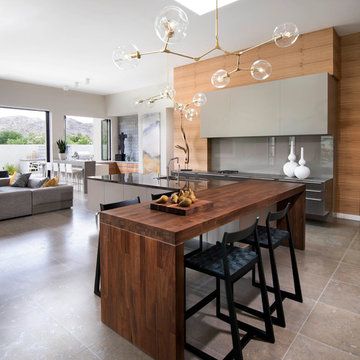
Contemporary open plan kitchen in Phoenix with flat-panel cabinets, grey splashback, glass sheet splashback and multiple islands.
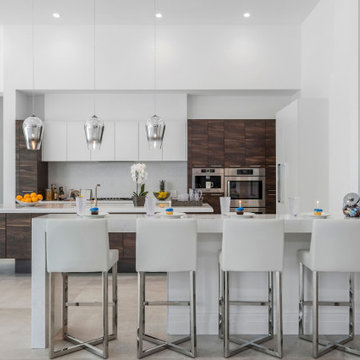
Now this is a kitchen! I loved working with tthe owner designing and building the home.
This is an example of a large contemporary galley eat-in kitchen in Miami with an integrated sink, flat-panel cabinets, white cabinets, quartzite benchtops, grey splashback, glass sheet splashback, panelled appliances, porcelain floors, multiple islands, grey floor and grey benchtop.
This is an example of a large contemporary galley eat-in kitchen in Miami with an integrated sink, flat-panel cabinets, white cabinets, quartzite benchtops, grey splashback, glass sheet splashback, panelled appliances, porcelain floors, multiple islands, grey floor and grey benchtop.
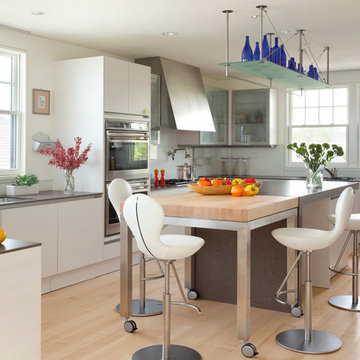
Having been neglected for nearly 50 years, this home was rescued by new owners who sought to restore the home to its original grandeur. Prominently located on the rocky shoreline, its presence welcomes all who enter into Marblehead from the Boston area. The exterior respects tradition; the interior combines tradition with a sparse respect for proportion, scale and unadorned beauty of space and light.
This project was featured in Design New England Magazine. http://bit.ly/SVResurrection
Photo Credit: Eric Roth
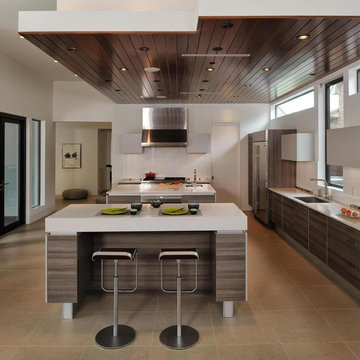
Designed by Cheryl Carpenter of Poggenpohl
Cabinets are Teak Décor Lava and Light Grey
with Sub-Zero / Wolf Appliances
This is an example of a large contemporary l-shaped eat-in kitchen in Houston with an undermount sink, flat-panel cabinets, grey cabinets, stainless steel appliances, quartzite benchtops, white splashback, glass sheet splashback, porcelain floors, multiple islands and brown floor.
This is an example of a large contemporary l-shaped eat-in kitchen in Houston with an undermount sink, flat-panel cabinets, grey cabinets, stainless steel appliances, quartzite benchtops, white splashback, glass sheet splashback, porcelain floors, multiple islands and brown floor.
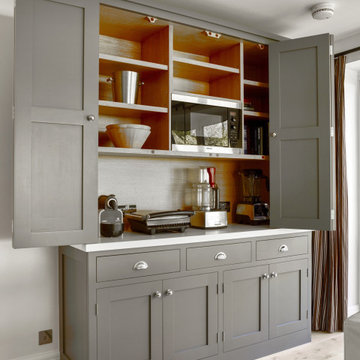
Substantial bi-fold appliance housing or dresser
Expansive industrial l-shaped open plan kitchen in Sussex with an undermount sink, shaker cabinets, grey cabinets, quartzite benchtops, glass sheet splashback, stainless steel appliances, light hardwood floors, multiple islands, white benchtop and coffered.
Expansive industrial l-shaped open plan kitchen in Sussex with an undermount sink, shaker cabinets, grey cabinets, quartzite benchtops, glass sheet splashback, stainless steel appliances, light hardwood floors, multiple islands, white benchtop and coffered.
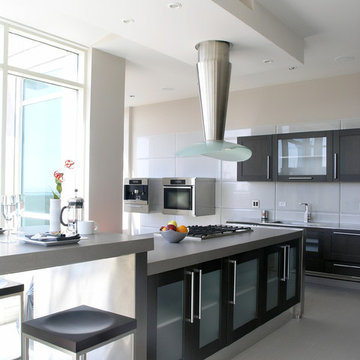
This is an example of an expansive modern l-shaped separate kitchen in Chicago with an undermount sink, shaker cabinets, dark wood cabinets, grey splashback, glass sheet splashback, stainless steel appliances, multiple islands and quartz benchtops.
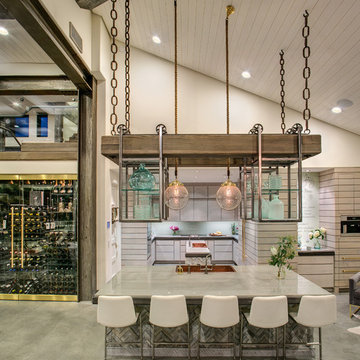
Custom designed hanging glass cabinets frame in this view of the kitchen from the dining room. Centered below the cabinets is the larger of the two kitchen islands, both were constructed with reclaimed barn wood in the herringbone pattern and granite countertops. Each island include a custom-made copper farmhouse sink. The cabinets in the rear of the kitchen are also custom-made and were constructed out of oak, while alder was used for the horizontal slats. To the left of the island is the wine wall, with french glass doors, and brass pulls to match the ones on the fridge and freezer.
Photography by Marie-Dominique Verdier
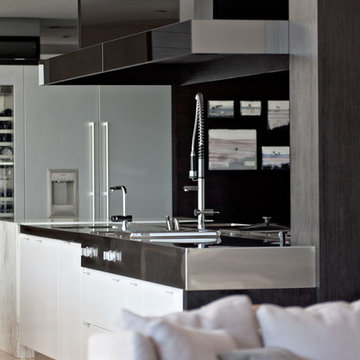
Peter Ellery
Contemporary open plan kitchen in Perth with flat-panel cabinets, white cabinets, marble benchtops, glass sheet splashback, stainless steel appliances and multiple islands.
Contemporary open plan kitchen in Perth with flat-panel cabinets, white cabinets, marble benchtops, glass sheet splashback, stainless steel appliances and multiple islands.
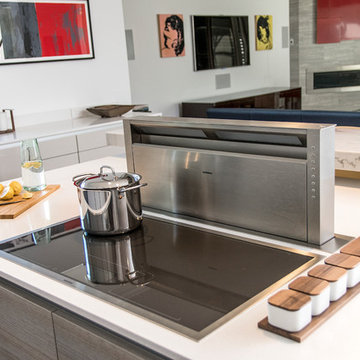
European Modern Kitchen with Poggenpohl cabinetry
Photo of a mid-sized contemporary single-wall open plan kitchen in Orlando with flat-panel cabinets, multiple islands, an undermount sink, grey cabinets, quartz benchtops, grey splashback, glass sheet splashback, stainless steel appliances, medium hardwood floors and brown floor.
Photo of a mid-sized contemporary single-wall open plan kitchen in Orlando with flat-panel cabinets, multiple islands, an undermount sink, grey cabinets, quartz benchtops, grey splashback, glass sheet splashback, stainless steel appliances, medium hardwood floors and brown floor.
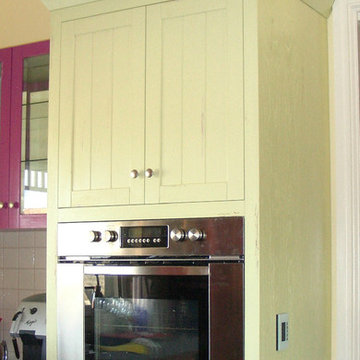
Pauline Ribbans Design
An Eclectic Kitchen with timber and colour used to create a visual feast! The kitchen has an island bench for cooking and a second for preparing food. A CBUS unit is built into a crockery storage cabinet. The kitchen has an inbuilt dish washer that is raised to give easier access. Lots of drawers are used for great storage. It is not often you get to have this much fun with colour and texture!
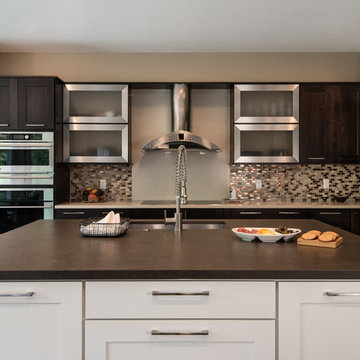
Kate Benjamin
Design ideas for a large transitional eat-in kitchen in Detroit with an undermount sink, shaker cabinets, dark wood cabinets, quartzite benchtops, metallic splashback, glass sheet splashback, stainless steel appliances and multiple islands.
Design ideas for a large transitional eat-in kitchen in Detroit with an undermount sink, shaker cabinets, dark wood cabinets, quartzite benchtops, metallic splashback, glass sheet splashback, stainless steel appliances and multiple islands.
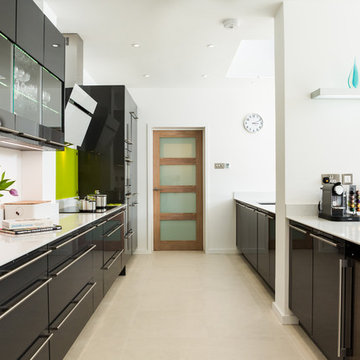
From initial architect's concept, through the inevitable changes during construction and support during installation, Jeff and Sabine were both professional and very supportive. We have ended up with the dream kitchen we had hoped for and are thoroughly delighted! The choice and quality of their products was as good as any we had evaluated, while the personal touch and continuity we experienced affirmed we had made the right choice of supplier. We highly recommend Eco German Kitchens!
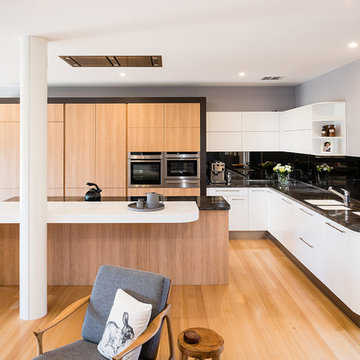
Slab style doors in Laminex Sublime Teak in riven finish and 2 pack satin in Dulux White on White.
Bench top in Corian Sorrel and Glacier white
Column clad in Corian Glacier Ice with LED ligths in side to illuminate in the evening
Photos by Tim Turner
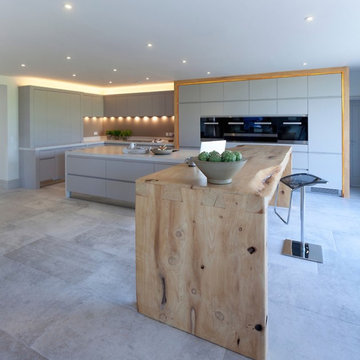
This total redevelopment renovation of this fabulous large country home meant the whole house was taken back to the external walls and roof rafters and all suspended floors dug up. All new Interior layout and two large extensions. 2 months of gutting the property before any building works commenced. This part of the house was in fact an old ballroom and one of the new extensions formed a beautiful new entrance hallway with stunning helical staircase. Our own design handmade and painted kitchen with Miele appliances. Painted in a gorgeous soft grey and with a fabulous 3.5 x 1 metre solid wood dovetailed breakfast bar and surround with led lighting. Stunning stone effect porcelain tiles which were for most of the ground floor, all with under floor heating. Skyframe openings on the ground and first floor giving uninterrupted views of the glorious open countryside. Lutron lighting throughout the whole of the property and Crestron Home Automation. A glass firebox fire was built into this room. for clients ease, giving a secondary heat source, but more for visual effect. 4KTV with plastered in the wall speakers, the wall to the right of the TV is only temporary as this will soon be an entrance and view to the large swimming pool extension with sliding Skyframe window system and all glass walkway. Still much more for this amazing project with stunnnig furniture and lighting, but already a beautiful light filled home.
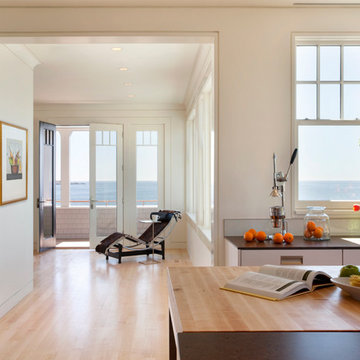
Having been neglected for nearly 50 years, this home was rescued by new owners who sought to restore the home to its original grandeur. Prominently located on the rocky shoreline, its presence welcomes all who enter into Marblehead from the Boston area. The exterior respects tradition; the interior combines tradition with a sparse respect for proportion, scale and unadorned beauty of space and light.
This project was featured in Design New England Magazine. http://bit.ly/SVResurrection
Photo Credit: Eric Roth
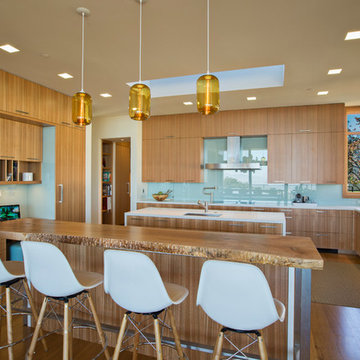
Eucalyptus book-matched European style cabinets with custom colored back-painted glass back splash.
Photo of a contemporary u-shaped kitchen in San Francisco with an undermount sink, flat-panel cabinets, medium wood cabinets, glass sheet splashback, stainless steel appliances, medium hardwood floors and multiple islands.
Photo of a contemporary u-shaped kitchen in San Francisco with an undermount sink, flat-panel cabinets, medium wood cabinets, glass sheet splashback, stainless steel appliances, medium hardwood floors and multiple islands.
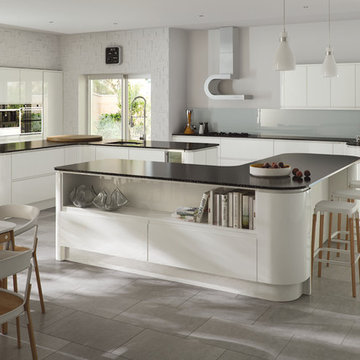
Inspiration for a large modern u-shaped open plan kitchen in Other with an integrated sink, flat-panel cabinets, white cabinets, quartzite benchtops, blue splashback, glass sheet splashback, stainless steel appliances, ceramic floors and multiple islands.
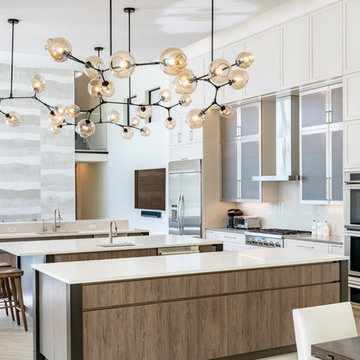
Incredible remodel! We opened up an outdated, closed in angular kitchen and created an expansive kitchen and family room that overlooks the gorgeous pool area and lake. Three islands! Simple, consistent design that is topped off with 6 spectacular light fixtures hung from the floating ceiling.
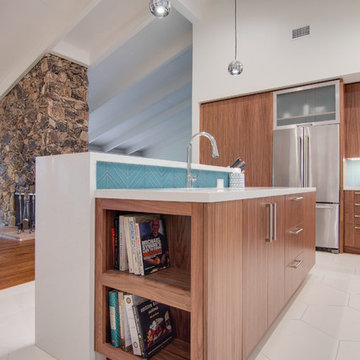
This is an example of a large modern u-shaped open plan kitchen in Tampa with an undermount sink, flat-panel cabinets, dark wood cabinets, blue splashback, glass sheet splashback, stainless steel appliances, porcelain floors and multiple islands.
Kitchen with Glass Sheet Splashback and multiple Islands Design Ideas
3