All Ceiling Designs Kitchen with Glass Sheet Splashback Design Ideas
Refine by:
Budget
Sort by:Popular Today
21 - 40 of 1,620 photos
Item 1 of 3
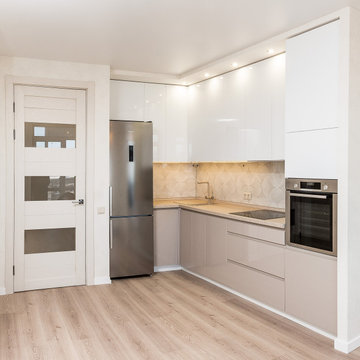
Design ideas for a mid-sized contemporary l-shaped eat-in kitchen in Other with a drop-in sink, flat-panel cabinets, white cabinets, laminate benchtops, glass sheet splashback, stainless steel appliances, laminate floors, no island, beige floor, beige benchtop and recessed.

Кухня строгая, просторная, монолитная. Множество систем для хранения: глубокие и узкие полочки, открытые и закрытые. Здесь предусмотрено все. Отделка натуральным шпоном дуба (шпон совпадает со шпоном на потолке и на стенах – хотя это разные производители. Есть и открытая часть с варочной панелью – пустая стена с отделкой плиткой под Терраццо и островная вытяжка. Мы стремились добиться максимальной легкости, сохранив функциональность и не минимизируя места для хранения.

2 tone high gloss cabinetry with quartz counters and a large format glass backsplash. An open end on the counter supported by chrome legs leaves a place to sit and have a meal.
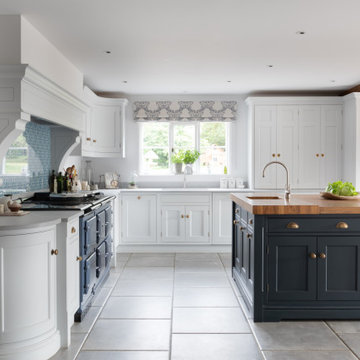
This is an example of a large traditional l-shaped eat-in kitchen in Surrey with a drop-in sink, shaker cabinets, white cabinets, wood benchtops, blue splashback, glass sheet splashback, stainless steel appliances, porcelain floors, with island, grey floor, brown benchtop and exposed beam.
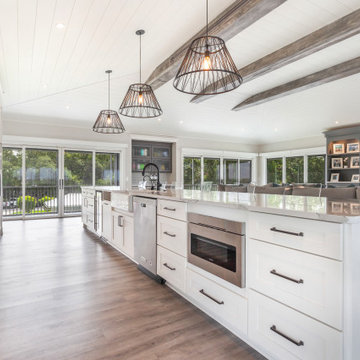
This is an example of an expansive beach style single-wall eat-in kitchen in Jacksonville with a farmhouse sink, shaker cabinets, white cabinets, quartz benchtops, black splashback, glass sheet splashback, stainless steel appliances, vinyl floors, with island, multi-coloured floor, multi-coloured benchtop and exposed beam.

Licensed General Contractor In Los Angeles | Kitchen & bathroom remodeling
Los Angeles Constructions is a reputable licensed general contractor in Los Angeles offering authentic services of home remodeling, kitchen and bathroom remodeling, building maintenance, and building construction (domestic and commercial).
being a general contractor in Los Angeles we exactly understand how to carry out construction projects as per the requirements of clients in Los Angeles.
Our team of hardcore professionals has expertise in their own respective fields so that the project can be executed flawlessly. We have rich experience in kitchen remodeling, bathroom remodeling, house construction, commercial building construction.
Being a general contractor in Los Angeles we always make sure the best services for our valued customers so that the best can be delivered or nothing.
Construction work comes with huge responsibility since any construction project is a dream project of a client this is why do not take anything for granted while carrying out a construction project.
To avoid a slightest mistake in construction project we have hired a team of professionals who perform thier duties with the perfection so that only the best can be given to the clients.
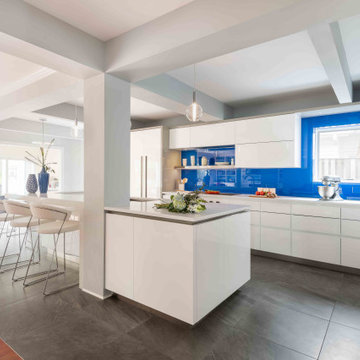
Contemporary l-shaped kitchen in DC Metro with an undermount sink, flat-panel cabinets, white cabinets, blue splashback, glass sheet splashback, with island, grey floor, white benchtop and exposed beam.
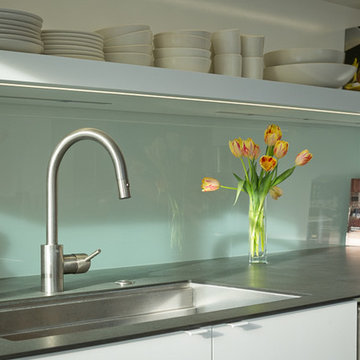
Eichler in Marinwood - The primary organizational element of the interior is the kitchen. Embedded within the simple post and beam structure, the kitchen was conceived as a programmatic block from which we would carve in order to contribute to both sense of function and organization.
photo: scott hargis

Modern kitchen in Portland with grey cabinets, concrete benchtops, glass sheet splashback, black appliances, with island, grey benchtop, an undermount sink, concrete floors, grey floor and wood.

Inspiration for an expansive contemporary u-shaped open plan kitchen in Manchester with an undermount sink, flat-panel cabinets, light wood cabinets, quartzite benchtops, white splashback, glass sheet splashback, black appliances, concrete floors, with island, grey floor, white benchtop and vaulted.

Design ideas for a mid-sized contemporary l-shaped eat-in kitchen in Vancouver with a single-bowl sink, flat-panel cabinets, light wood cabinets, quartz benchtops, white splashback, glass sheet splashback, stainless steel appliances, vinyl floors, with island, beige floor, white benchtop and vaulted.
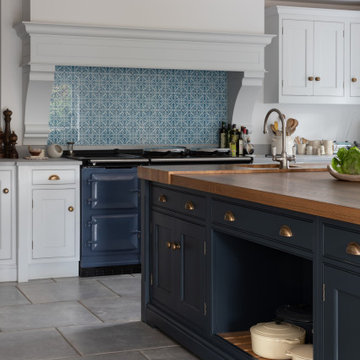
Design ideas for a large traditional l-shaped eat-in kitchen in Surrey with a drop-in sink, shaker cabinets, white cabinets, wood benchtops, blue splashback, glass sheet splashback, stainless steel appliances, porcelain floors, with island, grey floor, brown benchtop and exposed beam.
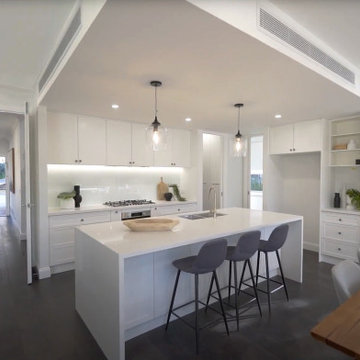
Flaunting Hamptons elegance and generous family proportions, this stunning new home has been beautifully designed for modern family living.
Hampton's influenced design has been woven into the overall scheme of the home. Shaker style cabinets and elegant brass handles are further enhanced with classic Hamptons glass pendant lights. Large, wide drawers replaced a 'sea of cupboards' to provide improved functionality and flexibility.
What was originally designed as an enclosed pantry and tight fridge space creating a more enclosed feel to the kitchen zone, Centric Spaces removed the unnecessary non-structural wall between the fridge cavity & allocated pantry space & relocated the pantry to the butlers pantry. Instead, an open coffee station with additional bench space was created, minimising the ‘closed off’ feel or the need for a full height door opening onto much needed circulation space.
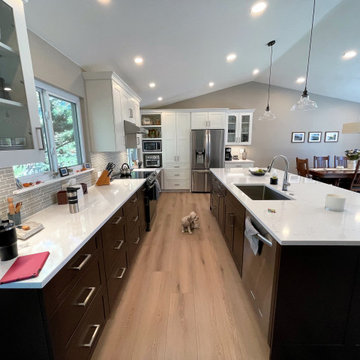
Back of island has 13 inch deep cabinets. Corbels added for a finished look. The cabinet doors have hinge restrictors to prevent the doors from striking the corbels.
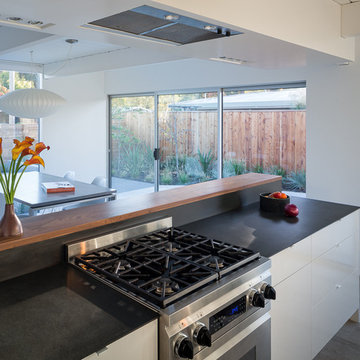
Eichler in Marinwood - The primary organizational element of the interior is the kitchen. Embedded within the simple post and beam structure, the kitchen was conceived as a programmatic block from which we would carve in order to contribute to both sense of function and organization.
photo: scott hargis
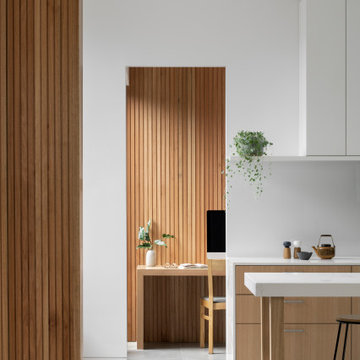
Large modern l-shaped open plan kitchen in Melbourne with a drop-in sink, flat-panel cabinets, light wood cabinets, quartz benchtops, white splashback, glass sheet splashback, stainless steel appliances, ceramic floors, with island, grey floor, white benchtop and timber.

A mountain modern designed kitchen complete with high-end Thermador appliances, a pot filler, two sinks, wood flat panel cabinets and a large counter height island. The kitchen is open to the dining room and the great room as well as connected to the large exterior deck through large glass sliders. The 10 foot custom walnut dining table was designed by principal interior & furniture designer Emily Roose. The great room linear fireplace has a custom concrete hearth and is clad in black metal as well as rusted steel columns. In between the rusted steel columns are Modular Art Panels that were custom painted and are lit with LED strips running down behind the rusted steel columns. The fireplace wall is clad in custom stained wood panels that also hides away the TV when not in use. The window off of the prep sink counter slides back to act as a pass through out to the BBQ area on the exterior large deck.
Photo courtesy © Martis Camp Realty & Paul Hamill Photography

Dettaglio della zona lavabo e piano cottura con mensola con luci a led. Tutto in vetro bianco
Inspiration for a small modern u-shaped open plan kitchen in Other with a drop-in sink, glass-front cabinets, white cabinets, glass benchtops, white splashback, glass sheet splashback, stainless steel appliances, porcelain floors, no island, white floor, white benchtop and recessed.
Inspiration for a small modern u-shaped open plan kitchen in Other with a drop-in sink, glass-front cabinets, white cabinets, glass benchtops, white splashback, glass sheet splashback, stainless steel appliances, porcelain floors, no island, white floor, white benchtop and recessed.

Bespoke contemporary handleless kitchen in coastal colours. Hi Macs solid surface worktops and a bespoke glass splashback. Driftwood effect laminate flooring and integrated appliances
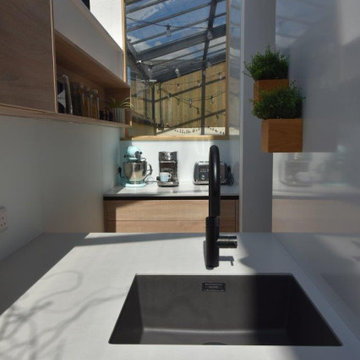
This is an example of an expansive contemporary u-shaped open plan kitchen in Manchester with an undermount sink, light wood cabinets, quartzite benchtops, white splashback, glass sheet splashback, black appliances, concrete floors, with island, grey floor, white benchtop and vaulted.
All Ceiling Designs Kitchen with Glass Sheet Splashback Design Ideas
2