All Ceiling Designs Kitchen with Glass Sheet Splashback Design Ideas
Refine by:
Budget
Sort by:Popular Today
61 - 80 of 1,620 photos
Item 1 of 3
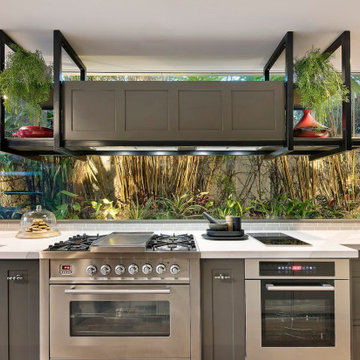
Expansive galley open plan kitchen in Sydney with a farmhouse sink, shaker cabinets, brown cabinets, tile benchtops, glass sheet splashback, stainless steel appliances, medium hardwood floors, with island, brown floor, multi-coloured benchtop and coffered.
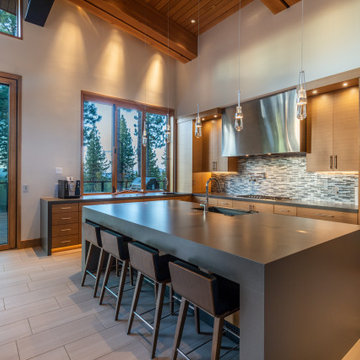
A mountain modern designed kitchen complete with high-end Thermador appliances, a pot filler, two sinks, wood flat panel cabinets and a large counter height island.
Photo courtesy © Martis Camp Realty & Paul Hamill Photography
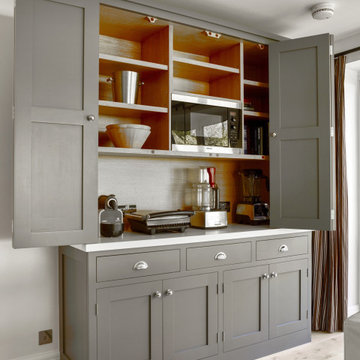
Substantial bi-fold appliance housing or dresser
Expansive industrial l-shaped open plan kitchen in Sussex with an undermount sink, shaker cabinets, grey cabinets, quartzite benchtops, glass sheet splashback, stainless steel appliances, light hardwood floors, multiple islands, white benchtop and coffered.
Expansive industrial l-shaped open plan kitchen in Sussex with an undermount sink, shaker cabinets, grey cabinets, quartzite benchtops, glass sheet splashback, stainless steel appliances, light hardwood floors, multiple islands, white benchtop and coffered.
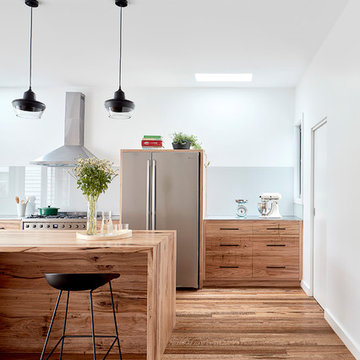
The custom timber kitchen with generous island and cooking bench. New Redgum Flooring is laid throughout the addition.
Inspiration for a mid-sized modern u-shaped open plan kitchen in Melbourne with a double-bowl sink, shaker cabinets, light wood cabinets, stainless steel benchtops, metallic splashback, glass sheet splashback, stainless steel appliances, light hardwood floors, with island, brown floor and coffered.
Inspiration for a mid-sized modern u-shaped open plan kitchen in Melbourne with a double-bowl sink, shaker cabinets, light wood cabinets, stainless steel benchtops, metallic splashback, glass sheet splashback, stainless steel appliances, light hardwood floors, with island, brown floor and coffered.
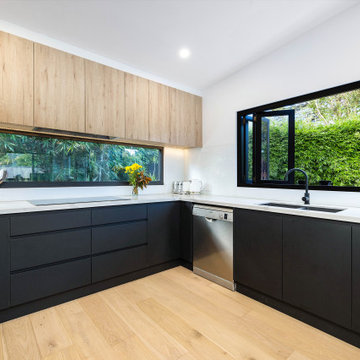
Brand new kitchen for a new extension to an existing house
Base cabinet Fenix Nero Ingo
Upper and Tall Syncron Anniversary Oak
Inspiration for a large modern u-shaped separate kitchen in Sydney with an undermount sink, flat-panel cabinets, black cabinets, quartz benchtops, grey splashback, glass sheet splashback, black appliances, light hardwood floors, a peninsula, grey benchtop and vaulted.
Inspiration for a large modern u-shaped separate kitchen in Sydney with an undermount sink, flat-panel cabinets, black cabinets, quartz benchtops, grey splashback, glass sheet splashback, black appliances, light hardwood floors, a peninsula, grey benchtop and vaulted.

Die ruhige Anmutung der kleinen Küche entsteht durch die wenigen Fronten. Hinter Ihnen verbergen sich Kühlschrank, Spülmaschine, innenliegende Schubkästen sowie ein Apothekerauszug in der Trennwand zur Treppe.
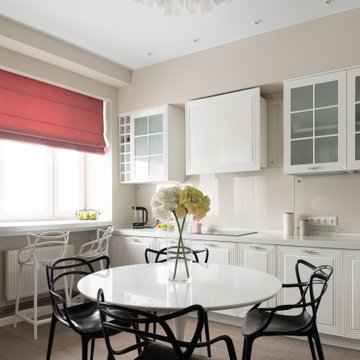
Inspiration for a mid-sized transitional single-wall open plan kitchen in Moscow with an integrated sink, glass-front cabinets, white cabinets, solid surface benchtops, beige splashback, glass sheet splashback, black appliances, laminate floors, no island, brown floor, grey benchtop and exposed beam.

Design ideas for a mid-sized contemporary single-wall open plan kitchen in Other with a drop-in sink, beaded inset cabinets, blue cabinets, terrazzo benchtops, metallic splashback, glass sheet splashback, black appliances, terrazzo floors, with island, white floor, white benchtop and coffered.
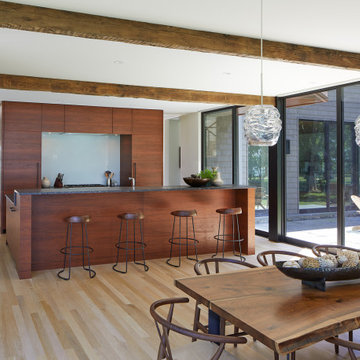
View of kitchen from dining area.
Inspiration for a large country galley open plan kitchen in DC Metro with an undermount sink, flat-panel cabinets, dark wood cabinets, granite benchtops, white splashback, glass sheet splashback, panelled appliances, light hardwood floors, with island, grey benchtop and exposed beam.
Inspiration for a large country galley open plan kitchen in DC Metro with an undermount sink, flat-panel cabinets, dark wood cabinets, granite benchtops, white splashback, glass sheet splashback, panelled appliances, light hardwood floors, with island, grey benchtop and exposed beam.
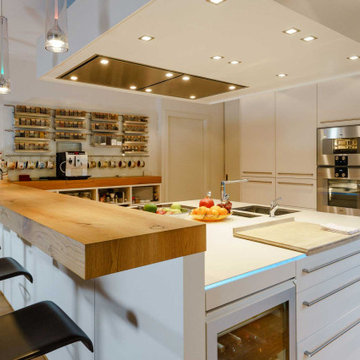
Der Dunstabzug über Kochinsel und Tresen hat Dimensionen! Muss er auch, schliesslich hängt gleich um die Ecke großflächige Kunst. Übersichtsaufnahme.
This is an example of a large modern open plan kitchen in Hamburg with an undermount sink, flat-panel cabinets, white cabinets, glass sheet splashback, medium hardwood floors, white benchtop and wallpaper.
This is an example of a large modern open plan kitchen in Hamburg with an undermount sink, flat-panel cabinets, white cabinets, glass sheet splashback, medium hardwood floors, white benchtop and wallpaper.
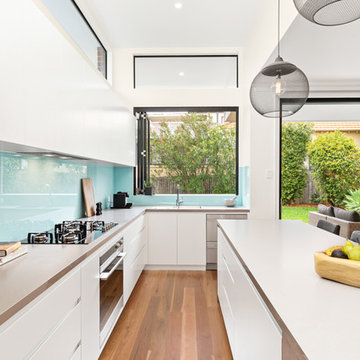
Photo of a mid-sized contemporary l-shaped open plan kitchen in Sydney with an undermount sink, flat-panel cabinets, white cabinets, quartz benchtops, blue splashback, glass sheet splashback, stainless steel appliances, medium hardwood floors, with island, brown floor, grey benchtop and vaulted.
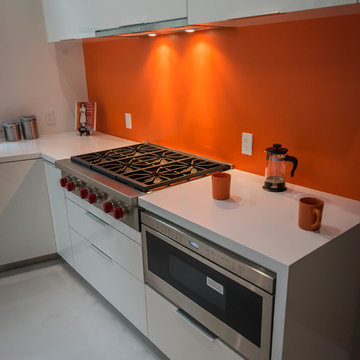
Complete Kitchen Remodel
Design ideas for a large modern u-shaped eat-in kitchen in Los Angeles with an undermount sink, flat-panel cabinets, distressed cabinets, quartz benchtops, orange splashback, glass sheet splashback, stainless steel appliances, porcelain floors, with island, grey floor and white benchtop.
Design ideas for a large modern u-shaped eat-in kitchen in Los Angeles with an undermount sink, flat-panel cabinets, distressed cabinets, quartz benchtops, orange splashback, glass sheet splashback, stainless steel appliances, porcelain floors, with island, grey floor and white benchtop.
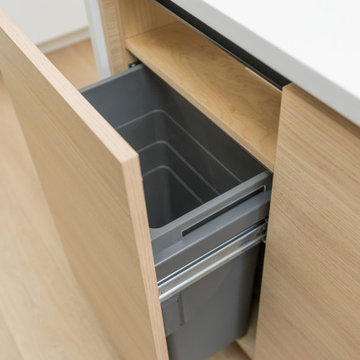
Inspiration for a mid-sized contemporary l-shaped eat-in kitchen in Vancouver with a single-bowl sink, flat-panel cabinets, light wood cabinets, quartz benchtops, white splashback, glass sheet splashback, stainless steel appliances, vinyl floors, with island, beige floor, white benchtop and vaulted.
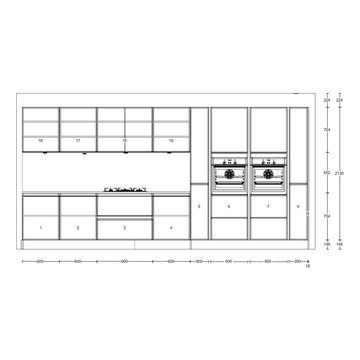
Simon and Angharad were keen to utilise their Victorian terrace side return to create a charcterful space that combined the beauty and proportions of their Victorian terrace with a modern twist. Importantly making the kitchen feel more connected to the rest of the house.
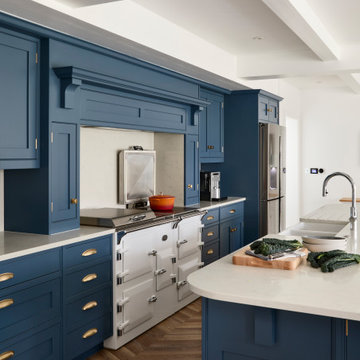
Our clients were seeking a classic and stylish Shaker kitchen with a contemporary edge, to complement the architecture of their five-year-old house, which features a modern beamed ceiling and herringbone flooring. They also wanted a kitchen island to include banquette seating surrounding one end of a large industrial-style dining table with an Ash wooden table top that our clients already owned. We designed the main run of in frame cabinetry with a classic cornice to completely fit within the recessed space along the back wall behind the island, which is hand-painted in Stewkey Blue by Farrow & Ball. This includes a central inglenook and an overmantel that conceals a Siemens canopy extractor hood above a white Everhot range cooker. Overhead cabinets and undercounter storage cupboards were included within the design, together with oak dovetailed deep drawer storage boxes. A Samsung American-style fridge freezer was also integrated within the run. A 30mm thick quartz worktop in Tuscany colourway extends on either side of the range cooker and this is repeated on the kitchen island as well, with an overhang on both sides of the u-shaped design to accommodate bar stools beneath. In the centre of the island, we created u-shaped banquette seating upholstered in grey velvet to surround one end of the large rectangular dining table. To store their collection of fine wines, we specified two undercounter wine conditioners by Miele to fit within each end of the island to store reds, whites and Champagnes. Along the length of the island, facing the Everhot is a large ceramic double-bowl Belfast sink by Shaws of Darwen and a Quooker Cube tap, providing hot, cold, boiling and sparkling water. On the task side of the island, two 60cm dishwashers by Miele are integrated at either end of the cabinetry together with storage for pull-out bins and utility items.
On a further run to the left of the island, we designed and made a large Shaker two-door pantry larder, hand-painted in All White by Farrow & Ball and featuring deep dovetail drawer boxes beneath. Extending on either side of the pantry is natural oak contemporary open shelving to mix with the traditional design of the kitchen. A further freestanding cabinet with a natural solid oak top was handmade to sit beneath the client’s wall-mounted television. Cup handles and knobs are all brushed brass by Crofts and Assinder, with matching brass butt hinges.
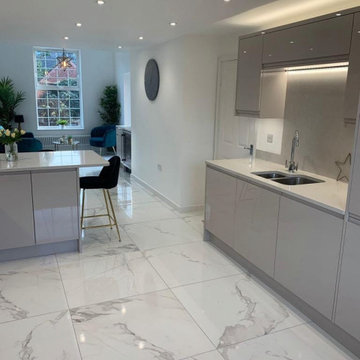
Range: Glacier Gloss
Colour: Light Grey
Worktops: Quartz
Inspiration for a mid-sized contemporary l-shaped open plan kitchen in West Midlands with an integrated sink, flat-panel cabinets, grey cabinets, quartzite benchtops, grey splashback, glass sheet splashback, black appliances, porcelain floors, a peninsula, white floor, white benchtop and coffered.
Inspiration for a mid-sized contemporary l-shaped open plan kitchen in West Midlands with an integrated sink, flat-panel cabinets, grey cabinets, quartzite benchtops, grey splashback, glass sheet splashback, black appliances, porcelain floors, a peninsula, white floor, white benchtop and coffered.

moderne Küche mit freistehender Kochinsel und breiter Fensterfront
Inspiration for a large industrial galley open plan kitchen in Hamburg with flat-panel cabinets, white cabinets, granite benchtops, white splashback, glass sheet splashback, concrete floors, with island, grey benchtop, vaulted, an undermount sink, stainless steel appliances and grey floor.
Inspiration for a large industrial galley open plan kitchen in Hamburg with flat-panel cabinets, white cabinets, granite benchtops, white splashback, glass sheet splashback, concrete floors, with island, grey benchtop, vaulted, an undermount sink, stainless steel appliances and grey floor.
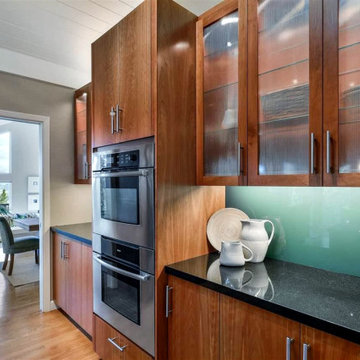
Mid-sized contemporary l-shaped eat-in kitchen in San Francisco with an undermount sink, flat-panel cabinets, dark wood cabinets, granite benchtops, glass sheet splashback, stainless steel appliances, medium hardwood floors, with island, brown floor, black benchtop, exposed beam, vaulted and wood.
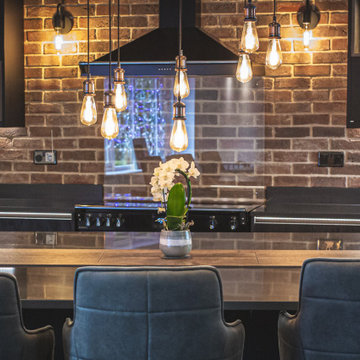
This Kitchen Island has enough seating for the entire family so sit around and socialise.
Photo of a mid-sized contemporary l-shaped open plan kitchen in Devon with an integrated sink, flat-panel cabinets, black cabinets, quartzite benchtops, glass sheet splashback, black appliances, dark hardwood floors, with island, brown floor, black benchtop and vaulted.
Photo of a mid-sized contemporary l-shaped open plan kitchen in Devon with an integrated sink, flat-panel cabinets, black cabinets, quartzite benchtops, glass sheet splashback, black appliances, dark hardwood floors, with island, brown floor, black benchtop and vaulted.
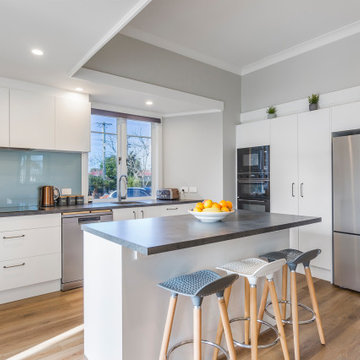
Our customers were wanting to modernise and lighten up their home when they contacted us. Their old kitchen was very closed in and dark, it didn't flow well with a wrap around upstanding bench top, and was in need of a real makeover! Our talented designer Rowena created a welcoming kitchen for the family that flows well with the living areas of the home. It's a social space where multiple people can easily work at the same time, and enjoy each other's company. The kitchen is beautiful and practical, and the island gives the kitchen plenty of bench space. The new design floods the kitchen with natural light and really makes it feel like the heart of the home.
All Ceiling Designs Kitchen with Glass Sheet Splashback Design Ideas
4