Kitchen with Glass Tile Splashback and Beige Floor Design Ideas
Refine by:
Budget
Sort by:Popular Today
21 - 40 of 7,199 photos
Item 1 of 3
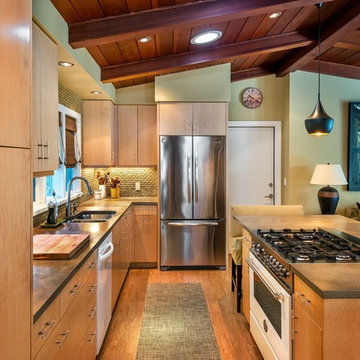
http://sonomarealestatephotography.com/
Inspiration for a large transitional u-shaped open plan kitchen in San Francisco with a double-bowl sink, flat-panel cabinets, light wood cabinets, green splashback, white appliances, glass tile splashback, light hardwood floors, with island and beige floor.
Inspiration for a large transitional u-shaped open plan kitchen in San Francisco with a double-bowl sink, flat-panel cabinets, light wood cabinets, green splashback, white appliances, glass tile splashback, light hardwood floors, with island and beige floor.
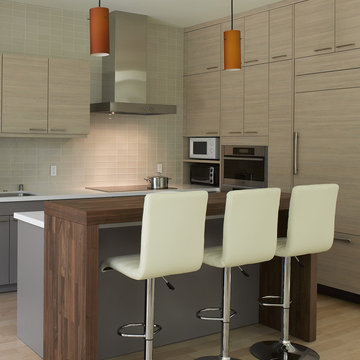
This project aims to be the first residence in San Francisco that is completely self-powering and carbon neutral. The architecture has been developed in conjunction with the mechanical systems and landscape design, each influencing the other to arrive at an integrated solution. Working from the historic façade, the design preserves the traditional formal parlors transitioning to an open plan at the central stairwell which defines the distinction between eras. The new floor plates act as passive solar collectors and radiant tubing redistributes collected warmth to the original, North facing portions of the house. Careful consideration has been given to the envelope design in order to reduce the overall space conditioning needs, retrofitting the old and maximizing insulation in the new.
Photographer Ken Gutmaker
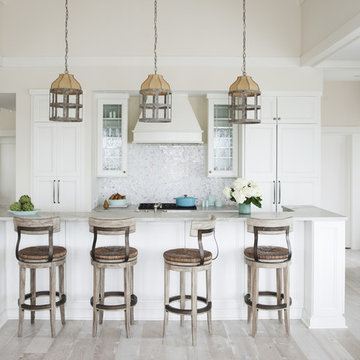
Anthony-Masterson
Large beach style l-shaped open plan kitchen in Atlanta with recessed-panel cabinets, white cabinets, stainless steel appliances, light hardwood floors, with island, a farmhouse sink, marble benchtops, white splashback, glass tile splashback and beige floor.
Large beach style l-shaped open plan kitchen in Atlanta with recessed-panel cabinets, white cabinets, stainless steel appliances, light hardwood floors, with island, a farmhouse sink, marble benchtops, white splashback, glass tile splashback and beige floor.

This is an example of a mid-sized midcentury l-shaped open plan kitchen in Atlanta with an undermount sink, shaker cabinets, white cabinets, quartz benchtops, white splashback, glass tile splashback, stainless steel appliances, medium hardwood floors, with island, beige floor and white benchtop.
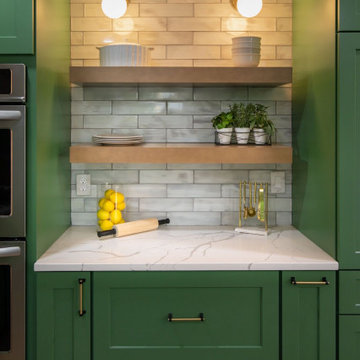
Mid-sized transitional u-shaped separate kitchen in Indianapolis with a farmhouse sink, shaker cabinets, green cabinets, quartz benchtops, white splashback, glass tile splashback, stainless steel appliances, light hardwood floors, no island, beige floor and white benchtop.
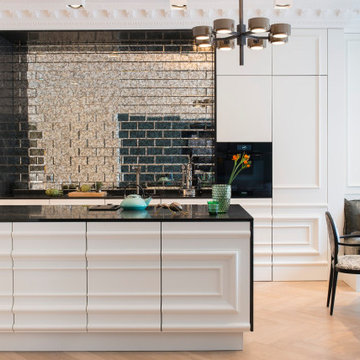
This is an example of a large contemporary galley eat-in kitchen in Hamburg with an undermount sink, white cabinets, black splashback, glass tile splashback, panelled appliances, porcelain floors, with island, beige floor and black benchtop.
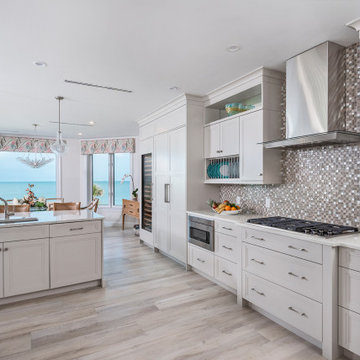
We opened up this kitchen by removing some upper cabinets that separated the breakfast bar/island from the dining area on one side and from the main living area on the other side. Custom cabinetry throughout added much needed storage and the glittering backsplash sparkles like the full moon on the sea. Upgraded appliances and ample counter space make this kitchen a home chef's dream.
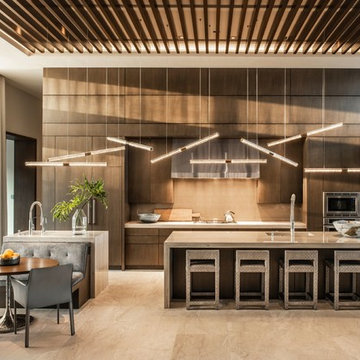
Elegant walnut kitchen feature two islands and a built-in banquette. Custom wand lights are made in Brooklyn.
Design ideas for a large contemporary galley open plan kitchen in Orlando with an undermount sink, flat-panel cabinets, dark wood cabinets, quartzite benchtops, brown splashback, glass tile splashback, panelled appliances, limestone floors, multiple islands, beige floor and grey benchtop.
Design ideas for a large contemporary galley open plan kitchen in Orlando with an undermount sink, flat-panel cabinets, dark wood cabinets, quartzite benchtops, brown splashback, glass tile splashback, panelled appliances, limestone floors, multiple islands, beige floor and grey benchtop.
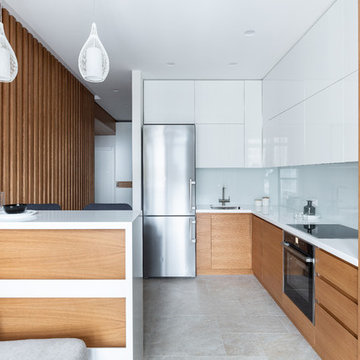
Photo of a mid-sized contemporary l-shaped separate kitchen in Saint Petersburg with an undermount sink, flat-panel cabinets, medium wood cabinets, solid surface benchtops, white splashback, glass tile splashback, porcelain floors, beige floor, white benchtop, black appliances and a peninsula.
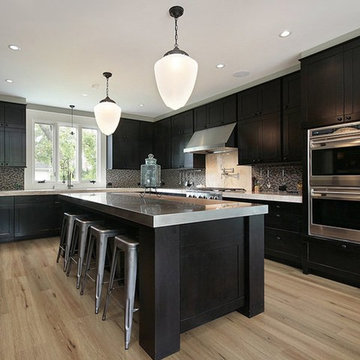
Inspiration for a large contemporary u-shaped kitchen in San Francisco with an undermount sink, shaker cabinets, black cabinets, multi-coloured splashback, glass tile splashback, stainless steel appliances, vinyl floors, with island, beige floor and grey benchtop.
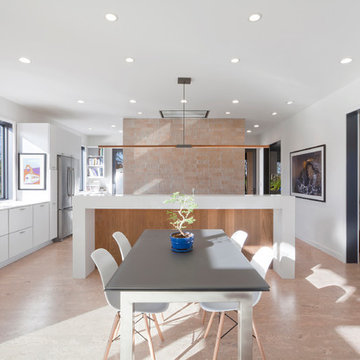
Modern open concept kitchen overlooks living space and outdoors with Home Office nook to the right - Architecture/Interiors: HAUS | Architecture For Modern Lifestyles - Construction Management: WERK | Building Modern - Photography: HAUS
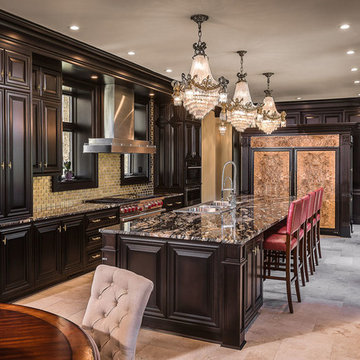
Kitchen
Photo Credit: Edgar Visuals
Photo of an expansive traditional open plan kitchen in Milwaukee with a triple-bowl sink, raised-panel cabinets, dark wood cabinets, granite benchtops, metallic splashback, glass tile splashback, panelled appliances, limestone floors, with island and beige floor.
Photo of an expansive traditional open plan kitchen in Milwaukee with a triple-bowl sink, raised-panel cabinets, dark wood cabinets, granite benchtops, metallic splashback, glass tile splashback, panelled appliances, limestone floors, with island and beige floor.
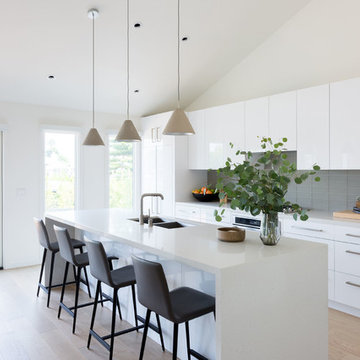
Kitchen
Design ideas for a small modern galley eat-in kitchen in Los Angeles with an undermount sink, flat-panel cabinets, white cabinets, quartz benchtops, grey splashback, glass tile splashback, stainless steel appliances, light hardwood floors, with island, beige floor and white benchtop.
Design ideas for a small modern galley eat-in kitchen in Los Angeles with an undermount sink, flat-panel cabinets, white cabinets, quartz benchtops, grey splashback, glass tile splashback, stainless steel appliances, light hardwood floors, with island, beige floor and white benchtop.
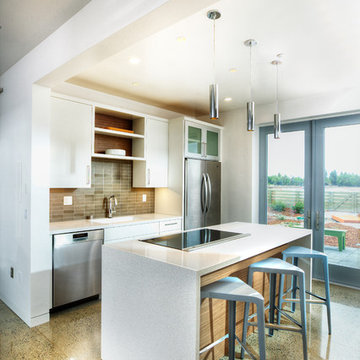
Dave Adams Photography
This is an example of a mid-sized contemporary galley open plan kitchen in Sacramento with flat-panel cabinets, white cabinets, grey splashback, stainless steel appliances, with island, an undermount sink, quartz benchtops, glass tile splashback, terrazzo floors and beige floor.
This is an example of a mid-sized contemporary galley open plan kitchen in Sacramento with flat-panel cabinets, white cabinets, grey splashback, stainless steel appliances, with island, an undermount sink, quartz benchtops, glass tile splashback, terrazzo floors and beige floor.
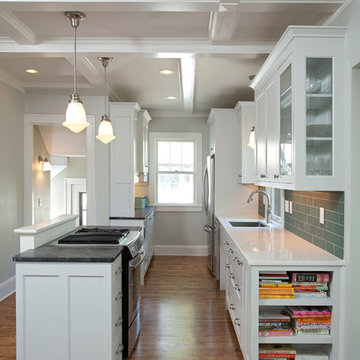
Shultz Photo and Design
Inspiration for a small arts and crafts galley open plan kitchen in Minneapolis with a single-bowl sink, recessed-panel cabinets, grey cabinets, soapstone benchtops, green splashback, glass tile splashback, stainless steel appliances, medium hardwood floors, with island and beige floor.
Inspiration for a small arts and crafts galley open plan kitchen in Minneapolis with a single-bowl sink, recessed-panel cabinets, grey cabinets, soapstone benchtops, green splashback, glass tile splashback, stainless steel appliances, medium hardwood floors, with island and beige floor.
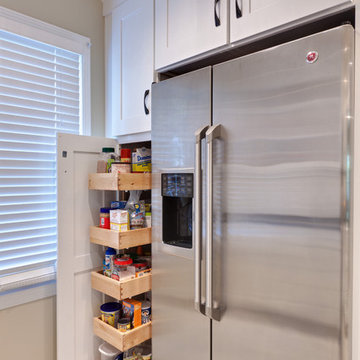
Transitional Small Space White Kitchen
Small transitional u-shaped eat-in kitchen in Atlanta with a farmhouse sink, shaker cabinets, white cabinets, soapstone benchtops, multi-coloured splashback, glass tile splashback, stainless steel appliances, porcelain floors, with island, beige floor and green benchtop.
Small transitional u-shaped eat-in kitchen in Atlanta with a farmhouse sink, shaker cabinets, white cabinets, soapstone benchtops, multi-coloured splashback, glass tile splashback, stainless steel appliances, porcelain floors, with island, beige floor and green benchtop.
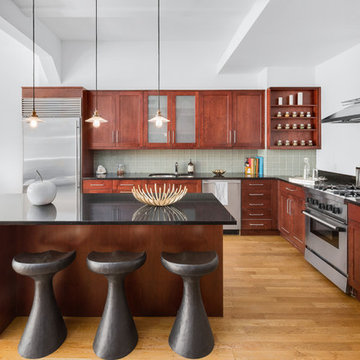
We staged this kitchen with large scale accessories, added spices to the shelving and cookbooks for style.
Large transitional l-shaped kitchen in New York with shaker cabinets, medium wood cabinets, granite benchtops, green splashback, glass tile splashback, stainless steel appliances, with island, a double-bowl sink, light hardwood floors and beige floor.
Large transitional l-shaped kitchen in New York with shaker cabinets, medium wood cabinets, granite benchtops, green splashback, glass tile splashback, stainless steel appliances, with island, a double-bowl sink, light hardwood floors and beige floor.
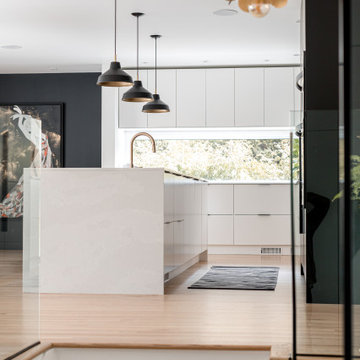
Mid-sized contemporary l-shaped open plan kitchen in Montreal with an undermount sink, flat-panel cabinets, white cabinets, quartz benchtops, white splashback, glass tile splashback, black appliances, light hardwood floors, with island, beige floor and grey benchtop.

These Sherwin Williams Iron Ore painted cabinets and Progress Lighting graphite dome pendants paired with Cambria's Skara Brae slab are the PERFECT mix in this contrasting kitchen ?
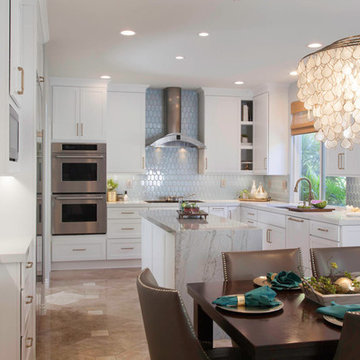
Simple kitchen gets a sprinkle of glamour. We like to think of this simple kitchen remodel as an elevated white shaker kitchen. We incorporated old and new into this space. The plan was to keep the existing appliances and then due to the age of the existing appliance which were failing in the old kitchen, we upgraded with a wolf flush induction cooktop, a cove dishwasher that we paneled and subzero columns. The finishing touch was the elegant chandelier and island in quartzite. The result is a kitchen that is loved by the family and by us! .
.
.
Kitchen with Glass Tile Splashback and Beige Floor Design Ideas
2