Kitchen with Glass Tile Splashback and Beige Floor Design Ideas
Refine by:
Budget
Sort by:Popular Today
61 - 80 of 7,199 photos
Item 1 of 3
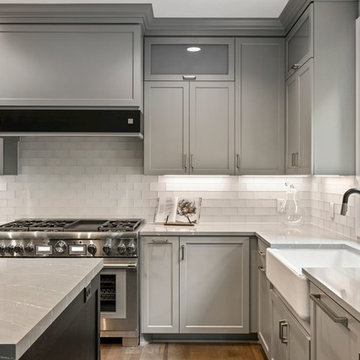
Handsome kitchen featuring gray & black cabinets, gold pendant lights, high-end appliances, farm sink, and iron-detailed hood.
Large transitional l-shaped open plan kitchen in Minneapolis with a farmhouse sink, recessed-panel cabinets, grey cabinets, quartz benchtops, white splashback, glass tile splashback, panelled appliances, medium hardwood floors, with island, beige floor and grey benchtop.
Large transitional l-shaped open plan kitchen in Minneapolis with a farmhouse sink, recessed-panel cabinets, grey cabinets, quartz benchtops, white splashback, glass tile splashback, panelled appliances, medium hardwood floors, with island, beige floor and grey benchtop.
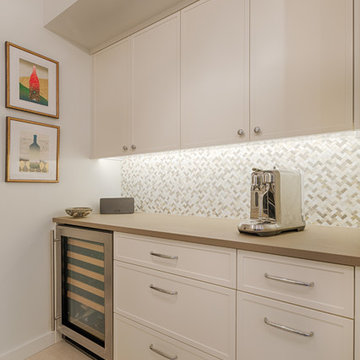
The kitchen is literally bathed in beautiful beige light that evokes a feeling of warmth, comfort and peace. All pieces of furniture are decorated in one color, which perfectly matches the color of the walls, ceiling and floor.
On the walls, you can see several abstract paintings by contemporary artists that act as impressive decorative elements and look great against the pink background of the interior.
Try improving your own kitchen as well. The Grandeur Hills Group design studio is pleased to help you make your kitchen one of the jewels of New York!
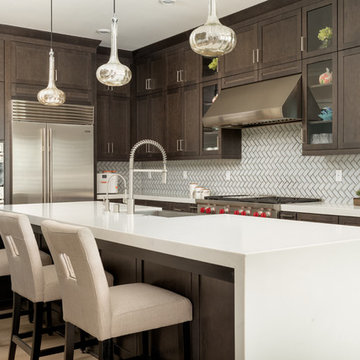
Inspiration for a mid-sized transitional l-shaped kitchen in Orange County with a farmhouse sink, shaker cabinets, dark wood cabinets, quartz benchtops, white splashback, glass tile splashback, stainless steel appliances, light hardwood floors, with island, white benchtop and beige floor.
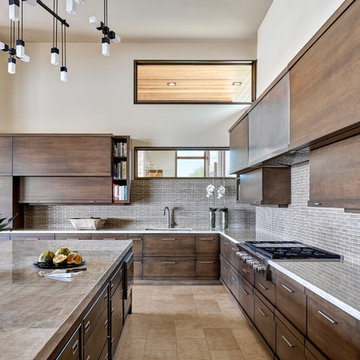
Located near the base of Scottsdale landmark Pinnacle Peak, the Desert Prairie is surrounded by distant peaks as well as boulder conservation easements. This 30,710 square foot site was unique in terrain and shape and was in close proximity to adjacent properties. These unique challenges initiated a truly unique piece of architecture.
Planning of this residence was very complex as it weaved among the boulders. The owners were agnostic regarding style, yet wanted a warm palate with clean lines. The arrival point of the design journey was a desert interpretation of a prairie-styled home. The materials meet the surrounding desert with great harmony. Copper, undulating limestone, and Madre Perla quartzite all blend into a low-slung and highly protected home.
Located in Estancia Golf Club, the 5,325 square foot (conditioned) residence has been featured in Luxe Interiors + Design’s September/October 2018 issue. Additionally, the home has received numerous design awards.
Desert Prairie // Project Details
Architecture: Drewett Works
Builder: Argue Custom Homes
Interior Design: Lindsey Schultz Design
Interior Furnishings: Ownby Design
Landscape Architect: Greey|Pickett
Photography: Werner Segarra
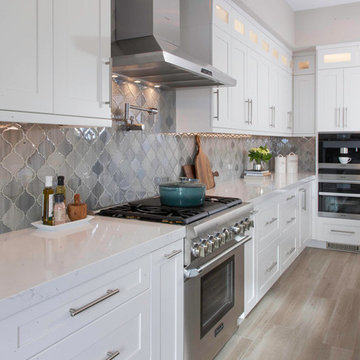
Large transitional kitchen in San Diego with an undermount sink, white cabinets, quartz benchtops, grey splashback, glass tile splashback, stainless steel appliances, light hardwood floors, with island, beige floor, white benchtop and shaker cabinets.
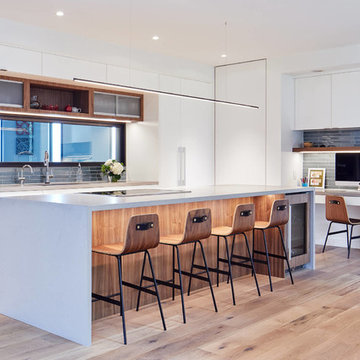
Reclaimed White Oak Flooring - Pre-Oiled "Beach" Finish
Justin Van Leeuwen
Photo of a contemporary kitchen in Ottawa with flat-panel cabinets, white cabinets, grey splashback, glass tile splashback, light hardwood floors, with island, beige floor and grey benchtop.
Photo of a contemporary kitchen in Ottawa with flat-panel cabinets, white cabinets, grey splashback, glass tile splashback, light hardwood floors, with island, beige floor and grey benchtop.
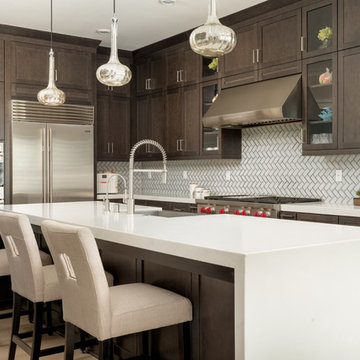
Design by 27 Diamonds Interior Design
www.27diamonds.com
Design ideas for a mid-sized transitional l-shaped kitchen in Orange County with shaker cabinets, dark wood cabinets, quartz benchtops, white splashback, glass tile splashback, stainless steel appliances, light hardwood floors, with island, white benchtop, a farmhouse sink and beige floor.
Design ideas for a mid-sized transitional l-shaped kitchen in Orange County with shaker cabinets, dark wood cabinets, quartz benchtops, white splashback, glass tile splashback, stainless steel appliances, light hardwood floors, with island, white benchtop, a farmhouse sink and beige floor.
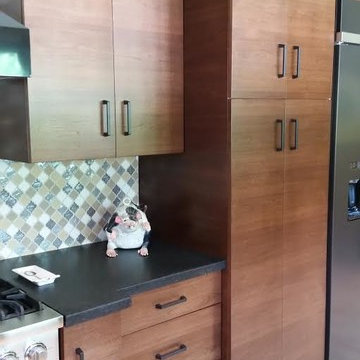
Mid-sized transitional open plan kitchen in Houston with flat-panel cabinets, medium wood cabinets, solid surface benchtops, multi-coloured splashback, glass tile splashback, stainless steel appliances, light hardwood floors, no island and beige floor.
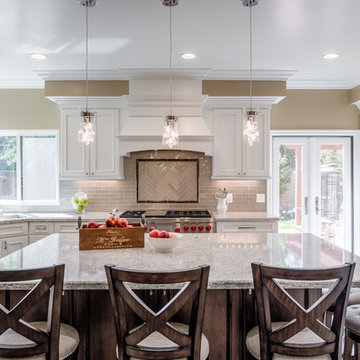
Treve Johnson Photography
Photo of a mid-sized traditional u-shaped eat-in kitchen in San Francisco with an undermount sink, white cabinets, quartz benchtops, glass tile splashback, stainless steel appliances, with island, recessed-panel cabinets, grey splashback, porcelain floors and beige floor.
Photo of a mid-sized traditional u-shaped eat-in kitchen in San Francisco with an undermount sink, white cabinets, quartz benchtops, glass tile splashback, stainless steel appliances, with island, recessed-panel cabinets, grey splashback, porcelain floors and beige floor.
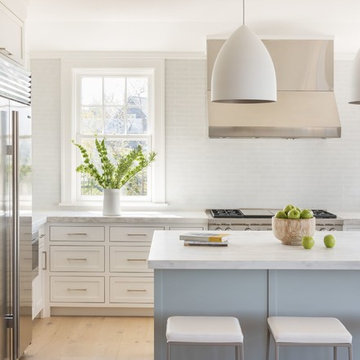
Design ideas for a mid-sized beach style u-shaped open plan kitchen in Providence with an undermount sink, beaded inset cabinets, white cabinets, marble benchtops, white splashback, glass tile splashback, stainless steel appliances, light hardwood floors, with island and beige floor.

photo by: Chipper Hatter
This is an example of a mid-sized modern l-shaped eat-in kitchen in Miami with a single-bowl sink, flat-panel cabinets, brown cabinets, quartz benchtops, multi-coloured splashback, glass tile splashback, stainless steel appliances, porcelain floors, a peninsula and beige floor.
This is an example of a mid-sized modern l-shaped eat-in kitchen in Miami with a single-bowl sink, flat-panel cabinets, brown cabinets, quartz benchtops, multi-coloured splashback, glass tile splashback, stainless steel appliances, porcelain floors, a peninsula and beige floor.
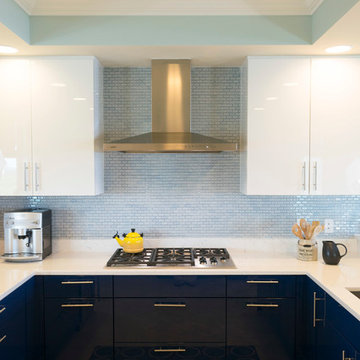
Miralis cabinets in white milk shake acrylic with a custom color high gloss lacquer
Countertops Pompeii quartz white lightning with Blanco diamond metallic grey sink and Blanco satin nickel faucet and soap dispenser. Ann Sacks backsplash tile
Sub-zero refrigerator
Wolf ovens and hood vent
Bosch dishwasher
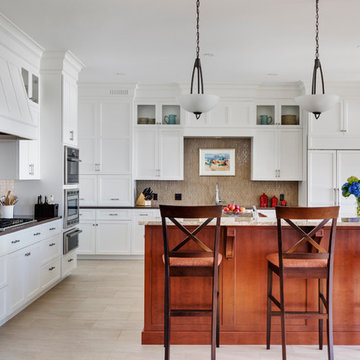
This Oceanside home, built to take advantage of majestic rocky views of the North Atlantic, incorporates outside living with inside glamor.
Sunlight streams through the large exterior windows that overlook the ocean. The light filters through to the back of the home with the clever use of over sized door frames with transoms, and a large pass through opening from the kitchen/living area to the dining area.
Retractable mosquito screens were installed on the deck to create an outdoor- dining area, comfortable even in the mid summer bug season. Photography: Greg Premru
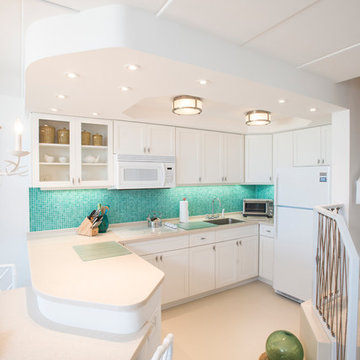
Photo by Coastal Style Magazine
This is an example of a mid-sized beach style l-shaped kitchen in Other with a single-bowl sink, recessed-panel cabinets, white cabinets, soapstone benchtops, green splashback, glass tile splashback, white appliances, porcelain floors, a peninsula and beige floor.
This is an example of a mid-sized beach style l-shaped kitchen in Other with a single-bowl sink, recessed-panel cabinets, white cabinets, soapstone benchtops, green splashback, glass tile splashback, white appliances, porcelain floors, a peninsula and beige floor.
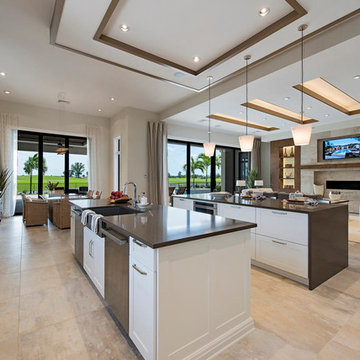
Double Island , with Bar waterfall edge
Design ideas for a large contemporary u-shaped open plan kitchen in Miami with a farmhouse sink, shaker cabinets, white cabinets, quartz benchtops, stainless steel appliances, porcelain floors, multiple islands, beige floor, grey splashback and glass tile splashback.
Design ideas for a large contemporary u-shaped open plan kitchen in Miami with a farmhouse sink, shaker cabinets, white cabinets, quartz benchtops, stainless steel appliances, porcelain floors, multiple islands, beige floor, grey splashback and glass tile splashback.

Contemporary. Expansive. Multi-functional. An extensive kitchen renovation was needed to modernize an original design from 1993. Our gut remodel established a seamless new floor plan with two large islands. We lined the perimeter with ample storage and carefully layered creative lighting throughout the space. Contrasting white and walnut cabinets and an oversized copper hood, paired beautifully with a herringbone backsplash and custom live-edge table.

Photo of an expansive contemporary galley eat-in kitchen in Perth with a double-bowl sink, flat-panel cabinets, medium wood cabinets, quartz benchtops, metallic splashback, glass tile splashback, black appliances, travertine floors, with island, beige floor and white benchtop.
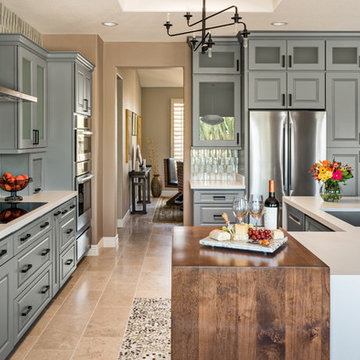
Design ideas for a mid-sized transitional kitchen in Phoenix with a single-bowl sink, grey cabinets, quartz benchtops, glass tile splashback, stainless steel appliances, limestone floors, with island, beige floor, white benchtop, raised-panel cabinets and multi-coloured splashback.
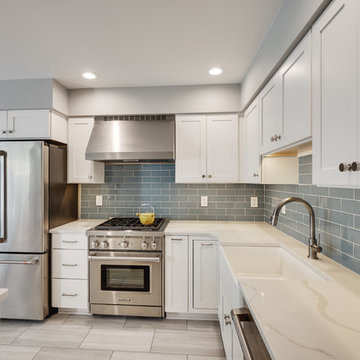
Kitchen featuring white shaker cabinets, blue glass tile, stainless steel appliances, waterproof luxury vinyl tile flooring, and quartz countertops.
Photo of a small modern l-shaped separate kitchen in Philadelphia with a farmhouse sink, recessed-panel cabinets, white cabinets, quartz benchtops, blue splashback, glass tile splashback, stainless steel appliances, vinyl floors, with island, beige floor and white benchtop.
Photo of a small modern l-shaped separate kitchen in Philadelphia with a farmhouse sink, recessed-panel cabinets, white cabinets, quartz benchtops, blue splashback, glass tile splashback, stainless steel appliances, vinyl floors, with island, beige floor and white benchtop.
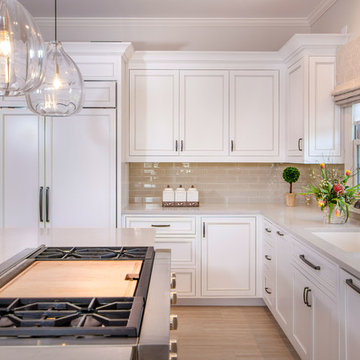
Photo Credit - Darin Holiday w/ Electric Films
Designer white custom inset kitchen cabinets
Select walnut island
Kitchen remodel
Kitchen design: Brandon Fitzmorris w/ Greenbrook Design - Shelby, NC
Kitchen with Glass Tile Splashback and Beige Floor Design Ideas
4