Kitchen with Glass Tile Splashback and Beige Floor Design Ideas
Refine by:
Budget
Sort by:Popular Today
81 - 100 of 7,199 photos
Item 1 of 3
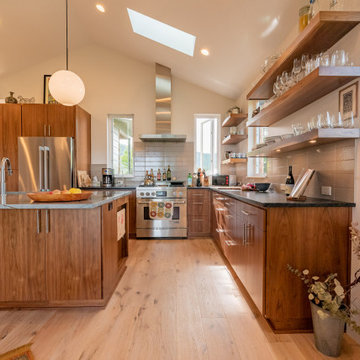
Inspiration for a large midcentury l-shaped open plan kitchen in Other with an undermount sink, flat-panel cabinets, medium wood cabinets, granite benchtops, grey splashback, glass tile splashback, stainless steel appliances, light hardwood floors, with island, multi-coloured benchtop, vaulted and beige floor.
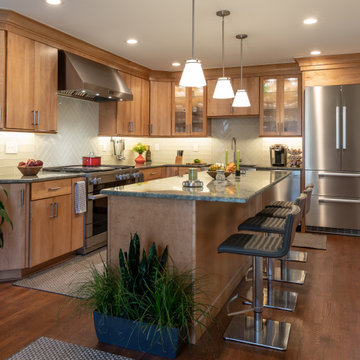
Mid-sized transitional eat-in kitchen in DC Metro with a farmhouse sink, flat-panel cabinets, light wood cabinets, granite benchtops, grey splashback, glass tile splashback, stainless steel appliances, medium hardwood floors, with island, beige floor and multi-coloured benchtop.
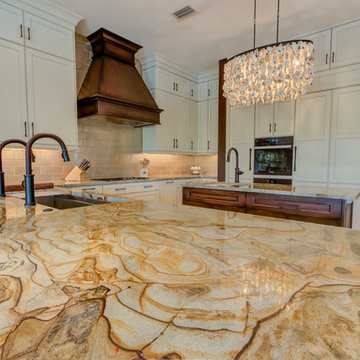
It is finally Friday! Hope everyone is ready for a relaxing Father's day! And nothing says relaxing like this Tommy Bahama style kitchen that any classic family could unwind in.
Cabinetry:
R.D. Henry & Company - Color: Cotton w/ Glaze | Style: Naples
Dura Supreme Cabinetry - Color: Patina Cherry
Countertops - Granite
Sink - The Galley
Faucet - Newport Brass - N2940
Hardware - Top Knobs -TK818ORB/TK813ORB/TK812ORB
Lighting - Task Lighting Corporation
Appliances - by Monark Premium Appliance Co - Miele
Contractor - Ferrara Construction Services Inc
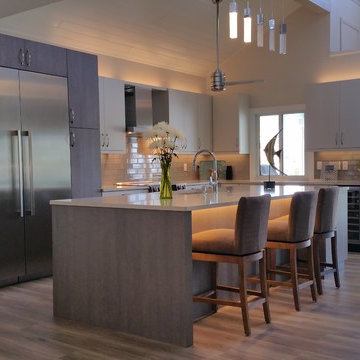
This is an example of a mid-sized contemporary l-shaped eat-in kitchen in Tampa with white splashback, glass tile splashback, stainless steel appliances, light hardwood floors, with island, an undermount sink, flat-panel cabinets, medium wood cabinets, quartzite benchtops and beige floor.
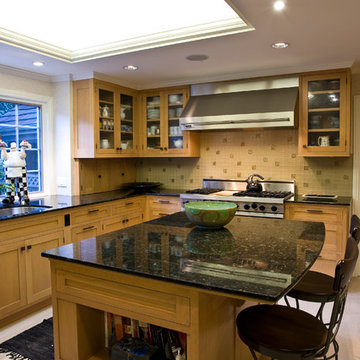
large open kitchen with stainless steel appliances, stained wood cabinets, granite countertops with glass tile backsplash and large format tile floor. large granite countertop island with seating.
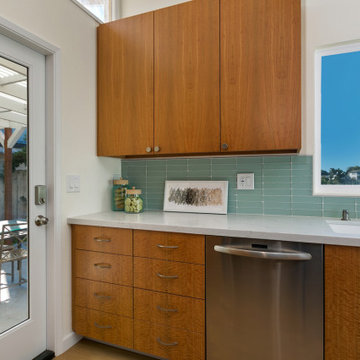
This is an example of a mid-sized midcentury l-shaped open plan kitchen in San Diego with a double-bowl sink, flat-panel cabinets, light wood cabinets, quartz benchtops, green splashback, glass tile splashback, stainless steel appliances, light hardwood floors, with island, beige floor and white benchtop.
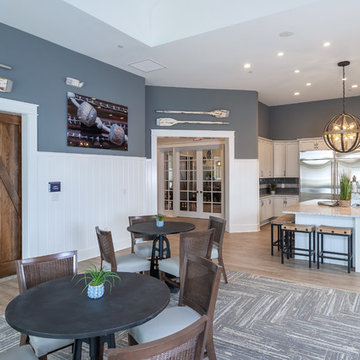
Linda McManus Images
Large country u-shaped eat-in kitchen in Philadelphia with an undermount sink, recessed-panel cabinets, grey cabinets, quartzite benchtops, grey splashback, glass tile splashback, stainless steel appliances, vinyl floors, with island, beige floor and white benchtop.
Large country u-shaped eat-in kitchen in Philadelphia with an undermount sink, recessed-panel cabinets, grey cabinets, quartzite benchtops, grey splashback, glass tile splashback, stainless steel appliances, vinyl floors, with island, beige floor and white benchtop.
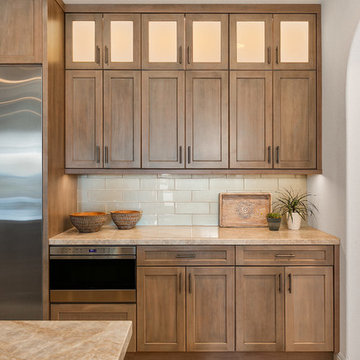
Photos By Jon Upson
Design ideas for an expansive transitional l-shaped kitchen pantry in Tampa with an undermount sink, recessed-panel cabinets, grey cabinets, quartzite benchtops, multi-coloured splashback, glass tile splashback, stainless steel appliances, porcelain floors, with island, beige floor and grey benchtop.
Design ideas for an expansive transitional l-shaped kitchen pantry in Tampa with an undermount sink, recessed-panel cabinets, grey cabinets, quartzite benchtops, multi-coloured splashback, glass tile splashback, stainless steel appliances, porcelain floors, with island, beige floor and grey benchtop.
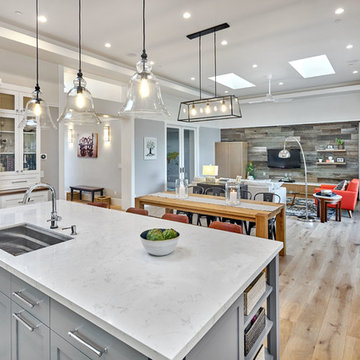
Inspiration for a large transitional l-shaped open plan kitchen in San Francisco with an undermount sink, shaker cabinets, white cabinets, granite benchtops, white splashback, glass tile splashback, stainless steel appliances, light hardwood floors, with island, beige floor and white benchtop.
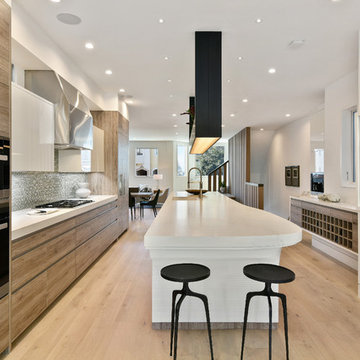
Open Homes Photography
Contemporary galley open plan kitchen in San Francisco with an undermount sink, flat-panel cabinets, medium wood cabinets, quartz benchtops, metallic splashback, glass tile splashback, panelled appliances, light hardwood floors, with island and beige floor.
Contemporary galley open plan kitchen in San Francisco with an undermount sink, flat-panel cabinets, medium wood cabinets, quartz benchtops, metallic splashback, glass tile splashback, panelled appliances, light hardwood floors, with island and beige floor.
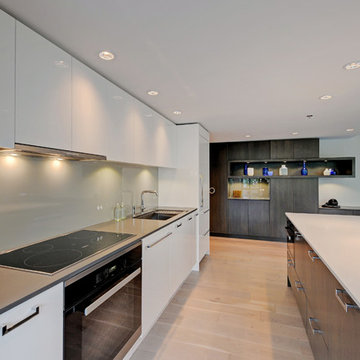
Inspiration for a large modern single-wall eat-in kitchen in Vancouver with flat-panel cabinets, white cabinets, white splashback, glass tile splashback, stainless steel appliances, light hardwood floors, with island and beige floor.
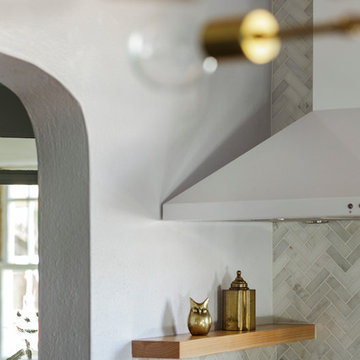
An open shelf out of fir for oils and spices at the ready by cooktop. Herringbone tile full height backsplash. Photo by David Papazian
Small country separate kitchen in Portland with a farmhouse sink, recessed-panel cabinets, green cabinets, wood benchtops, grey splashback, glass tile splashback, stainless steel appliances, light hardwood floors, with island, beige floor and beige benchtop.
Small country separate kitchen in Portland with a farmhouse sink, recessed-panel cabinets, green cabinets, wood benchtops, grey splashback, glass tile splashback, stainless steel appliances, light hardwood floors, with island, beige floor and beige benchtop.
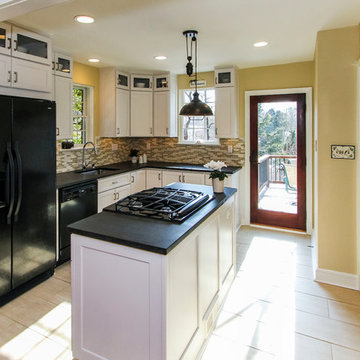
Jennifer Hoak
Photo of a mid-sized transitional l-shaped eat-in kitchen in DC Metro with an undermount sink, recessed-panel cabinets, white cabinets, solid surface benchtops, multi-coloured splashback, glass tile splashback, black appliances, porcelain floors, with island, beige floor and black benchtop.
Photo of a mid-sized transitional l-shaped eat-in kitchen in DC Metro with an undermount sink, recessed-panel cabinets, white cabinets, solid surface benchtops, multi-coloured splashback, glass tile splashback, black appliances, porcelain floors, with island, beige floor and black benchtop.
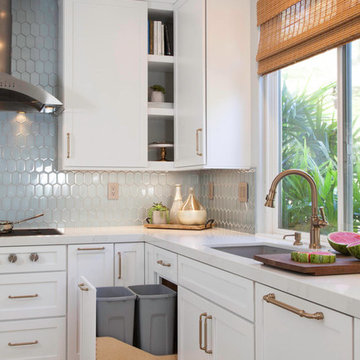
This is an example of a mid-sized traditional u-shaped open plan kitchen in Denver with an undermount sink, recessed-panel cabinets, white cabinets, quartzite benchtops, blue splashback, glass tile splashback, stainless steel appliances, travertine floors, with island, beige floor and blue benchtop.
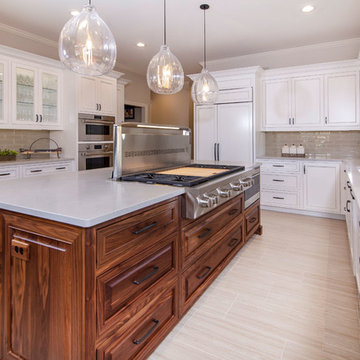
Photo Credit - Darin Holiday w/ Electric Films
Designer white custom inset kitchen cabinets
Select walnut island
Kitchen remodel
Kitchen design: Brandon Fitzmorris w/ Greenbrook Design - Shelby, NC
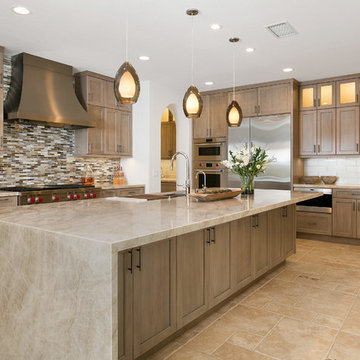
How do you go modern in a Mediterranean home? You meet in the middle with a transitional style! Bellmont Cabinets' Caraway Villa stain, Taj Mahal Quartzite Countertops and Arizona Shimmer Abalone Tile, combined with MSI Starlight Glass Tile created the perfect transitional style for which we were looking. Photos by Jon Upson
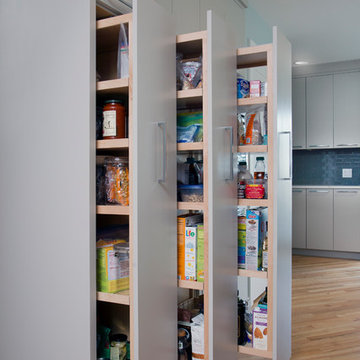
Design ideas for a large contemporary l-shaped eat-in kitchen in Other with an undermount sink, flat-panel cabinets, quartz benchtops, grey splashback, glass tile splashback, stainless steel appliances, light hardwood floors, beige floor and white benchtop.
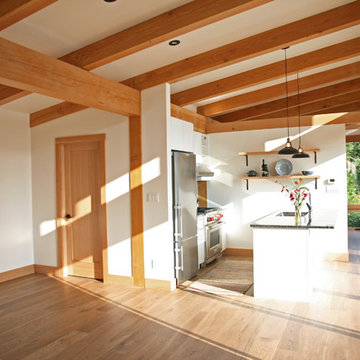
Elizabeth Fitzzaland
Photo of a small contemporary galley open plan kitchen in Other with an undermount sink, flat-panel cabinets, white cabinets, quartz benchtops, grey splashback, glass tile splashback, stainless steel appliances, medium hardwood floors, a peninsula, beige floor and grey benchtop.
Photo of a small contemporary galley open plan kitchen in Other with an undermount sink, flat-panel cabinets, white cabinets, quartz benchtops, grey splashback, glass tile splashback, stainless steel appliances, medium hardwood floors, a peninsula, beige floor and grey benchtop.
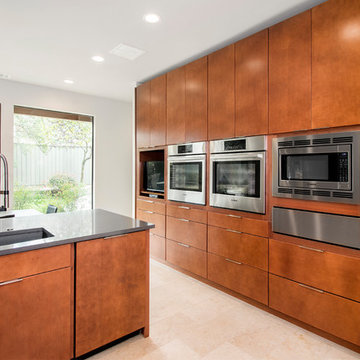
We gave this 1978 home a magnificent modern makeover that the homeowners love! Our designers were able to maintain the great architecture of this home but remove necessary walls, soffits and doors needed to open up the space.
In the living room, we opened up the bar by removing soffits and openings, to now seat 6. The original low brick hearth was replaced with a cool floating concrete hearth from floor to ceiling. The wall that once closed off the kitchen was demoed to 42" counter top height, so that it now opens up to the dining room and entry way. The coat closet opening that once opened up into the entry way was moved around the corner to open up in a less conspicuous place.
The secondary master suite used to have a small stand up shower and a tiny linen closet but now has a large double shower and a walk in closet, all while maintaining the space and sq. ft.in the bedroom. The powder bath off the entry was refinished, soffits removed and finished with a modern accent tile giving it an artistic modern touch
Design/Remodel by Hatfield Builders & Remodelers | Photography by Versatile Imaging
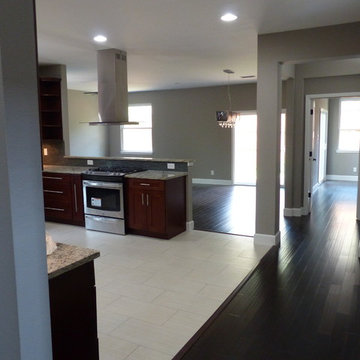
This is an example of a large transitional u-shaped open plan kitchen in Dallas with a double-bowl sink, shaker cabinets, dark wood cabinets, granite benchtops, grey splashback, glass tile splashback, stainless steel appliances, porcelain floors, a peninsula and beige floor.
Kitchen with Glass Tile Splashback and Beige Floor Design Ideas
5