Kitchen with Glass Tile Splashback and Black Floor Design Ideas
Refine by:
Budget
Sort by:Popular Today
41 - 60 of 400 photos
Item 1 of 3
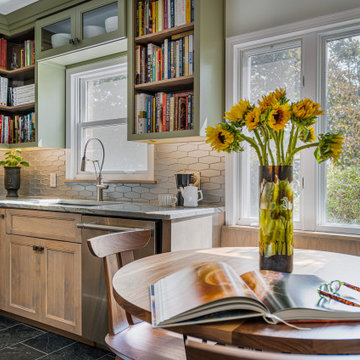
This couples small kitchen was in dire need of an update. The homeowner is an avid cook and cookbook collector so finding a special place for some of his most prized cookbooks was a must! we moved the doorway to accommodate a layout change and the kitchen is now not only more beautiful but much more functional.
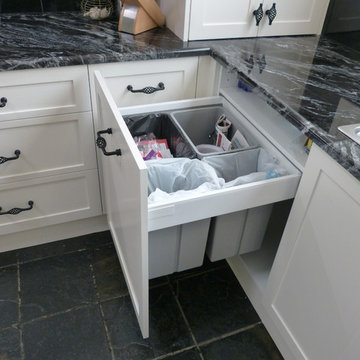
This kitchen features stunning white shaker profiled cabinet doors, black forest natural granite benchtop and a beautiful timber chopping block on the island bench.
Showcasing many extra features such as wicker basket drawers, corbels, plate racks and stunning glass overheads.
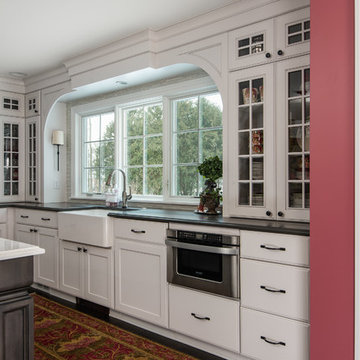
On April 22, 2013, MainStreet Design Build began a 6-month construction project that ended November 1, 2013 with a beautiful 655 square foot addition off the rear of this client's home. The addition included this gorgeous custom kitchen, a large mudroom with a locker for everyone in the house, a brand new laundry room and 3rd car garage. As part of the renovation, a 2nd floor closet was also converted into a full bathroom, attached to a child’s bedroom; the formal living room and dining room were opened up to one another with custom columns that coordinated with existing columns in the family room and kitchen; and the front entry stairwell received a complete re-design.
KateBenjamin Photography
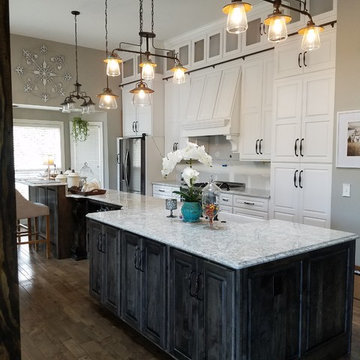
Photo of a large traditional single-wall eat-in kitchen in St Louis with a farmhouse sink, raised-panel cabinets, white cabinets, quartz benchtops, white splashback, glass tile splashback, stainless steel appliances, dark hardwood floors, with island and black floor.
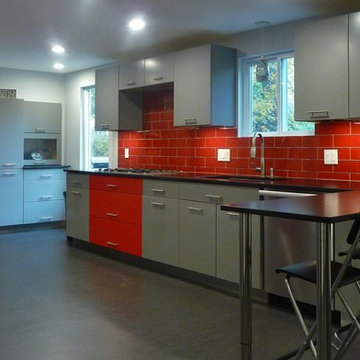
Sharp lines and stainless steel fixtures along with the absence of a middle island create an open space with a contemporary, industrial feel. Pops of red in a glass tile backdrop and cabinetry add a modern personality to this very large kitchen.
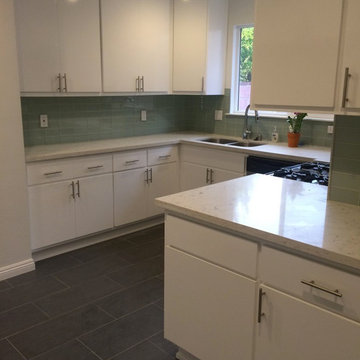
Design ideas for a mid-sized transitional kitchen in Los Angeles with flat-panel cabinets, white cabinets, quartz benchtops, green splashback, glass tile splashback, porcelain floors, no island and black floor.
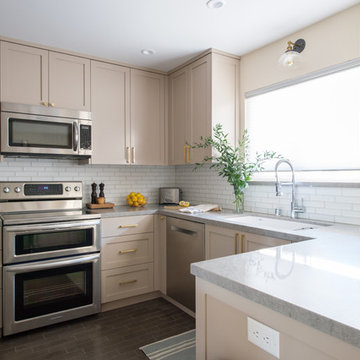
Samantha Goh
Photo of a mid-sized midcentury u-shaped separate kitchen in San Diego with an undermount sink, shaker cabinets, beige cabinets, quartz benchtops, white splashback, glass tile splashback, stainless steel appliances, limestone floors, with island and black floor.
Photo of a mid-sized midcentury u-shaped separate kitchen in San Diego with an undermount sink, shaker cabinets, beige cabinets, quartz benchtops, white splashback, glass tile splashback, stainless steel appliances, limestone floors, with island and black floor.
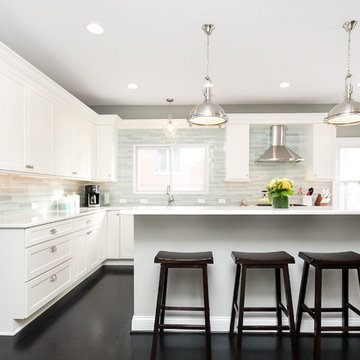
Inspiration for a transitional kitchen in Detroit with an undermount sink, shaker cabinets, white cabinets, quartz benchtops, glass tile splashback, stainless steel appliances, dark hardwood floors, with island, black floor and white benchtop.
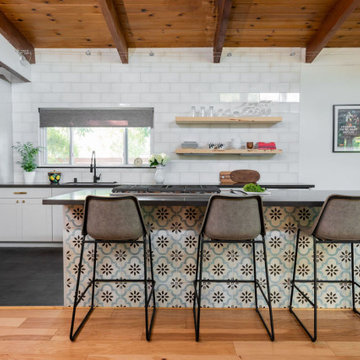
Mosaic tiles seen here, are blue/white/black and play off the colors used throughout the kitchen.
Inspiration for a mid-sized midcentury galley kitchen pantry in Sacramento with an undermount sink, shaker cabinets, blue cabinets, solid surface benchtops, white splashback, glass tile splashback, stainless steel appliances, slate floors, with island, black floor and black benchtop.
Inspiration for a mid-sized midcentury galley kitchen pantry in Sacramento with an undermount sink, shaker cabinets, blue cabinets, solid surface benchtops, white splashback, glass tile splashback, stainless steel appliances, slate floors, with island, black floor and black benchtop.
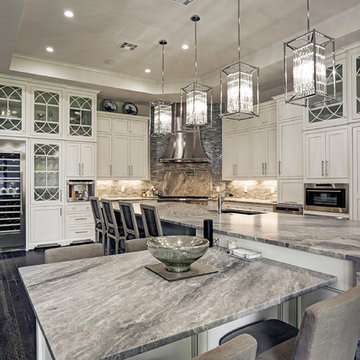
Expansive eclectic u-shaped open plan kitchen in Houston with glass benchtops, multi-coloured splashback, glass tile splashback, an undermount sink, shaker cabinets, white cabinets, panelled appliances, dark hardwood floors, multiple islands and black floor.
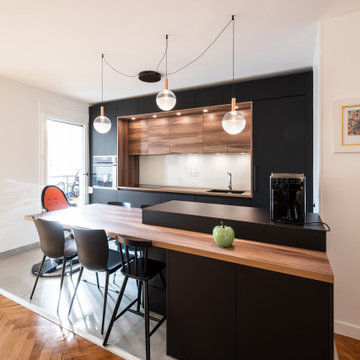
Inspiration for a mid-sized modern galley eat-in kitchen in Lyon with a single-bowl sink, black cabinets, tile benchtops, white splashback, glass tile splashback, stainless steel appliances, porcelain floors, a peninsula, black floor and black benchtop.
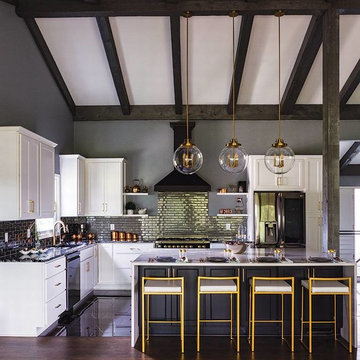
The designer reorganized the kitchen’s perimeter by closing off a door to the dining room, which now functions as Andrea’s office. She also removed the wall and cabinets separating the kitchen from the living room, significantly changing the feel of the space.
A large, black-base island features a seamless white quartz top and waterfall edges, a visual contrast to the black counters and white cabinets along the perimeter.
Gold hardware and fixtures pop against the background, with a few copper accents mixed in. Andrea knew she’d go this direction when she walked through Wilson Lighting and saw the pendants that reminded her of Christmas.
Read more here: https://www.kansascity.com/spaces/article234150547.html
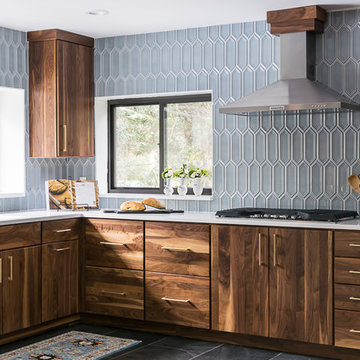
Karen Palmer - Photography
Design: Marcia Moore Design
This is an example of a mid-sized transitional l-shaped kitchen with flat-panel cabinets, medium wood cabinets, quartzite benchtops, blue splashback, glass tile splashback, stainless steel appliances, slate floors, no island, black floor and white benchtop.
This is an example of a mid-sized transitional l-shaped kitchen with flat-panel cabinets, medium wood cabinets, quartzite benchtops, blue splashback, glass tile splashback, stainless steel appliances, slate floors, no island, black floor and white benchtop.
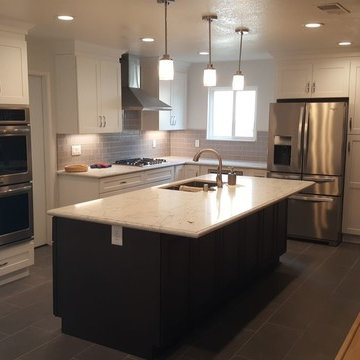
Remove support wall between living room and kitchen to crate new open floor plan
Design ideas for a large transitional l-shaped eat-in kitchen in Los Angeles with a drop-in sink, shaker cabinets, light wood cabinets, quartzite benchtops, glass tile splashback, stainless steel appliances, ceramic floors, with island, grey splashback, black floor and white benchtop.
Design ideas for a large transitional l-shaped eat-in kitchen in Los Angeles with a drop-in sink, shaker cabinets, light wood cabinets, quartzite benchtops, glass tile splashback, stainless steel appliances, ceramic floors, with island, grey splashback, black floor and white benchtop.
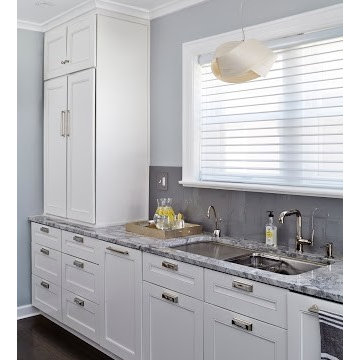
Light pours into this bright and airy kitchen through the large original window located over the sink. This custom floor to ceiling appliance cabinet was designed-to-house, and conceals all small appliances. The pocket doors open and fold into the unit so it is both beautiful and functional.
PC: Andrew Bruah
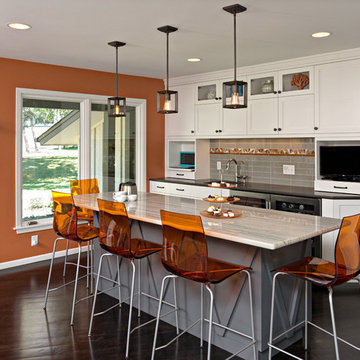
Custom Cabinetry allows us to maximize the challenging angles that this MidCentury Modern 1960's home. Located to the side of the main kitchen our island dining area and wet bar complete the functionality of this space. We keep the ties of the glass mosaic backsplash from Oceanside. The HanStone Quartz matte countertop now brings out the contrast veins of the Macaubas Quartzite stone island top. Plenty of seating for the whole family or any function you want to hold.
Photo Credit - Ehlen Photography, Mark Ehlen
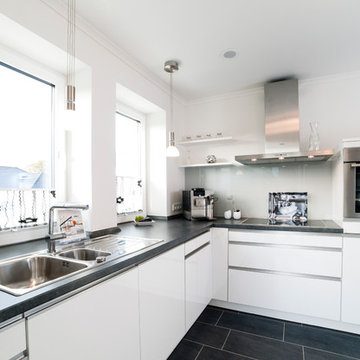
© Copyright by Wolfgang Lenhardt
Design ideas for a mid-sized contemporary l-shaped separate kitchen in Hamburg with an integrated sink, white cabinets, laminate benchtops, beige splashback, glass tile splashback, stainless steel appliances, slate floors and black floor.
Design ideas for a mid-sized contemporary l-shaped separate kitchen in Hamburg with an integrated sink, white cabinets, laminate benchtops, beige splashback, glass tile splashback, stainless steel appliances, slate floors and black floor.
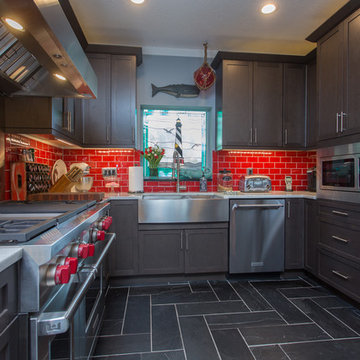
Brandi Image Photography
This is an example of a large beach style u-shaped open plan kitchen in Tampa with shaker cabinets, grey cabinets, marble benchtops, red splashback, glass tile splashback, stainless steel appliances, slate floors, a peninsula and black floor.
This is an example of a large beach style u-shaped open plan kitchen in Tampa with shaker cabinets, grey cabinets, marble benchtops, red splashback, glass tile splashback, stainless steel appliances, slate floors, a peninsula and black floor.
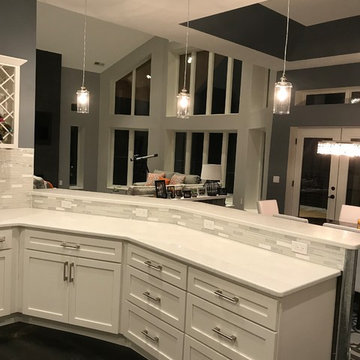
Photo of a contemporary eat-in kitchen in Other with a farmhouse sink, shaker cabinets, white cabinets, quartzite benchtops, white splashback, glass tile splashback, stainless steel appliances, concrete floors, a peninsula and black floor.
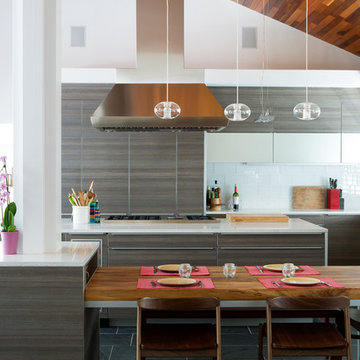
Jill Broussard
Photo of a large contemporary l-shaped eat-in kitchen in Houston with flat-panel cabinets, medium wood cabinets, quartz benchtops, yellow splashback, glass tile splashback, stainless steel appliances, multiple islands, an undermount sink, porcelain floors and black floor.
Photo of a large contemporary l-shaped eat-in kitchen in Houston with flat-panel cabinets, medium wood cabinets, quartz benchtops, yellow splashback, glass tile splashback, stainless steel appliances, multiple islands, an undermount sink, porcelain floors and black floor.
Kitchen with Glass Tile Splashback and Black Floor Design Ideas
3