Kitchen with Glass Tile Splashback and Linoleum Floors Design Ideas
Refine by:
Budget
Sort by:Popular Today
1 - 20 of 504 photos
Item 1 of 3
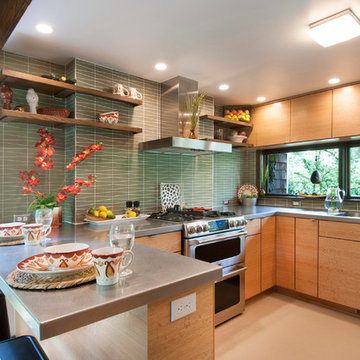
What this Mid-century modern home originally lacked in kitchen appeal it made up for in overall style and unique architectural home appeal. That appeal which reflects back to the turn of the century modernism movement was the driving force for this sleek yet simplistic kitchen design and remodel.
Stainless steel aplliances, cabinetry hardware, counter tops and sink/faucet fixtures; removed wall and added peninsula with casual seating; custom cabinetry - horizontal oriented grain with quarter sawn red oak veneer - flat slab - full overlay doors; full height kitchen cabinets; glass tile - installed countertop to ceiling; floating wood shelving; Karli Moore Photography
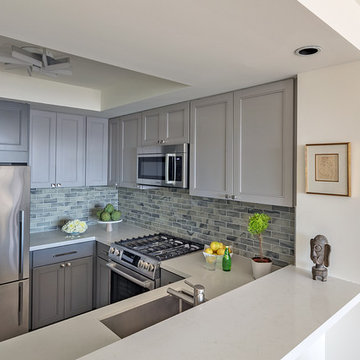
This is an example of a small contemporary u-shaped eat-in kitchen in San Francisco with an undermount sink, shaker cabinets, grey cabinets, quartz benchtops, multi-coloured splashback, glass tile splashback, stainless steel appliances, linoleum floors, no island, brown floor and white benchtop.
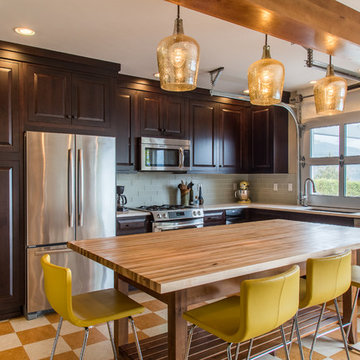
This kitchen is a prime example of beautifully designed functionality. From the spacious maple butcher block island & eating bar to the roll-up pass through window for outdoor entertaining, the space can handle whatever situation the owners throw at it. The Espresso stain on these Medallion cabinets of Cherry wood really anchors the whimsy of the yellow bar stools and the ginger-tone checkerboard Marmoleum floor. Cabinets designed and installed by Allen's Fine Woodworking Cabinetry and Design, Hood River, OR.
Photos by Zach Luellen Photography LLC

This is an example of a mid-sized midcentury l-shaped eat-in kitchen in Portland with an undermount sink, flat-panel cabinets, medium wood cabinets, quartzite benchtops, multi-coloured splashback, glass tile splashback, stainless steel appliances, linoleum floors, with island, blue floor and white benchtop.
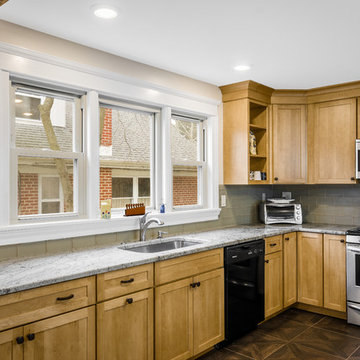
Scott Fredrick Photography
Inspiration for a mid-sized arts and crafts u-shaped eat-in kitchen in Philadelphia with an undermount sink, shaker cabinets, light wood cabinets, granite benchtops, glass tile splashback, grey splashback, black appliances, linoleum floors and a peninsula.
Inspiration for a mid-sized arts and crafts u-shaped eat-in kitchen in Philadelphia with an undermount sink, shaker cabinets, light wood cabinets, granite benchtops, glass tile splashback, grey splashback, black appliances, linoleum floors and a peninsula.

When selling your home, It can be a mistake to rip out an original kitchen or bathroom if it is in good condition, has all the mod cons people expect and can showcase the potential for future adaptation or renovations. This kitchen had been previously updated in the 1970s - as in wood grain bench tops and brown wall tiles - but had great storage, and the potential for further floor space by closing off two of the four doors into the room. So instead of demolishing and starting over, extra space was created for a dishwasher and open shelving for vintage kitchenalia to be displayed, new "retro" wall tiles, a vintage double sink, tapware, new bench tops and handles were added to bring back that cheery 1950s feel, while also improving function.
Result? A kitchen that sold the house to some young mid century enthusiasts!
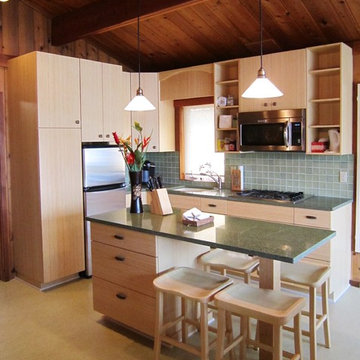
Kitchen in Seattle with an undermount sink, flat-panel cabinets, light wood cabinets, recycled glass benchtops, green splashback, glass tile splashback, stainless steel appliances, linoleum floors and with island.
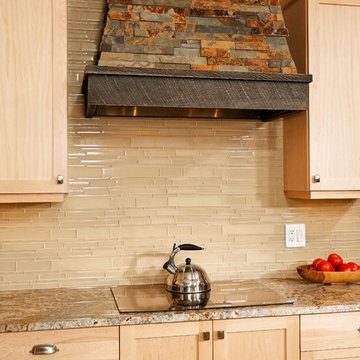
Transitional and Creative Kitchen. Photos by Hadley Photography
This is an example of a small arts and crafts l-shaped open plan kitchen in DC Metro with an undermount sink, shaker cabinets, light wood cabinets, granite benchtops, beige splashback, glass tile splashback, stainless steel appliances, linoleum floors and with island.
This is an example of a small arts and crafts l-shaped open plan kitchen in DC Metro with an undermount sink, shaker cabinets, light wood cabinets, granite benchtops, beige splashback, glass tile splashback, stainless steel appliances, linoleum floors and with island.
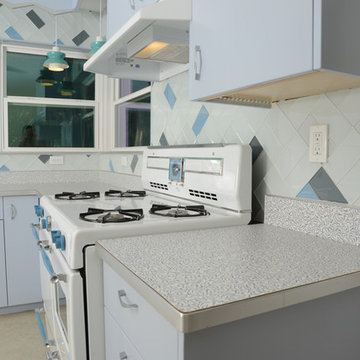
Phillip Marcel http://meghanmeyer.com/
Inspiration for a mid-sized midcentury u-shaped eat-in kitchen in Miami with an integrated sink, flat-panel cabinets, laminate benchtops, glass tile splashback, blue cabinets, beige splashback, linoleum floors, no island and beige floor.
Inspiration for a mid-sized midcentury u-shaped eat-in kitchen in Miami with an integrated sink, flat-panel cabinets, laminate benchtops, glass tile splashback, blue cabinets, beige splashback, linoleum floors, no island and beige floor.
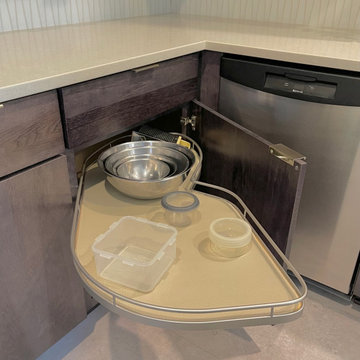
Design ideas for a small contemporary u-shaped eat-in kitchen in Portland with a single-bowl sink, flat-panel cabinets, dark wood cabinets, quartz benchtops, white splashback, glass tile splashback, stainless steel appliances, linoleum floors, with island, grey floor and white benchtop.
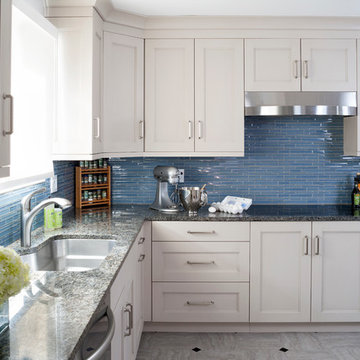
Stacy Zarin Goldberg Photography
This is an example of a mid-sized transitional u-shaped kitchen in DC Metro with an undermount sink, recessed-panel cabinets, beige cabinets, granite benchtops, blue splashback, glass tile splashback, stainless steel appliances and linoleum floors.
This is an example of a mid-sized transitional u-shaped kitchen in DC Metro with an undermount sink, recessed-panel cabinets, beige cabinets, granite benchtops, blue splashback, glass tile splashback, stainless steel appliances and linoleum floors.
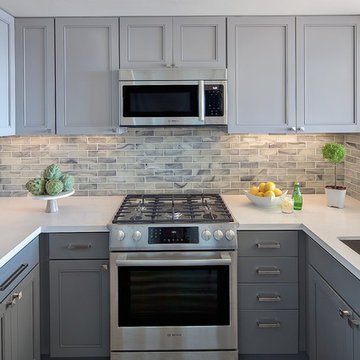
Small contemporary u-shaped eat-in kitchen in San Francisco with an undermount sink, shaker cabinets, grey cabinets, quartz benchtops, multi-coloured splashback, glass tile splashback, stainless steel appliances, linoleum floors, no island, brown floor and white benchtop.
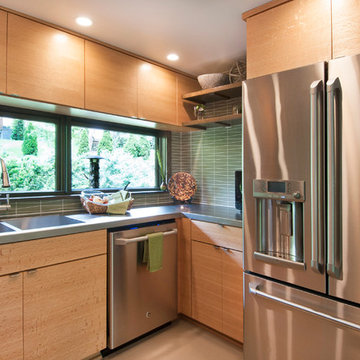
What this Mid-century modern home originally lacked in kitchen appeal it made up for in overall style and unique architectural home appeal. That appeal which reflects back to the turn of the century modernism movement was the driving force for this sleek yet simplistic kitchen design and remodel.
Stainless steel aplliances, cabinetry hardware, counter tops and sink/faucet fixtures; removed wall and added peninsula with casual seating; custom cabinetry - horizontal oriented grain with quarter sawn red oak veneer - flat slab - full overlay doors; full height kitchen cabinets; glass tile - installed countertop to ceiling; floating wood shelving; Karli Moore Photography
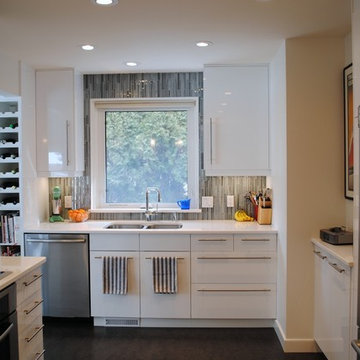
Great example of what can be done with IKEA cabinets - something we use often and in all different applications. The kitchen previously was a third of the size and dark oak. Taking out a wall and extending the bright white kitchen into the large dining area has given the home owners a wonderful space to do their everyday living.
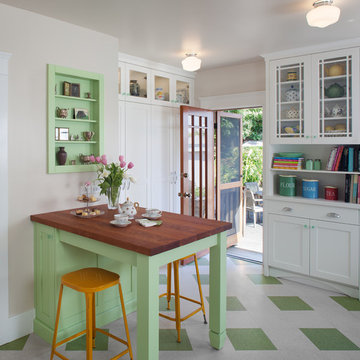
Fresh, fun, and alive, this space has become a favorite hangout for the homeowner. Whether she is baking, entertaining friends, or just sitting at her table enjoying a nice pot of afternoon tea, she is thrilled with her new kitchen and the joy it brings to anyone who stops by.
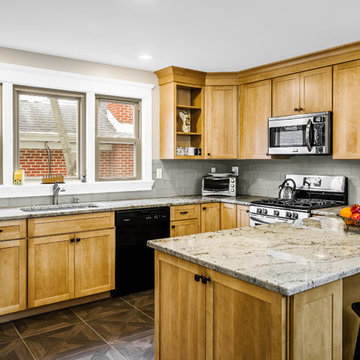
Scott Fredrick Photography
Design ideas for a mid-sized arts and crafts u-shaped eat-in kitchen in Philadelphia with an undermount sink, shaker cabinets, light wood cabinets, granite benchtops, grey splashback, glass tile splashback, black appliances, linoleum floors and a peninsula.
Design ideas for a mid-sized arts and crafts u-shaped eat-in kitchen in Philadelphia with an undermount sink, shaker cabinets, light wood cabinets, granite benchtops, grey splashback, glass tile splashback, black appliances, linoleum floors and a peninsula.
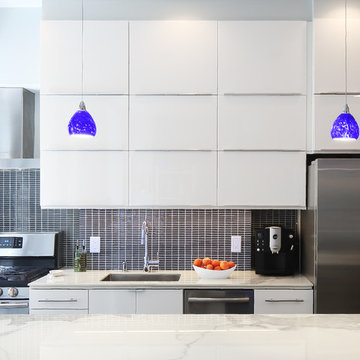
Susan Fisher Photography
This compact Kitchen was opened up to the Living Area to lighten and brighten the apartment. The IKEA cabinets allow for an enormous amount of storage and the porcelain counter tops are low maintenance.
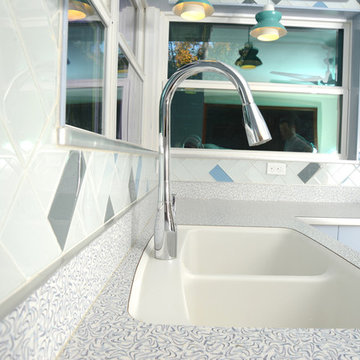
Phillip Marcel photography http://meghanmeyer.com/
This is an example of a mid-sized midcentury u-shaped eat-in kitchen in Atlanta with an integrated sink, flat-panel cabinets, laminate benchtops, glass tile splashback, blue cabinets, beige splashback, linoleum floors, no island and beige floor.
This is an example of a mid-sized midcentury u-shaped eat-in kitchen in Atlanta with an integrated sink, flat-panel cabinets, laminate benchtops, glass tile splashback, blue cabinets, beige splashback, linoleum floors, no island and beige floor.
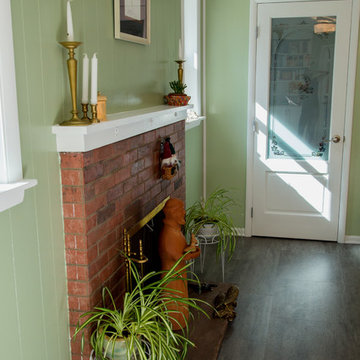
Pure Lee Photography
Inspiration for a small transitional l-shaped open plan kitchen in Denver with an integrated sink, recessed-panel cabinets, white cabinets, laminate benchtops, green splashback, glass tile splashback, stainless steel appliances, linoleum floors and with island.
Inspiration for a small transitional l-shaped open plan kitchen in Denver with an integrated sink, recessed-panel cabinets, white cabinets, laminate benchtops, green splashback, glass tile splashback, stainless steel appliances, linoleum floors and with island.
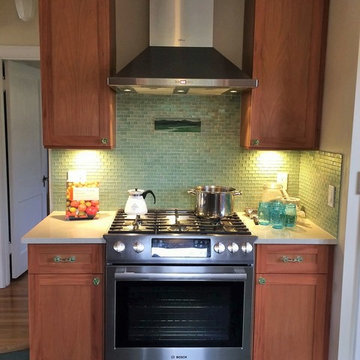
Creating a cooking wall where the refrigerator pocket had been helped open the space up and provide a functional place to work. Photo - P.Dilworth
Inspiration for a small transitional u-shaped open plan kitchen in Portland with an undermount sink, flat-panel cabinets, medium wood cabinets, green splashback, glass tile splashback, stainless steel appliances, linoleum floors, quartzite benchtops, no island, green floor and white benchtop.
Inspiration for a small transitional u-shaped open plan kitchen in Portland with an undermount sink, flat-panel cabinets, medium wood cabinets, green splashback, glass tile splashback, stainless steel appliances, linoleum floors, quartzite benchtops, no island, green floor and white benchtop.
Kitchen with Glass Tile Splashback and Linoleum Floors Design Ideas
1